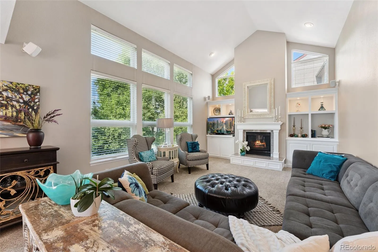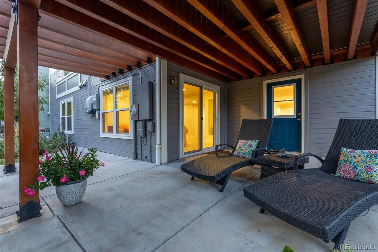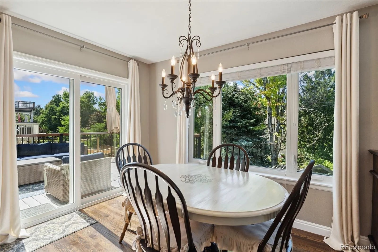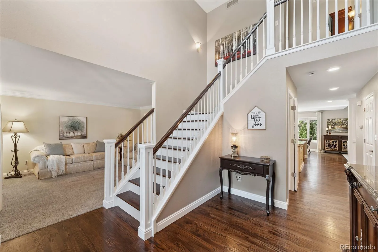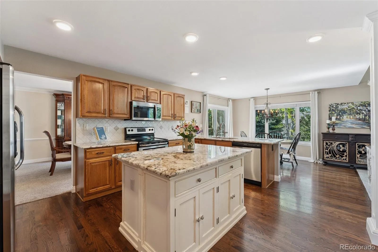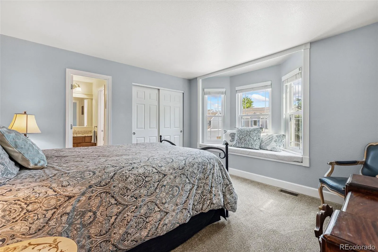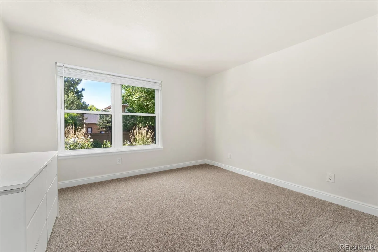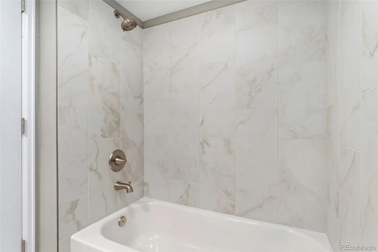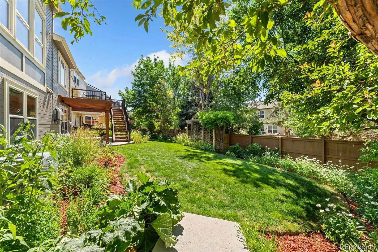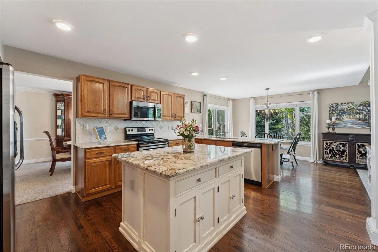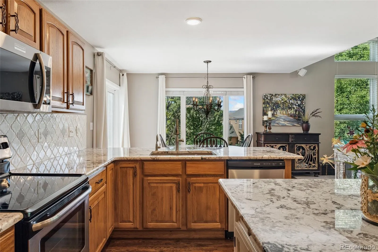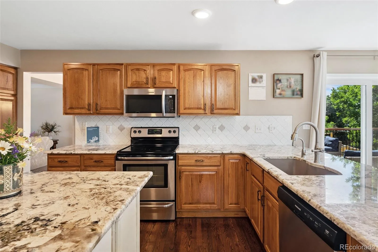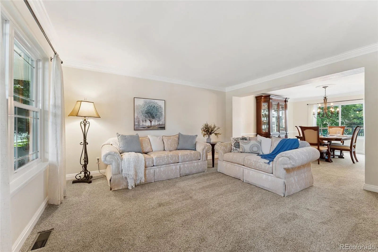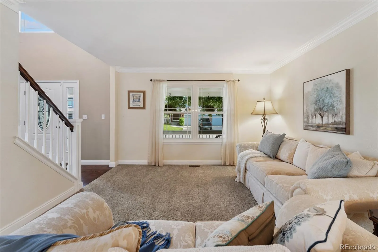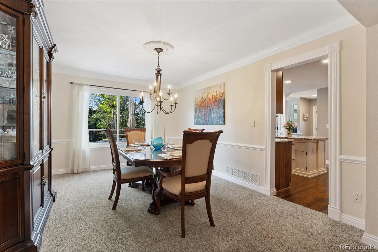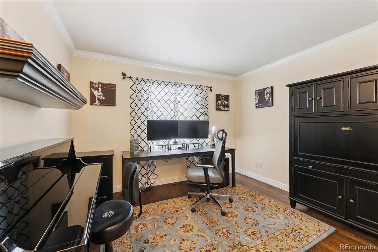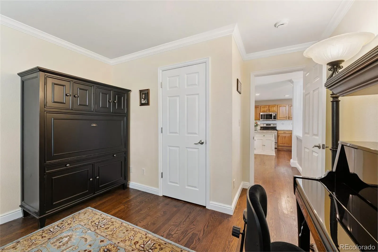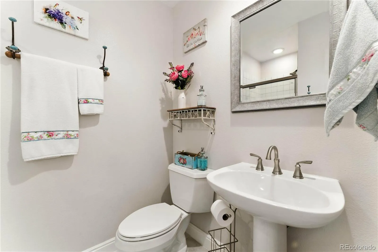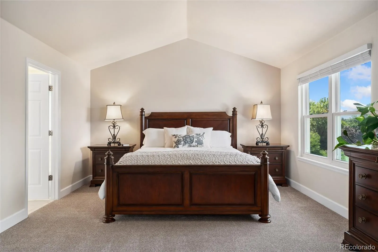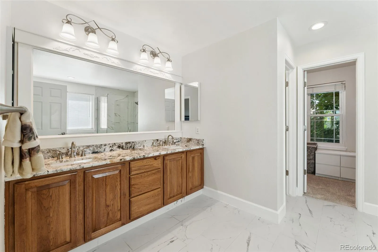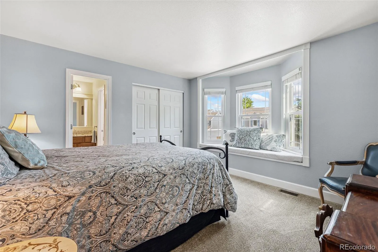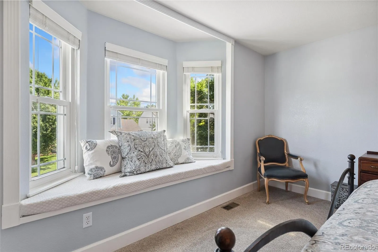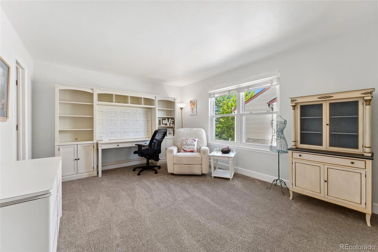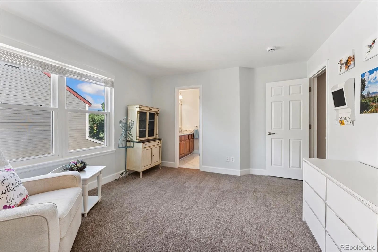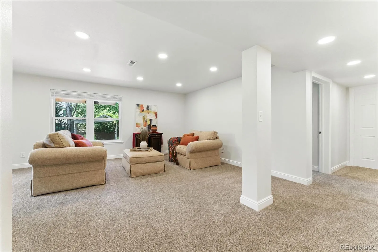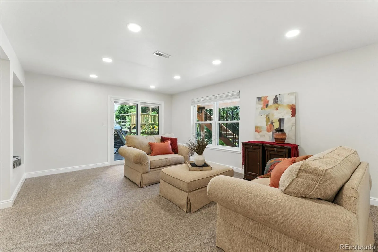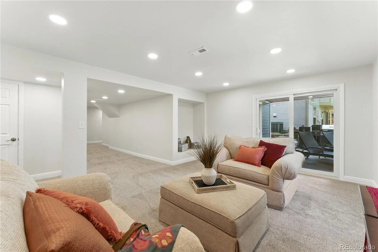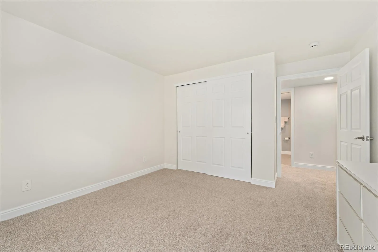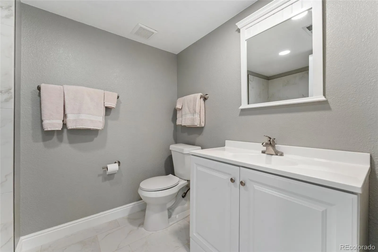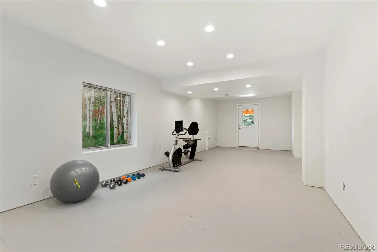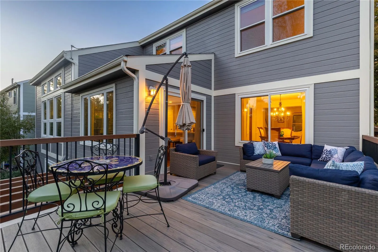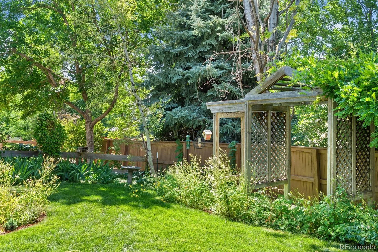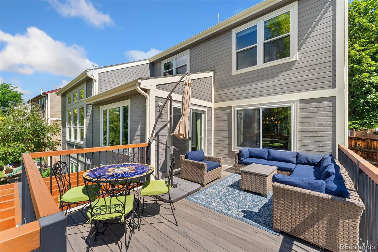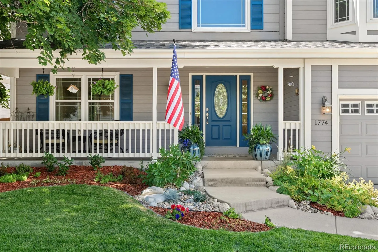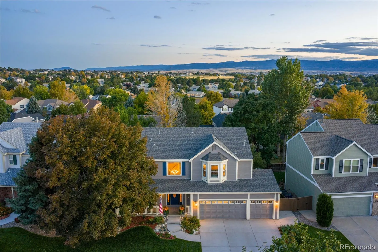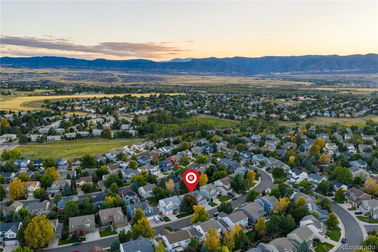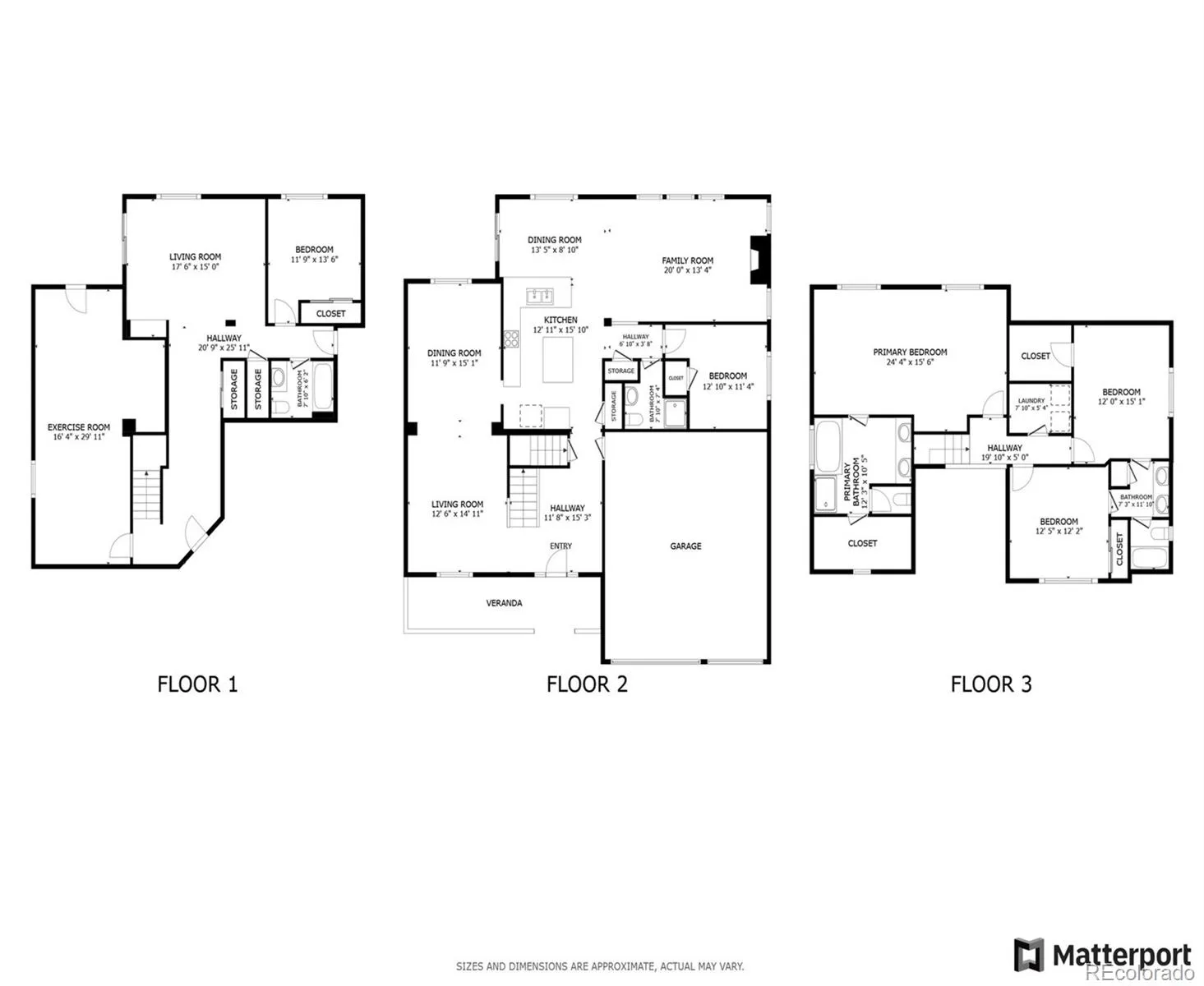Metro Denver Luxury Homes For Sale
MOTIVATED SELLER! PRICE ADJUSTMENT + SELLER-PAID RATE BUYDOWN INCENTIVE!
This gorgeous Highlands Ranch home with mountain views and a walkout basement is move-in ready with thoughtful updates throughout. The chef’s kitchen stands out with stained hickory cabinets, rare granite counters, a custom island, plus new dishwasher and microwave (2025).
The main level offers semi-open living with formal dining and living rooms, a cozy gas fireplace, built-ins, crown molding, and a guest bedroom. Upstairs, you’ll find a spacious primary suite, two secondary bedrooms, laundry room, brand-new carpet, and walnut-stained oak floors.
The finished walkout basement expands your living options with a large family room, bedroom, full bath, flex space, and access to a private patio and backyard. Step outside to an outdoor oasis with a cedar timber craftsman deck, pergola, cottage gardens, and brand-new concrete driveway and walkways (2025).
Major updates include newer roof, HVAC (2014), water heater, triple-pane windows, exterior paint, and leased Tesla solar panels.
All of this in a prime location: close to parks, trails, Highlands Ranch rec centers, library, shopping, and year-round community events—plus just minutes to Chatfield State Park.
Don’t miss this rare combination of views, upgrades, and seller incentives in one of Highlands Ranch’s most desirable communities!



