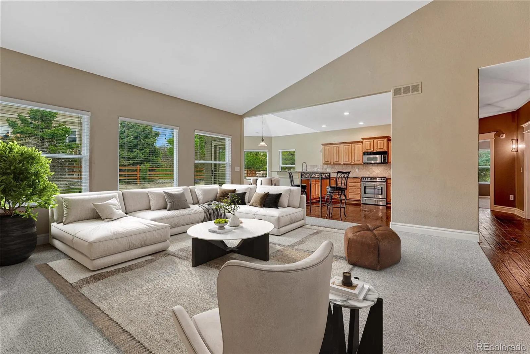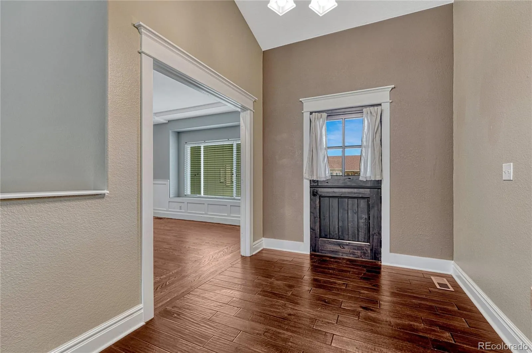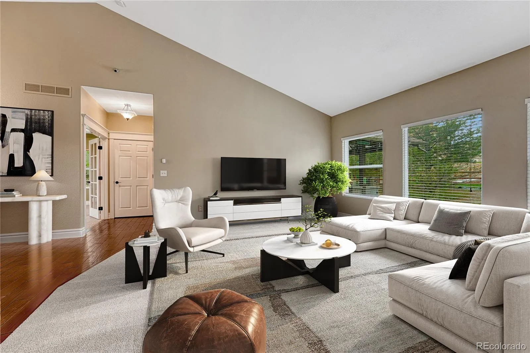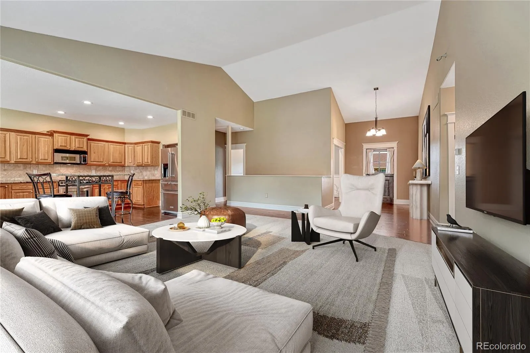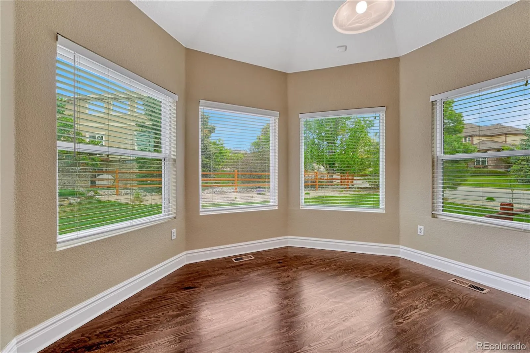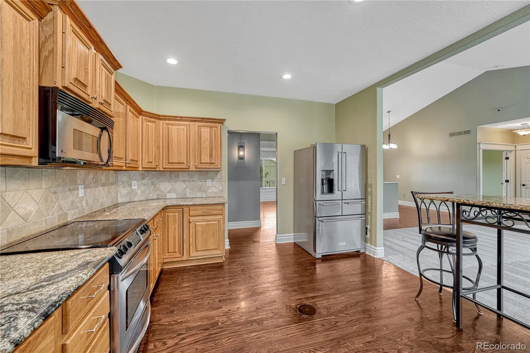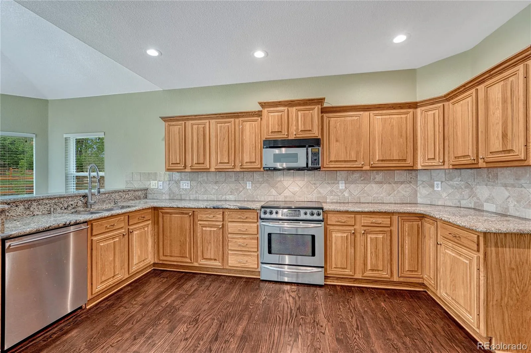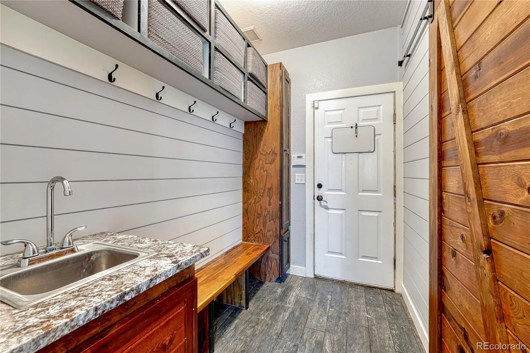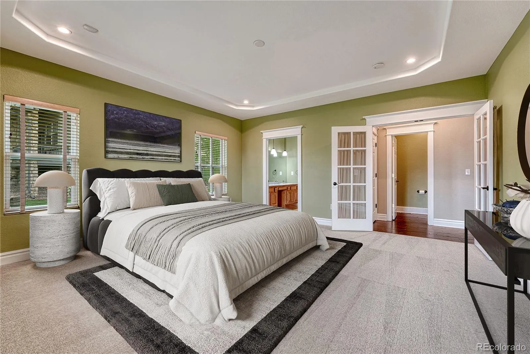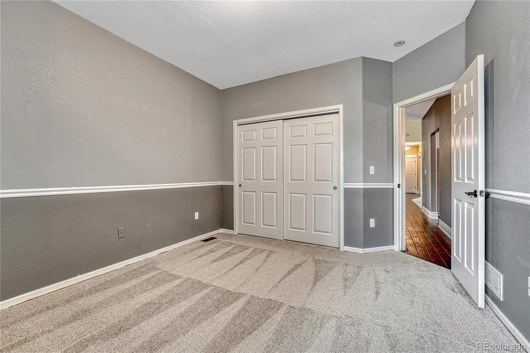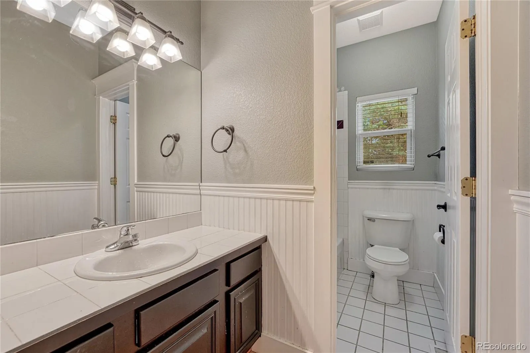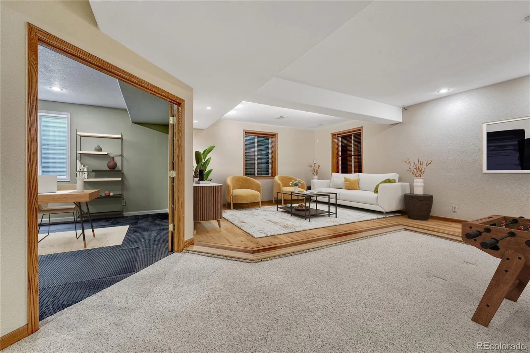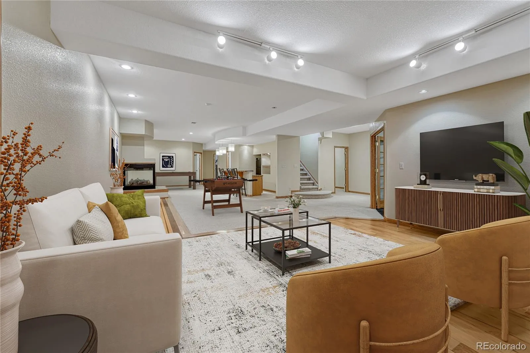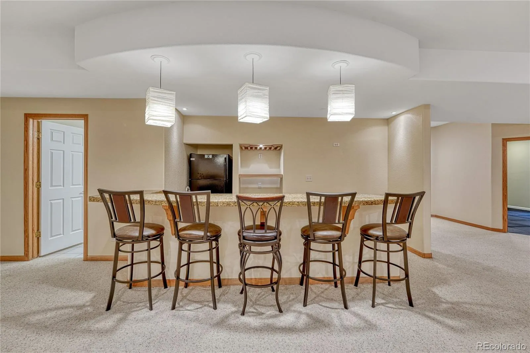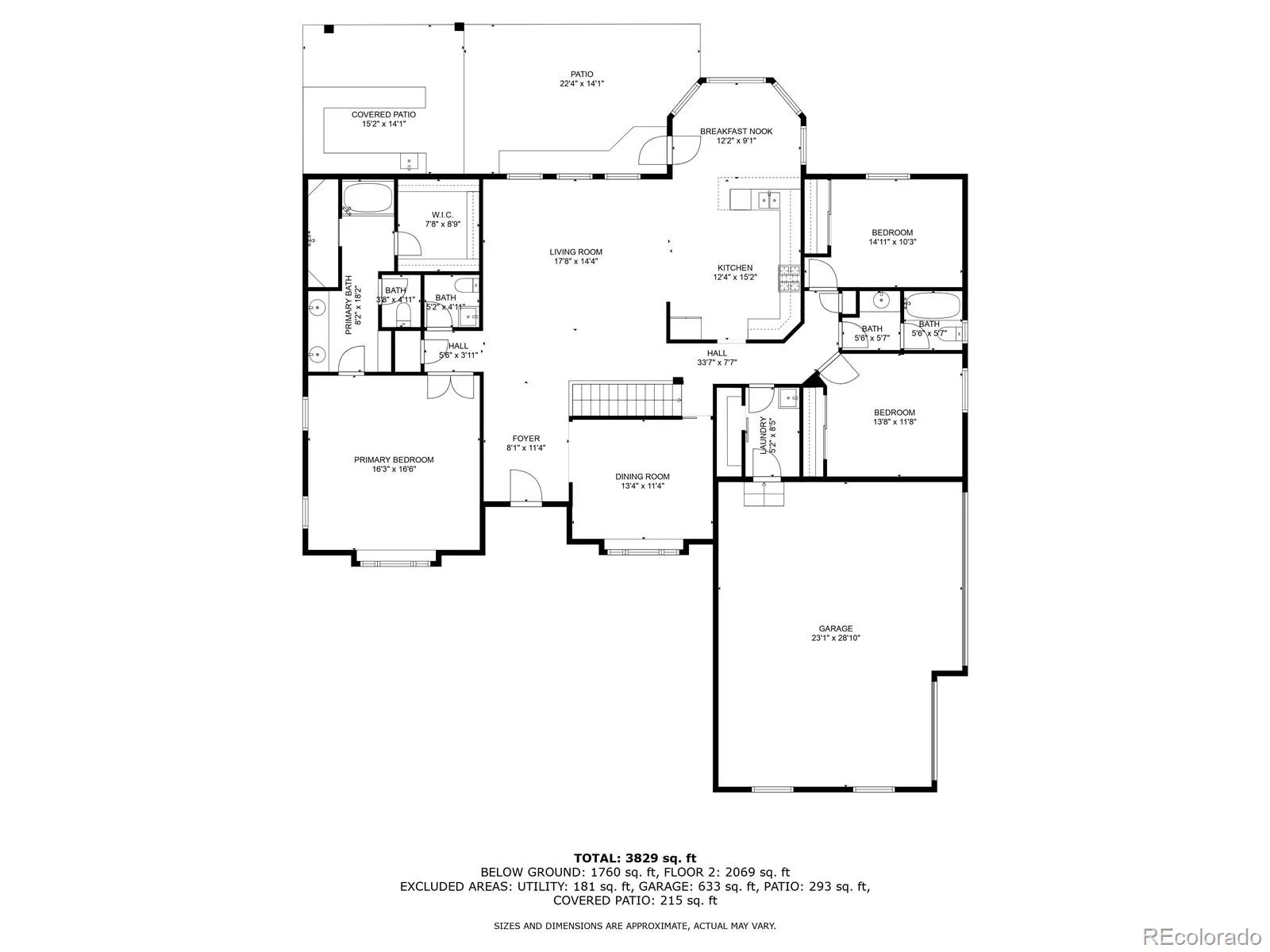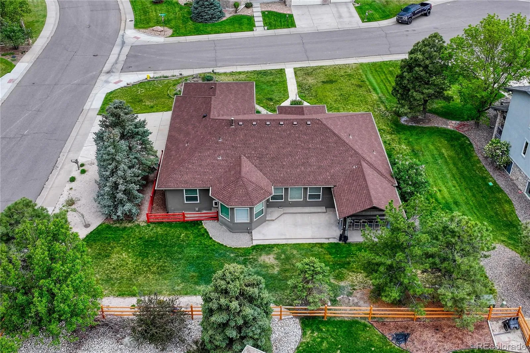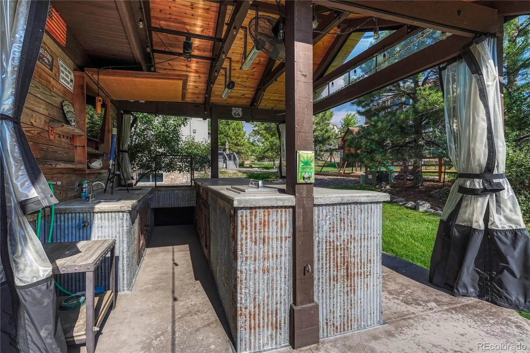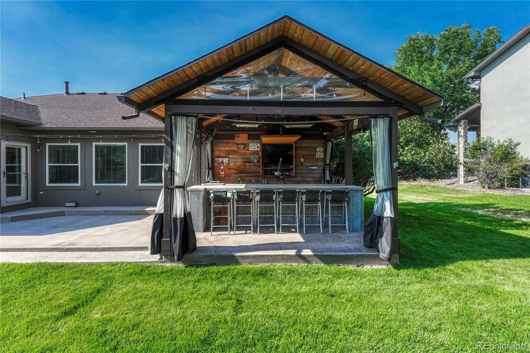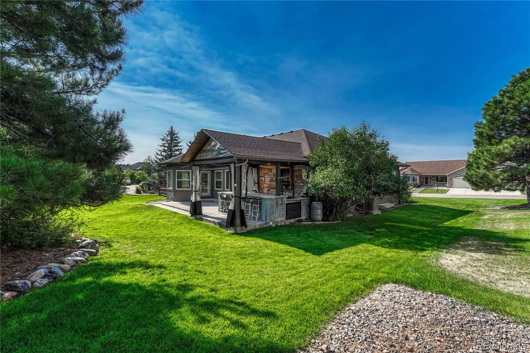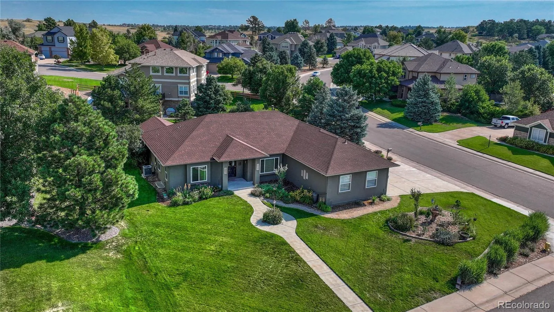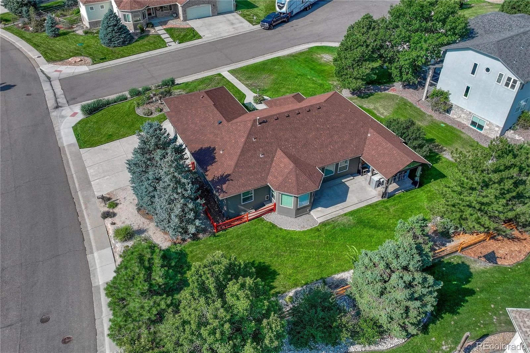Metro Denver Luxury Homes For Sale
Tremendous upside potential. This home is listed $45 per sqft below the average sold home in The Pinery and $53 per sqft below sold ranch homes. So many buyers are looking for a deal or a home with excellent upside potential. Here it is!
New exterior paint June 2025. New main level carpet May 2025. Super location for Pinery & Pradera Golf Club enthusiasts. Great outdoor covered entertaining space.
Situated in one of The Pinery’s most sought-after enclaves, this beautifully crafted custom ranch offers refined living with thoughtful design and exceptional amenities. The main level features a spacious primary suite and two additional guest bedrooms, creating ideal one-level living. Downstairs, the finished basement adds two more bedrooms, one currently utilized as a home gym, perfect for your fitness and lifestyle needs.
An open-concept floor plan seamlessly connects the gourmet kitchen and inviting family room, while the formal dining room provides an elegant setting for entertaining. The kitchen boasts stainless steel appliances, slab granite countertops, and ample cabinetry—perfect for both everyday living and hosting guests.
Step outside to a stunning backyard retreat. The expansive covered patio is complete with a built-in bar, grilling station, and TV mount—an entertainer’s dream where family and friends can gather to enjoy the big game or relax in style.
Unique touches add character to the home, including a main-level mudroom (formerly the laundry room) with a secret door revealing a spacious hidden pantry—functional & fun.
The finished basement offers even more room to enjoy, featuring a generous rec room, wet bar, cozy gas fireplace, space for a game or card table, & a dedicated wood-floor dance studio or flex space.
Pinery Pointe is close to The Pinery Country Club, offering a 27-hole championship golf course, clubhouse, fitness center, indoor and outdoor tennis courts, and two swimming pools. Option to join Pinery and Pradera together.



