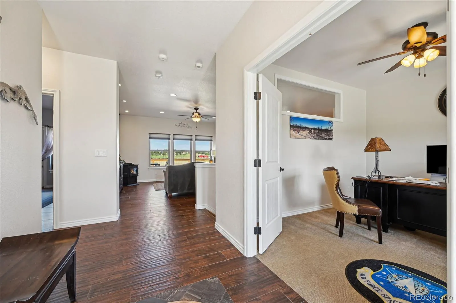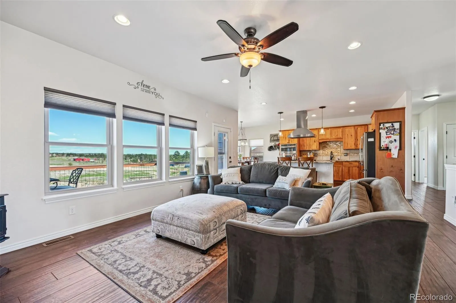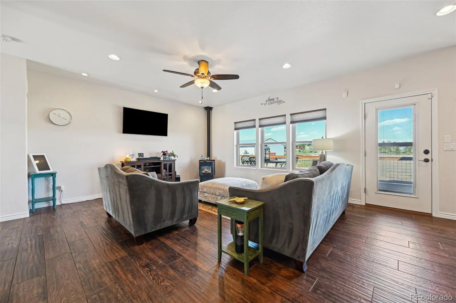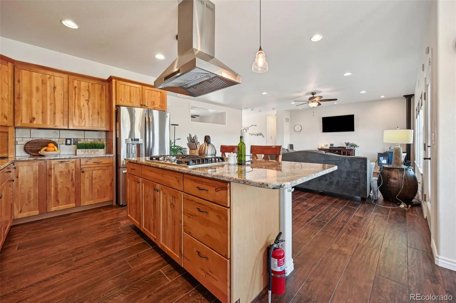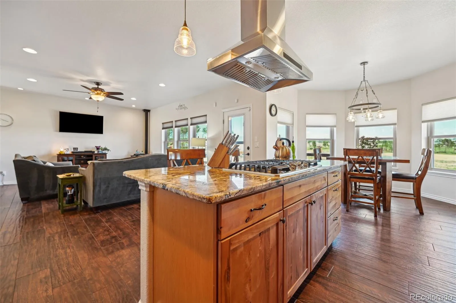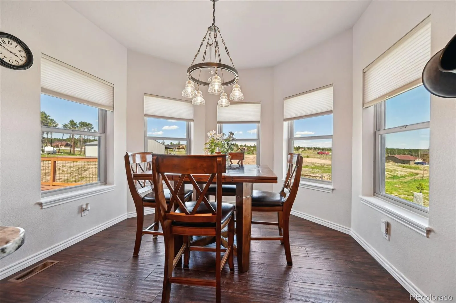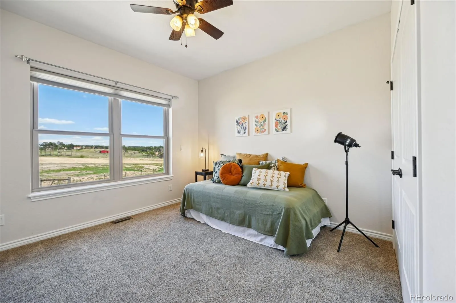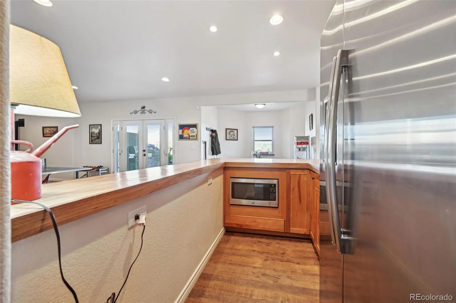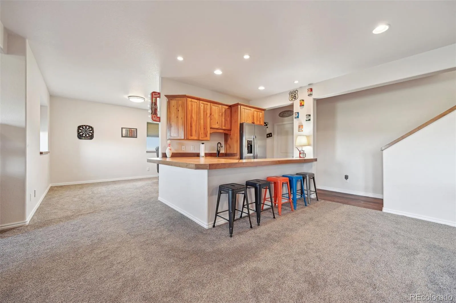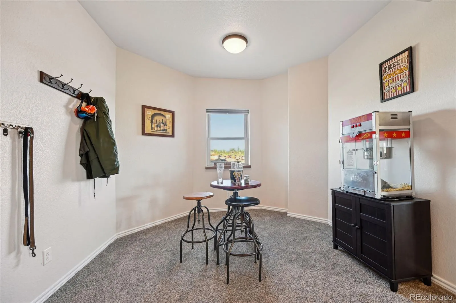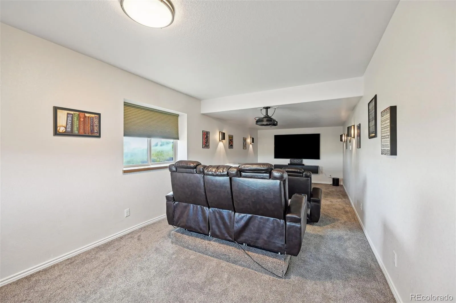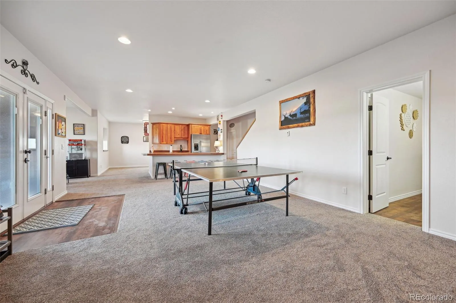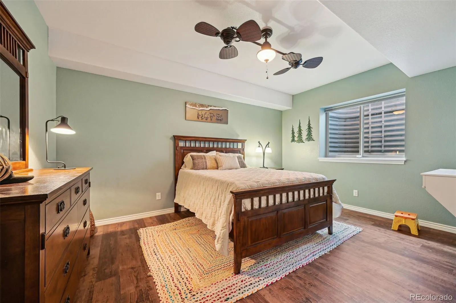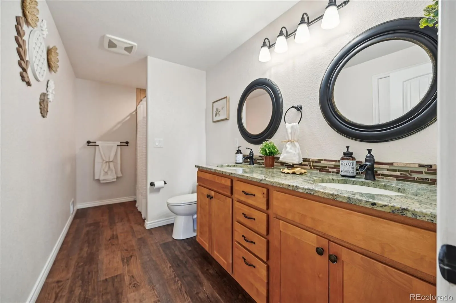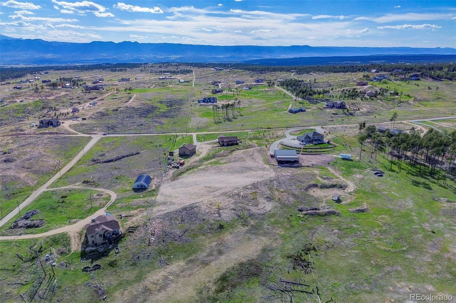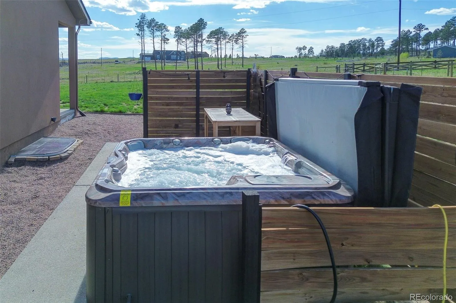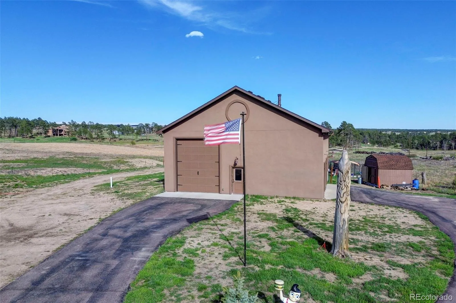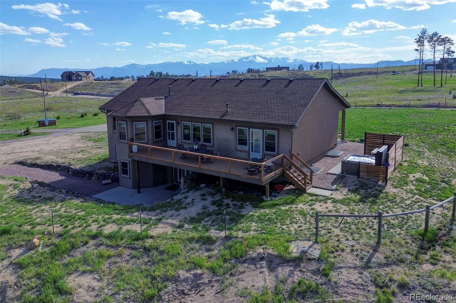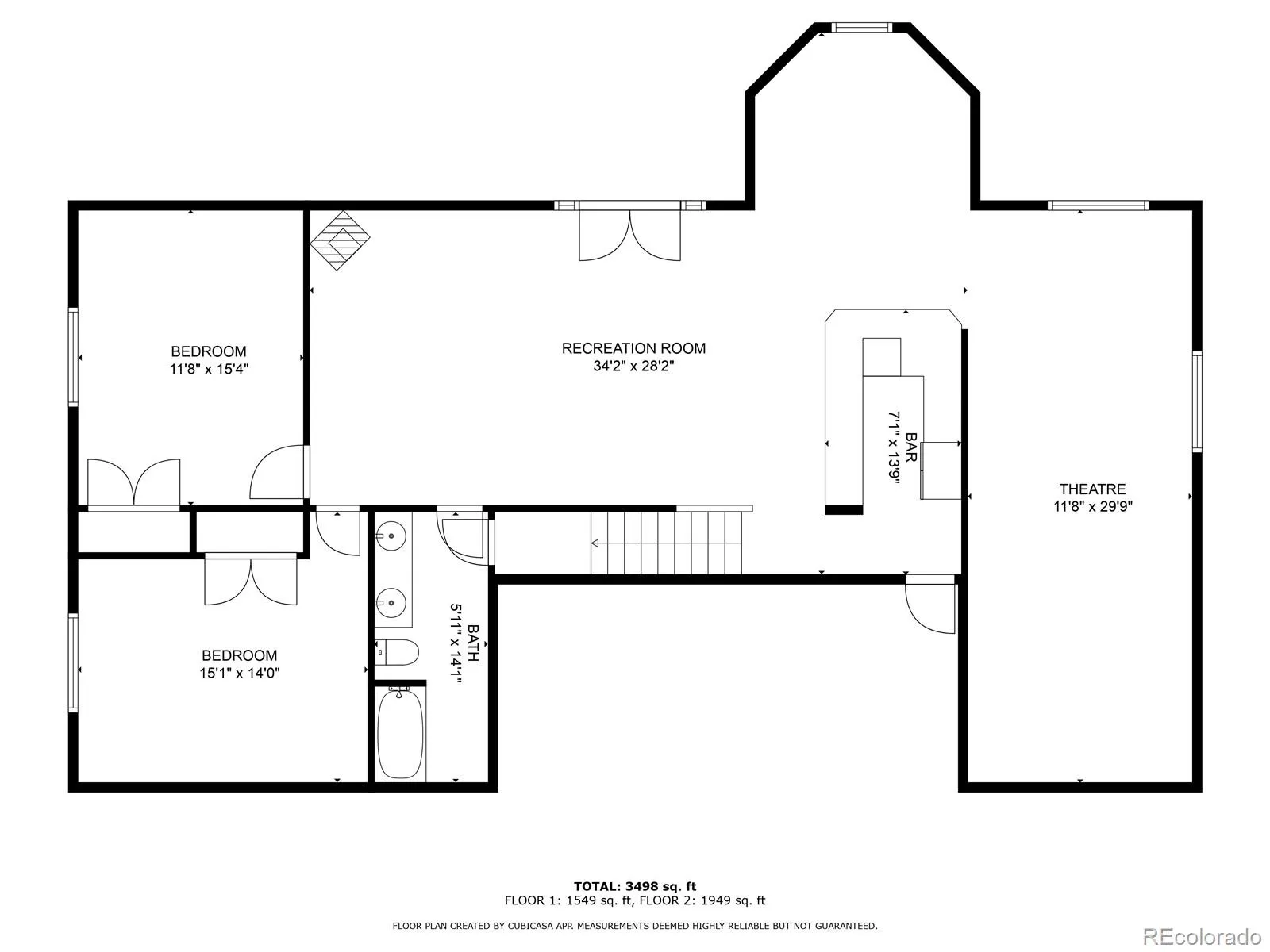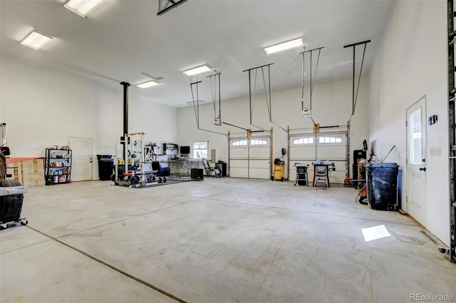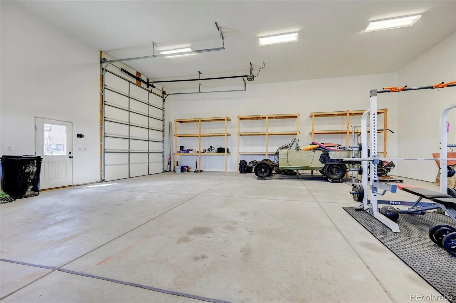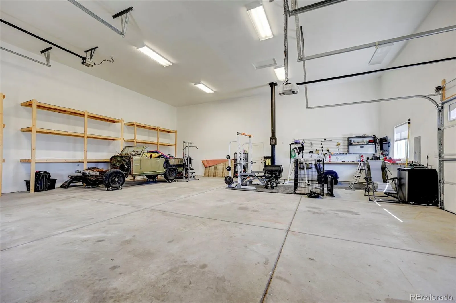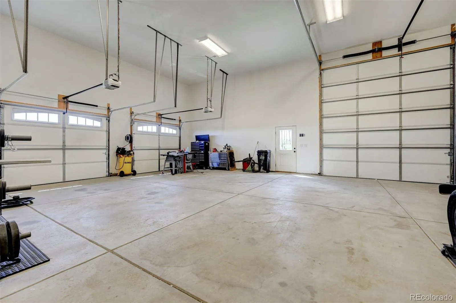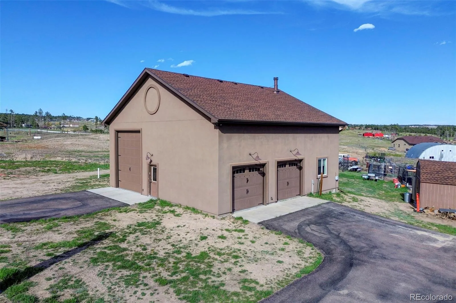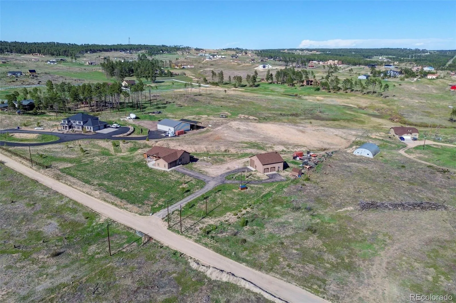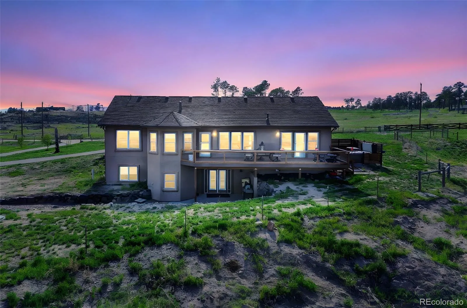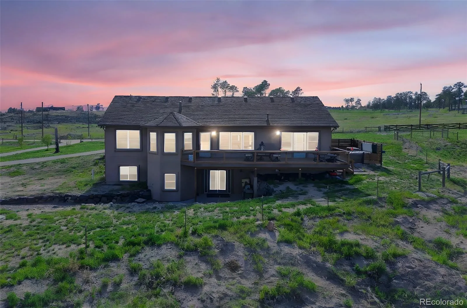Metro Denver Luxury Homes For Sale
Move-in-ready rancher in Black Forest County Club Estates. This 7.35-acre property is just what you have been waiting for! 5 bdrm, 3 ba home perfectly blends upscale finishes and thoughtful utility with room to work, live, and play. This home offers a gourmet kitchen with beautiful alder cabinets, an oversized granite island, a gas cooktop, a convection microwave, and a wall oven. The master bath features a custom double vanity and a tiled two-person walk-in shower. There are two additional bedrooms and a main-level office. The main level walks out to an oversized composite wood deck. This great home has zoned radiant heat in the basement and forced air natural gas heat with a/c on the main level. The finished basement features a Bowling Alley wood-topped wet bar with a built-in microwave oven and refrigerator. There are two pellet stoves, one on each level. The one in the basement will keep you warm while you play a game of ping-pong or watch a movie in the home theatre. Two additional bedrooms and a large bath make this a great space for you and your guests to enjoy! Lastly is the awesome 40 x 40 foot insulated RV/shop. This space will cover almost every need, whether to store your RV or give you that space for tinkering on cars or building your next project! 3-garage doors, 2-man doors, sheetrocked interior, 30 amp RV plug-in, and dump station, 220 plug for your welder. Built-in shelving, outdoor generator hookup, enclosed and installed on a concrete slab at the pole, ready for emergency power when needed. Buried fiber internet to both the shop and the home. The 7.35-acre lot has been cleared and fenced. The property is zoned for animals. The private hot tub area is a great place to retreat to at the end of a long day, or you may prefer the front porch, which gives you a perfect spot to sit and enjoy the beautiful sunset over Pikes Peak. So put this home on your must-see short list and come and see for yourself all this great house has to offer and MORE!




