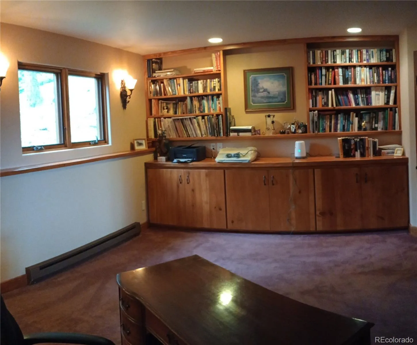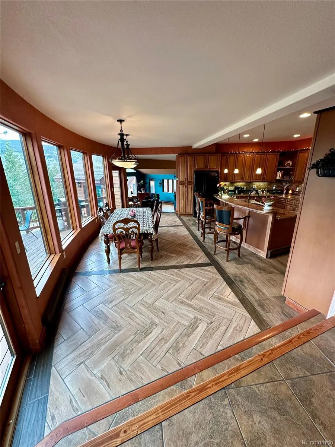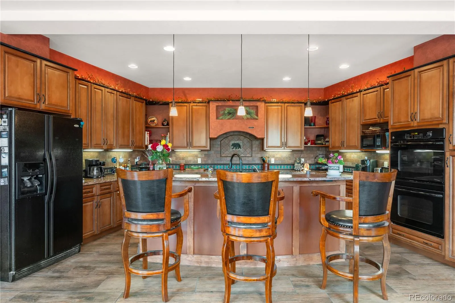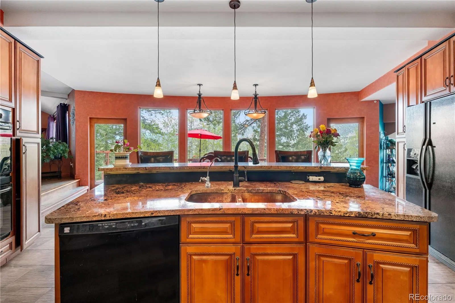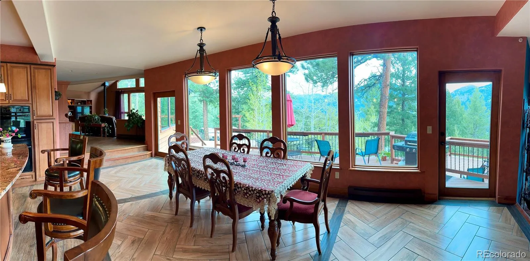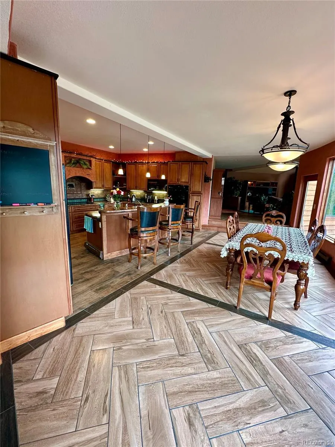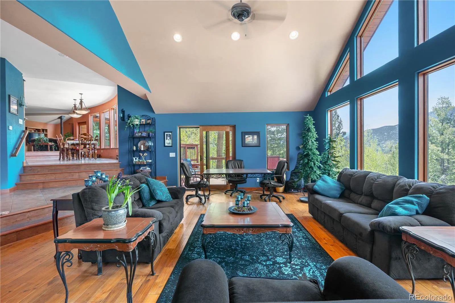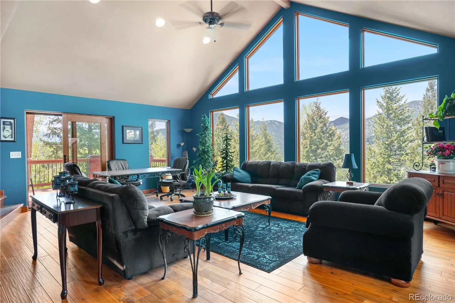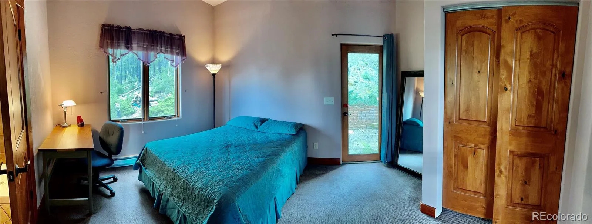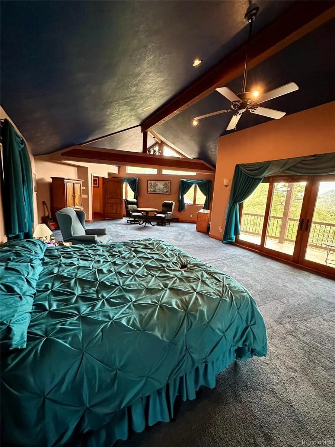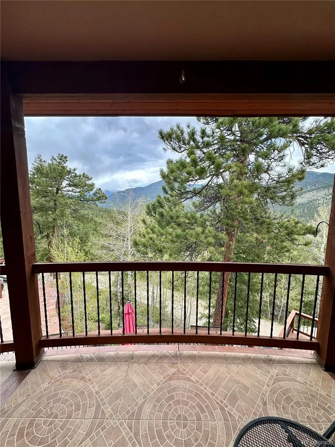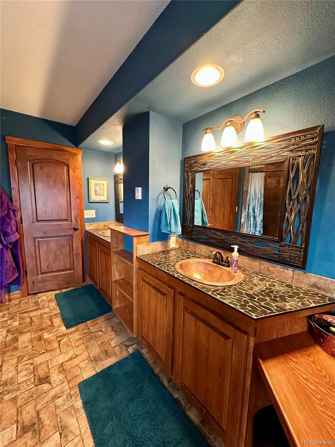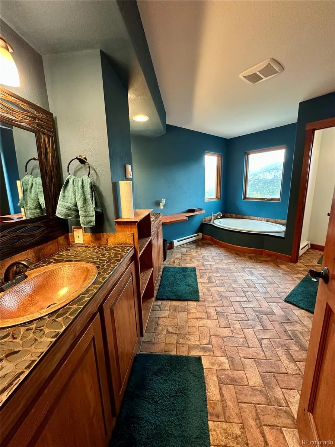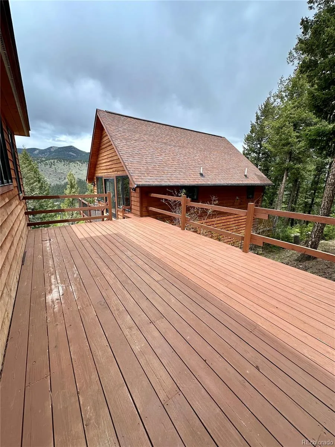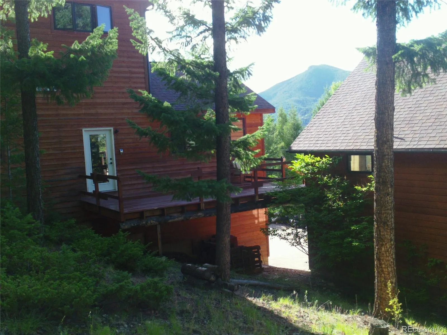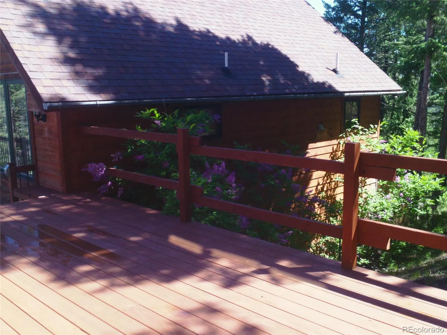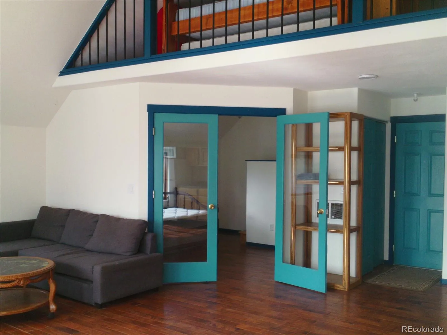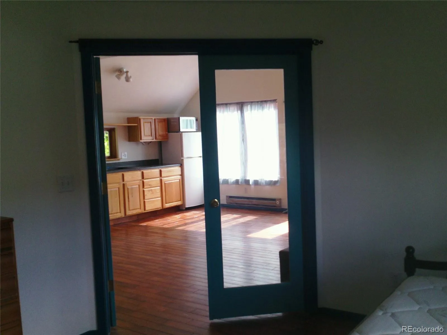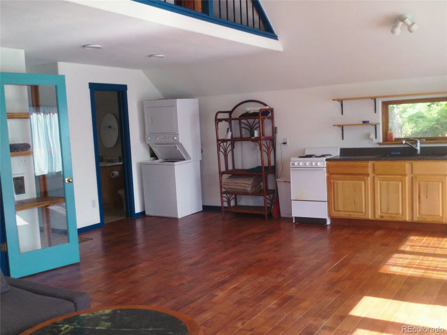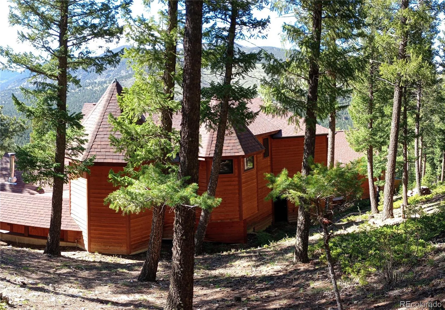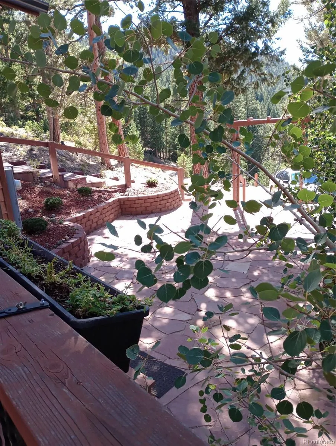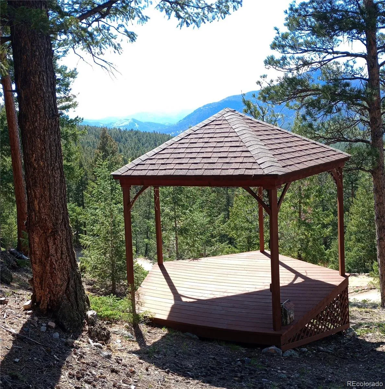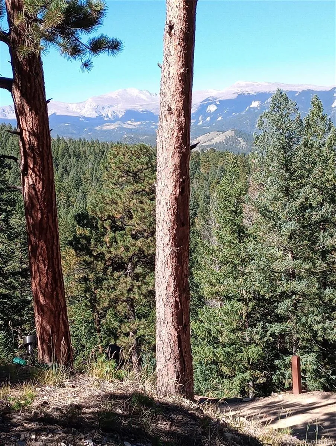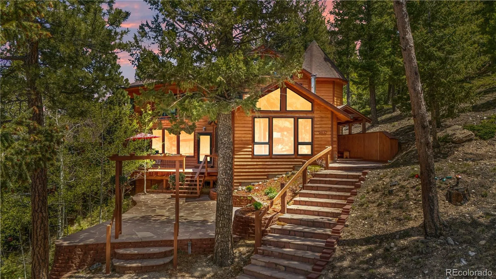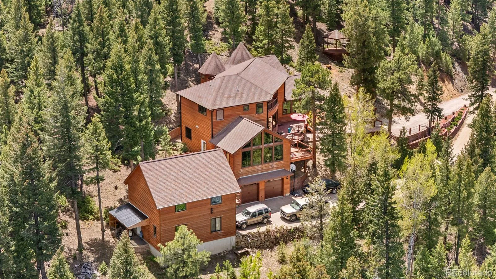Metro Denver Luxury Homes For Sale
THIS is the million-dollar view that you have been looking for! Rare find – primary house plus guest house! Beautiful and unique, custom mountain home – wonderfully designed to create the feeling that you are a part of nature! Walls are lined with windows to provide magnificent views of the continental divide throughout! Interesting, open floor plan is filled with character. Quality craftmanship abounds with many distinctive carpentry features. Attractive granite adds charm to the large, spacious kitchen. Spread out and relax in the private, massive principal bedroom with a 12′ sliding door out onto your own private veranda. Two bonus rooms offer potential to customize. Beneficial attic storage conveniently accessible by fold-down ladder. Accentuating this wonderful home is plenty of outdoor living space with 3 decks off of the main floor as well as a substantial patio area. And surrounding this alluring home is the magnificent forest of gorgeous trees, where wildlife abounds -AND THATS NOT ALL! There is an additional 620 square feet of living space in a separate dwelling, which is attached to the main house by a deck! This ADU has 1 bedroom space; 1 bath; a kitchenette, and a loft area. This is a perfect space for a separate office/guests/multi-generational living area, or whatever fits your needs. This living area sits on top of an additional 2 car garage space (1 door entrance.)/workshop/storage. Total 4200 finished sq. ft. when including ADU! Located in desirable Upper Bear Creek canyon just minutes from the lake, a 50-minute drive to Denver, and 1 hour and 15 minutes to Denver International Airport. ** $3,000 concession to replace flooring in the primary bedroom**Buyer to verify all square footage**Spaciousness and tranquility are words that come to mind when visiting this property. Imagine the joy of driving up the quaint, adventurous and winding mountain road, through a great neighborhood, to reach this jewel where you will be eternally inspired!









