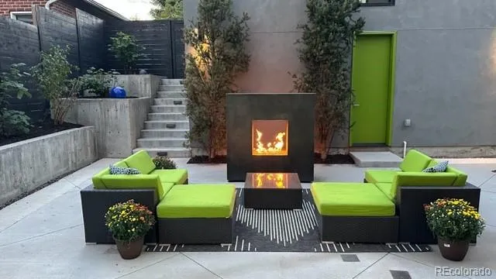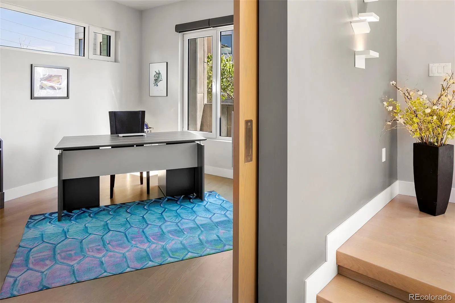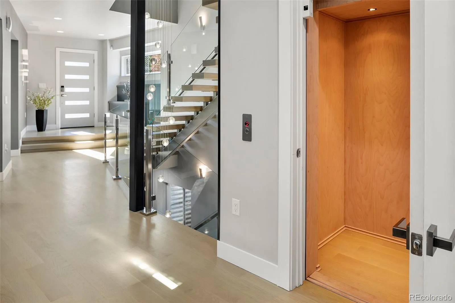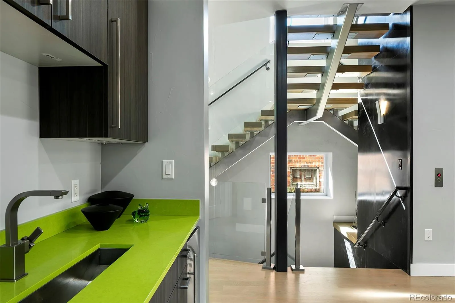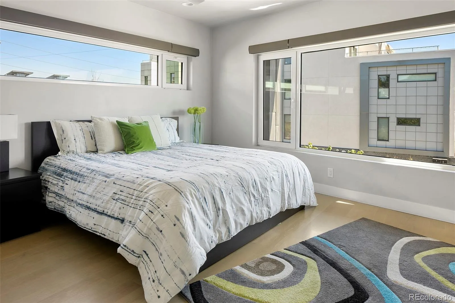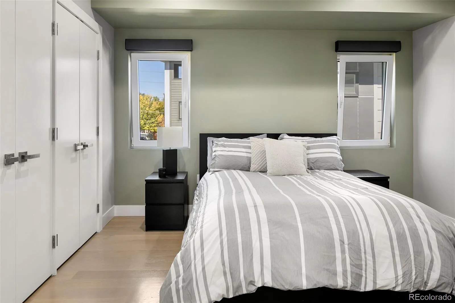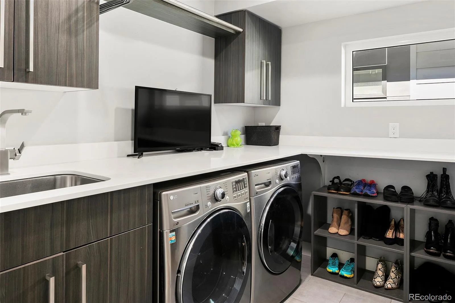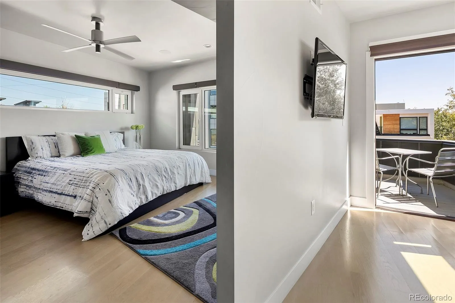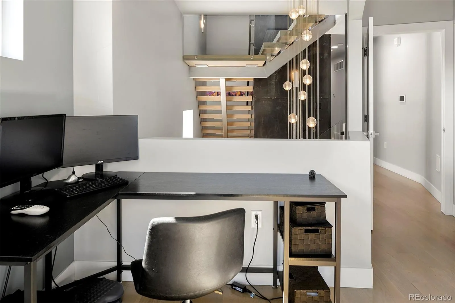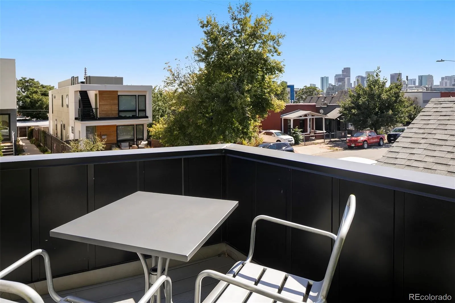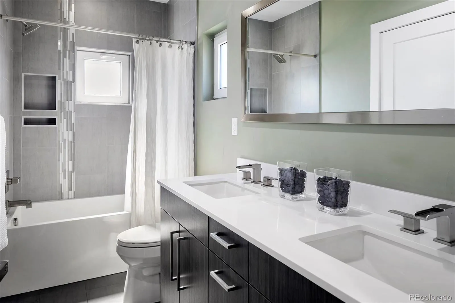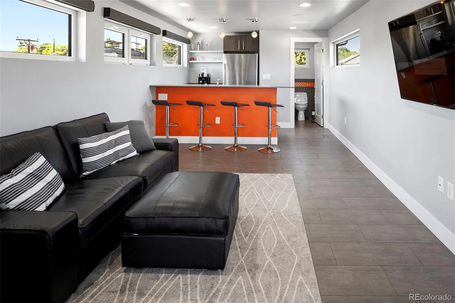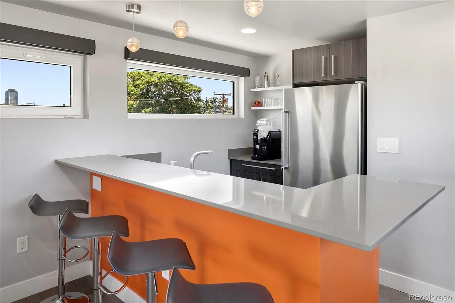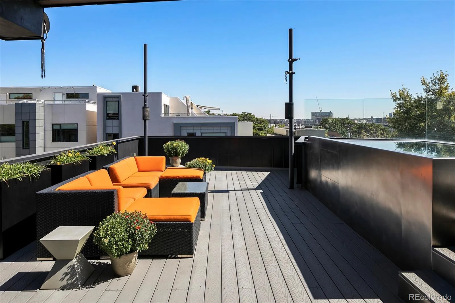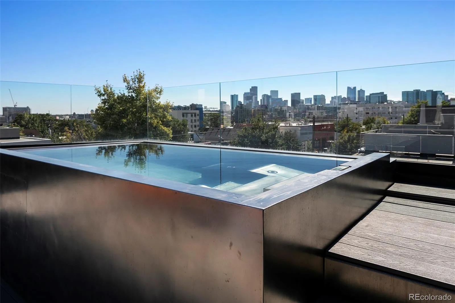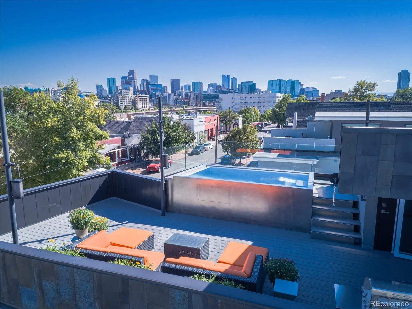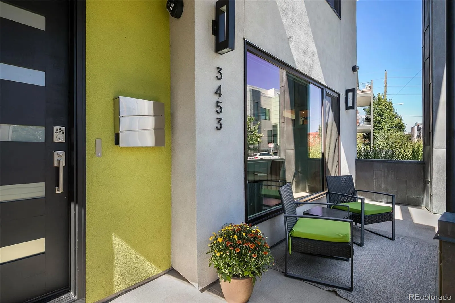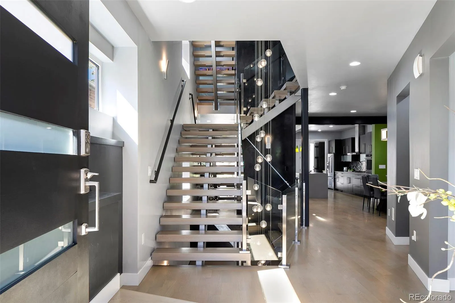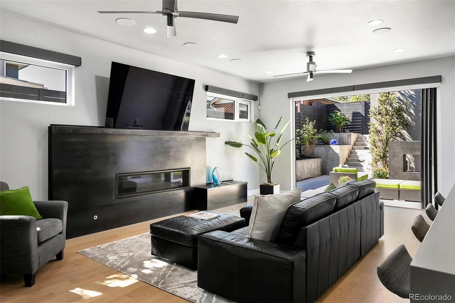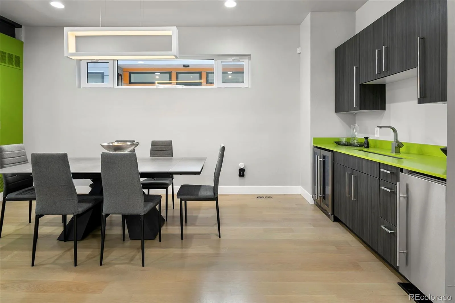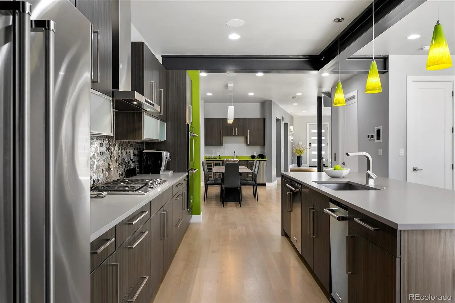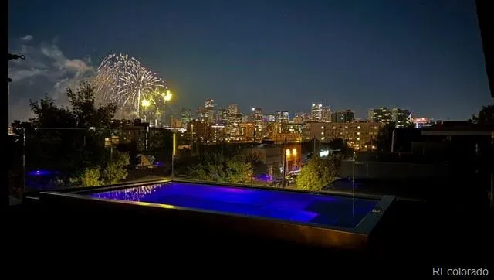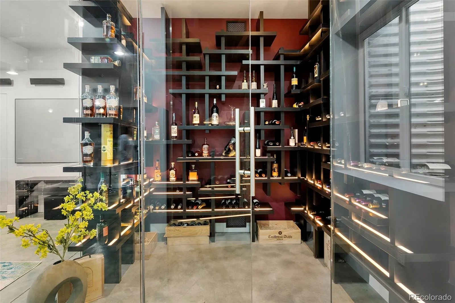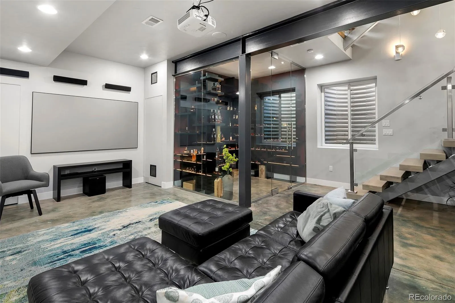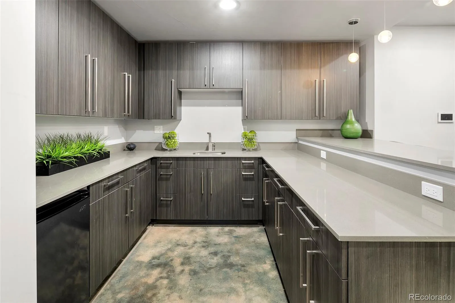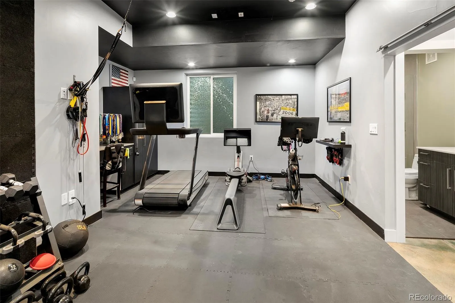Metro Denver Luxury Homes For Sale
Custom designed and built in 2017 by David Berton, this contemporary home is situated in the heart of LoHi. Enter the gorgeous foyer and be greeted by the stunning finishes which include wide plank white oak flooring, high ceilings, and a dramatic steel reinforced dual floating stairway just to name a few. There is a beautiful office followed by the powder room, and a grand dining room with a wet bar and wine fridge. The open floor plan leads to the gourmet kitchen, complete with top-of-the-line stainless appliances, custom cabinetry and quartz countertops. There is also a mud room and a stunning great room with an oversized gas fireplace. The accordion doors bring in abundant natural light and lead you outside to a large, landscaped back patio. As well there is a 2-car detached garage that includes a 220V electric car charger. Maneuver by traveling the stunning stairwell or take the elevator to the second floor and witness the fabulous primary suite overlooking the whole of Downtown. Included is a loft area and small deck, 5-piece bathroom, spacious walkthrough primary closet and laundry room with utility sink. There are 2 additional large bedrooms which share a Jack and Jill 4-piece bathroom. The 3rd floor says it all with another family room, 1/2 bathroom, and wet bar, dishwasher, and full-size fridge. Then feast your eyes when you walk out to the approximately 450 square foot deck and extra large spa. The views will take your breath away and you feel like you can almost touch the Denver skyline. Ride the elevator down to the lower level and witness the magnificent glass wine cellar, another wet bar and family room. Down the hallway is the exercise room, which can also be a 4th bedroom. There is also a spacious 3/4 bathroom and plenty of storage! This home is complete with smart home technology, security cameras, automated shades, and many more special features! If you want to live in luxury with all the modern conveniences, then you’ve found your next home!

