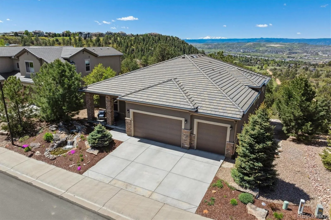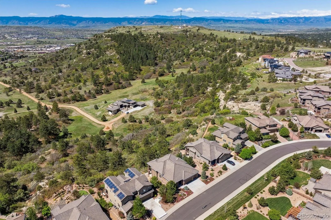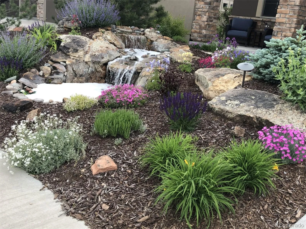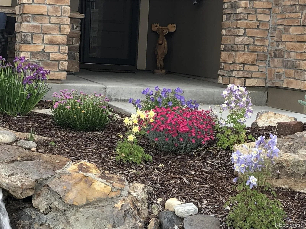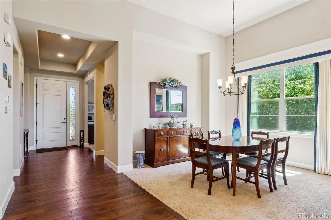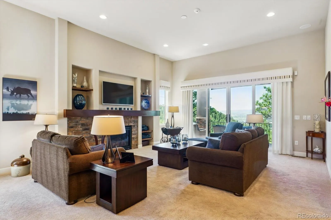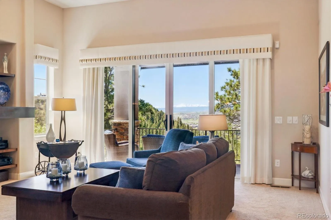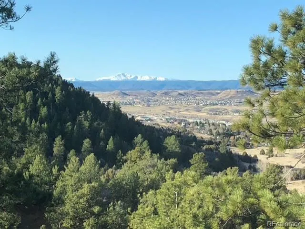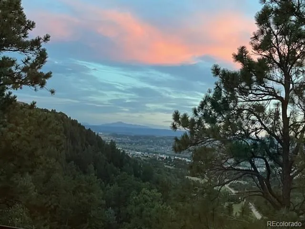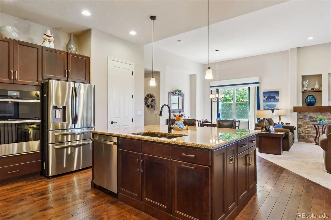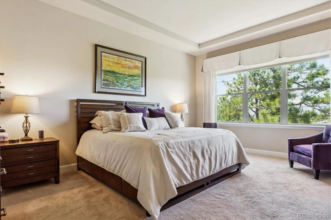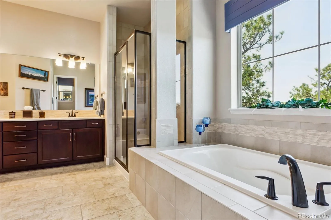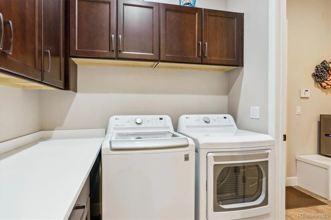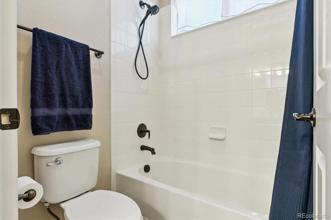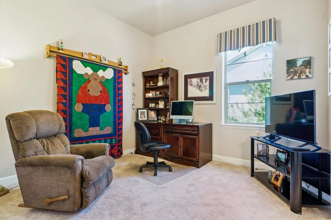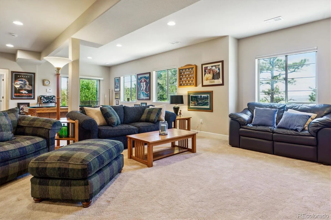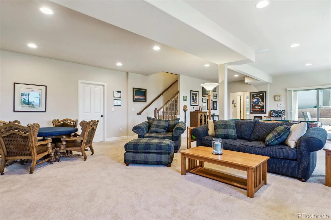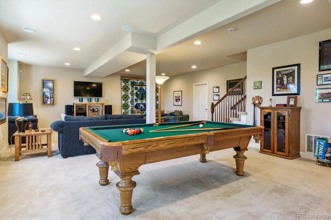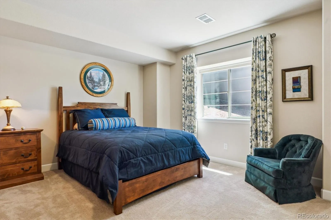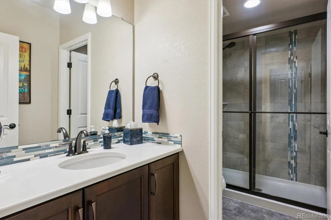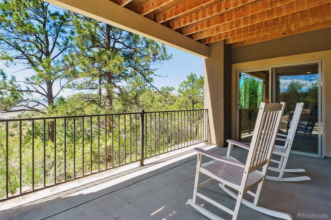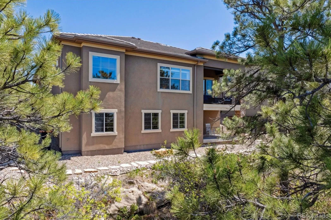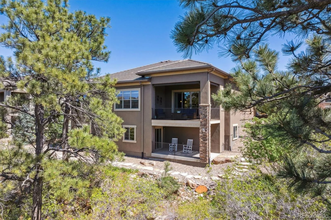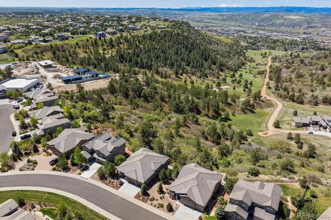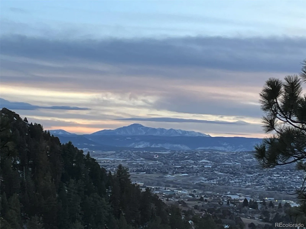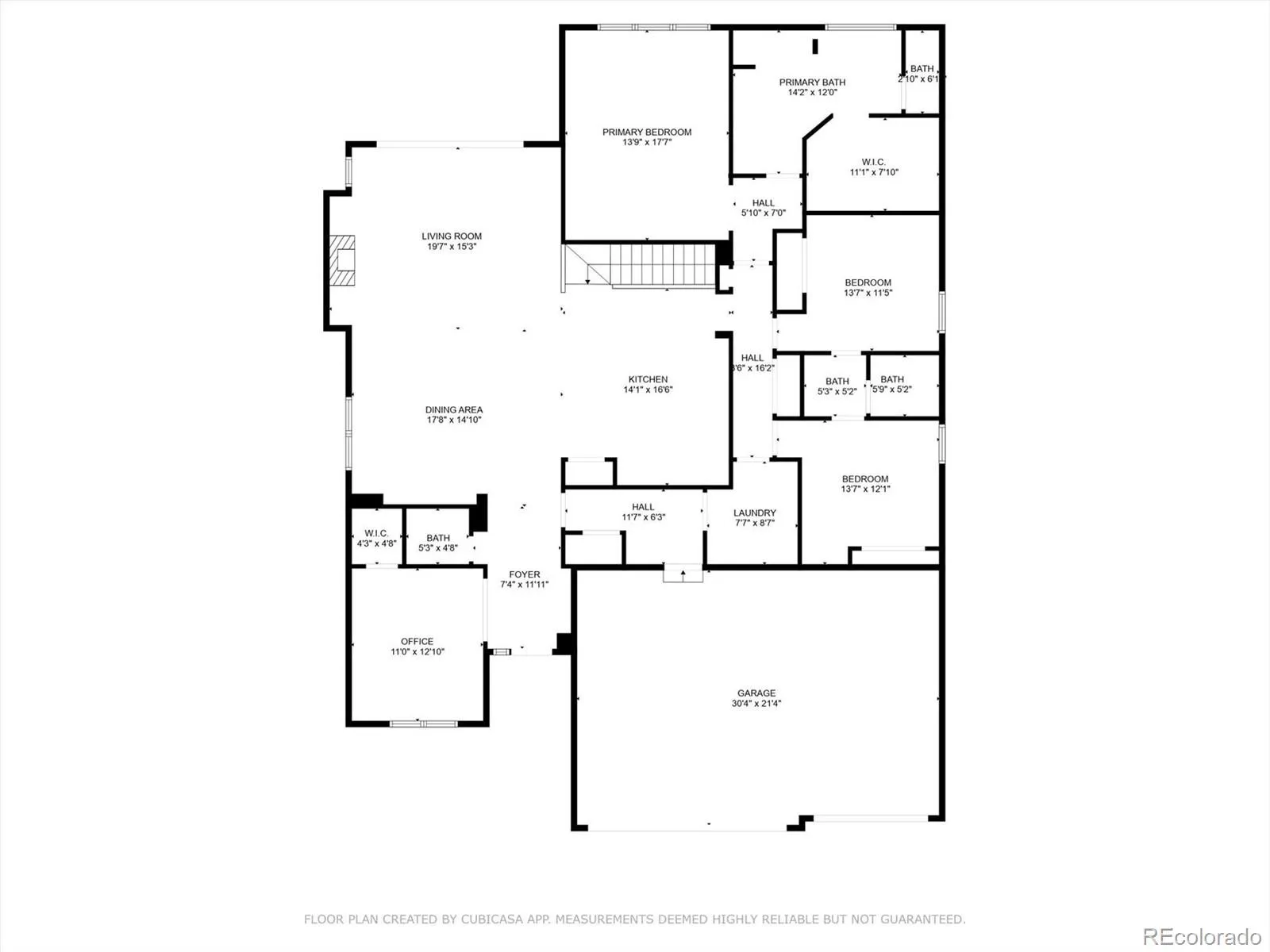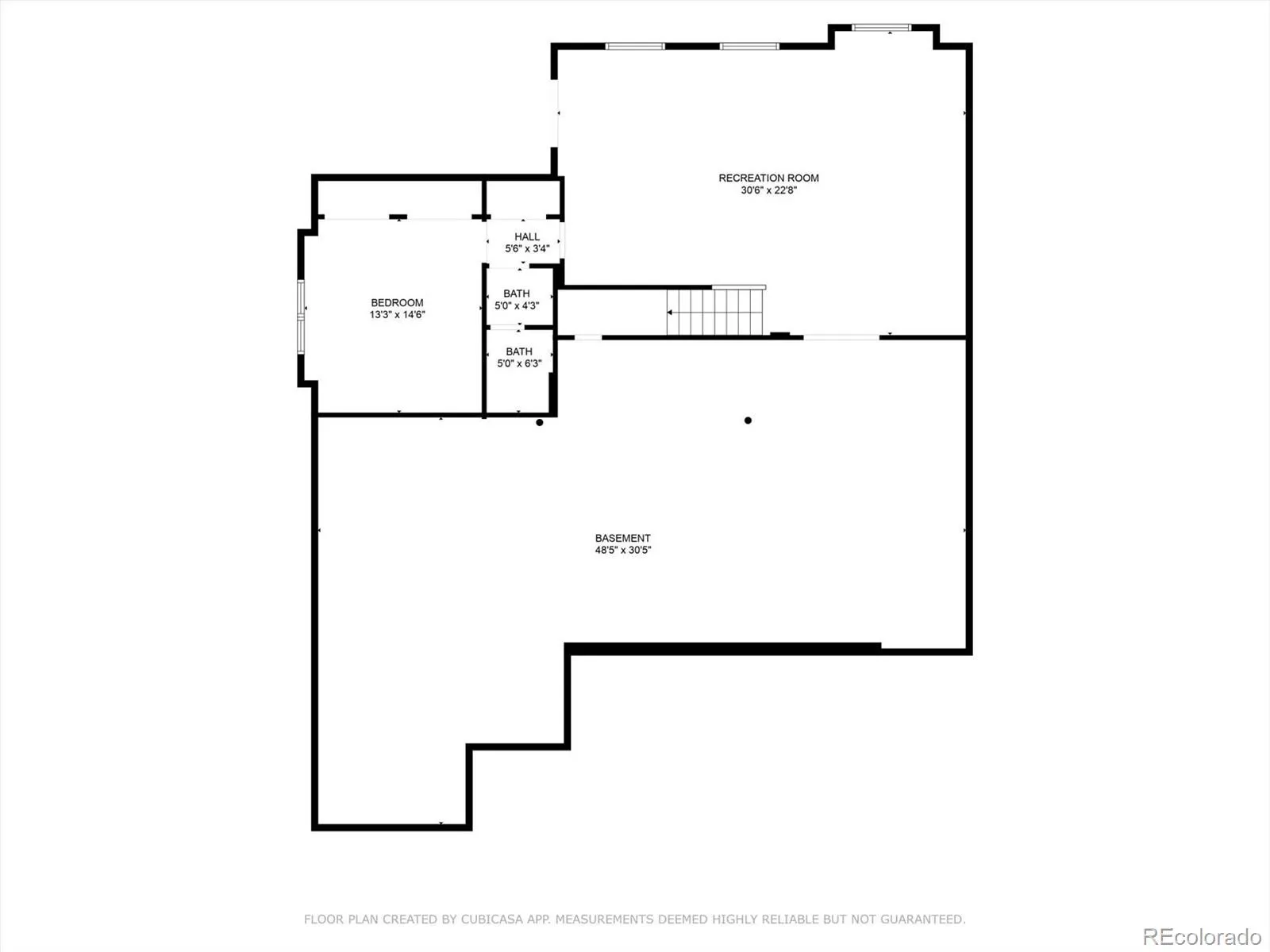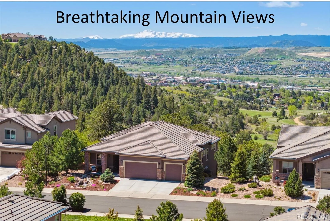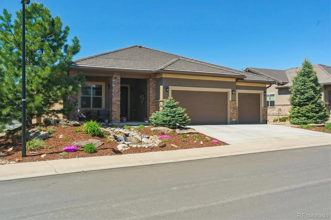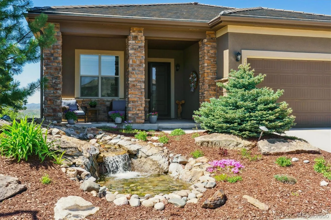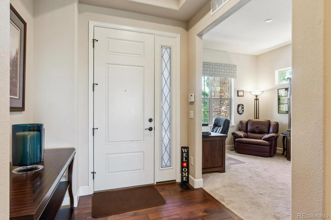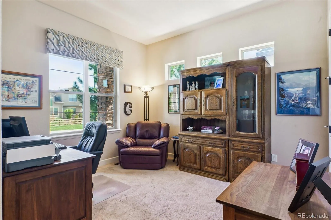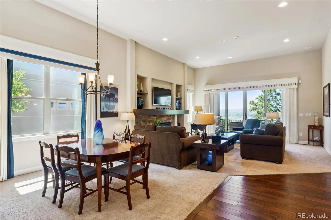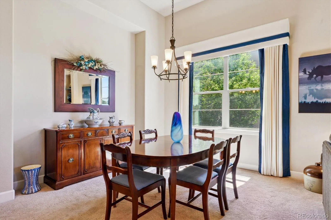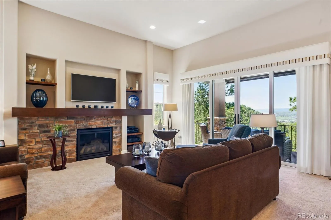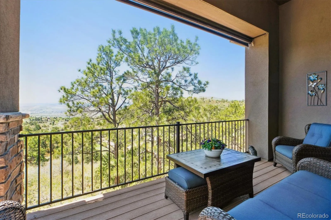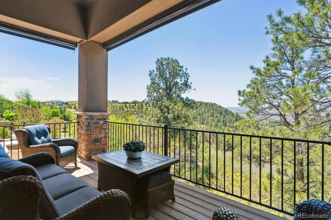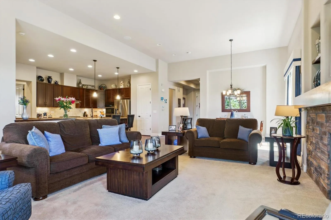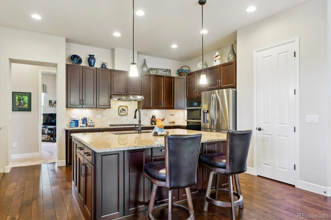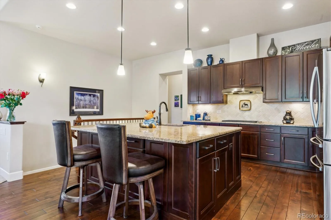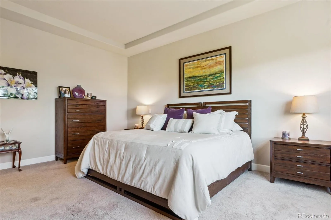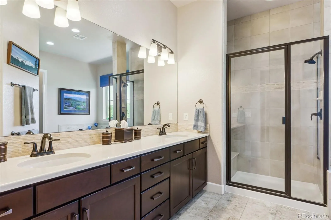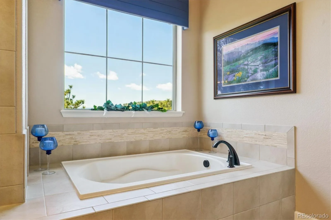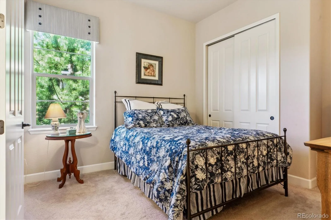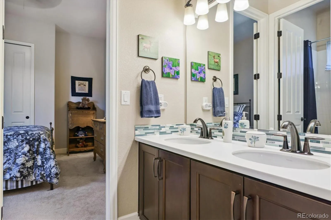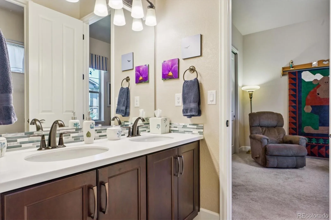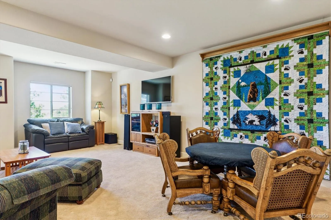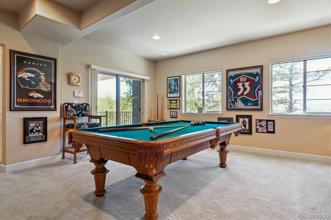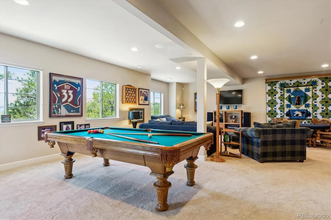Metro Denver Luxury Homes For Sale
Spectacular mountain & valley views from Pikes Peak to the Sleeping Indian! Cliff side custom ranch style home, situated on a beautiful lot with rock outcroppings and mature pine trees & scrub oak! Custom water feature & beautiful perennials greet you as you approach the door. Abundance of windows to enjoy the sweeping views from every window! Extended hardwood floors through the entry into the kitchen. Main level Study or Office, right off the entry. Great room with fireplace, custom mantle and entertainment niches, TV’s are included, with deck access. Deck with wrought iron railings & custom pull down shades to enjoy the views year round! Gourmet kitchen with all newer upgraded Jennair stainless appliances, brand new Samsung refrigerator. Center island, granite counters, 42 inch soft close cabinets, gas cooktop & walk in pantry. Gorgeous Master Suite continues with the amazing views. Custom tile in the oversized 5 pc bath with views of Sleeping Indian, big walk in closet! Two secondary bedrooms share the Jack n Jill bath. Lower level walk out with large Family Room, TV is included, Billiards area, pool table & accessories are included. Guest Suite with 3/4 bath is perfect for company. Walk out onto the patio to enjoy this very peaceful setting. Unbelievable landscaping with water feature, many perennials, custom stone walking path. Covered front porch & so much more! May, 2023 new Lennox furnace & air conditioner and Smith 50 gal hot water heater! Remote automatic solar shades, with blinds & custom window treatments. Oversized 3 car garage is completely finished. Pride of ownership show! Low taxes. This home is a Must See!

