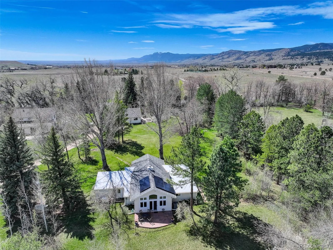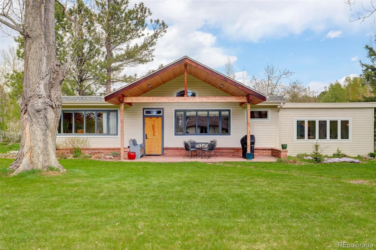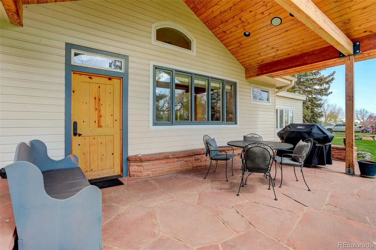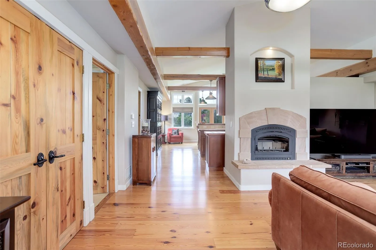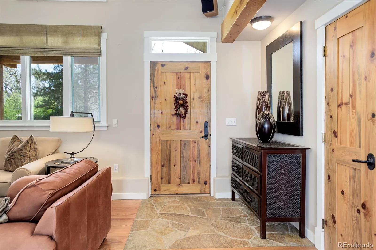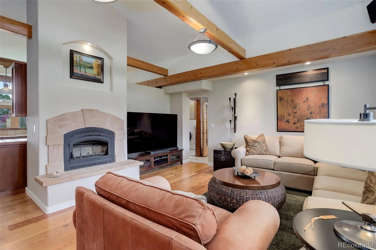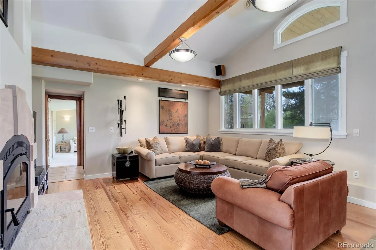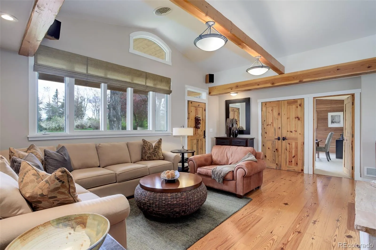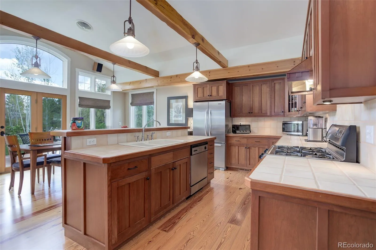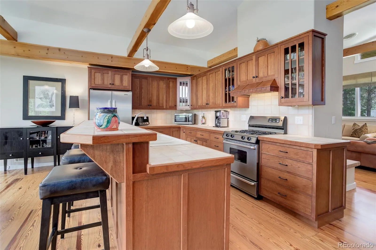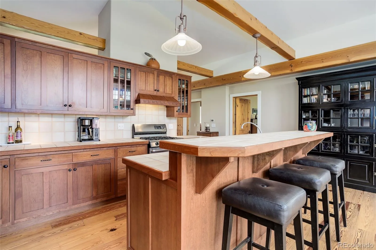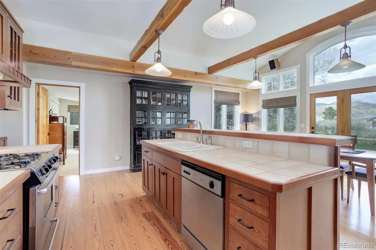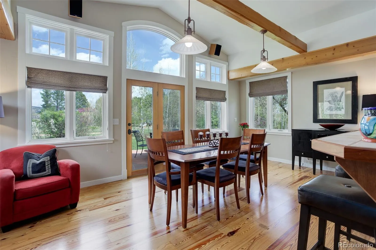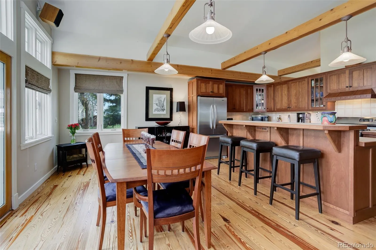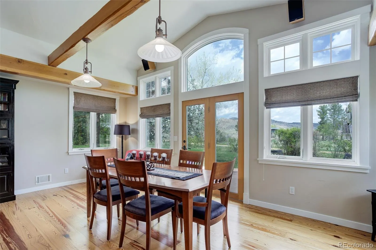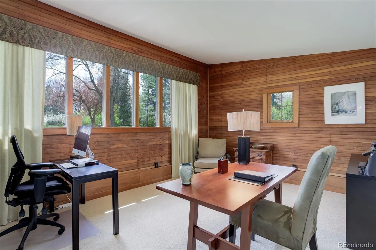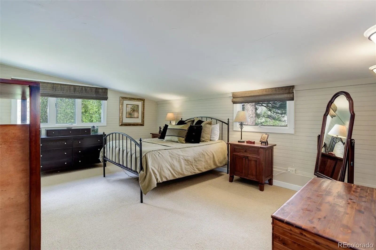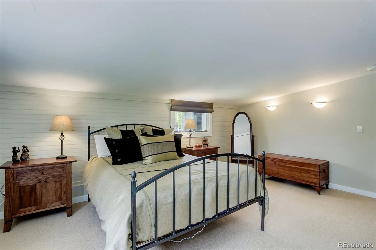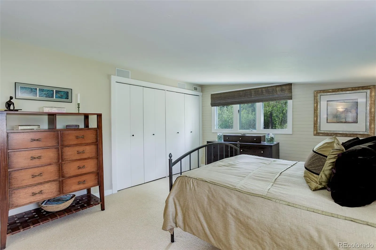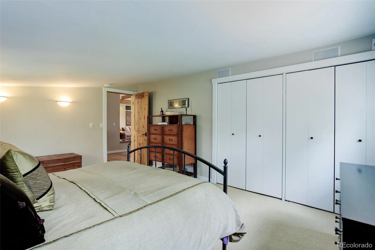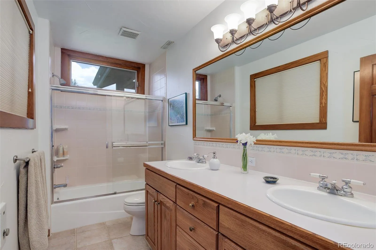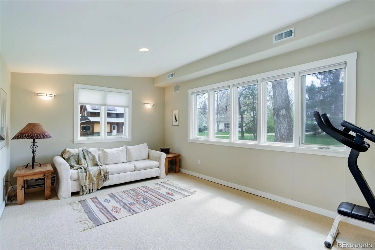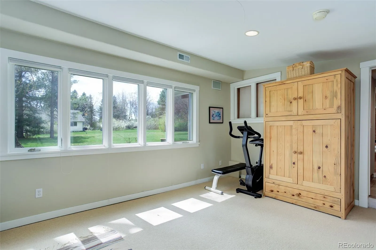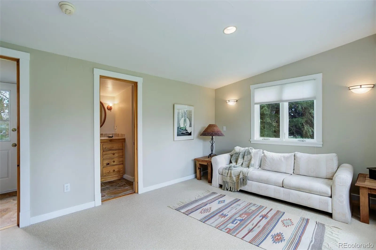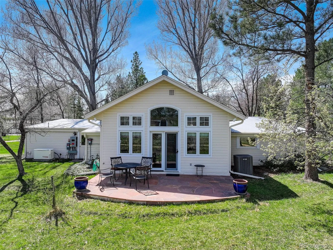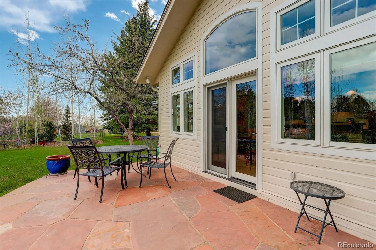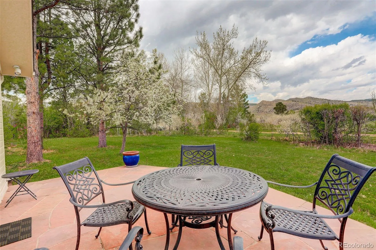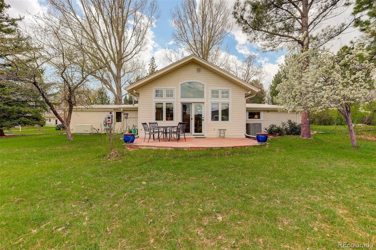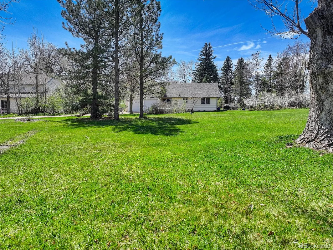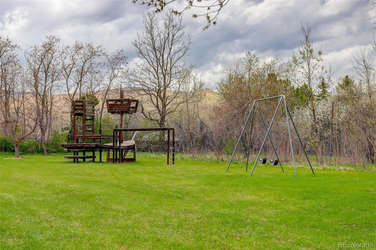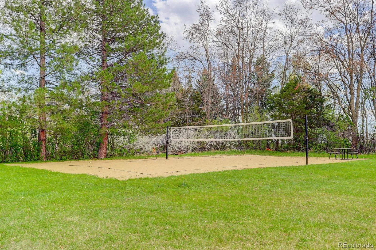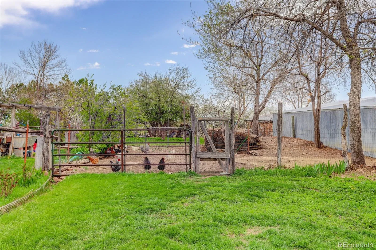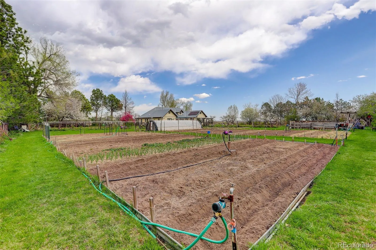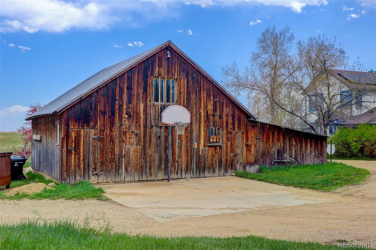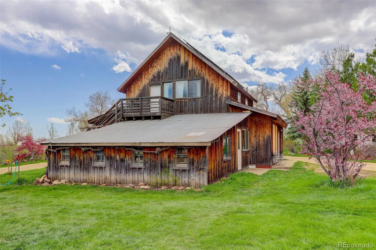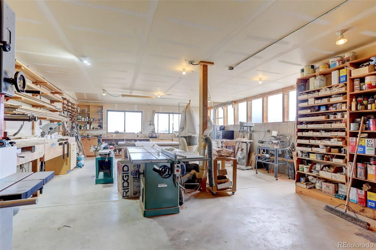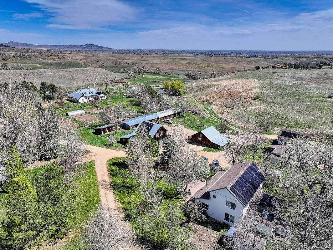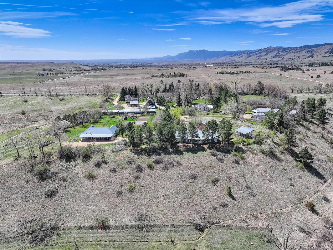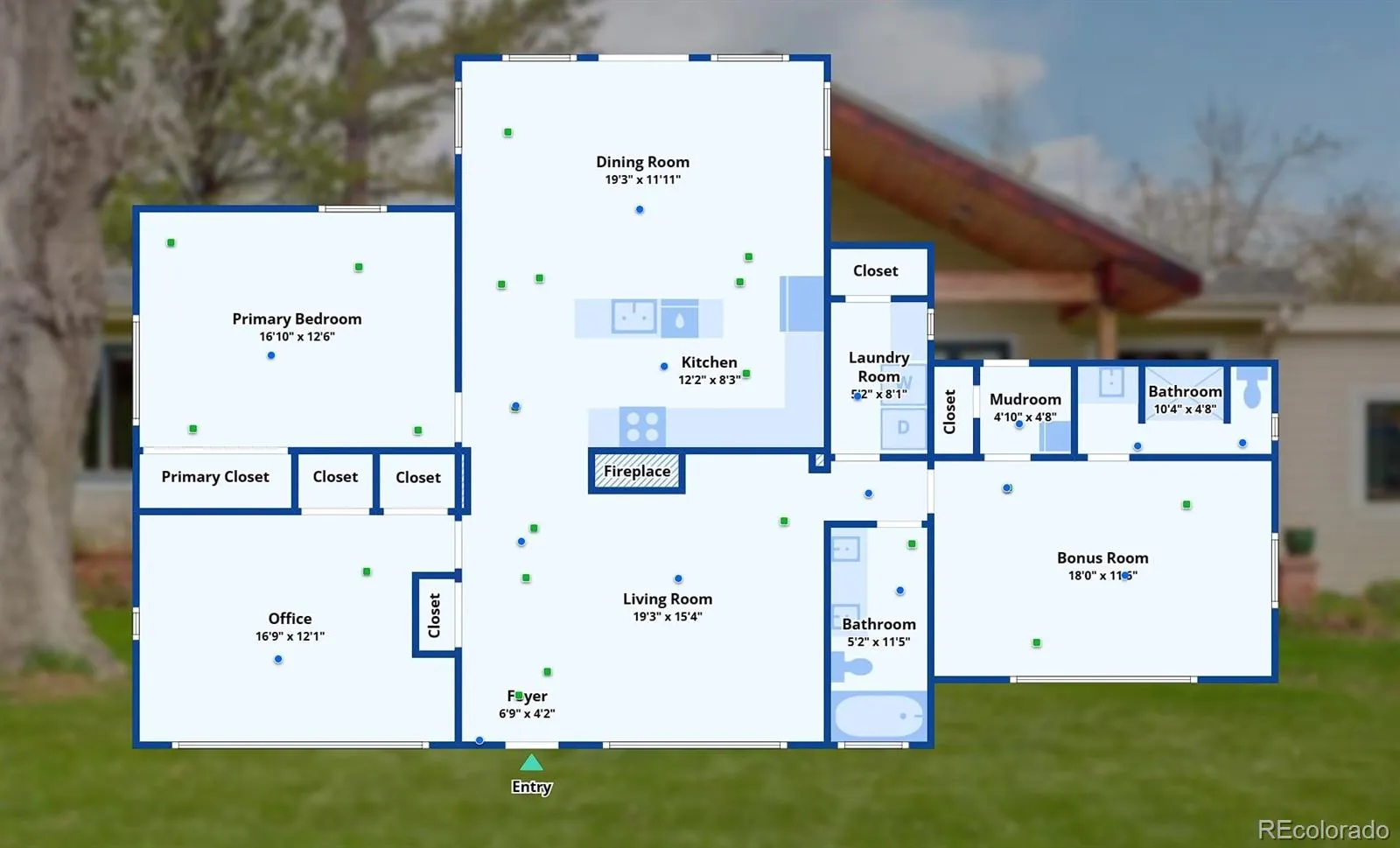Metro Denver Luxury Homes For Sale
Rare opportunity to live in this extraordinary neighborhood surrounded by trees and views. This 3 bedroom home on nearly three quarters of an acre underwent a major rebuild and remodel completed in 2000, and has been impeccably maintained since. Upon arrival to the home, guests are greeted by a welcoming front flagstone porch. Inside, soaring, beamed ceilings, wide plank pine floors, and an abundance of natural light capture the eye. Other custom features include hand-crafted beetle-kill pine doors throughout, an efficient zero-clearance wood-burning fireplace surrounded by local sandstone, and skip-trowel hand-plastered walls. The chef’s kitchen dazzles with custom cherry cabinetry, premium appliances, and a large prep island and breakfast bar. Another large, flagstone patio in the back enhances the seamless indoor-outdoor lifestyle, and boasts a stunning view of the foothills. Two main level bedrooms are spacious and bright each with generous sized, extra deep closets. A third bedroom has an en-suite bath and private entrance and would make excellent guest quarters. Solar panels, a backup battery, and a stand-by generator ensure the power will stay on in an outage or emergency. Manicured lawns and mature trees provide an idyllic setting for entertaining. Homeowners in this quiet, rural neighborhood have access to an orchard, a one acre community garden, wood shop, pottery studio, park, and over 100 acres of private open space with a pond. Plenty of wildlife to observe and fruit trees to enjoy. Driveway accommodates 4 cars plus overflow parking available on HOA property. You will love this “dark sky” location of Boulder County which provides spectacular starry nights. Close to everything! Boulder 9 minutes, Pearl Street Mall 15 minutes, Longmont and Lyons 10 minutes. This home epitomizes a coveted lifestyle, blending luxury with natural beauty and exclusive amenities, offering a rare opportunity of country living at its finest.

