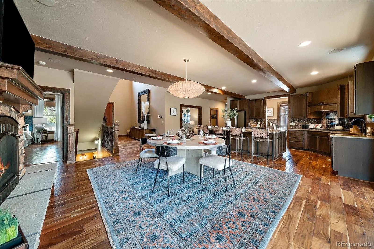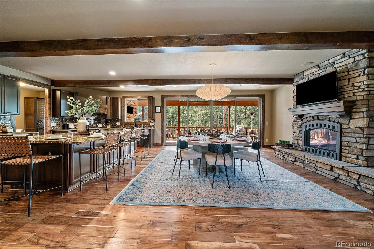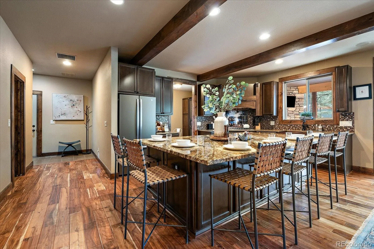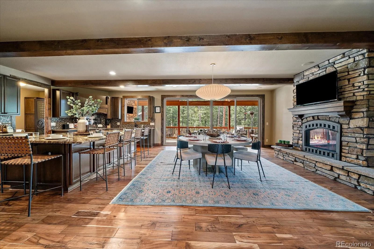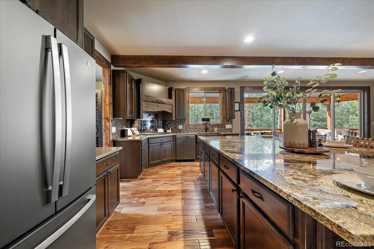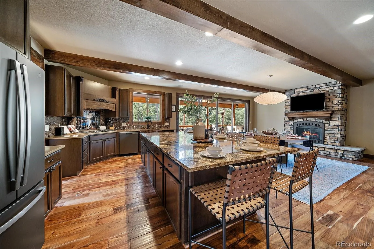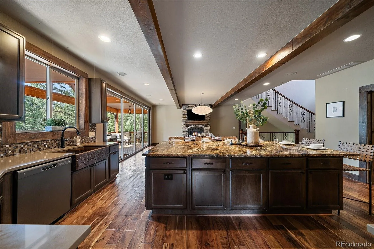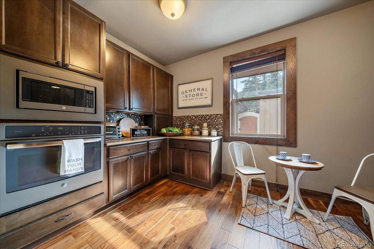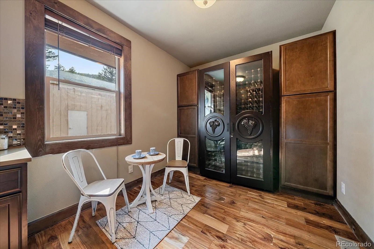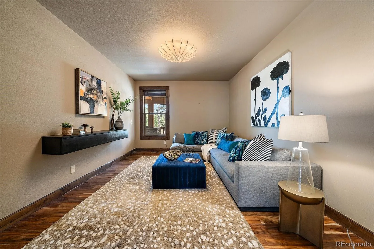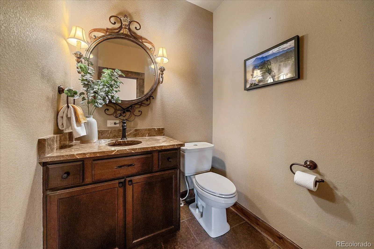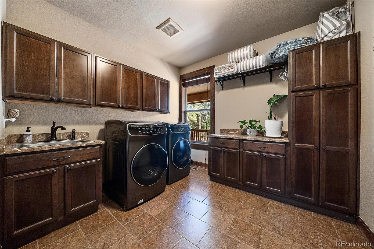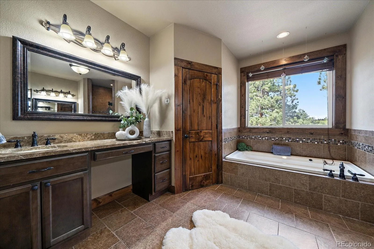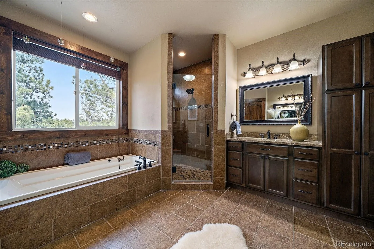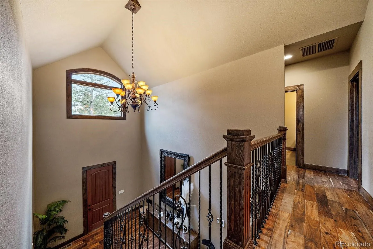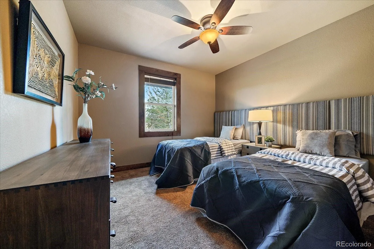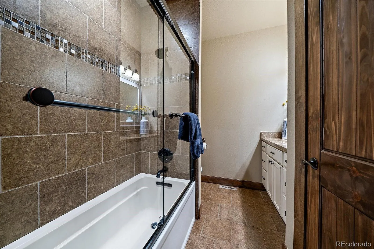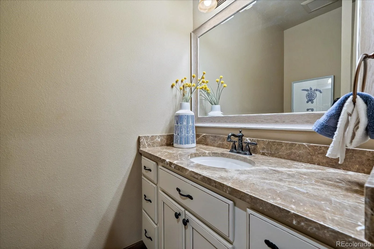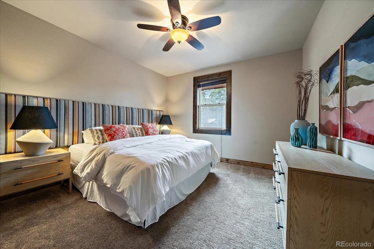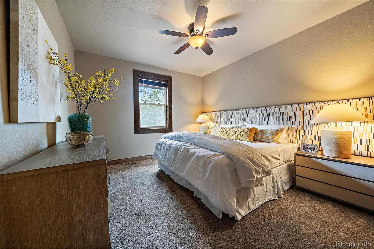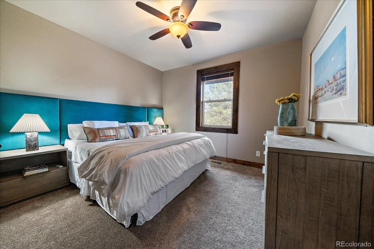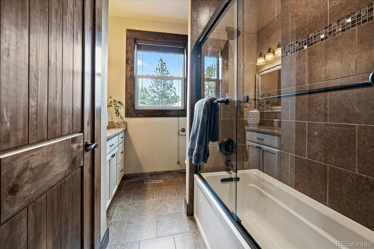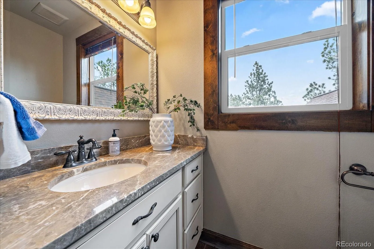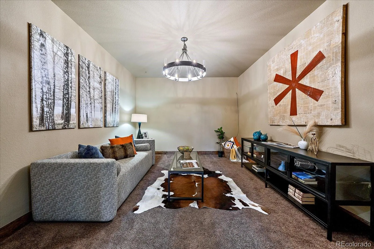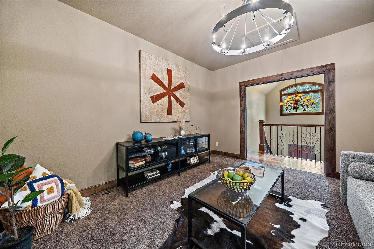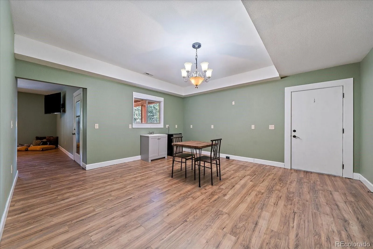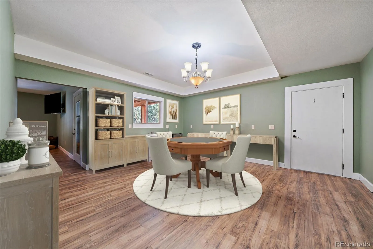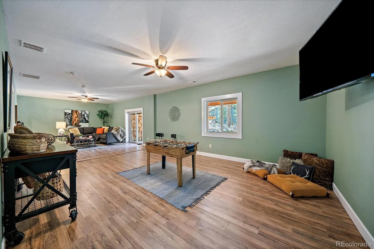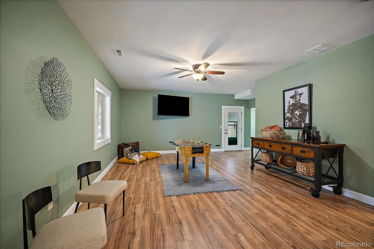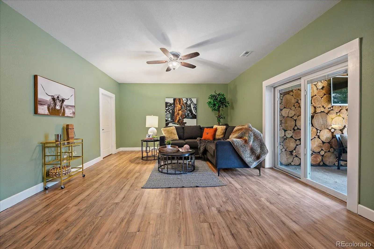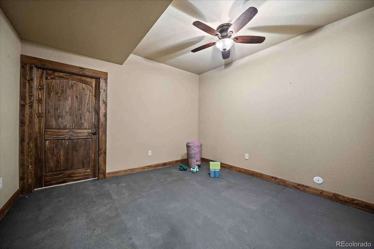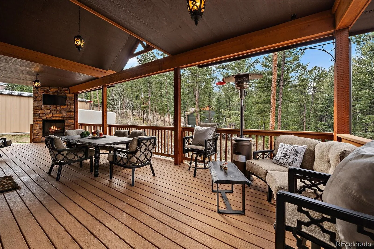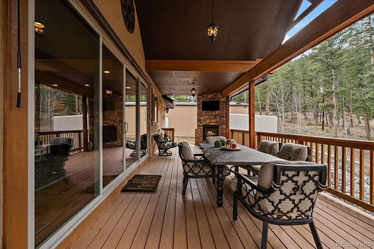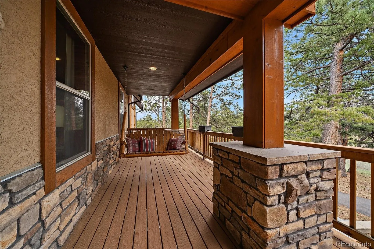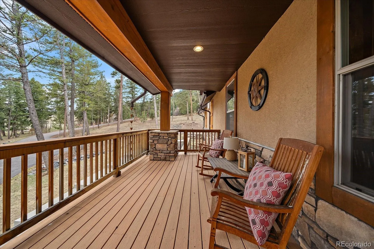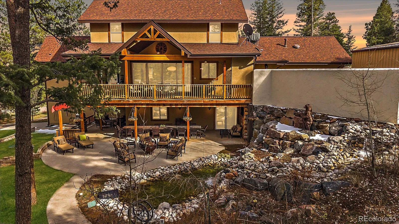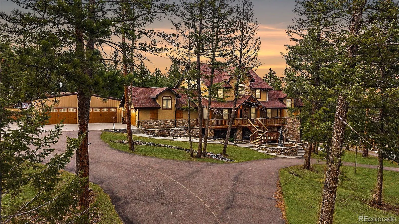Metro Denver Luxury Homes For Sale
8090 Homesteader Dr, Morrison, CO — now $1,750,000, which is $500,000 less than my sellers bought it for. This home is PERFECT for a car collector, hobbyist, business owner, a large family, a small family, a multi-generational vacation home, someone looking to rent it out as a possible short-term rental, a house hacker, and everything in between. Arrive via a huge circular driveway with two entrances, park in 11 garage bays with RV parking, and spread out inside a main-floor primary suite with a lovely and large en suite bath, 4 bedrooms on the second floor, and a fully finished walk-out basement. Enjoy unparalleled indoor/outdoor living, 10 minutes to Red Rocks, and 15 minutes to shopping.
Weekdays are easy and weekends shine. Quick access to Highway 285 gets you to Conifer and Evergreen in minutes and links smoothly to C-470 and the I-70 corridor for efficient drives to Colorado ski resorts—think fresh tracks at first chair and dinner at home by sunset. Trailheads, lakes, and open space are close by for hiking, biking, paddleboarding, and dog walks. Catch sunrise stairs at Red Rocks, afternoon picnics at Bear Creek Lake Park, or a scenic loop to Evergreen Lake. Hosting? The walk-out level flexes for a game room, fitness studio, guest suite, or creative workspace; the garages welcome car lifts, overland rigs, gear walls, and a pro-grade workshop vibe. Daily rhythms feel seamless: school runs, remote work, grocery pickups, and concert nights all fit without compromise. If you’re exploring house hacking or short-term rental possibilities, the layout and parking make logistics simple (verify local rules). This is the Colorado basecamp that keeps your lifestyle—mountain, music, and everyday convenience—front and center.

