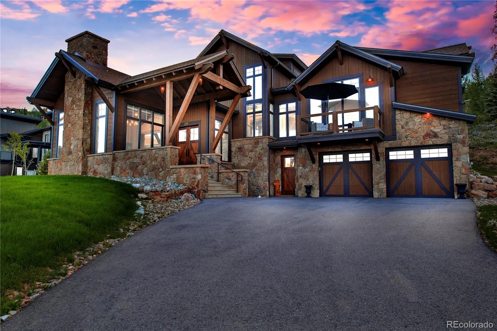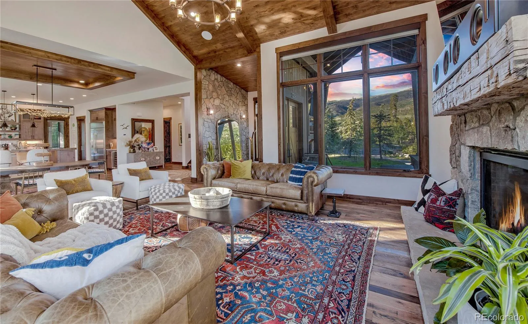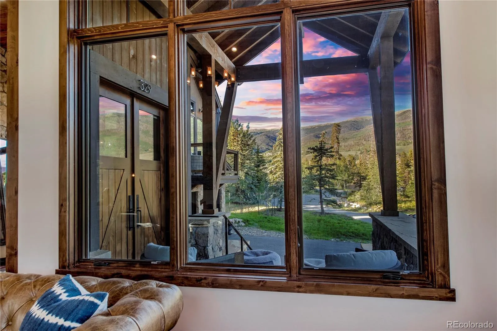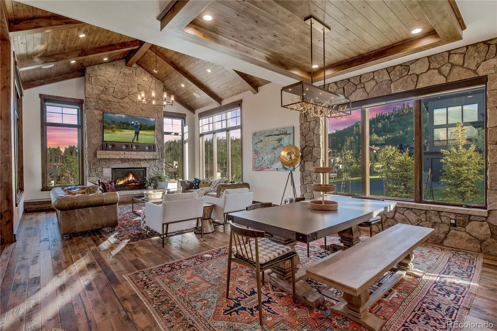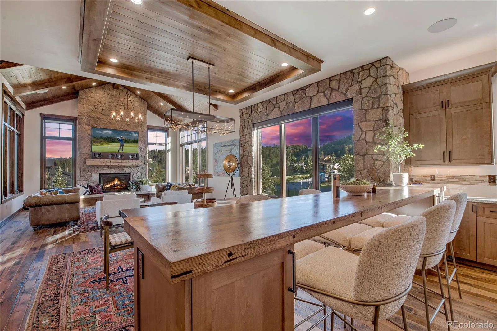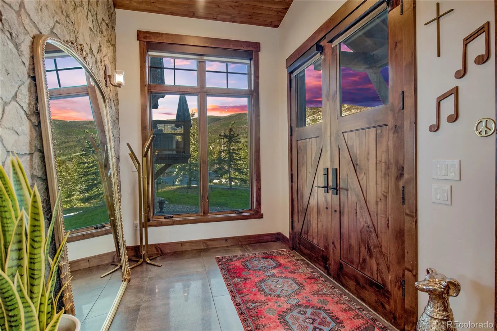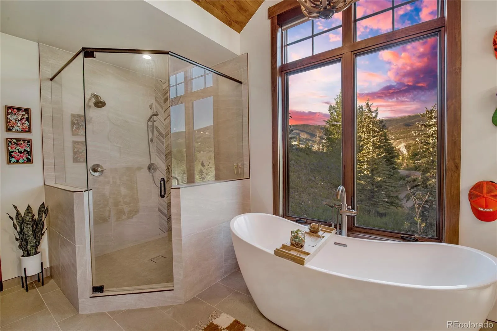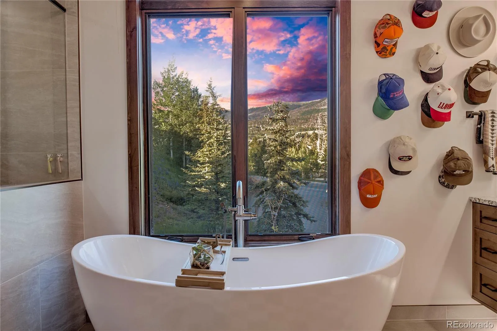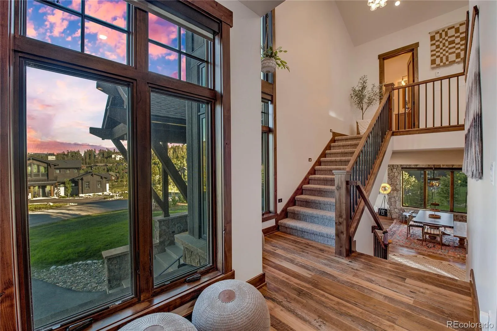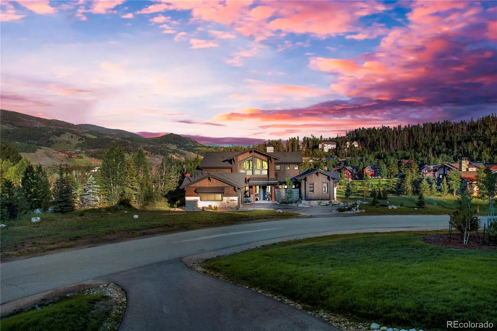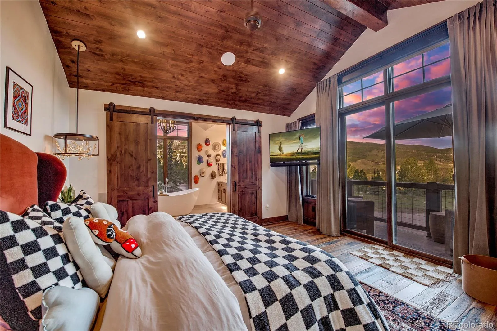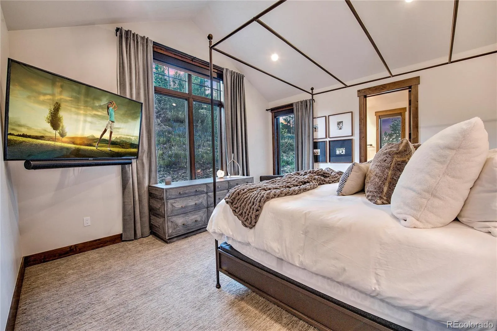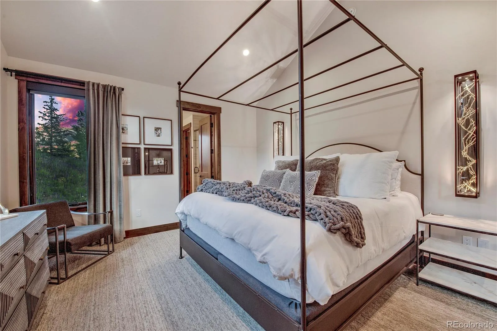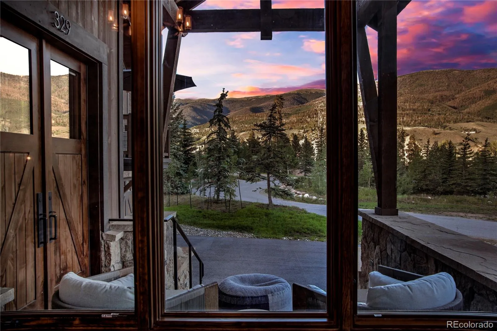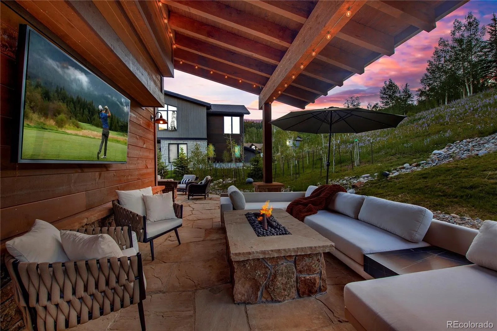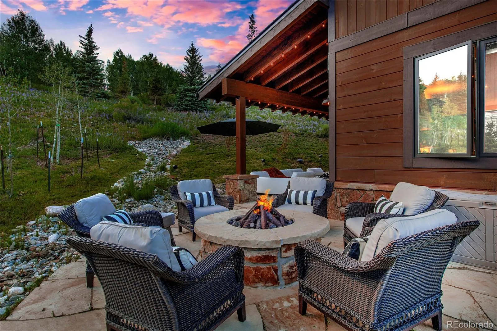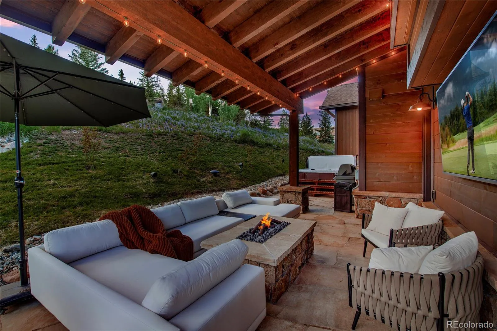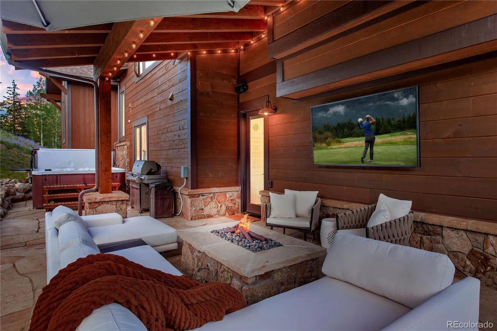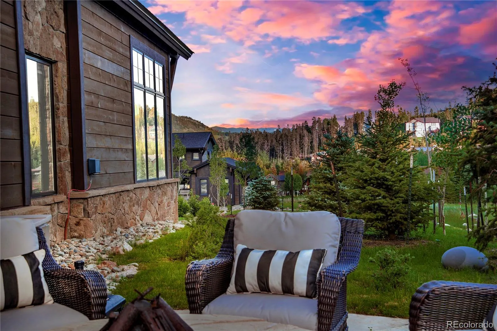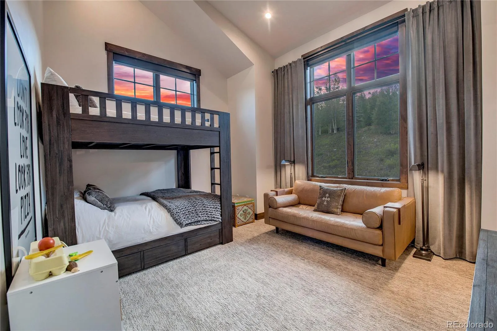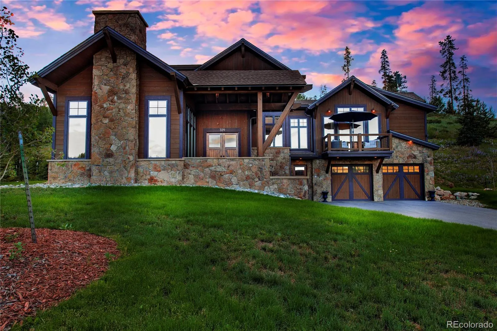Metro Denver Luxury Homes For Sale
Welcome to 329 Raven Golf Lane, an exceptional mountain retreat in Silverthorne’s Three Peaks community. Ideally located just steps from the Raven Golf Clubhouse, this home offers convenient access to the course while backing to the community park, volleyball courts, and scenic trails with direct Gore Range access.
Crafted for both comfort and function, the residence showcases over $200,000 in high-quality upgrades. A fully integrated URC Smart Home system includes automated Lutron lighting, Screen Innovations motorized shades, in-ceiling Focal speakers, and a comprehensive video surveillance setup. A dedicated theater room offers an immersive viewing experience, while the private hot tub and two custom stone fire pits create a welcoming space for outdoor relaxation and gatherings.
Inside, the open floor plan flows from a well-appointed chef’s kitchen into expansive living and dining areas with vaulted ceilings and large windows that frame mountain views. The home features four en-suite bedrooms, two powder rooms, two laundry areas, and a spacious primary suite with a private balcony and spa-style bathroom.
Offered fully furnished with curated interior selections and major furniture pieces (valued at over $200,000), this home is ready to enjoy. Conveniently situated near the amenities of Silverthorne and within close proximity to six renowned ski resorts: Keystone, Breckenridge, Copper, A-Basin, Vail, and Loveland. It offers year-round recreation and elevated living in the heart of the Rockies.

