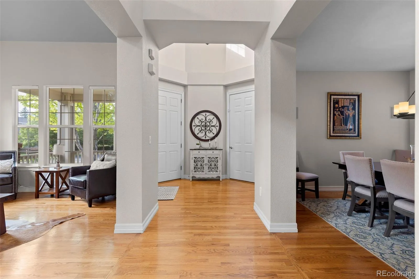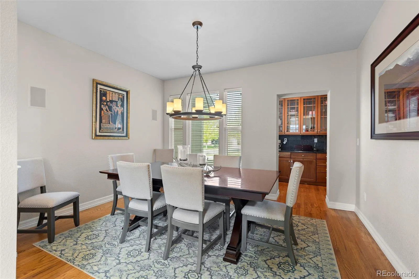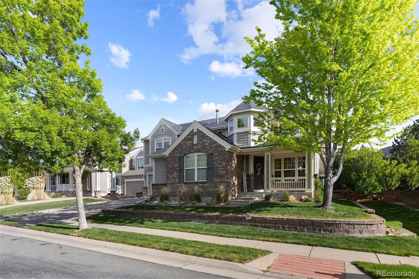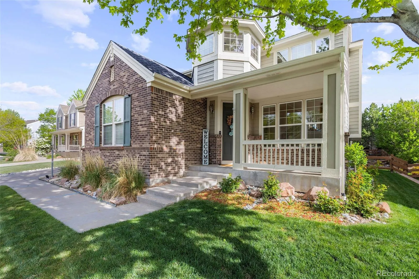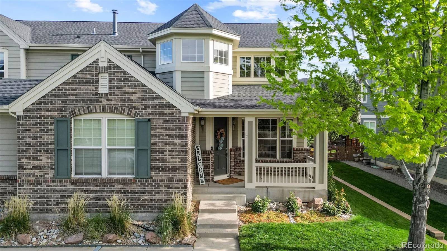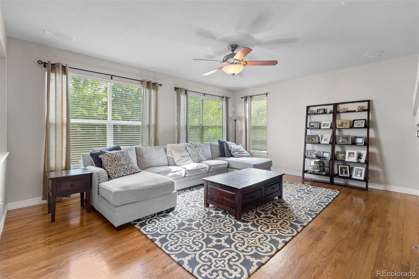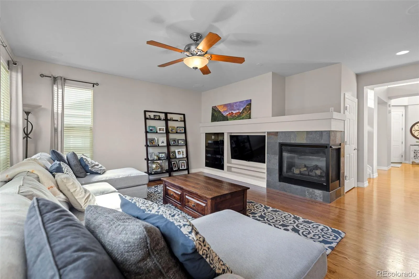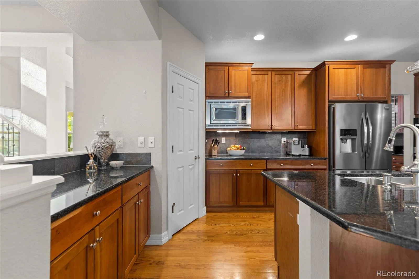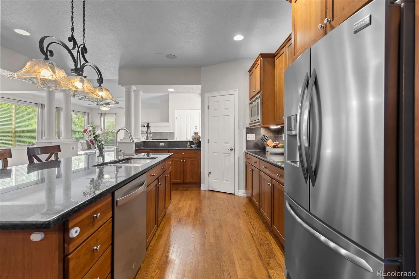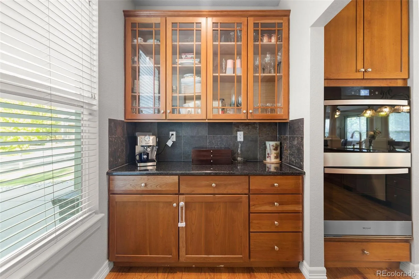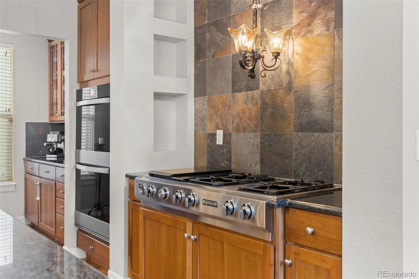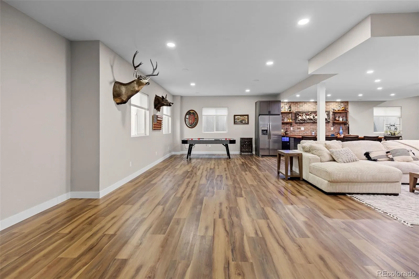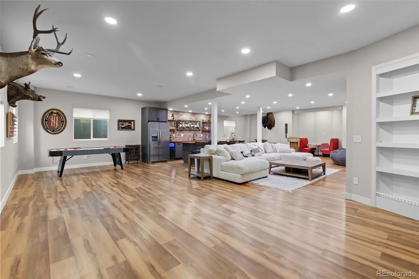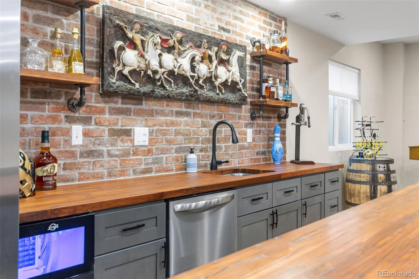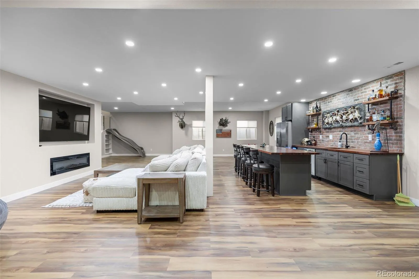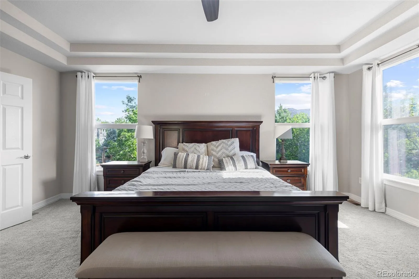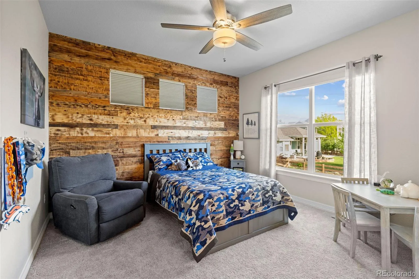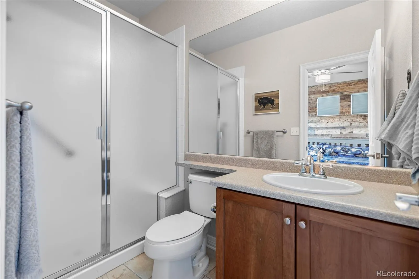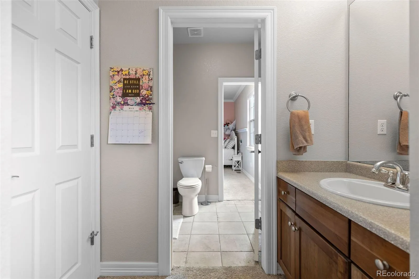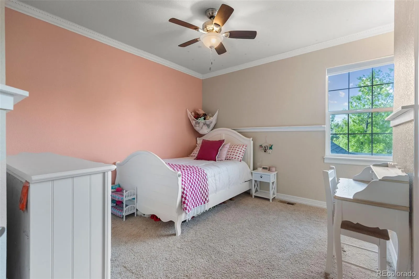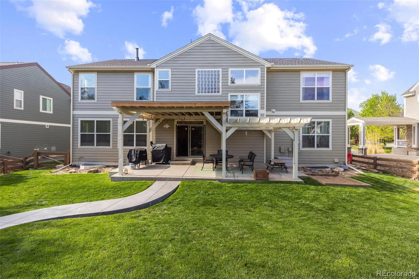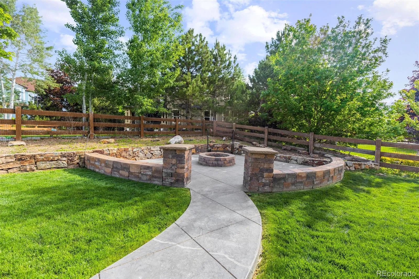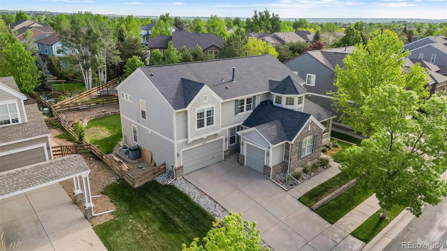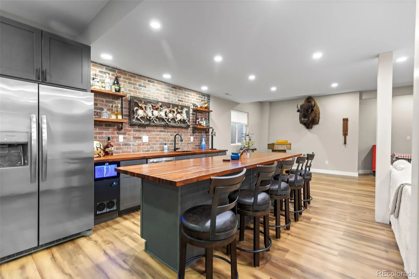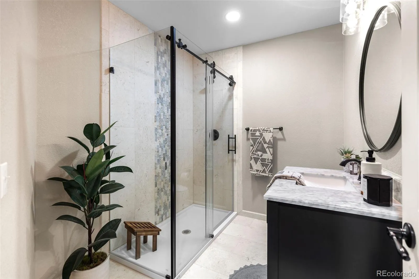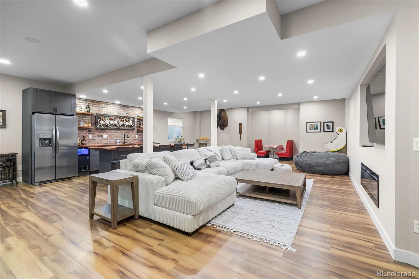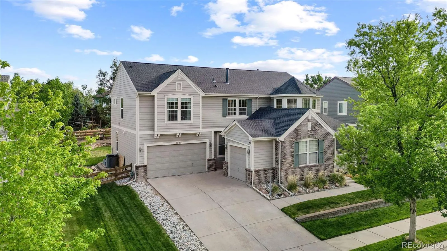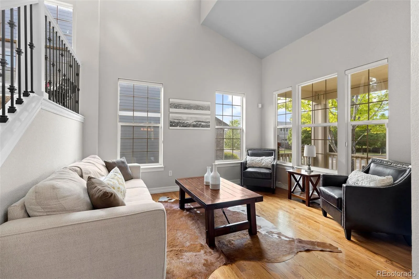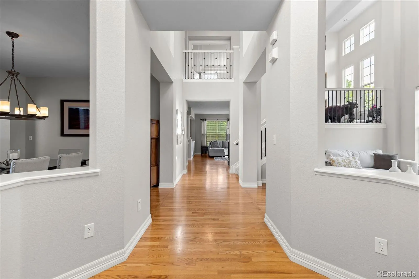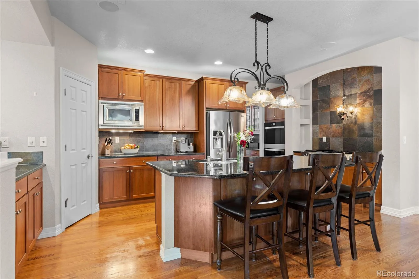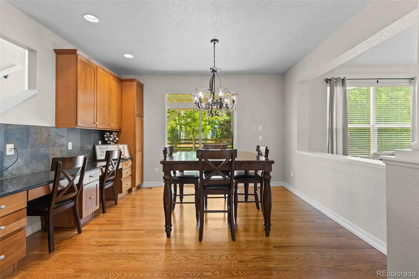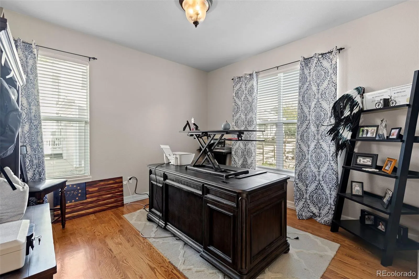Metro Denver Luxury Homes For Sale
Welcome to this expansive 5-bedroom, 5-bath home in the prestigious Fieldstone neighborhood of Arvada. With over 5,600 finished sq. ft. on a 10,000+ sq. ft. lot, this home showcases mountain views, mature landscaping, a 3-car garage, and a custom outdoor stone fire pit for year-round entertaining.
Inside, you’ll find soaring ceilings, wood floors, and abundant natural light throughout. The gourmet kitchen is designed for cooking and entertaining, featuring granite counters, double ovens, a gas range, large island, and walk-in pantry. The formal dining room, vaulted living room, and main-floor office with hardwood floors add both elegance and functionality.
Upstairs offers four spacious bedrooms, including a primary suite with a fireplace, walk-in closet, and a spa-like 5-piece ensuite bath with a jetted tub. A Jack & Jill bath connects two of the guest bedrooms, while an additional loft provides flexible living space.
The finished basement is a true highlight, designed for entertaining and multi-generational living. It features a fully equipped kitchenette, wet bar with butcher block island, guest suite, and multiple living areas with fireplaces—ideal as an in-law suite, guest retreat, or entertainment hub.
Additional upgrades include central vacuum, security system, and updated lighting. The backyard offers a covered patio, garden space, sprinklers, and private yard for outdoor enjoyment.
Located close to parks, trails, and major highways, this property delivers a rare combination of luxury, space, and convenience in one of Arvada’s most sought-after communities.

