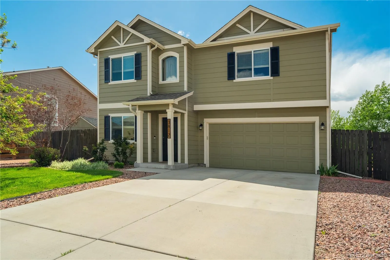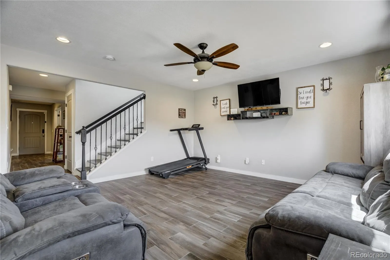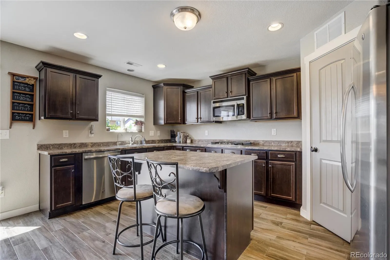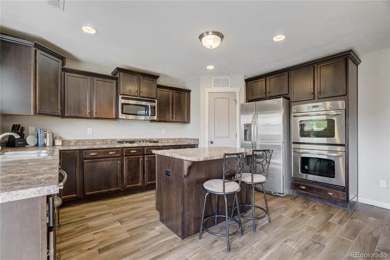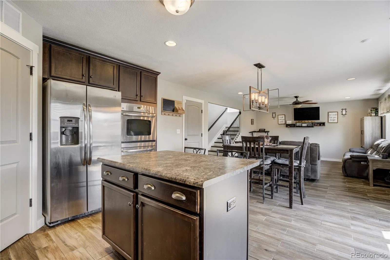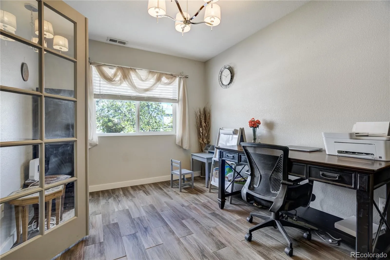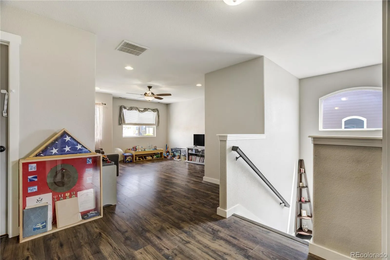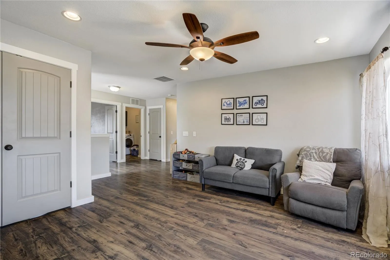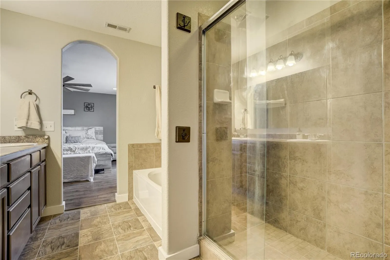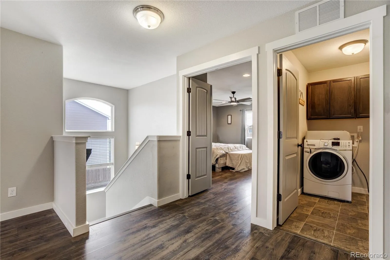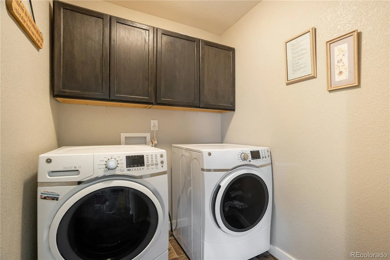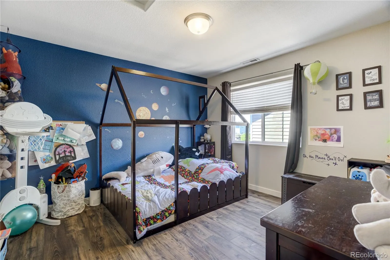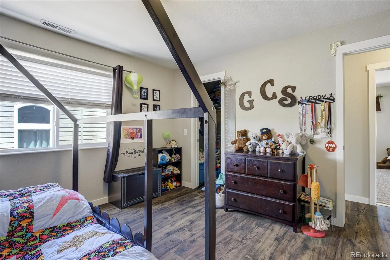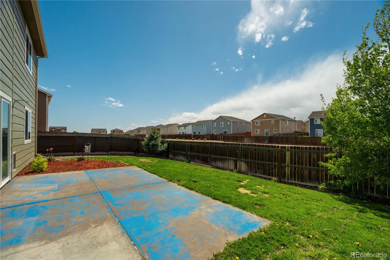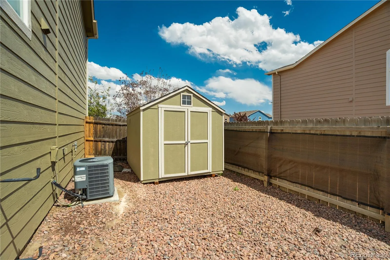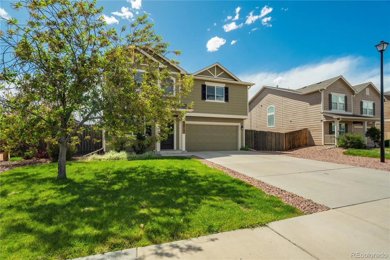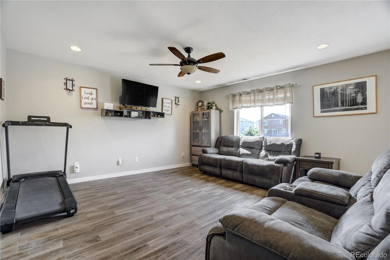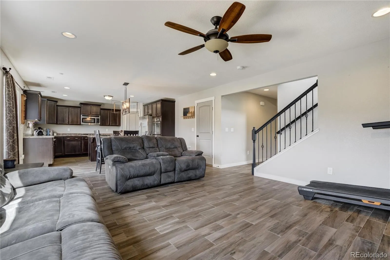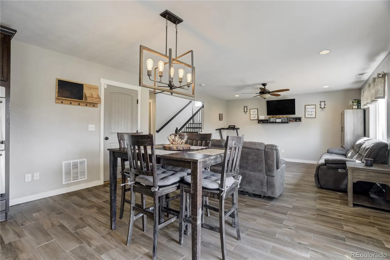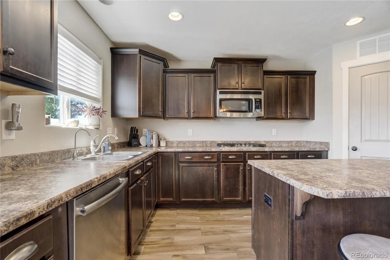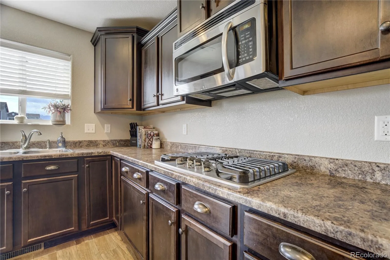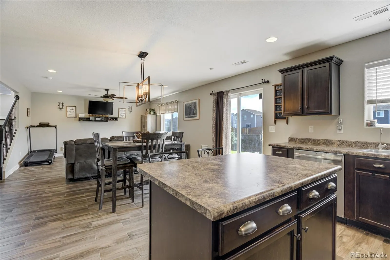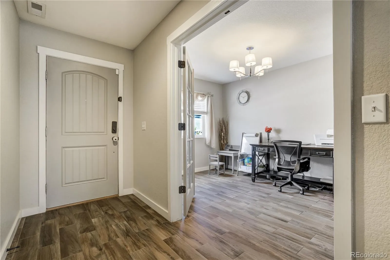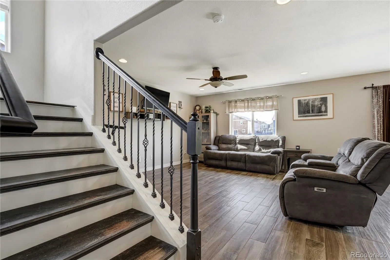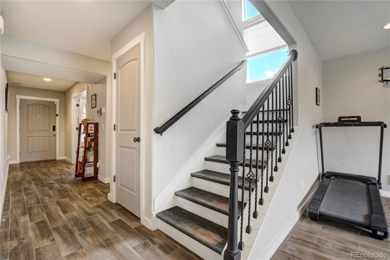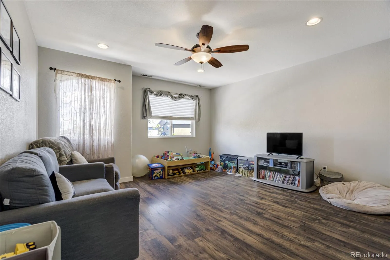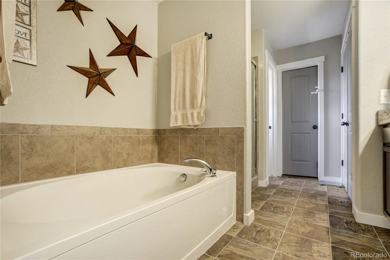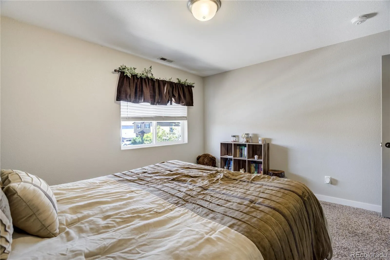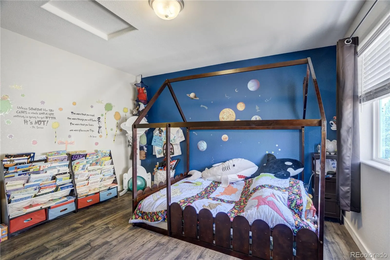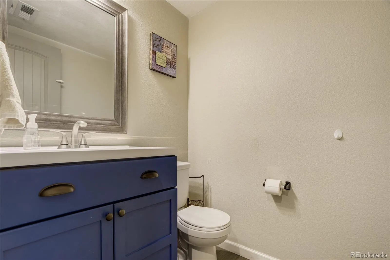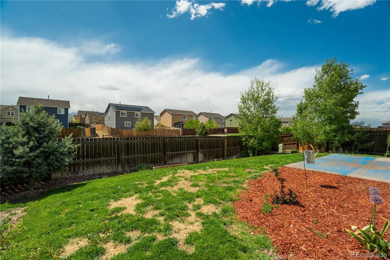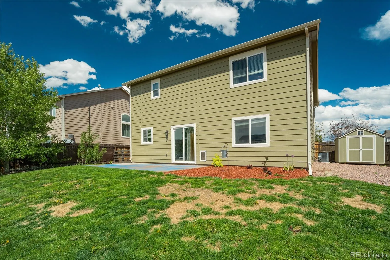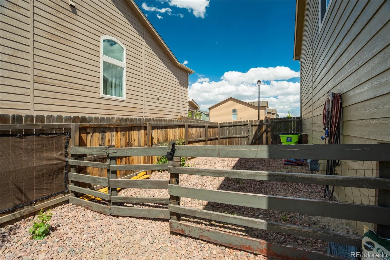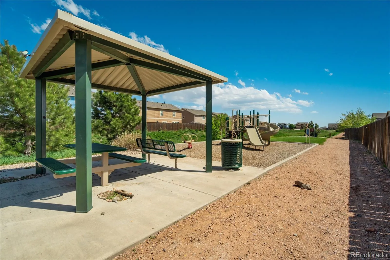Metro Denver Luxury Homes For Sale
Prepare to be captivated! Nestled in the sought-after Cuchares Ranch, this exceptional residence, boasting a freshly
painted exterior that enhances its curb appeal, offers a lifestyle of both tranquility and convenience. Imagine mountain
views right from your own backyard – with no rear neighbors to interrupt your serenity! Step inside and discover a
haven of effortless living, where stylish wood-look tile flows seamlessly throughout the main level. A dedicated office
space/ bedroom awaits your professional endeavors, while the heart of the home unfolds into a spacious kitchen
boasting a center island, a walk-in pantry, and Double oven for all your culinary essentials, and an open-concept design
that effortlessly connects to the inviting living area – a perfect stage for creating lasting memories with family and
friends. Ascend to the upper level flowing with Laminate Flooring throughout. Retreat to your luxurious master suite,
complete with a spa-like 5-piece bath and an expansive walk-in closet. Two additional generously sized bedrooms, each
featuring its own walk-in closet, offer comfort and privacy. The versatile loft, presents endless possibilities – envision a
vibrant playroom, a cozy media room, or a welcoming guest retreat. Step out into your own private backyard sanctuary,
thoughtfully designed with a convenient dog run and a handy storage shed. Imagine strolling directly onto scenic
walking trails and enjoying the nearby Cuchares Park, all just beyond your fence line. This remarkable home offers more
than just beauty; it provides practicality for modern living, including a whole-house water filtration system with
softener for added peace of mind. With a quick commute to Schriever and Peterson Air Force Bases, this move-in-ready
gem is brimming with upgrades and ready for you to start living your best Colorado life. Don’t miss the opportunity to
experience this extraordinary property – schedule your showing today!

