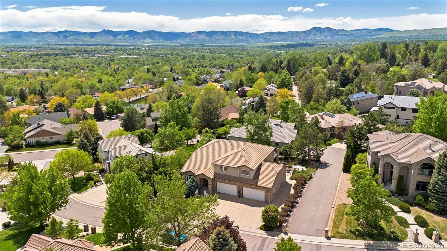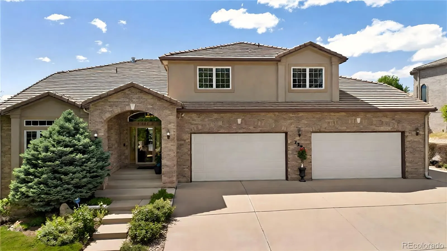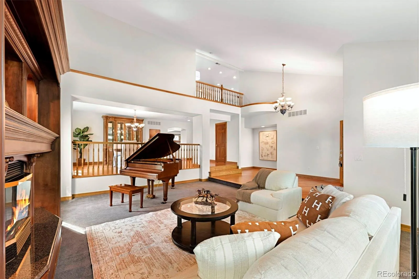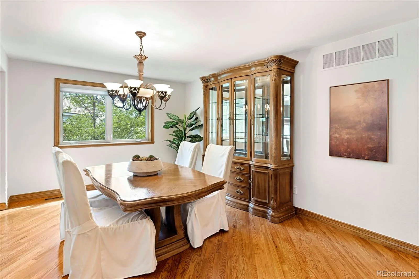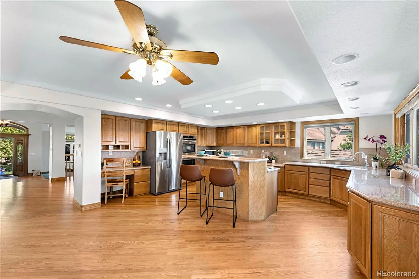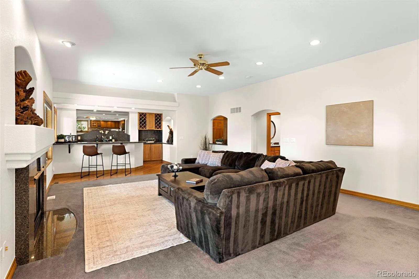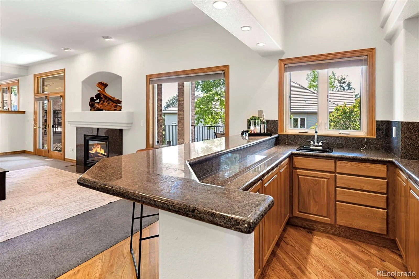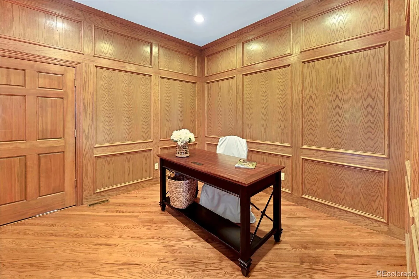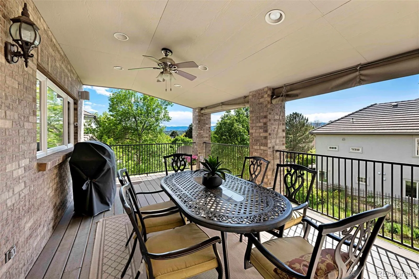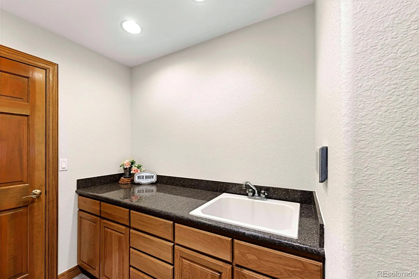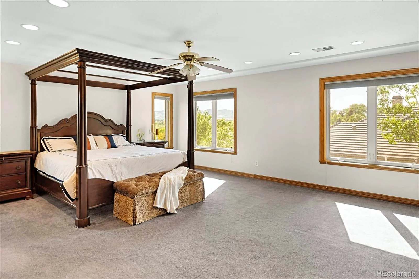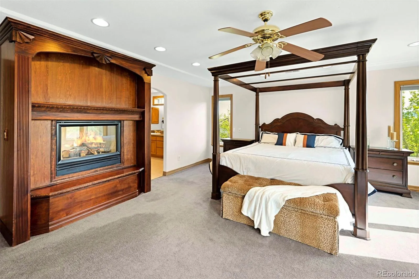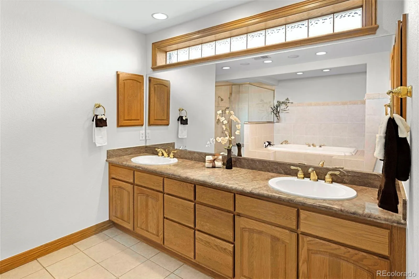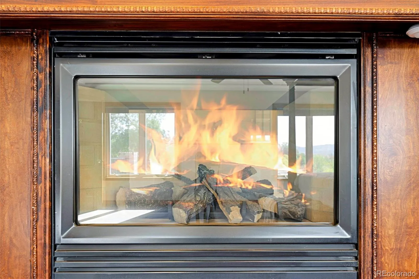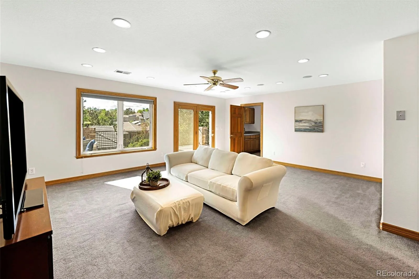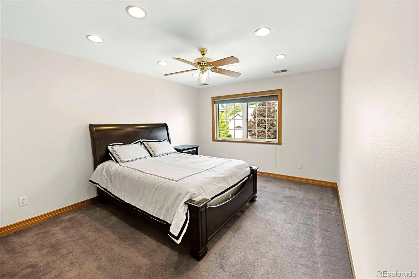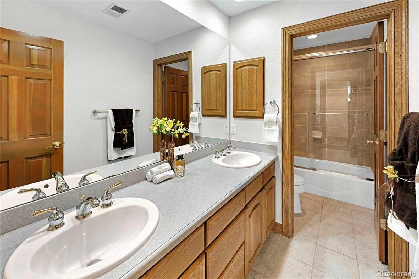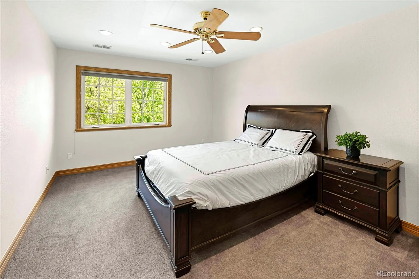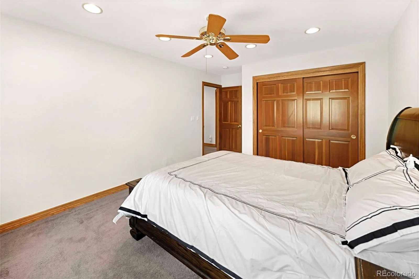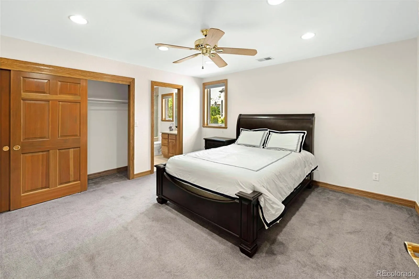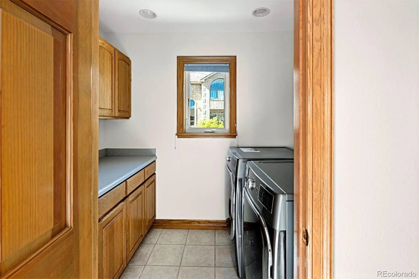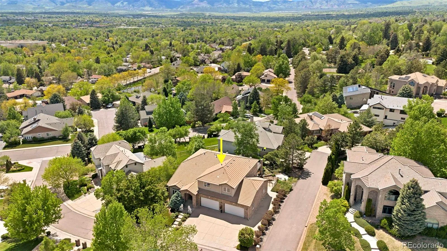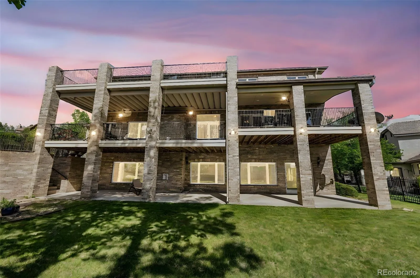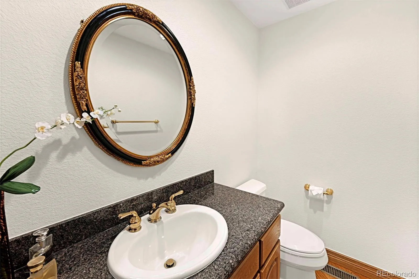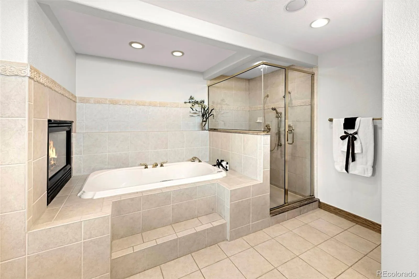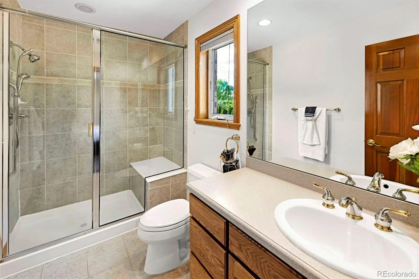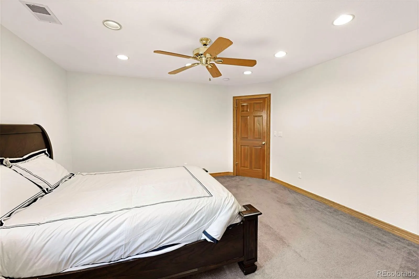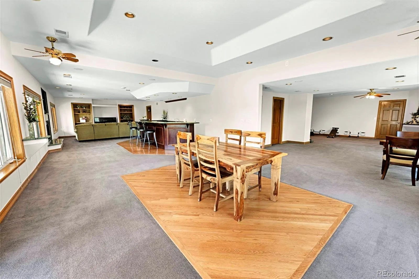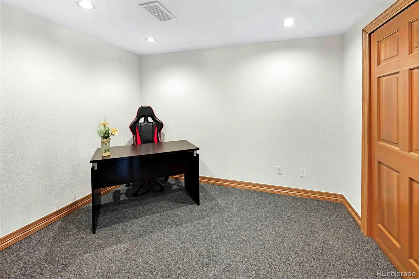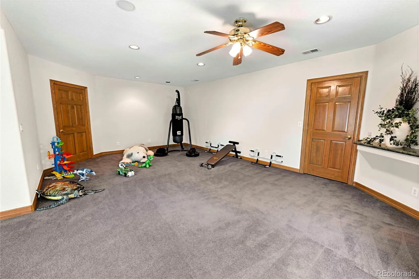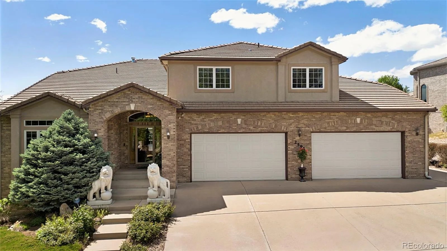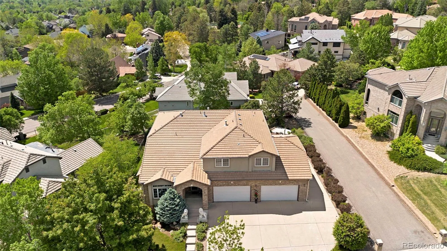Metro Denver Luxury Homes For Sale
Five Car Garage*7078 of Finished Living Space*Mountain Views* Thraemoor Estates is a prestigious enclave of luxury homes in Lakewood. This expansive residence is one of the largest in the area, offering 7,078 total finished square feet of thoughtfully designed living space
Step into the grand entry foyer, where soaring vaulted ceilings highlight the formal living and dining rooms, creating a sense of spaciousness and elegance. The gourmet kitchen features granite countertops, abundant cabinetry, a central island, and opens seamlessly to the expansive family room. Here, you’ll find a cozy fireplace and a custom full-length bar with granite detailing perfect for entertaining
Architectural accents such as arched doorways and niche features add charm and sophistication. The richly wood-paneled office offers direct access to the garage, while a main-level powder room and mudroom complete the functional main floor
Enjoy al fresco dining on the covered patio, surrounded by a beautifully maintained, private fenced yard
Upstairs, the primary suite offers a serene retreat with a five-piece bath, a dual-sided fireplace, two walk-in closets, and large west-facing windows. Three additional bedrooms include one with a private en suite bath, plus an additional full bath and convenient upper-level laundry.
A flex/bonus room opens to a private upper patio, showcasing panoramic mountain views over the treetops—ideal for relaxing or entertaining.
The full walkout basement is designed for fun and function with space for games, fitness, and gatherings. The wet bar is ready for parties or could serve as the foundation for a next-generation living area. You’ll also find a non-conforming bedroom, a ¾ bath, and direct access to the backyard.
Freshly and professionally painted throughout, this home is market-ready and packed with too many special features to list.
Come and experience the lifestyle that only Thraemoor Estates can offer—schedule your private tour today!

