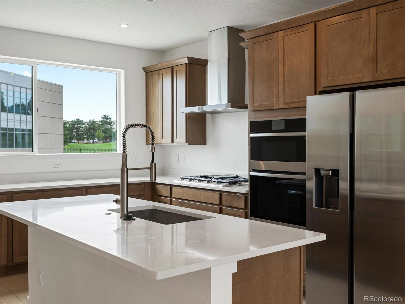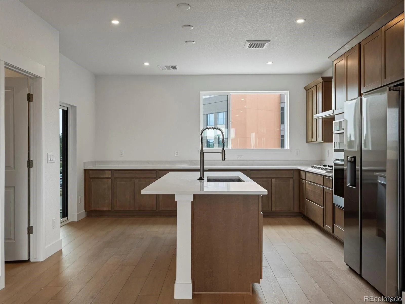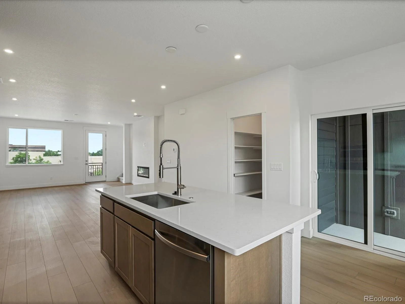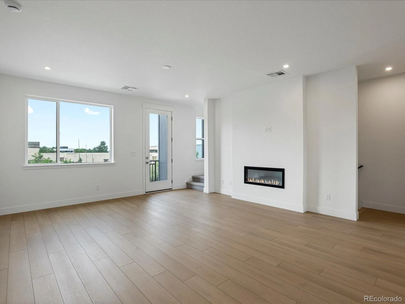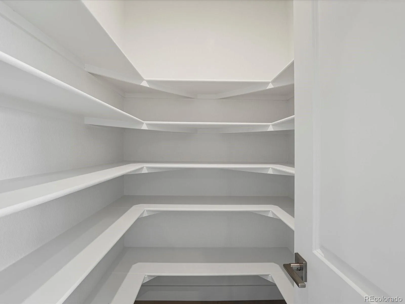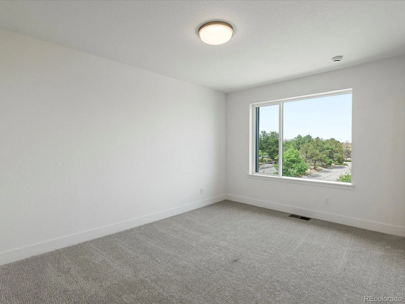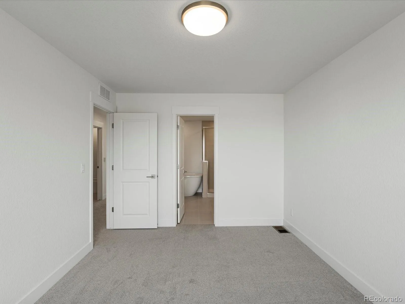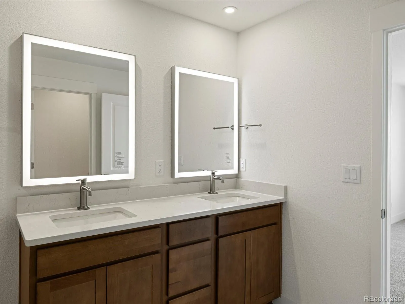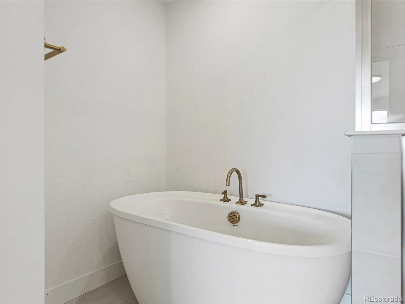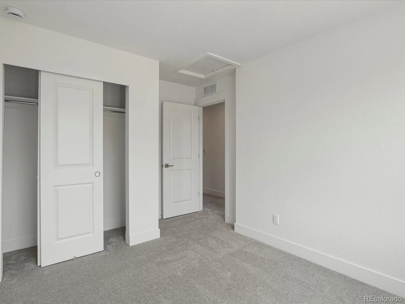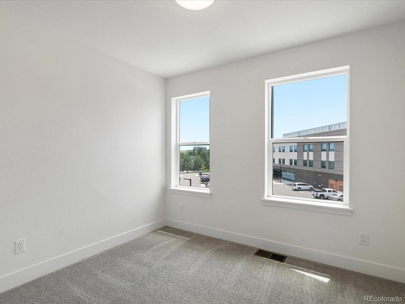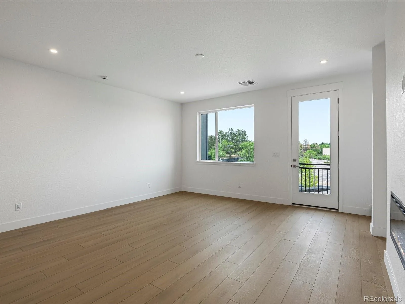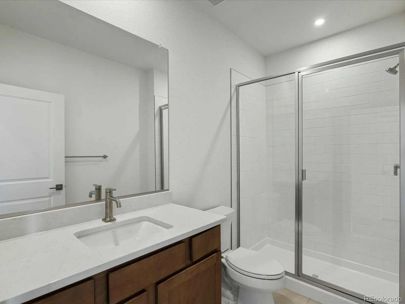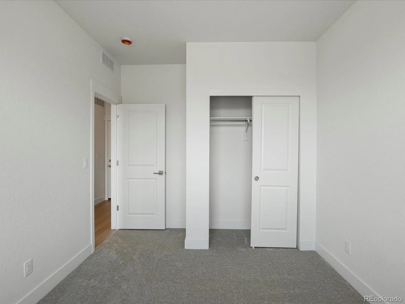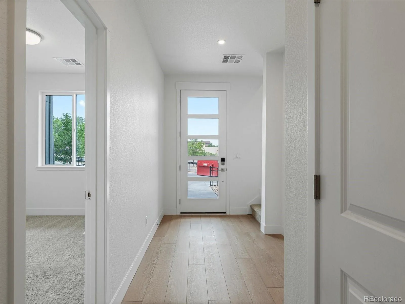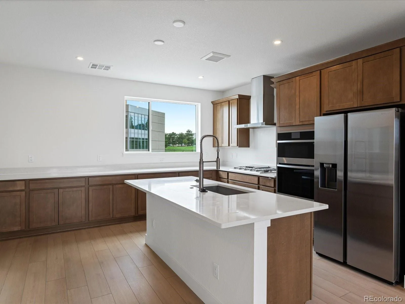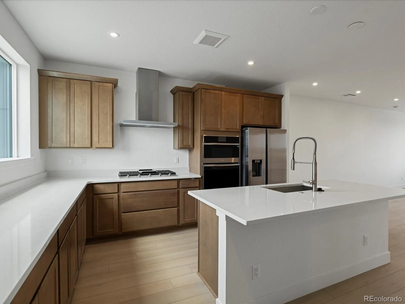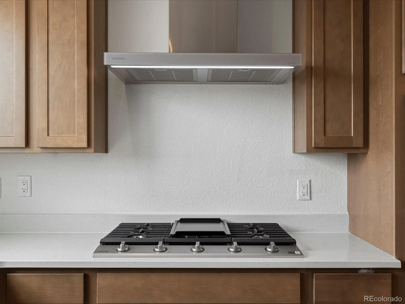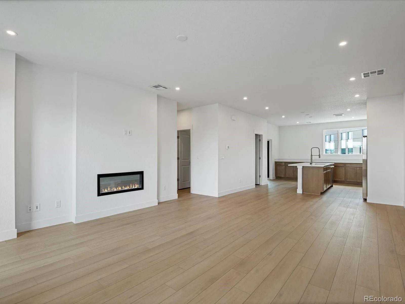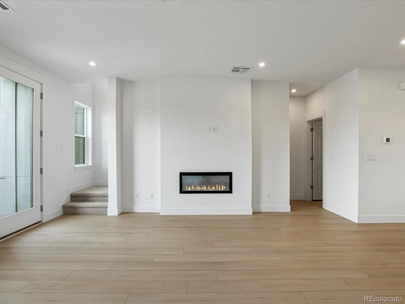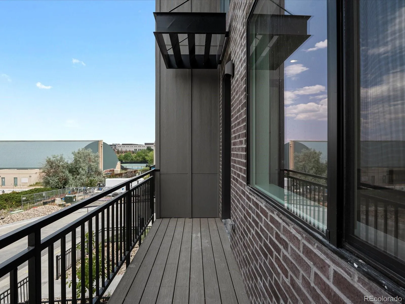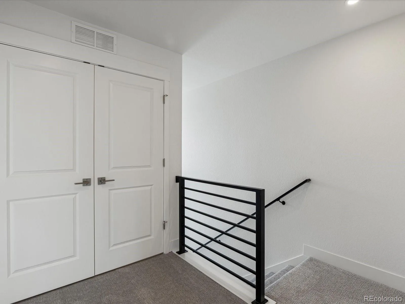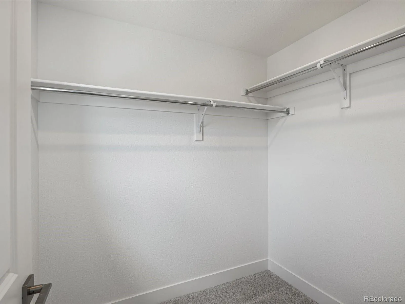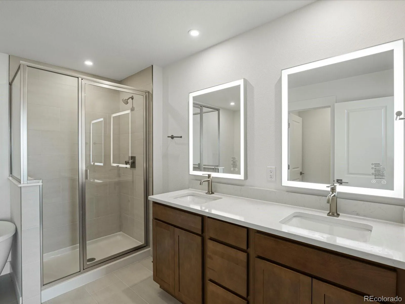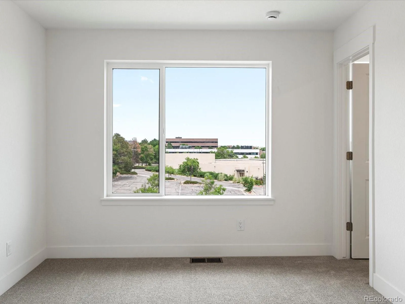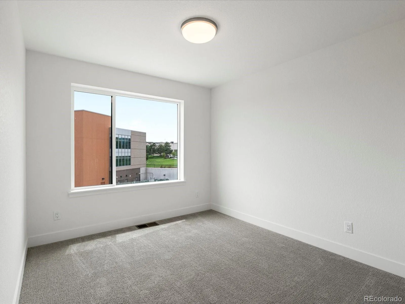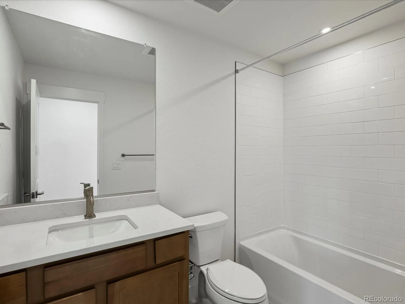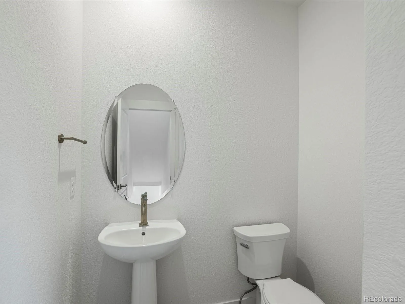Metro Denver Luxury Homes For Sale
The Kelly plan at Ascent at Inverness offers the space you need and the details you’ll love—plus an outdoor perk you won’t find just anywhere. This 4-bedroom, 3-bathroom townhome features a private, covered deck right off the kitchen—perfect for morning coffee, a cozy pup spot, or growing your own fresh herbs. Inside, enjoy an open great room with fireplace, a designer kitchen, and a main-level bedroom or office space. The attached two-car garage, flex space on the lower level, and low-maintenance living make life here easy and convenient. Tucked away in a quiet DTC enclave, you’re just minutes to shopping, dining, top employers, and major highways. Bonus: This home qualifies for special launch pricing + a $40,000 financing incentive—limited time only! Estimated completion: July 2025. *Please Note: Photos show a different home with the same floor plan. Interior color package & views vary, contact the Community Sales Manager for details.

