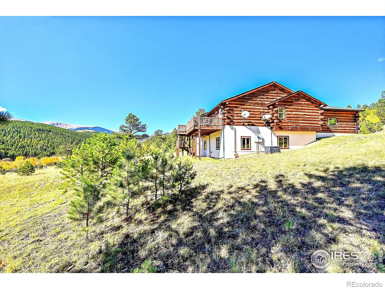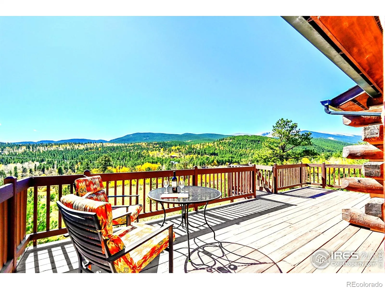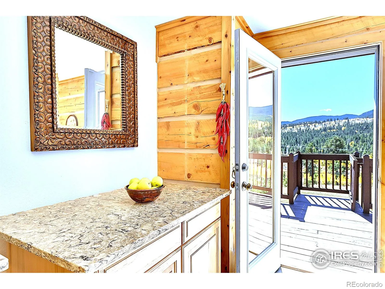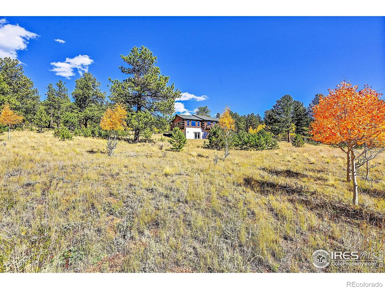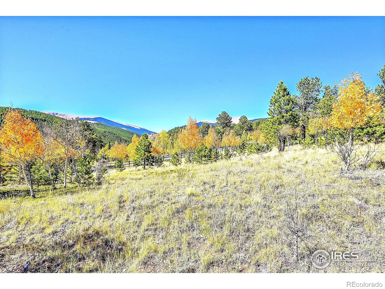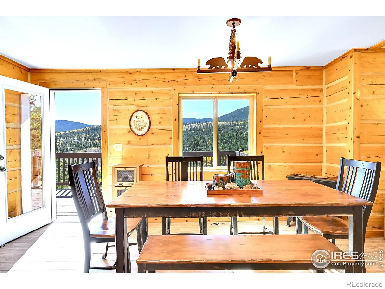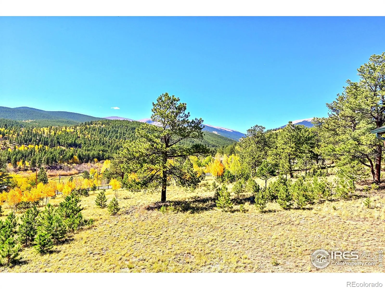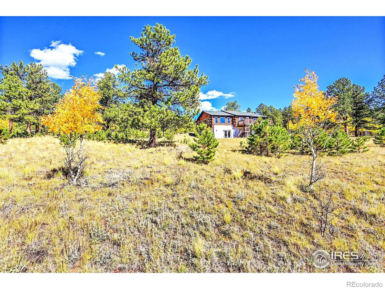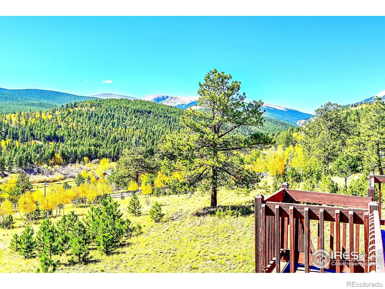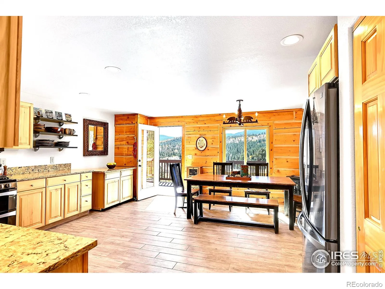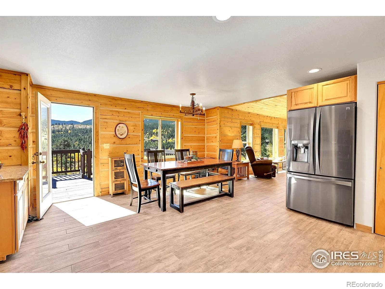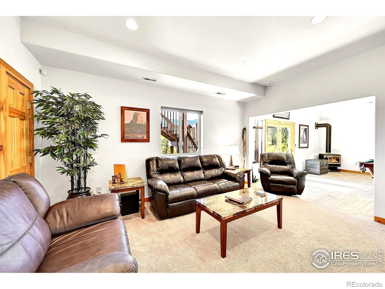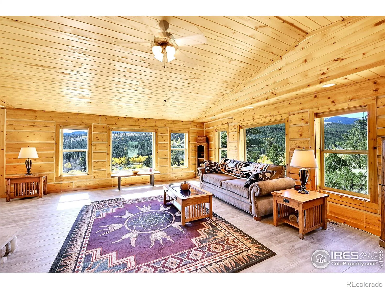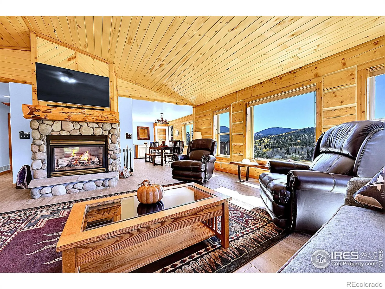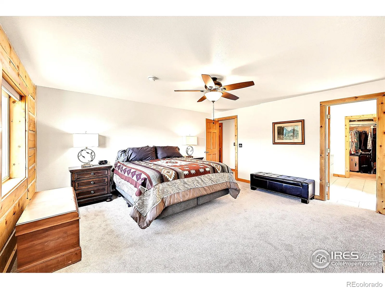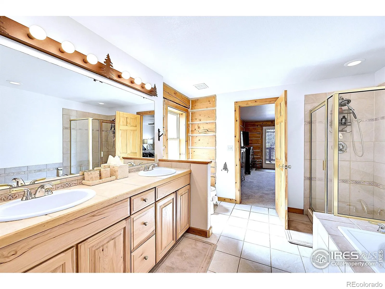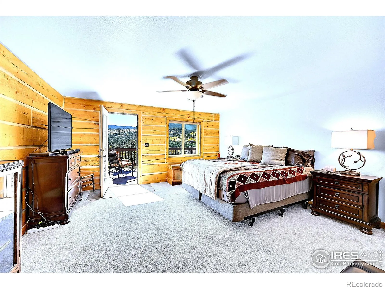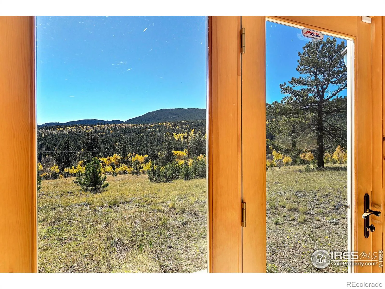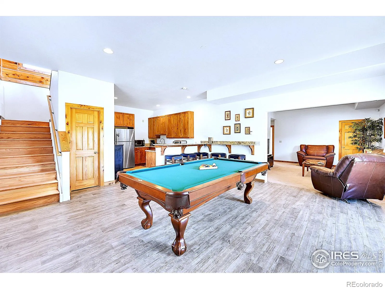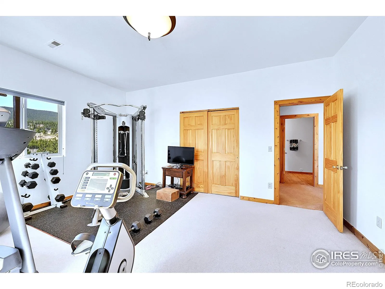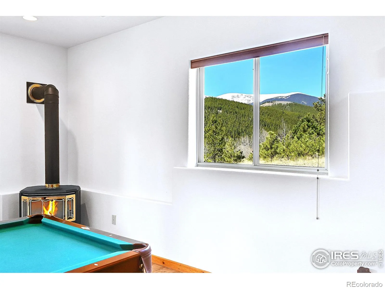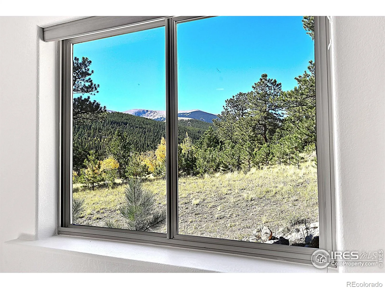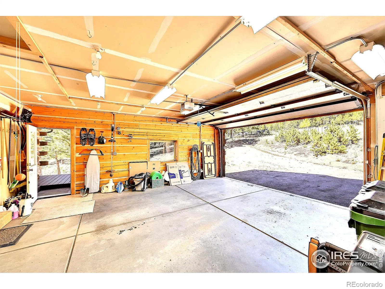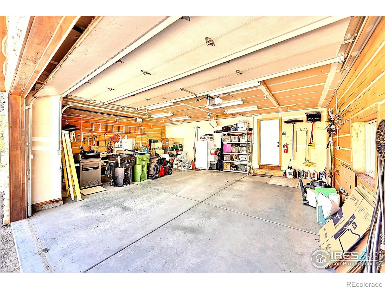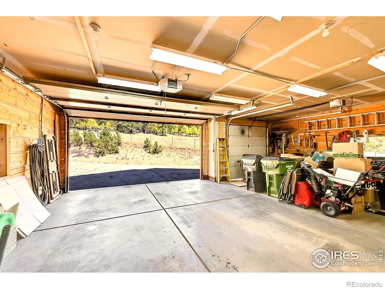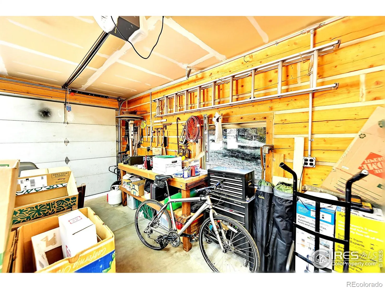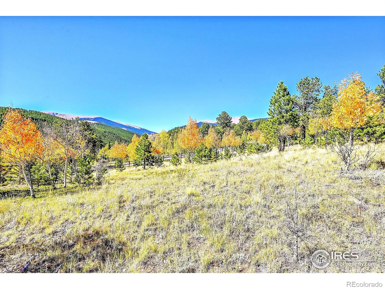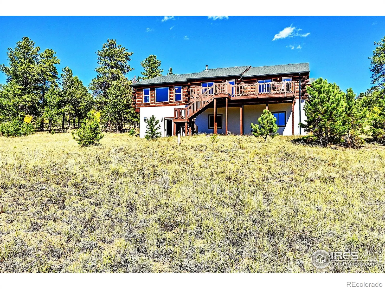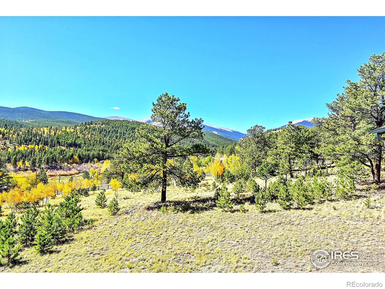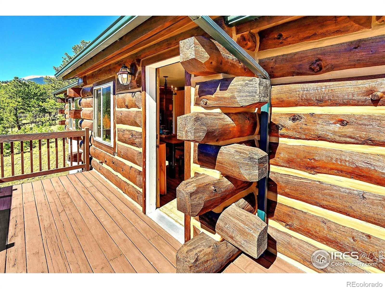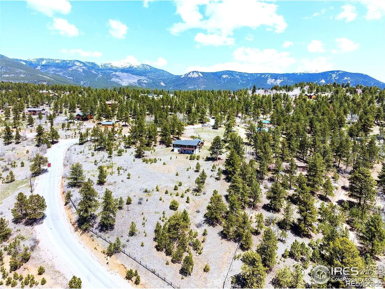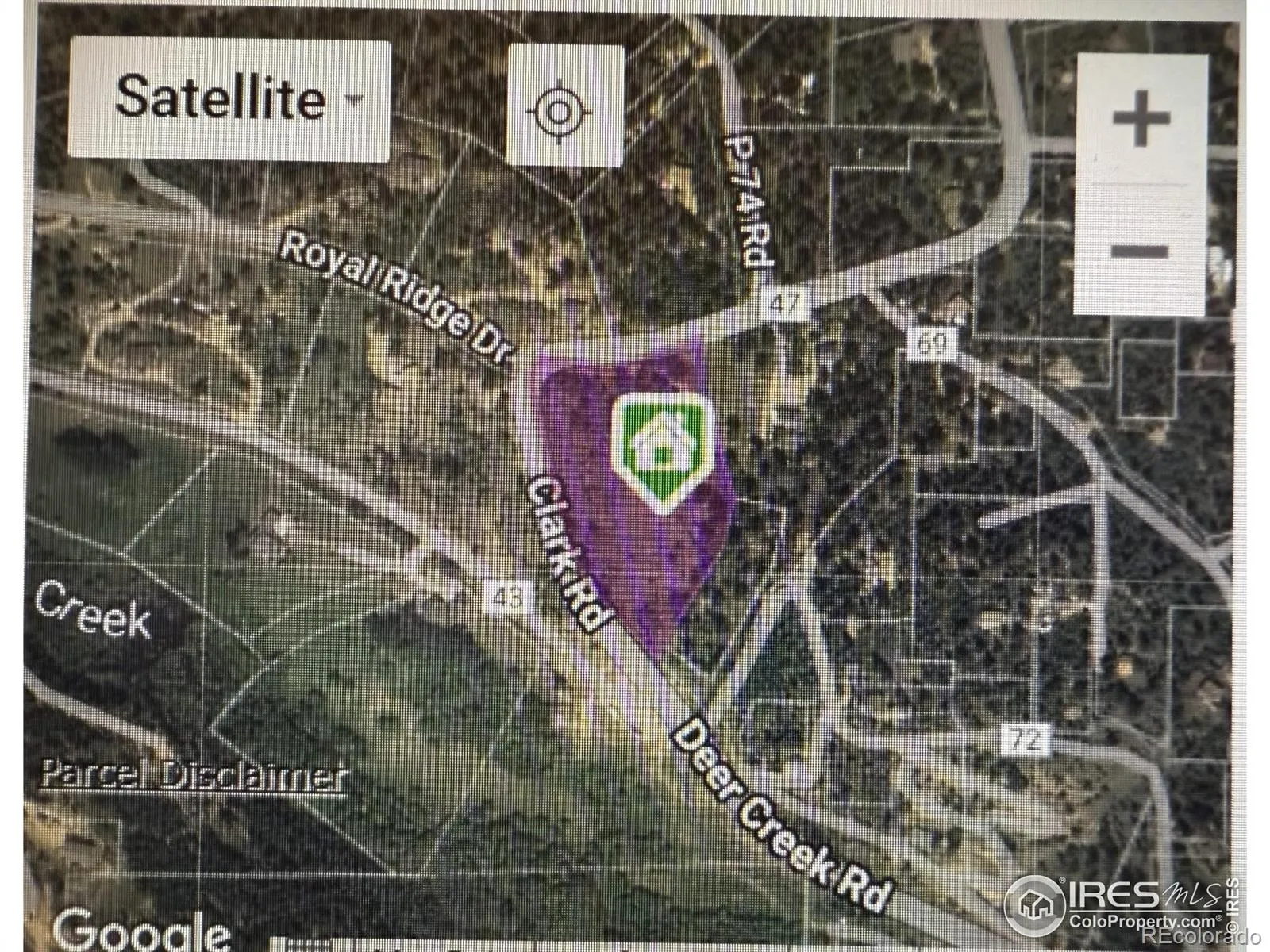Metro Denver Luxury Homes For Sale
AUTUMN SEASON SPECIAL: 74K Price Improvement * (20K+) NEW ROOF before Closing *Lender Credit up to ($8750) w/ preferred lender. Primary, 2nd Home or MULTI-GENERATIONAL LIVING *Privacy on Fenced 3.3 Acres, 3500 fin/s/f, 4/4 *Enjoy 2 Kitchens *2 Bedroom Suites and Living Areas *Time for your parents to move in, a family member or friend? Is Life Changing for a Needed Move? *This updated property is set up with +EACH LEVEL featuring: a kitchen, bedroom suite, 2 bathrooms, office/or hobby room & living area * main level and a finished walk out level /each with own door. **HIGH CEILINGS, OPEN FLOOR PLAN & ABUNDANCE OF LIGHT *45 min SW of Denver *Paved Roads to Property. Year Round County Maintained Roads *Oversized Attached 3 space 700 s/f Heated Garage & Workshop w/Windows & Exposed Logs. (3) fireplaces/stoves *Beautiful 2002 LOG home w/Stucco & Rock Charm *Deck w/Southern Sunny Exposure *Covered Front Porch *Spacious Family Room w/Vaulted Ceilings & Natural Light *BUYER BONUSES: 170K+ in Quality Upgrades *Flexible w/ Dates- fine, Natural Gas Backup Generator, *Low Deposit, *Lot just fire mitigated *New Furnace, NO hoa, Up to 1% Lender Incentive w/Preferred Lender. *Large Sparkling Picture Windows ~Overlooking Stunning Mountain Views *Rock Fireplace *Remodeled Chef’s -Gourmet Kitchen w/Quartz Countertops, Island, Abundance of Cabinets, Pantry *Open Dining w/ Windows & Great Views *Door off Kitchen- for Extended Outdoor Living Space on the Deck *Inviting Primary Main Level Suite w/Private Door to Deck *Walk in Closet w/Attached Office, Hobby Room, or Nursery *Large Mud Room/ Laundry Room. Fantastic Walk out Level: Light & Bright ~Great Room w/Gas stove *2nd Kitchen, 2nd Bedroom Suite (or In-law/Family Suite) w/Full bathroom across the hallway *Powder room next to Guest Bedroom, Private ground level entrance, Living Room, Storage/Utility Room *RV Parking *Automatic Entrance Gate *VRBO/$100K+yr Short Term Rental Potential Income. Ask for List of Upgrades.

