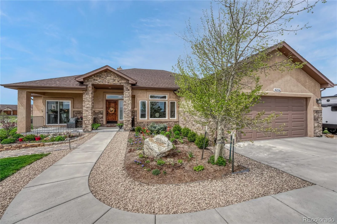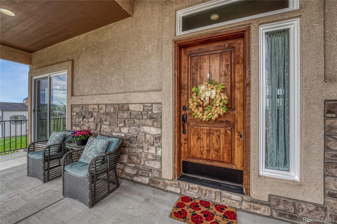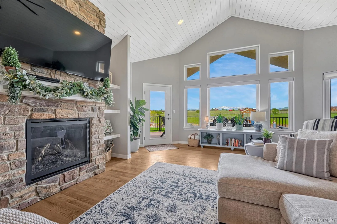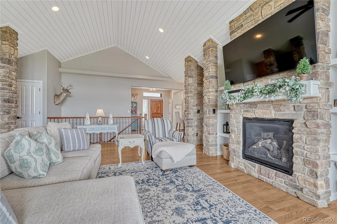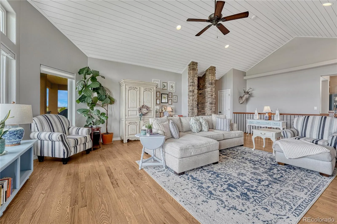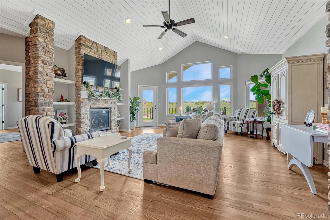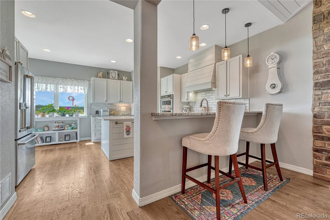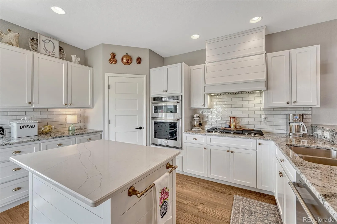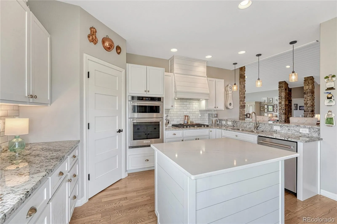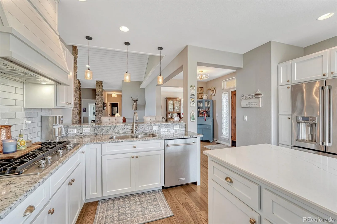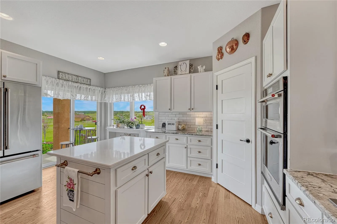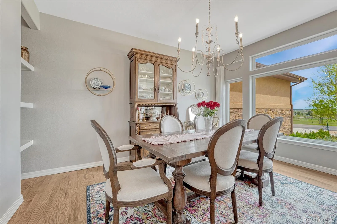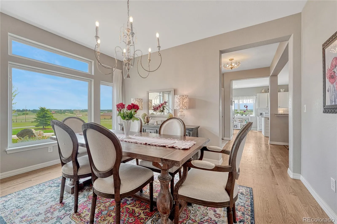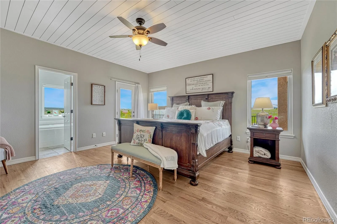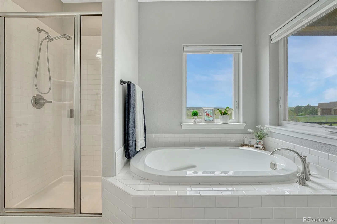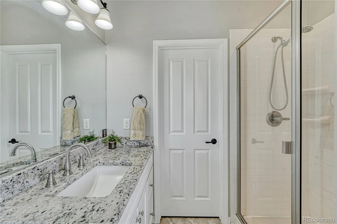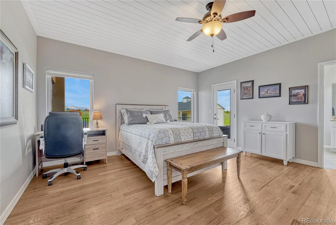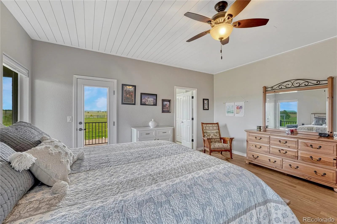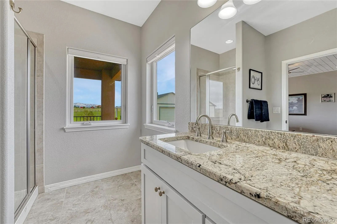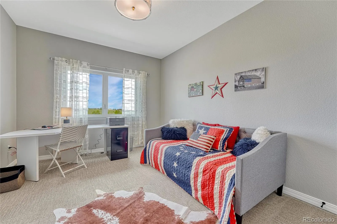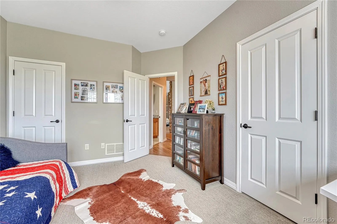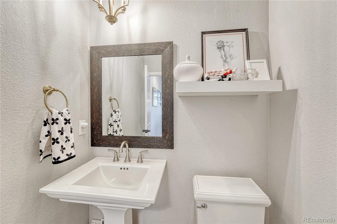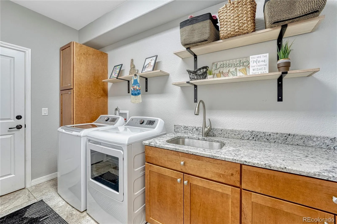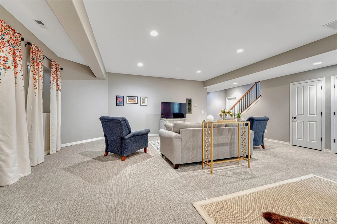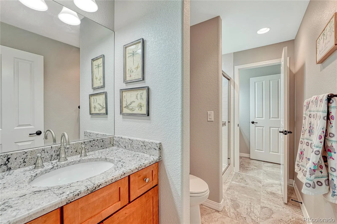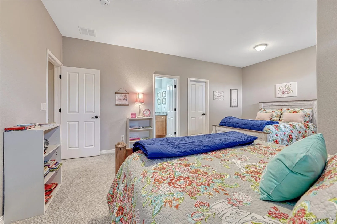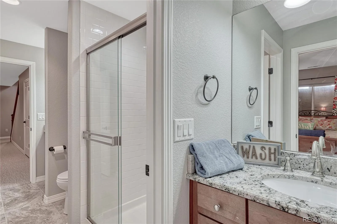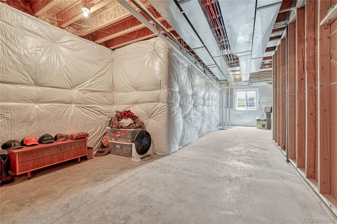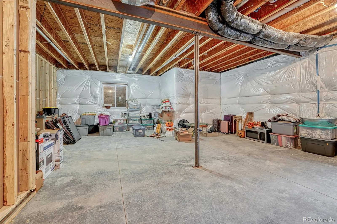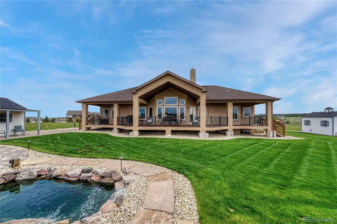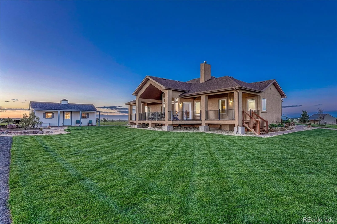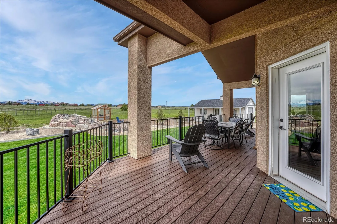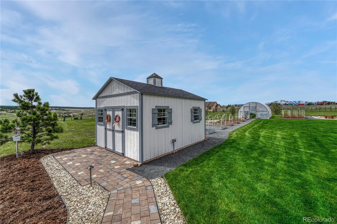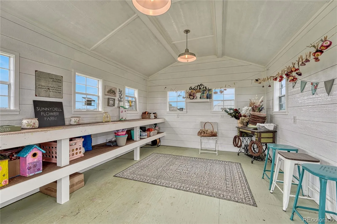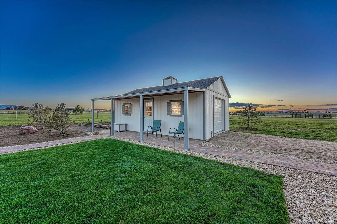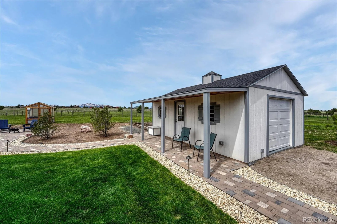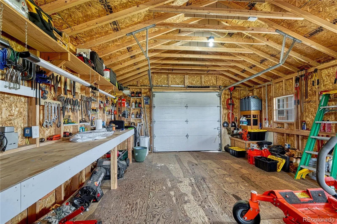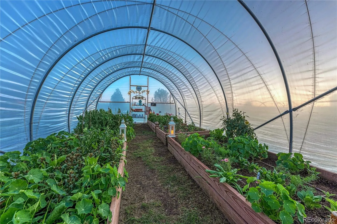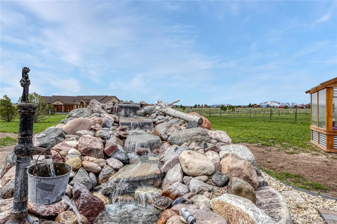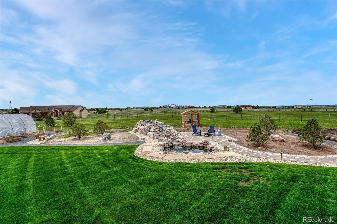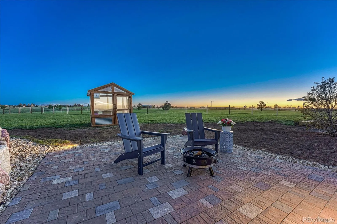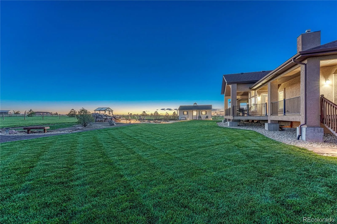Metro Denver Luxury Homes For Sale
Gorgeous home on 5 acres with Pike’s Peak Views! This elegant, remodeled rancher sits on 5 acres zoned for horses! Walk into glamorous hardwood floors on the main level. The stunning Great Room has a grand gas fireplace, vaulted ceilings blanketed with white painted wood, plenty of room for entertaining, gorgeous windows bringing in natural light and framing Pike’s Peak, along with built-ins. The fully remodeled gourmet kitchen boasts granite countertops, new cabinets, new appliances, a gas cooktop with beautiful hood, a pantry, and little nook area to sit and enjoy the morning sun while you drink your coffee or step out the slider onto the large front porch and enjoy the view of meadow and trees. On either side of the Great Room is a Master Suite. 2 enormous masters with room for bed and sitting area each with their own bathroom & walk in closet. Each also walk out to the large, covered composite deck that expands the entire length of the back of the home. Also on the main, find one more large bedroom, a formal dining room, and powder room for guests. Head downstairs to the newly carpeted basement through the extra wide staircase. Plenty of room for entertaining in the Family Room. Another massive bedroom that really could be 2 rooms with an entrance to the bathroom with 2 vanities, one on either end. A large storage area has the capability of hosting 1-2 more bedrooms. The entire home has been repainted! Outside, the yard is a gardener’s dream! There are 2 sheds with power! One has everything you need in a workshop and a garage door for lots of potential. The second is elegantly designed for gardening and crafting. A large greenhouse & many flower beds allow for planting and growing anything you can imagine. In the center of the yard, is a large water feature, area for a fire pit, & lots of room to run and play! Other features: an oversized garage with an oversized door for a truck, dual furnace, instant hot water & new well pump. Welcome home!

