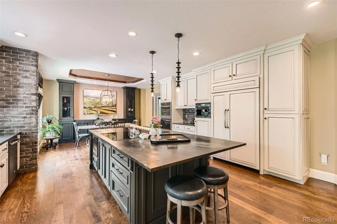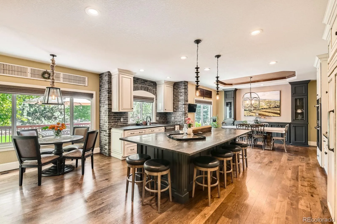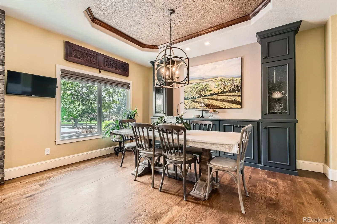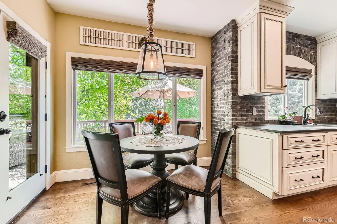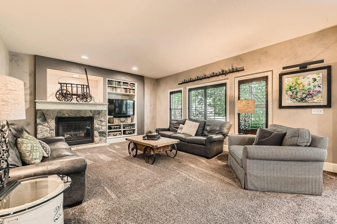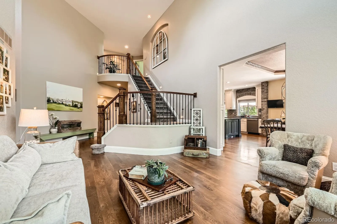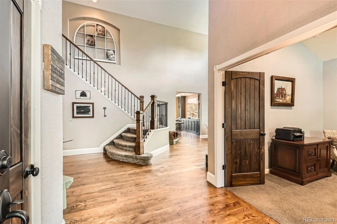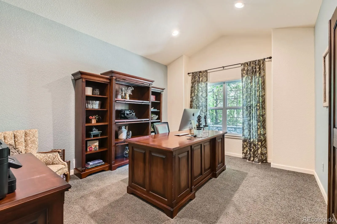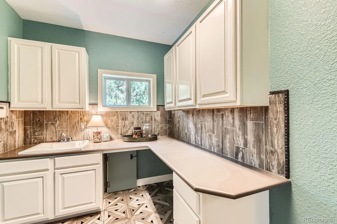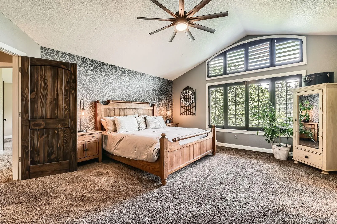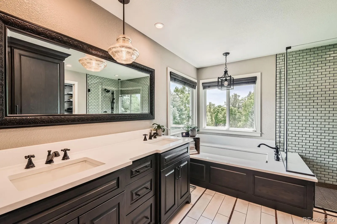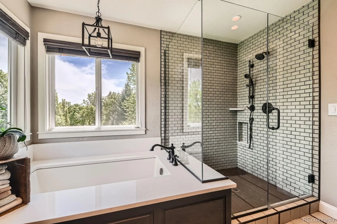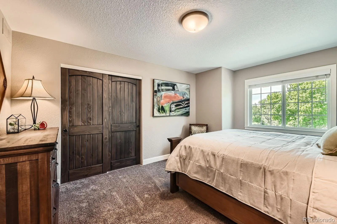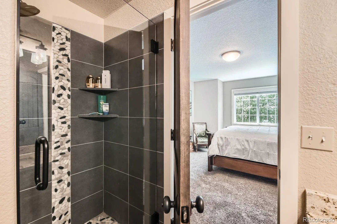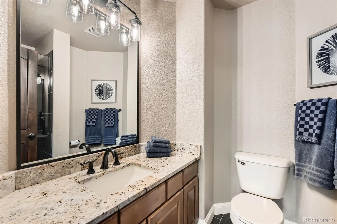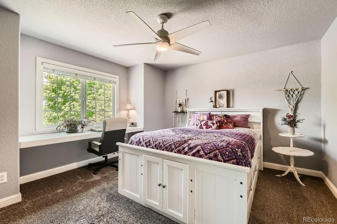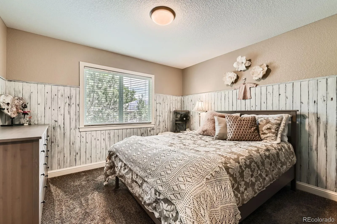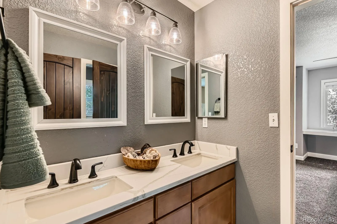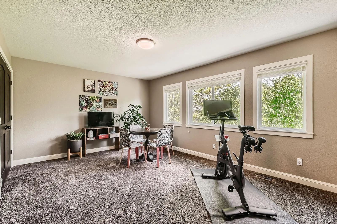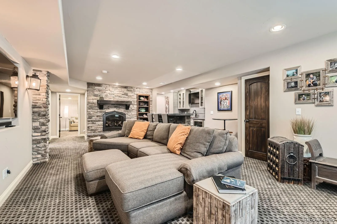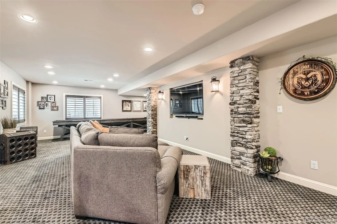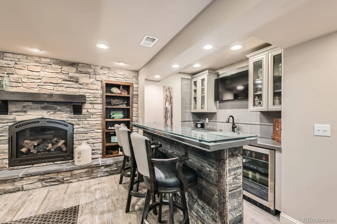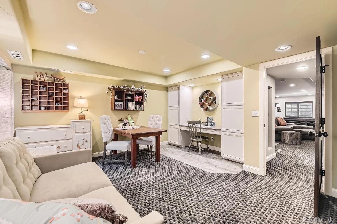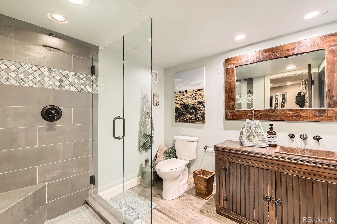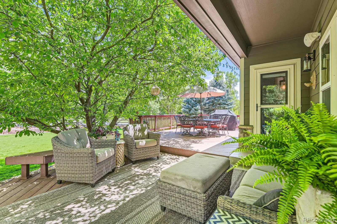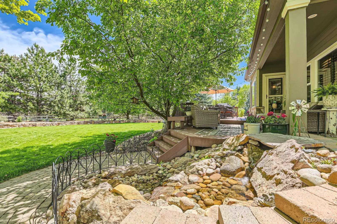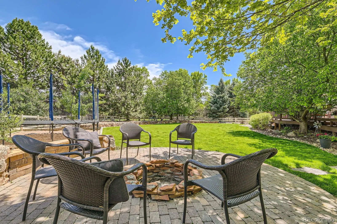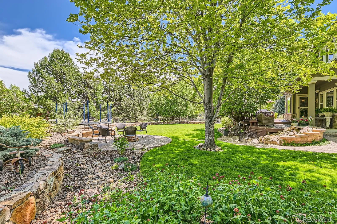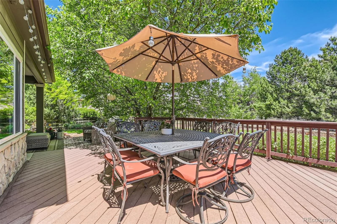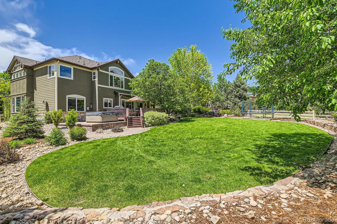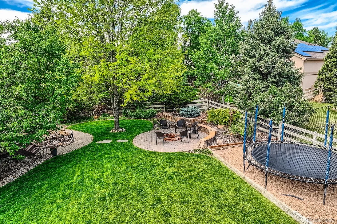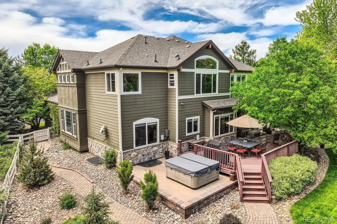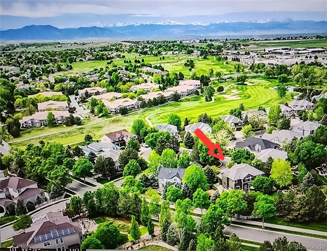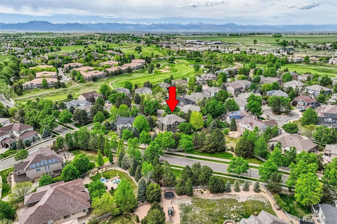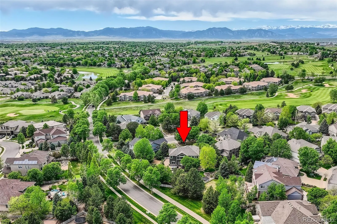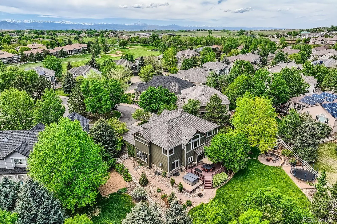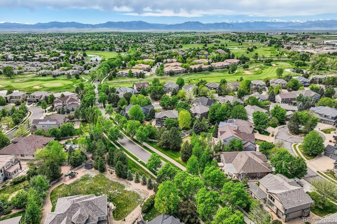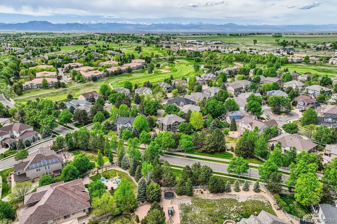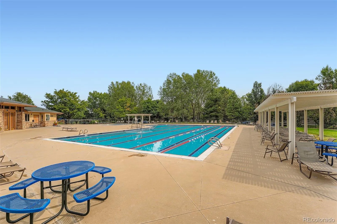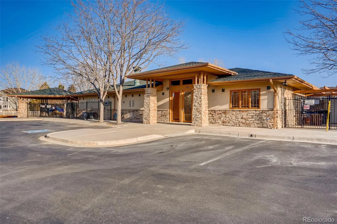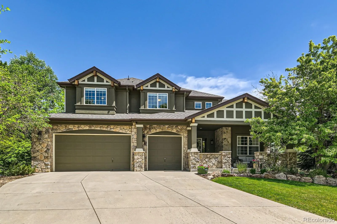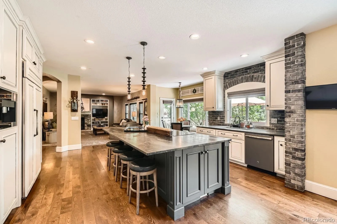Metro Denver Luxury Homes For Sale
Strategically Priced Dream Home reset in Broomfield! The BACKYARD is SPECTACULAR plus a FULLY UPDATED two-story home offers an entire house of custom features on a 1/3 ACRE LOT. The heart of the home, THE KITCHEN, is truly an Entertaining Chef’s dream! Fully renovated to create an oversized space for family gatherings, dinner parties or a casual meal in the eat-in kitchen. Sub-Zero cabinet front fridge, built-in Miele Coffee Machine, double oven, large granite-top kitchen island with an Induction Stovetop and Microwave Drawer. The family room has a cozy stone front gas fireplace off of the kitchen. THE BACKYARD! Serene, private and a major highlight to this property, the back deck/yard is a beautiful extension of the exquisite main living area! Seating area shaded and next to the calming water feature creates a very relaxing space day or night. Pavers surround a natural fire pit for seating and mood lighting. Lovely mature trees and flowering shrubs outline the one of the largest lots in the Ventana Neighborhood. Upstairs there are 4 bedrooms, including a guest suite w/private bathroom. The adjoining bedrooms share an updated full bath with beautiful tile flooring shower/granite countertops. The primary bedroom retreat has an updated five-piece bathroom with a spa-like oasis, featuring walk-in shower, heated flooring and upgraded finishes. Elfa Closet system plus a secret jewelry cabinet adds another touch of elegance. The Laundry Room is upstairs in a Bonus room, so perfect! The basement features warm stone and wood accents throughout, creating a cozy space for watching movies or the big game. The wet bar, great for entertaining, has a truly UNIQUE BAR TOP that you must see! A separate bedroom w/walk-in closet is perfect for guests, bathroom w/custom tile shower and heated flooring. The Broadlands community has a public golf course, outdoor pool, a community center, many parks and an Adult Activity Center w/indoor lap pool and hot tub. Repriced to move! Don’t wait!



