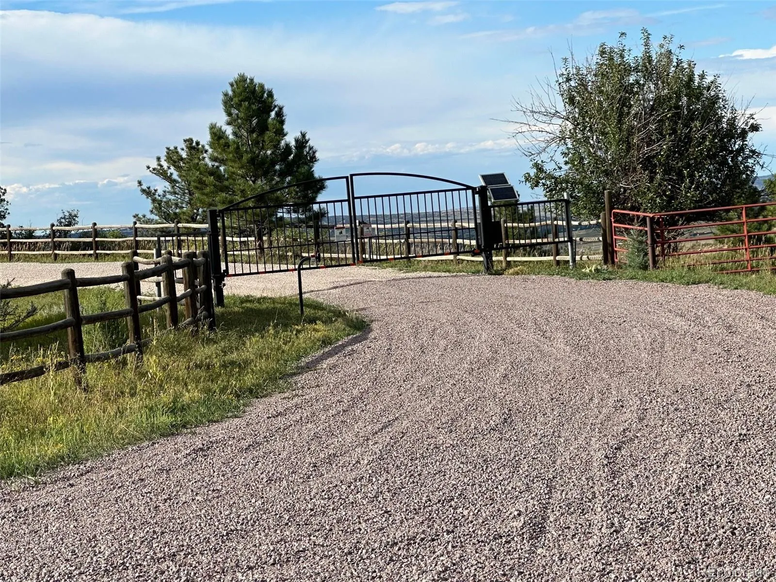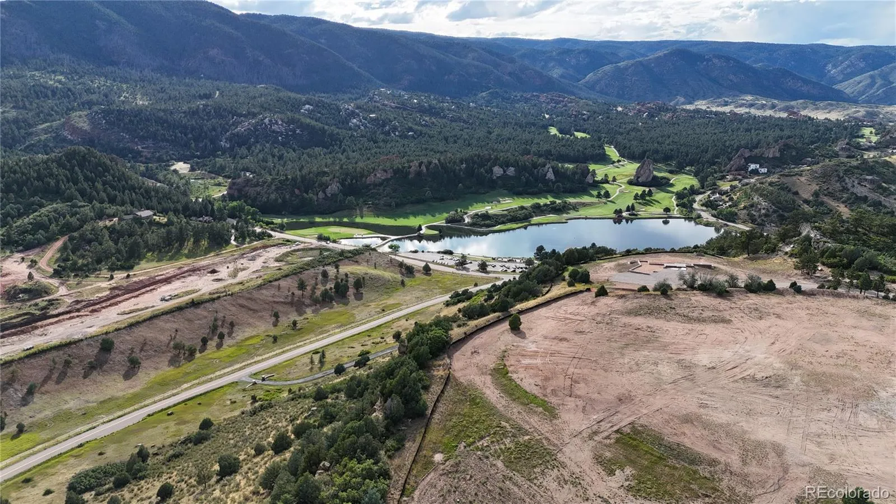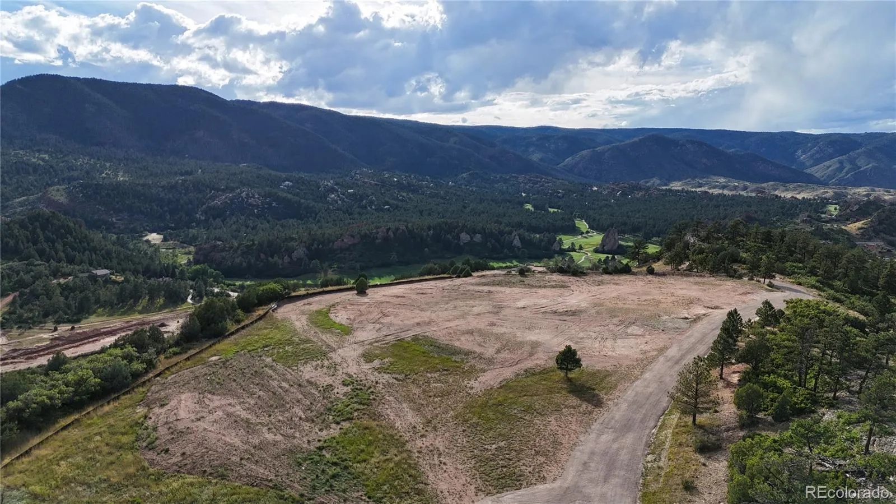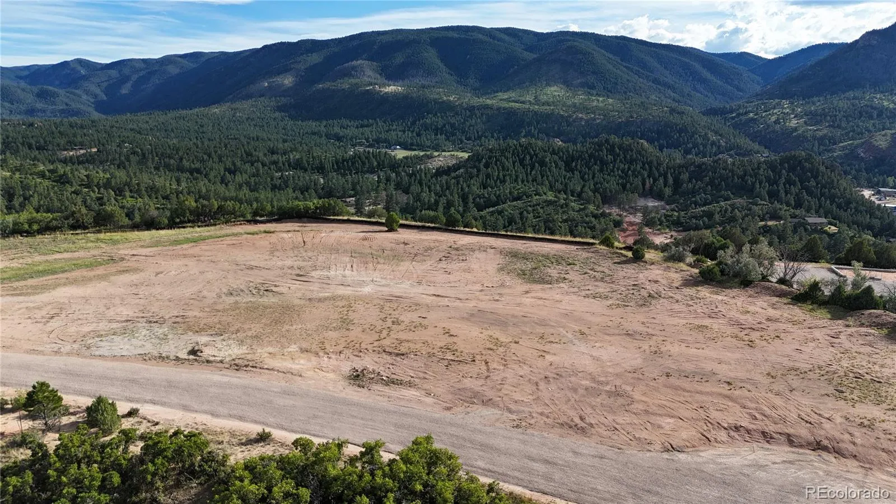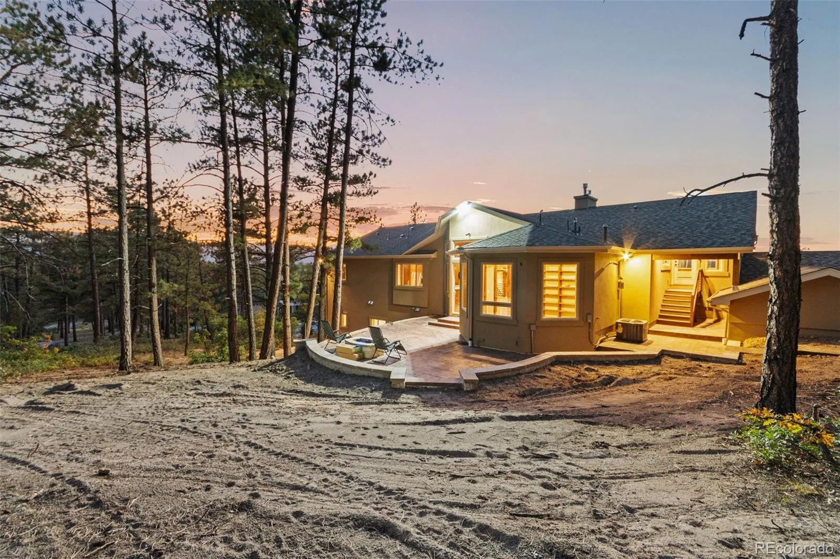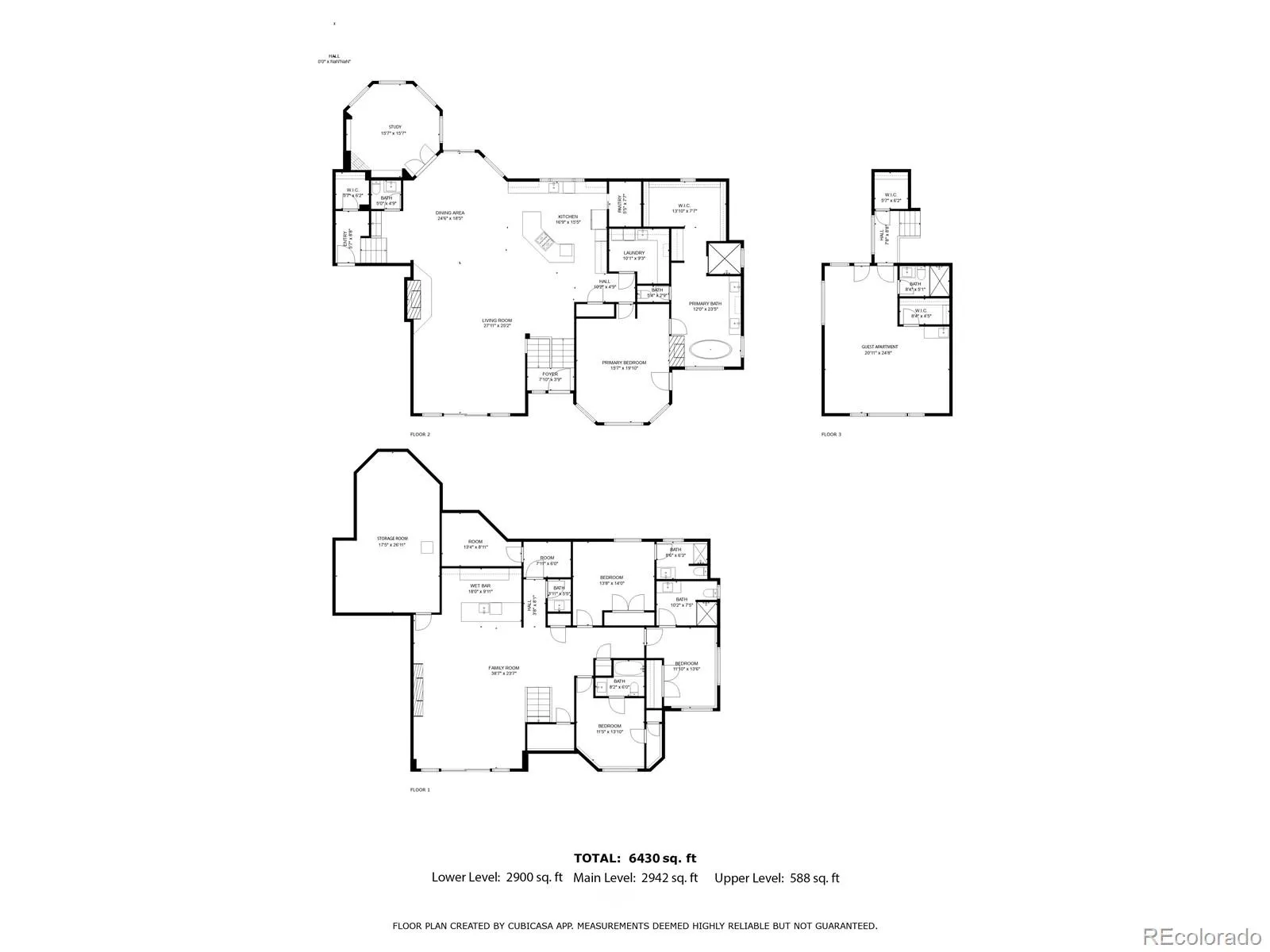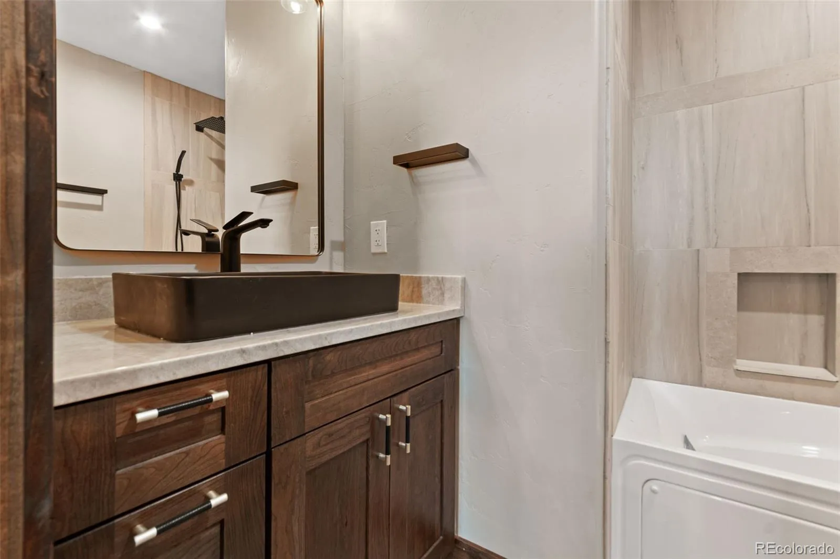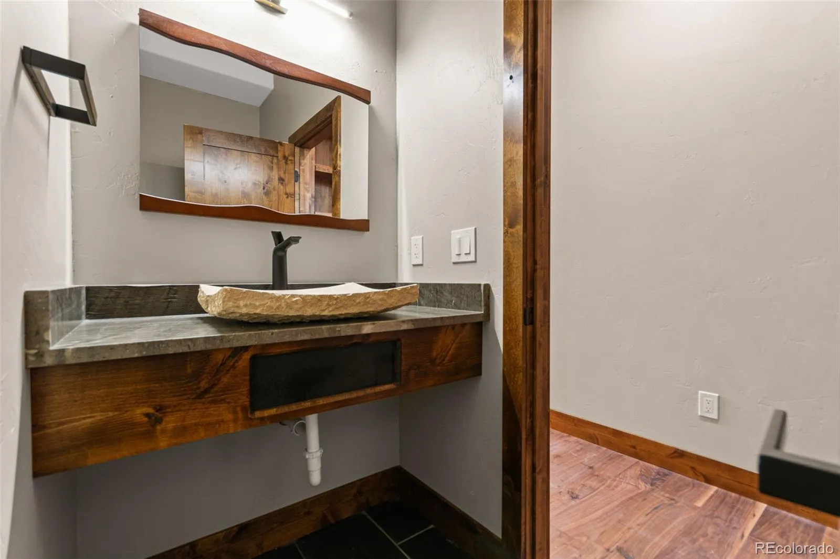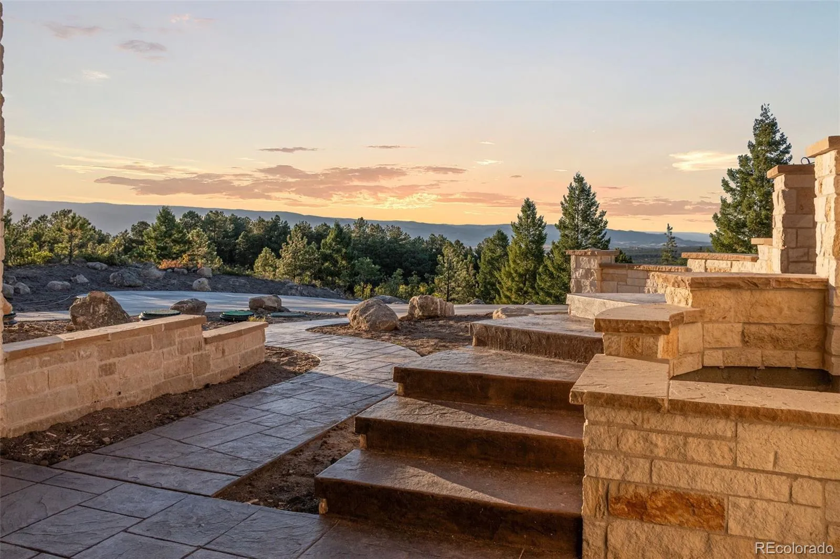Metro Denver Luxury Homes For Sale
Home is not built, but a model is available to tour with 48 hours notice. Have this custom dream home built on this 2.17 acre lot in a gated community with breathtaking panoramic views! This stunning 5 bedroom, 7 bathroom home will be built with top of the line finishes and timber frame styling boasting massive Douglas Fir beams T&G wood ceilings, cherry cabinets, walnut floors throughout, floor to ceiling windows and so much more! The enormous great room, which is open to the chef’s kitchen showcases 16 ft vaulted ceilings with Douglas Fir beams, a floor to ceiling natural limestone fireplace and a large deck to enjoy the views. The bright and airy chef’s gourmet kitchen features top of the line Wolf and Viking professional grade appliances, a large butlers pantry, quartzite countertops and an enormous center island and breakfast bar. The spacious master retreat showcases a double sided gas fireplace, enormous windows, walnut floors and a private deck to enjoy your morning cup of coffee. The luxurious master bath boasts heated marble floors, freestanding jetted tub, enormous shower w/body jets and a massive walk-in closet. Enjoy the beautiful home office with a gas fireplace and picture windows with views. The upper level guest apartment is perfect for multi generational living featuring a private entrance, lots of windows to enjoy the mountain views, walnut floors, a coffee bar, a large walk in closet and a full private bathroom. The stunning walkout lower level has a spacious family room with a wet bar which is perfect for entertaining your family and friends. Every bedroom is a suite with a full private bathroom giving your guests privacy while being pampered in this luxurious setting.This one of a kind lot overlooks the prestigious Perry Park Country Club and Pike National Forest. Enjoy the feeling of mountain living yet only be a mere 35 minutes from the DTC or 25 minutes away from the numerous dining and shopping amenities in Castle Rock and Colorado Springs.


