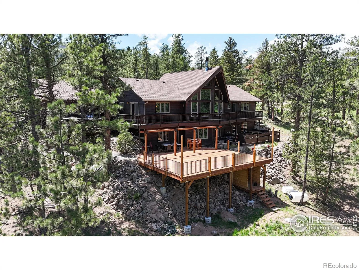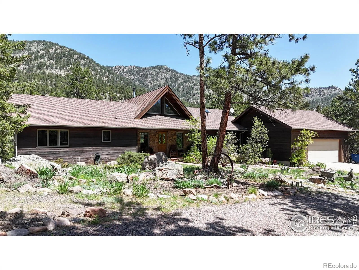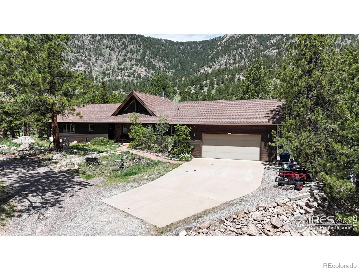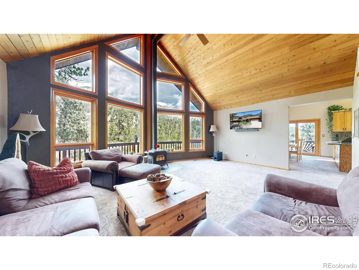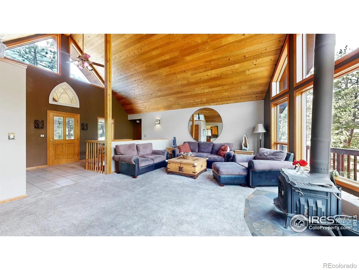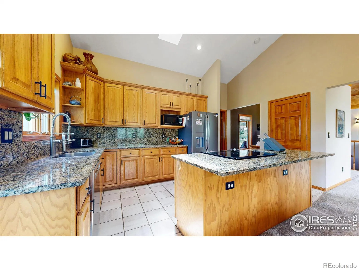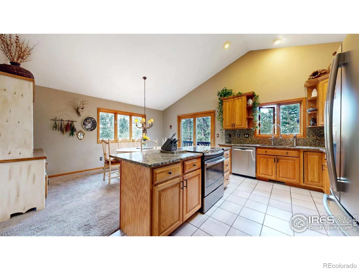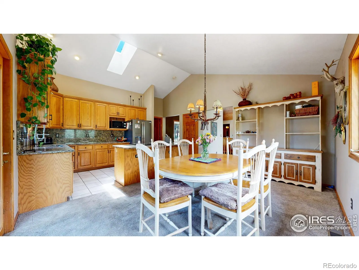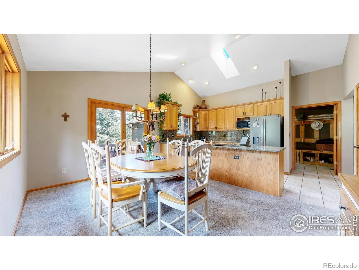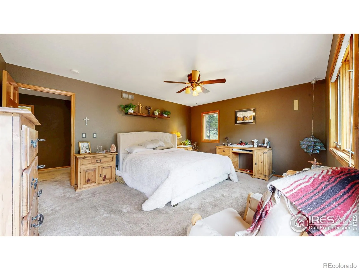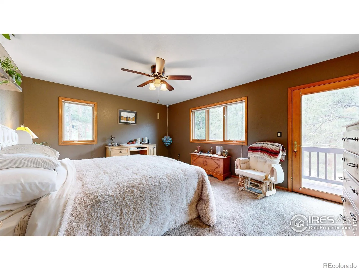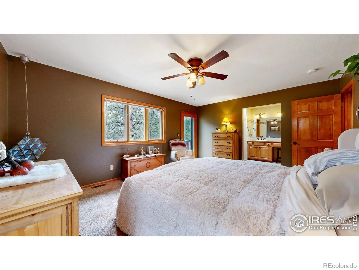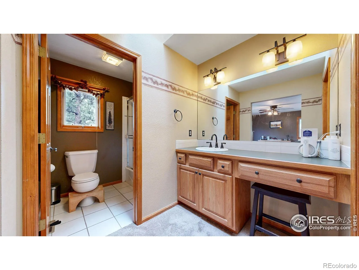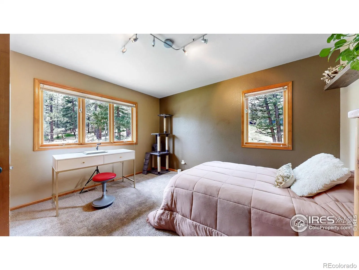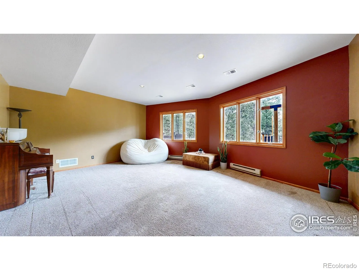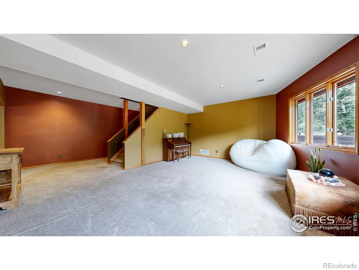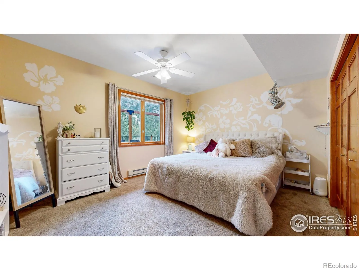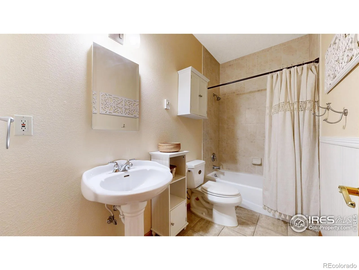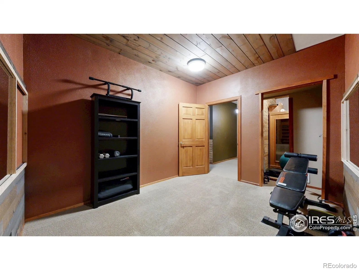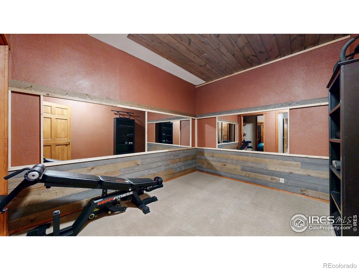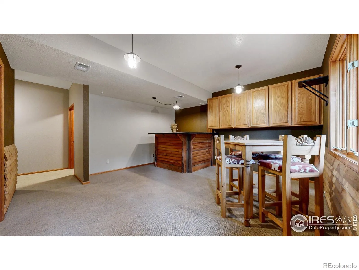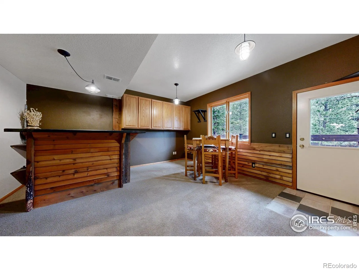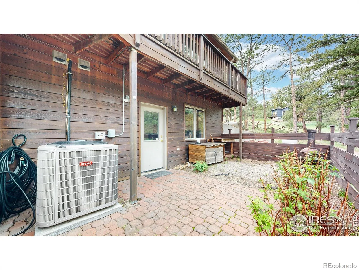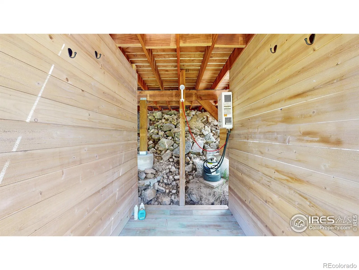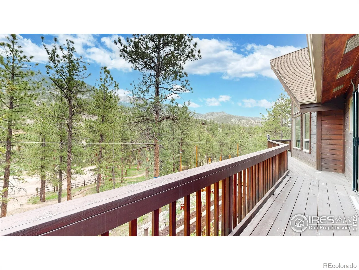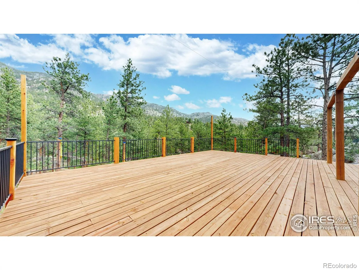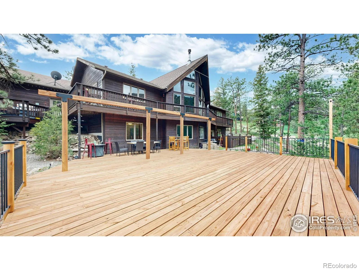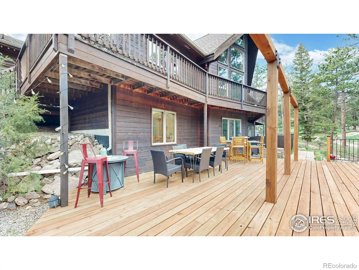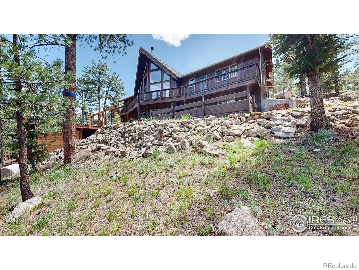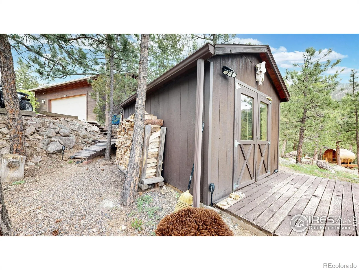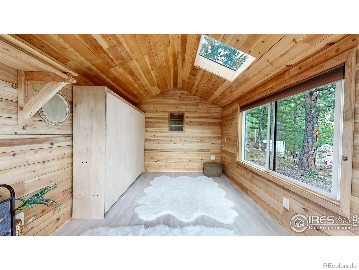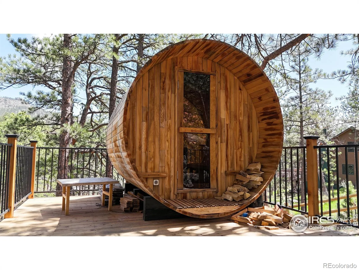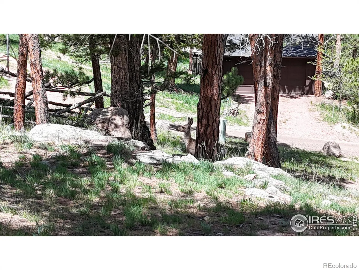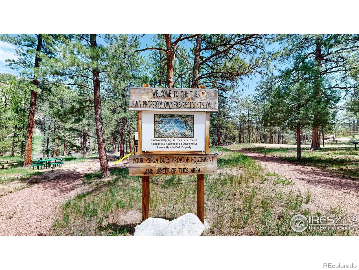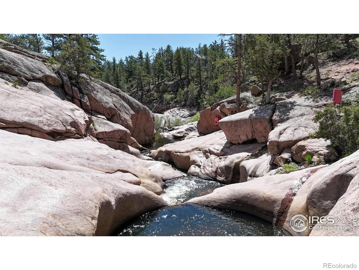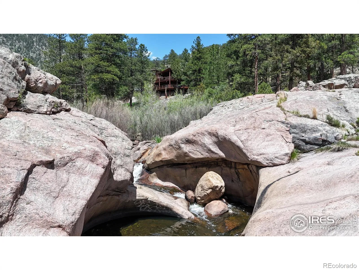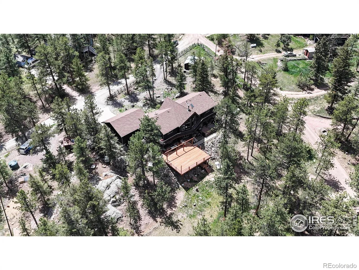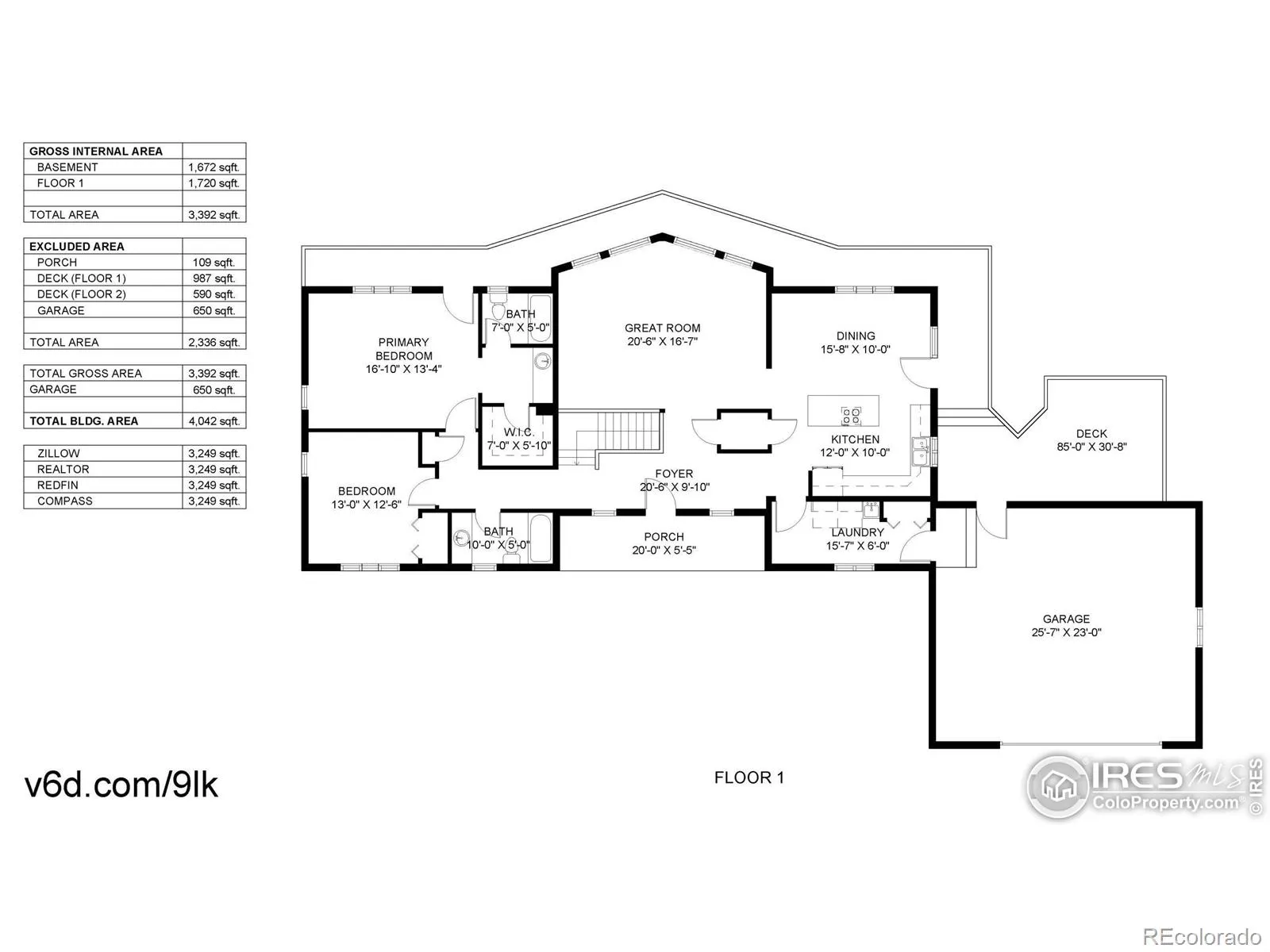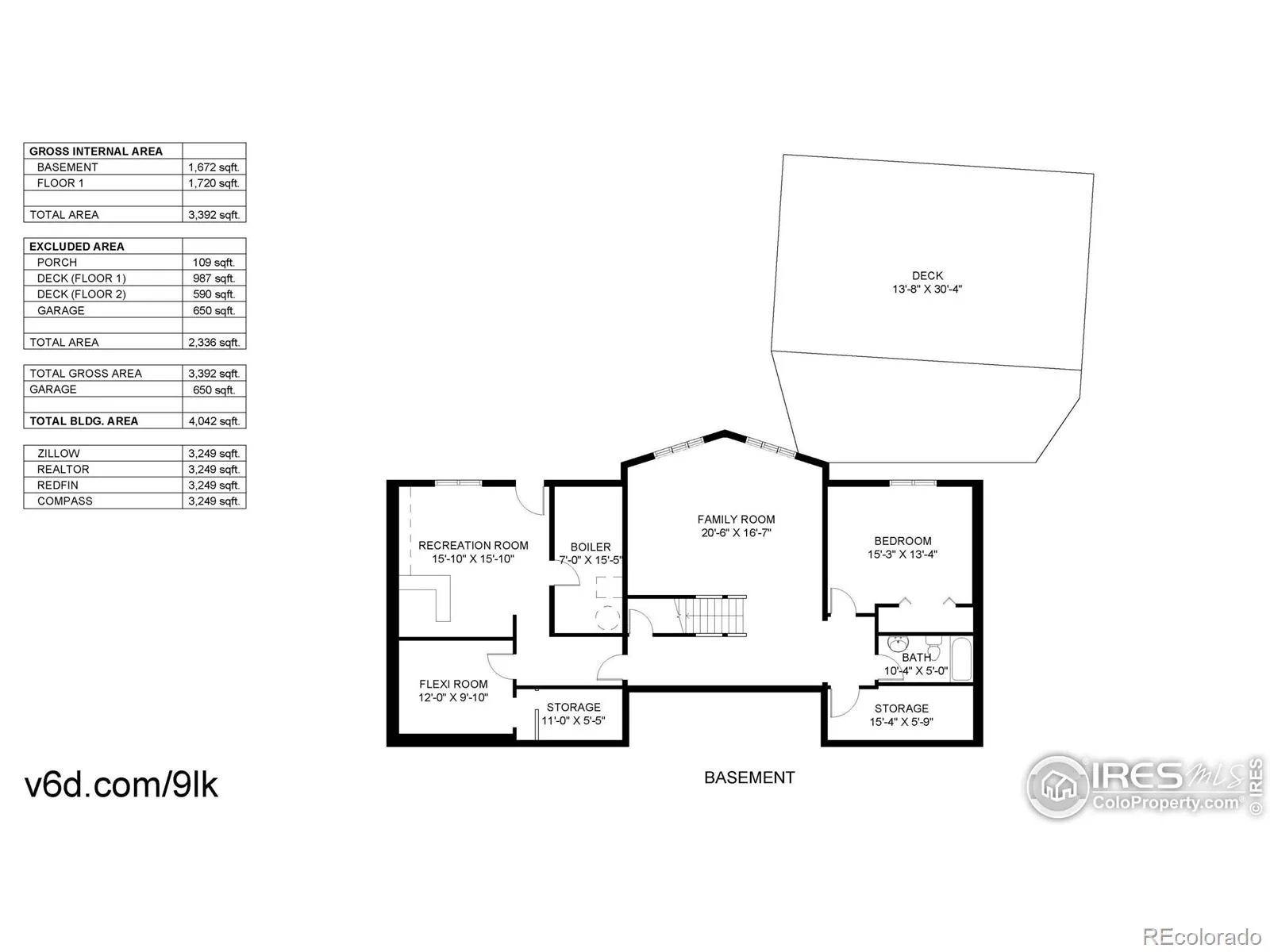Metro Denver Luxury Homes For Sale
Placed perfectly in the breathtaking Colorado landscape, this spectacular 3,392 sq. ft. mountain retreat offers an unparalleled blend of luxury and natural beauty. This 4-bedroom, 3-bathroom home serves as your personal gateway to Colorado’s majestic outdoors while providing all the comforts of refined mountain living. Natural light floods the interior through abundant windows, showcasing panoramic mountain views from virtually every room. The main level living area features soaring ceilings complemented by floor-to-ceiling windows that frame the stunning mountain backdrop like living artwork. Step outside to experience Colorado living at its finest with two expansive decks perfect for entertaining or quiet reflection among the breathtaking scenery. Wildlife abounds on this tranquil property-observe deer, fox, elk and other woodland creatures in their natural habitat from the comfort of your own home. This exceptional property includes three remarkable bonuses: a freshly renovated cabin ideal for guests or a private workspace, a brand new wood burning sauna with accompanying new deck for the ultimate relaxation experience, and a new 26kW Generac generator ensuring 24/7 comfort no matter the weather. The crowning jewel of this property is its proximity to the Little Thompson River, which flows peacefully just downhill from the home. Discover the enchanting “Ute Indian Tubs”, naturally occurring rock pools formed by the river, a private natural wonder right in your backyard. Experience the perfect harmony of sophisticated mountain architecture and Colorado’s untamed beauty in this one-of-a-kind Lyons sanctuary.

