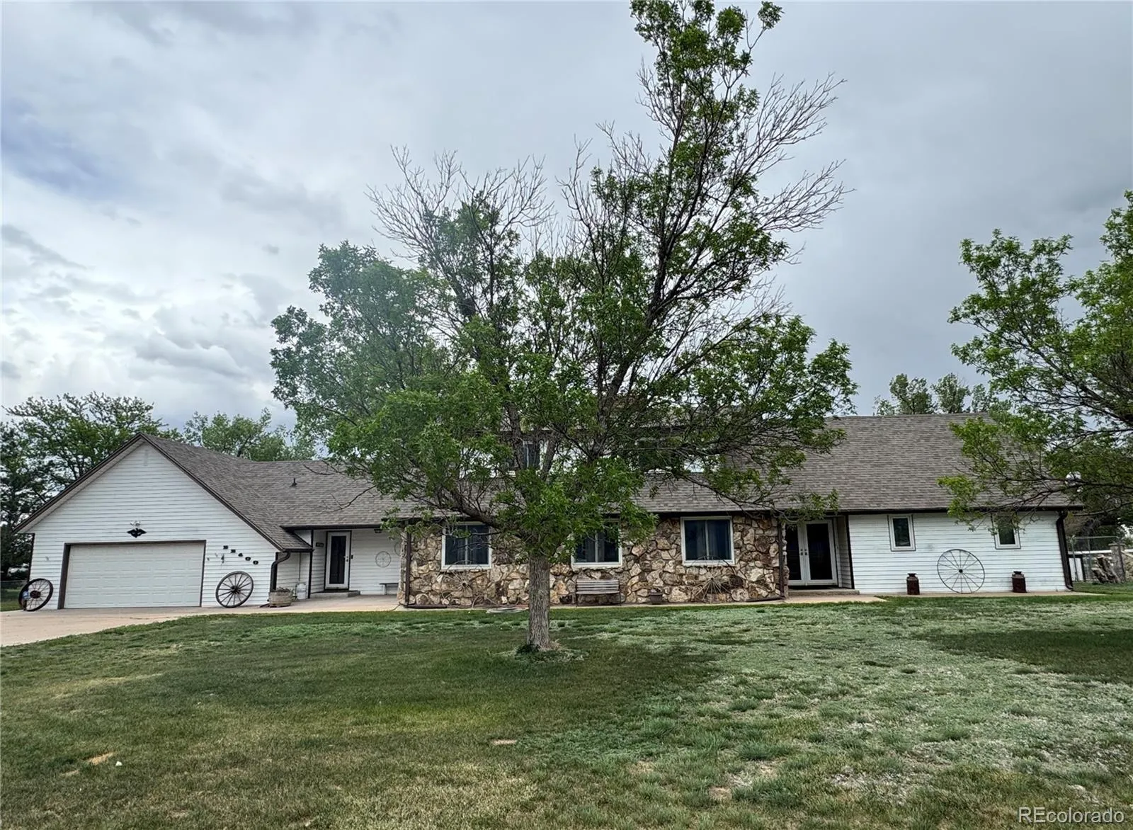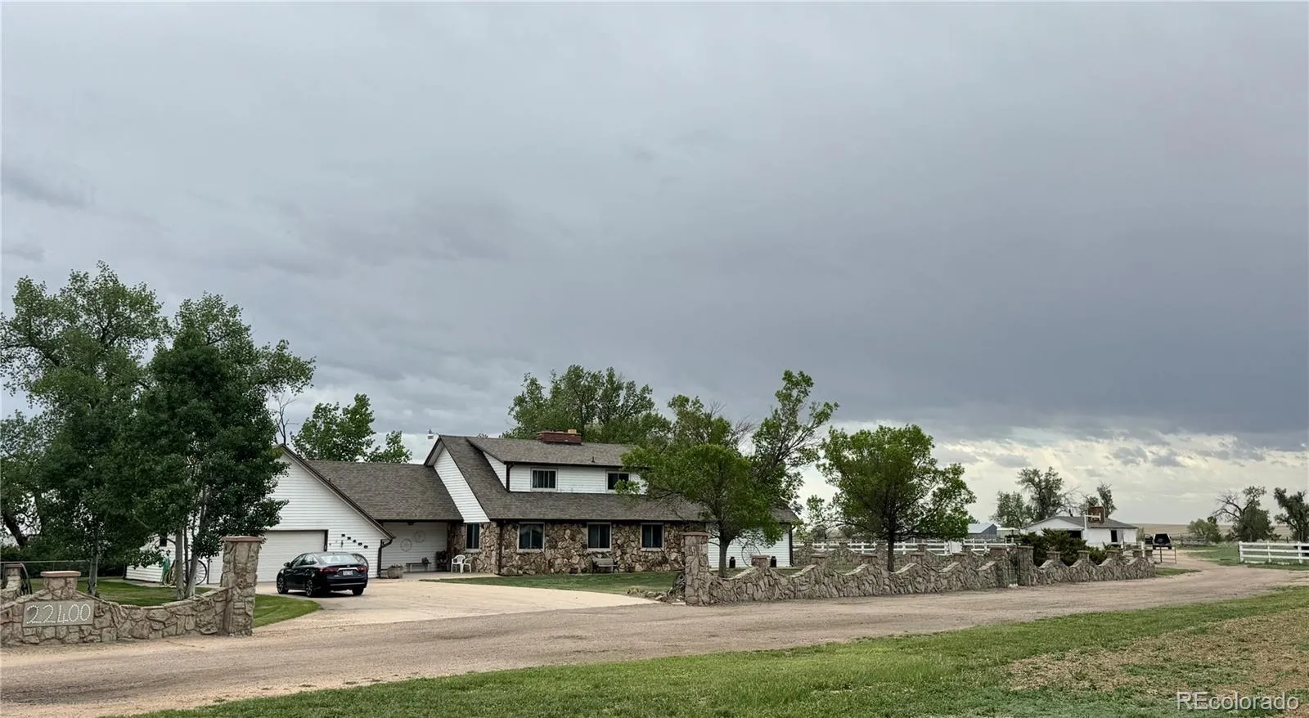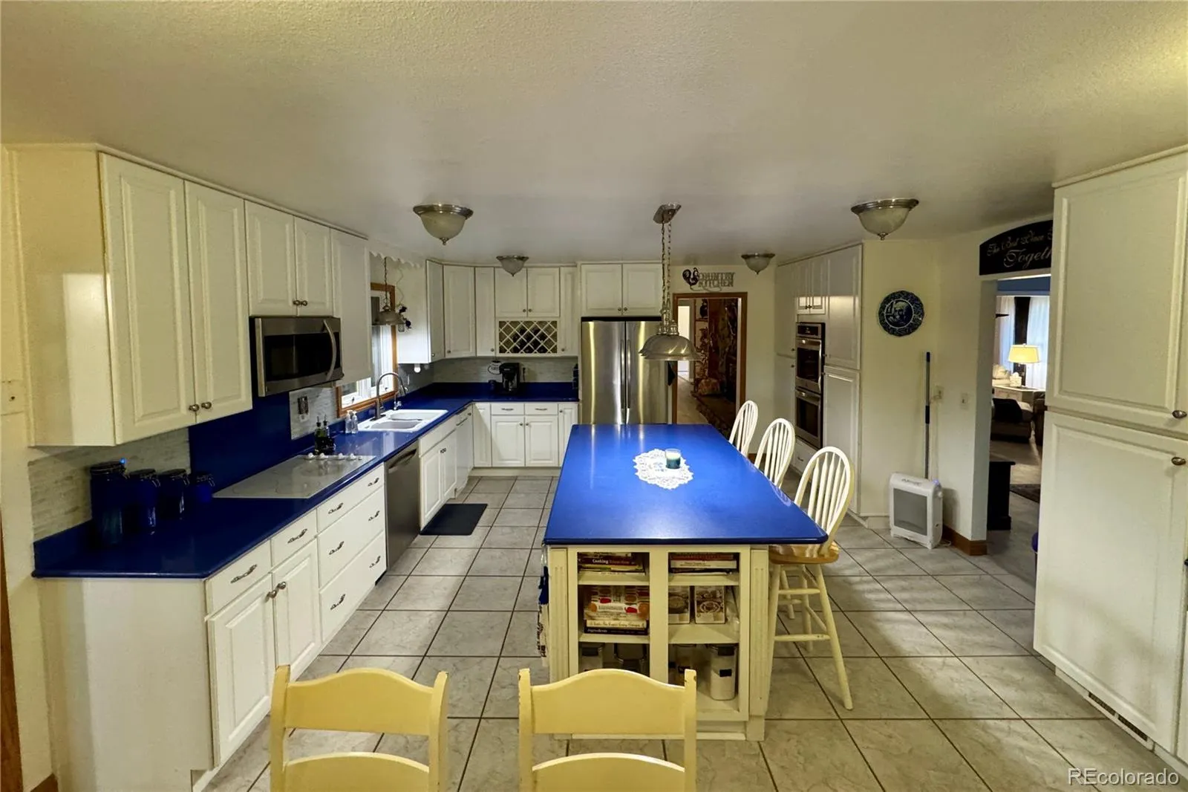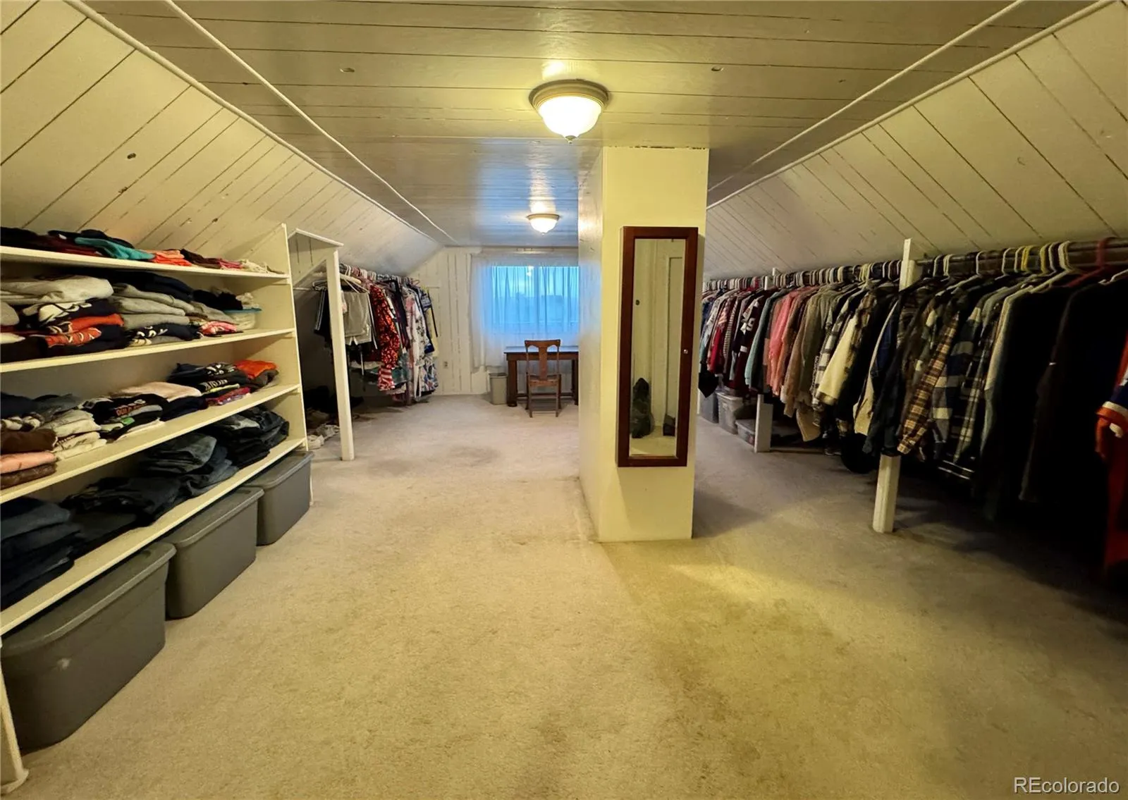Metro Denver Luxury Homes For Sale
SELLER IS MOTIVATED!! BRING OFFERS!!!! Spacious 5-Bedroom Country Estate on Nearly 5 Acres with Barn, Creek, and Water Rights.
Tucked away in a peaceful rural setting, this 5,147 sq ft home sits on just under five acres surrounded by mature trees and bordered by a gentle creek. Water rights are included, offering valuable flexibility.
Inside, you’ll find five bedrooms, four bathrooms, four fireplaces, a living room, family room, a dining room, and tons of storage throughout—ideal for families or those needing space for guests or hobbies. The warm country kitchen features a center island, quartz countertops, eating space, ample cabinet space and included appliances with a double oven, perfect for daily living or gatherings. Sellers added a new furnace & AC unit. There is an oversized two-car attached garage that offers convenience.
A 60-by-15 enclosed patio offers year-round relaxation. It is a great spot for large family get togethers overseeing the beautiful flowers and many bushes and trees. Upstairs, the entire top floor is a private master suite with a fireplace, exercise room, luxurious bath, double sinks, quartz countertops, and a 24-by-12 walk-in closet.
Enjoy a covered porch and a gazebo with a hot tub and fire pit, perfect for unwinding outdoors.
Additional features include:
A barn with two stalls,
A tack room and storage space,
A lean-to for 3–4 vehicles or equipment,
Perfect for equestrian enthusiasts, hobby farmers, or anyone seeking room to roam and relax. Whether you’re by the creek, in the barn, or enjoying the hot tub, this country property has it all.
A rare opportunity to enjoy peaceful country living with space, comfort, and amenities.





















































