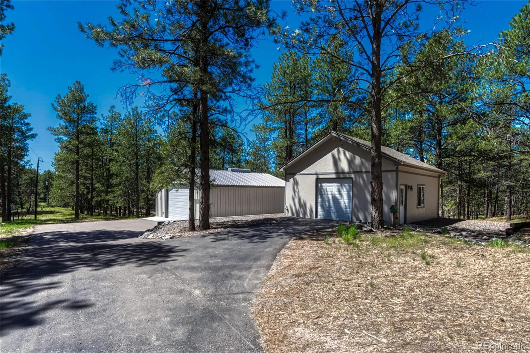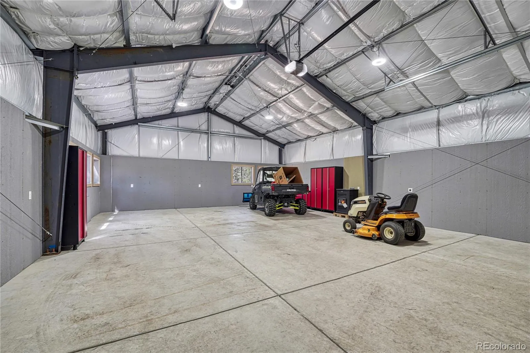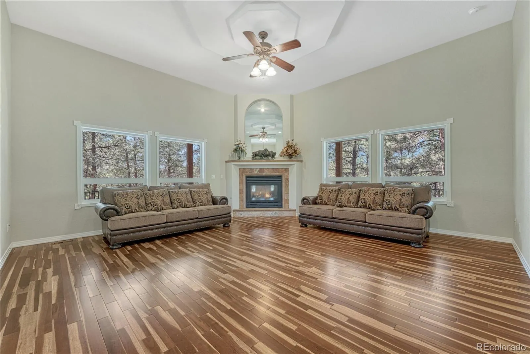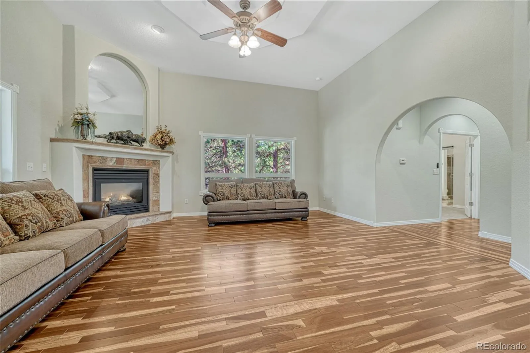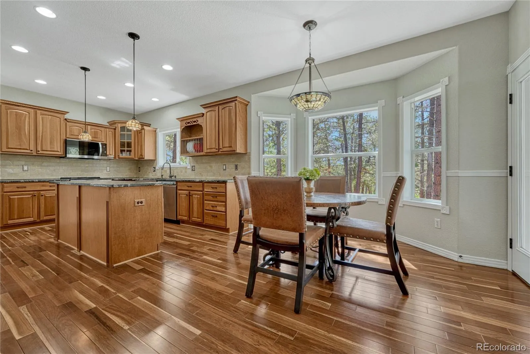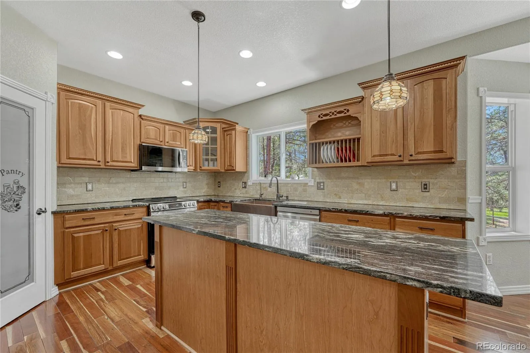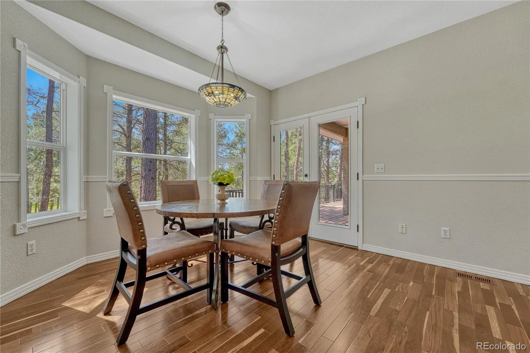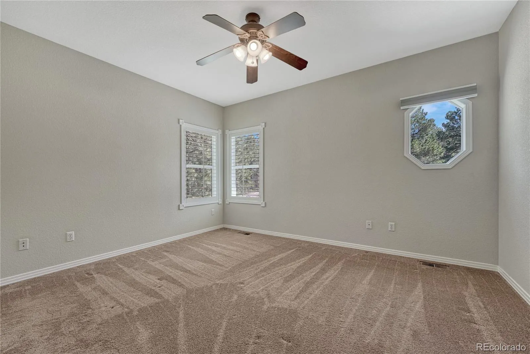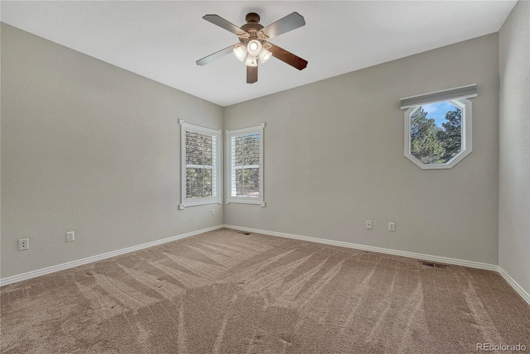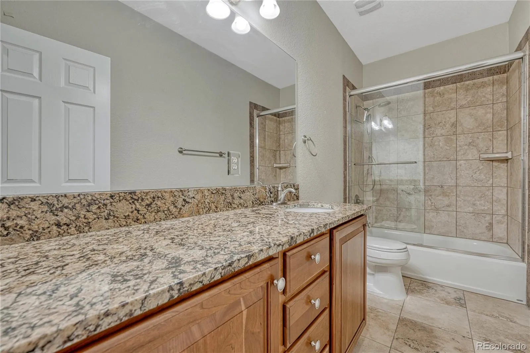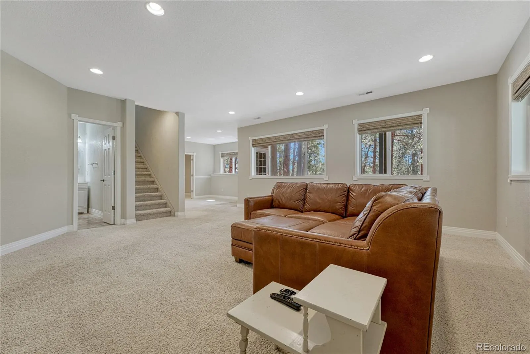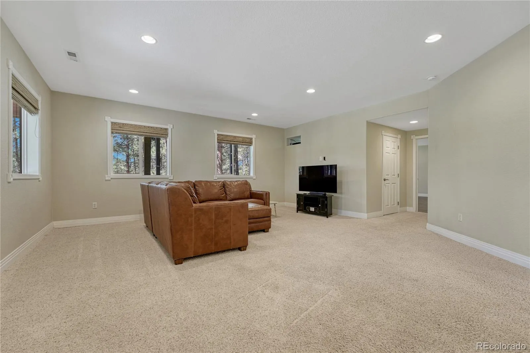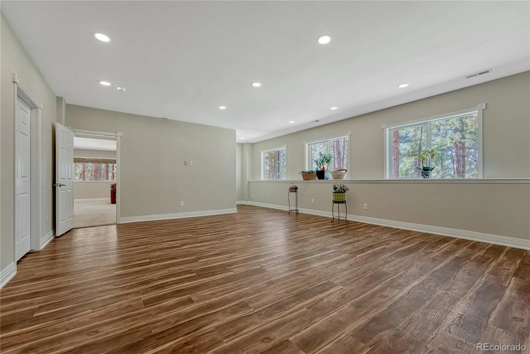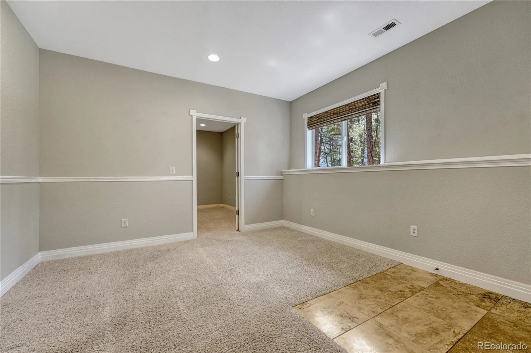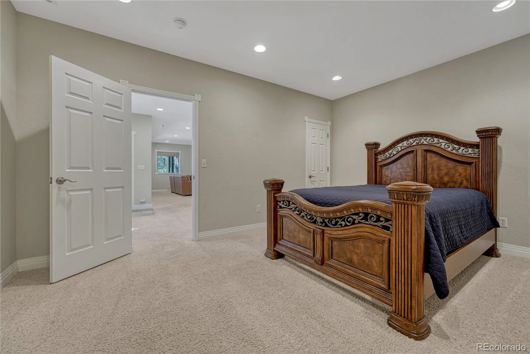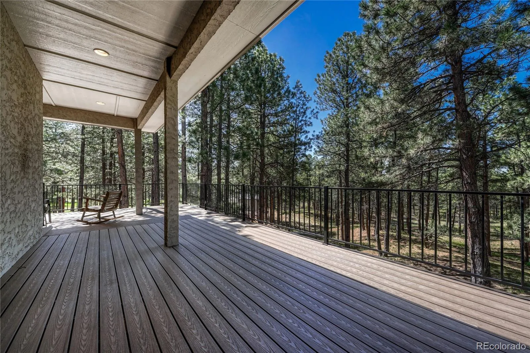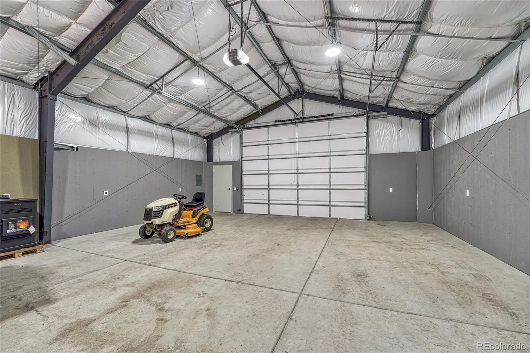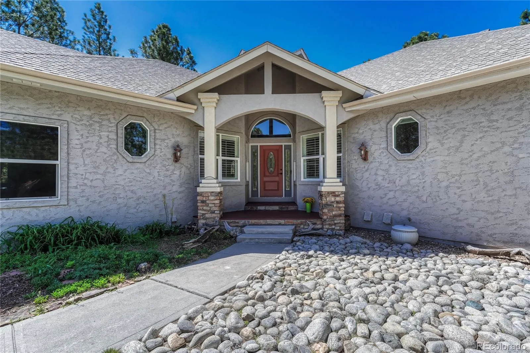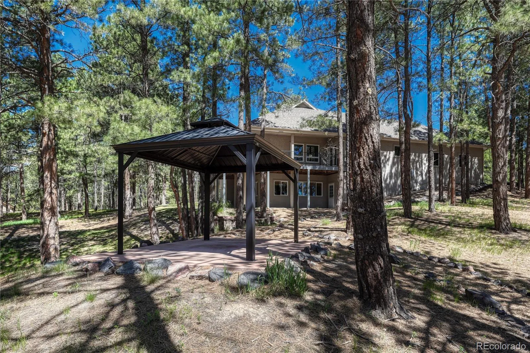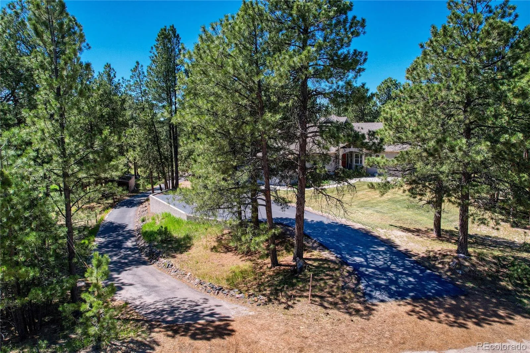Metro Denver Luxury Homes For Sale
***$100k PRICE DECREASE*** One story home with many recent upgrades throughout including rustic Brazilian Cherry hardwoods, travertine floors & kitchen back splash, slab granite counter tops, stained glass lighting fixtures, gas fireplace with a remarkable floor to ceiling surround, & 12′ ceilings. Main level has 3 bedrooms, 3 bathrooms, formal dining area, gourmet kitchen, breakfast nook, sizable laundry room, and an impressive grand entrance/main living area. Large wrap around covered composite deck, finished walkout basement, and gazebo. Other items include 2 fully finished work shops/garages with cement floors, heat, electricity, lighting, insulation, & RV door, attached 3 vehicle garage plus additional parking on the lot. Primary suite has a 5 piece bathroom, walk-in closet, dual sink vanity, and walkout door to the deck. Basement has a carpeted 2nd living area, multi-purpose room with LVP flooring with many uses(workout room, craft room), bonus area perfect for a wine cellar, bedroom, bathroom, and plenty of storage. Two detached garages are fully finished with insulation, sheet rock, paint, concrete floors, garage door openers, storage cabinets, motion activated security lights, pellet heat stoves, individual electric sub panels, entrance doors, and have their own asphalt driveway. Other items include security system, computerized water purification system/softener, two newer water heaters (2020), furnace & A/C systems (2022), and recently replaced kitchen appliances. Largest garage was recently finished in 2024 and includes a 12′ door, steel siding, and steel roof. Private, Quiet lot has lots of Ponderosa Pines and is minutes from downtown Elizabeth near CR 21 & Hwy 86.



