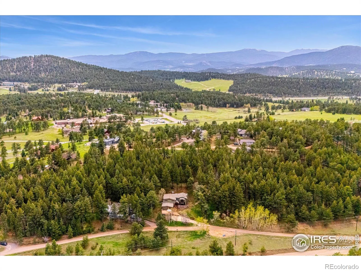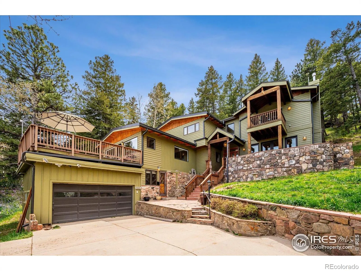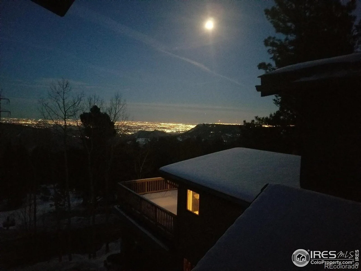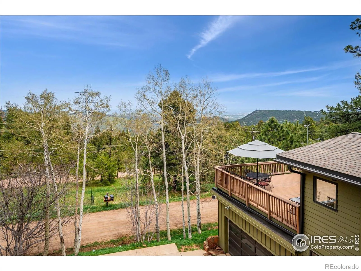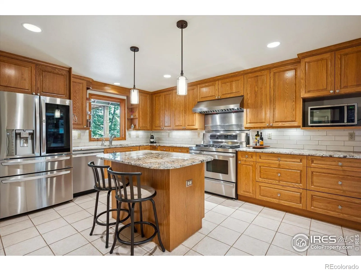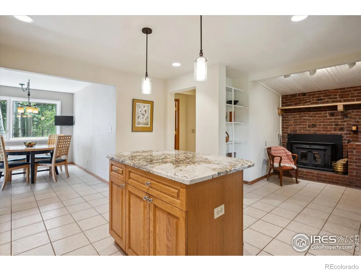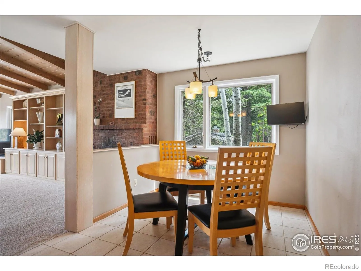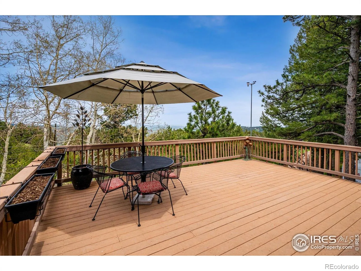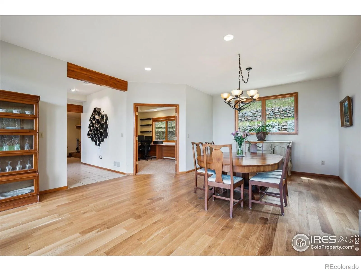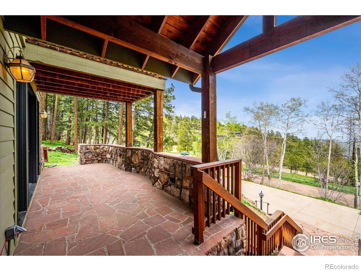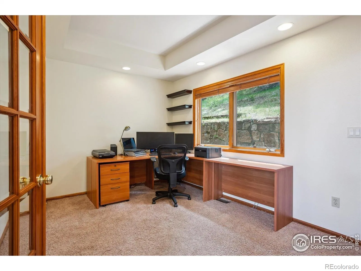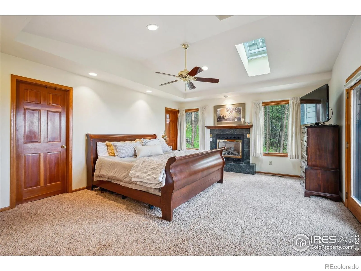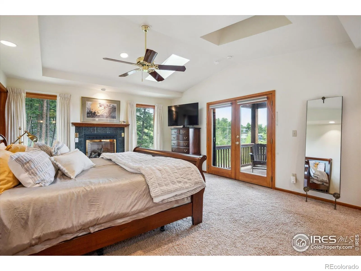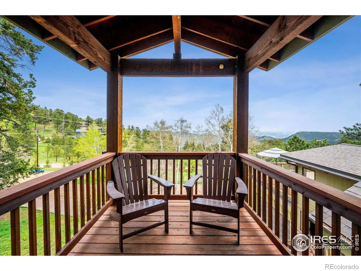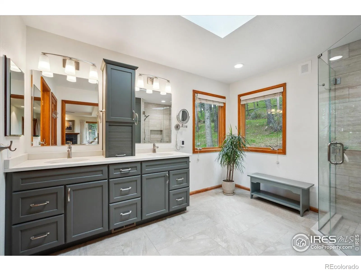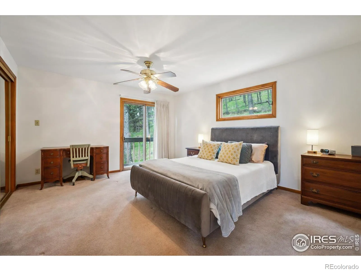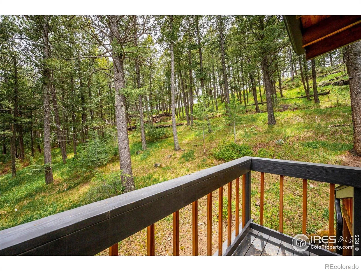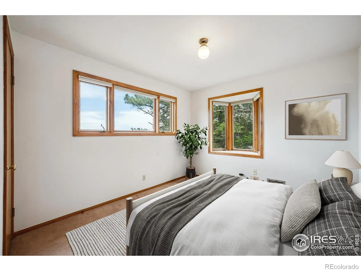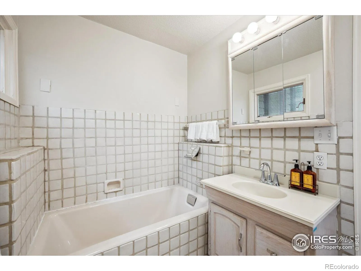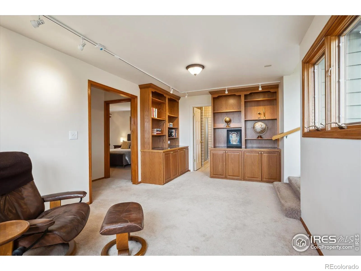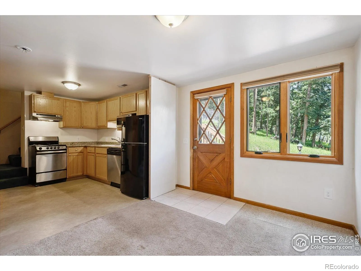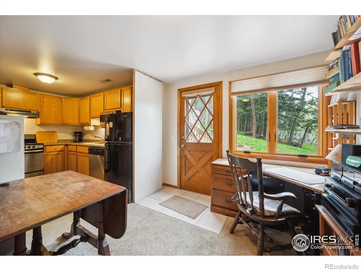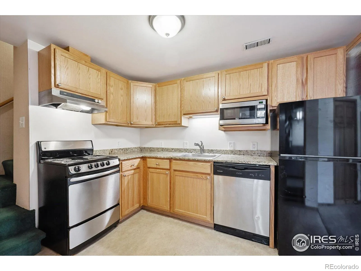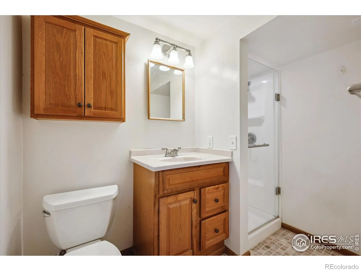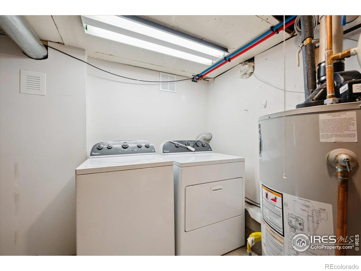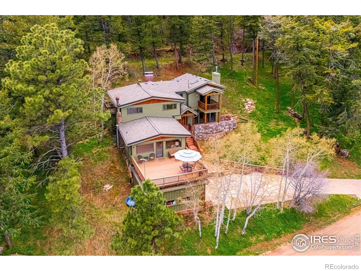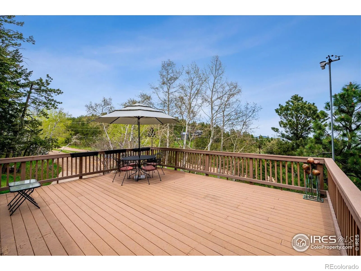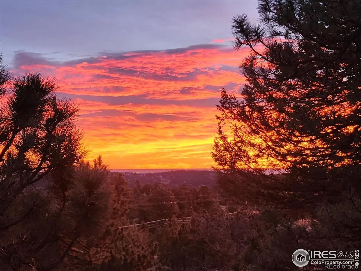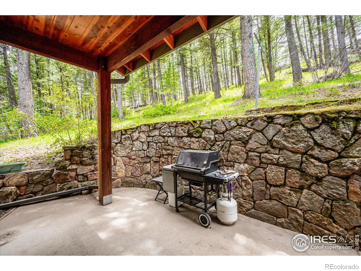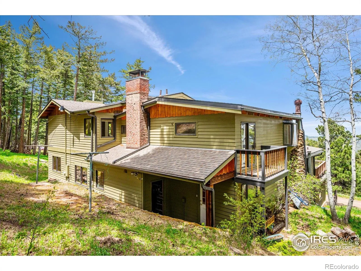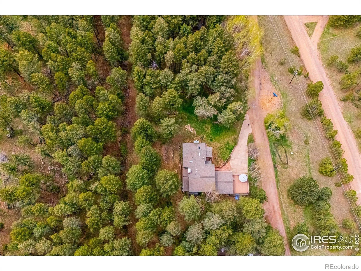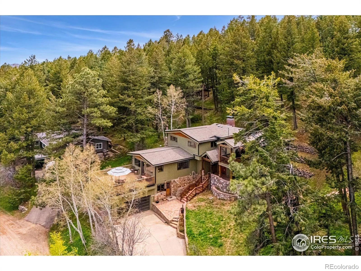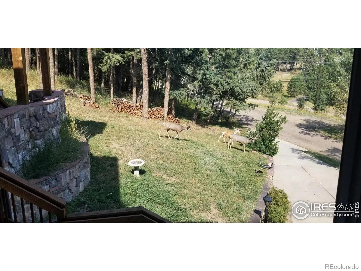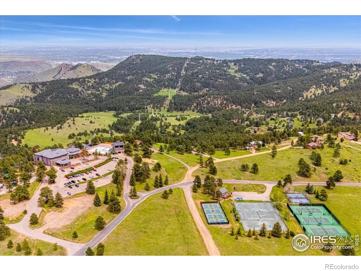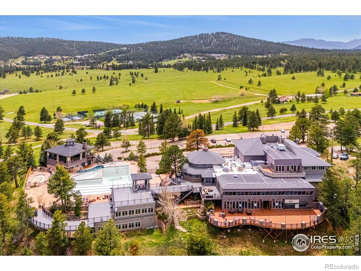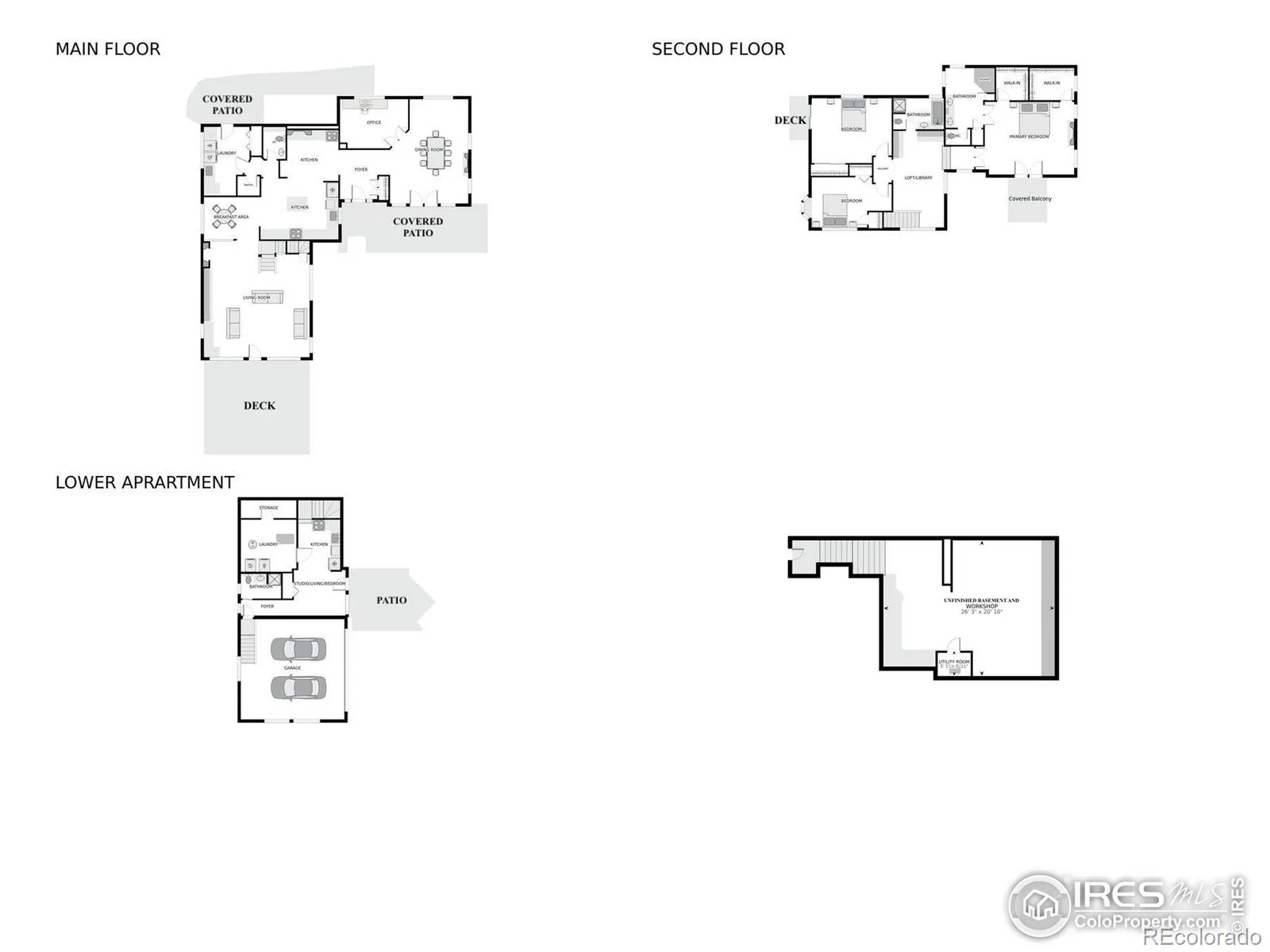Metro Denver Luxury Homes For Sale
Gorgeous Mount Vernon Canyon Club home boasting resort-style living with membership levels that offer horse boarding and horse facilities thru the Corral club, pool, tennis/pickleball, gym & wellness programs, trails, dining, social events & clubs and more all situated in a stunning mountain setting! Enjoy the beautiful setting with abundant outdoor living spaces on the multiple decks, patios, & balconies-all offering breathtaking views of city lights, foothills, & mature trees. The main level features an entertainer’s kitchen with granite counters, stainless appliances, 42″ cabinets, tile backsplash, large center island, walk-in pantry, wood-burning stove, antique wood-burning range, & breakfast nook. The spacious family room offers vaulted tongue-&-groove ceilings with wood beams, built-in bookshelves, gas fireplace, & large windows showcasing the views-plus direct access to a large Trex deck perfect for relaxing or entertaining. A second living/dining area with hardwood floors, gas fireplace & French doors opens to a covered patio with beautiful views. An office, half bath, & large laundry room complete the main level.Upstairs, the primary suite features a private balcony, vaulted ceilings with skylights, gas fireplace, two walk-in closets & a remodeled bath with quartz counters, dual sinks, & heated floors. 2 additional bedrooms (one with balcony), a full bath with soaking tub & shower, & a view-filled library with built-ins complete the upper level.The walk-out basement includes a studio apartment with full kitchen, bath, & washer/dryer plus there is an additional partially finished basement with built-in workshop & storage. Updates include new roof in 2022 & invisible dog fence. Seller will pay the required $4000 Mount Vernon Canyon Club Member Initiation Fee with full price offer. A social membership level is included in the HOA fee information provided. The HOA fee includes water use in the home, trash/recycling, snow plowing & maintenance of roads.

