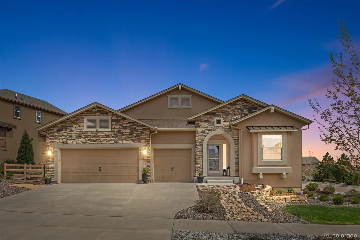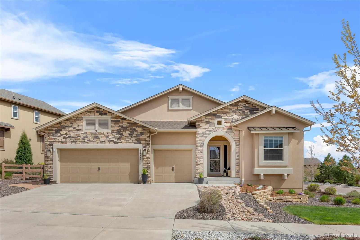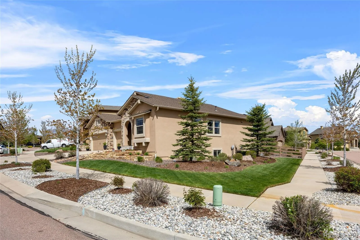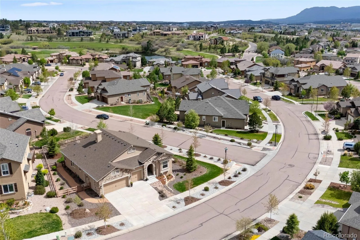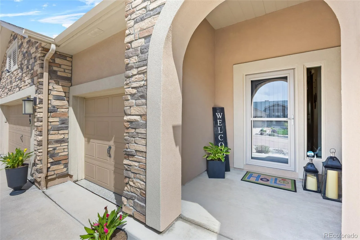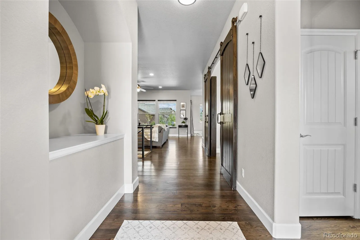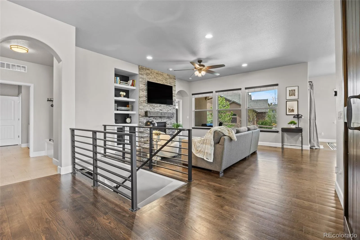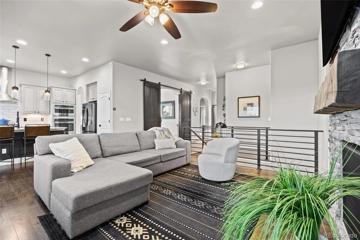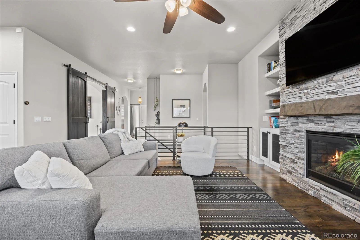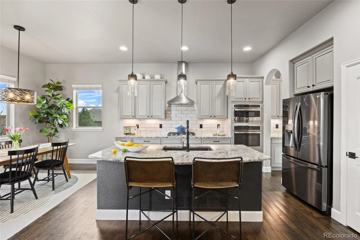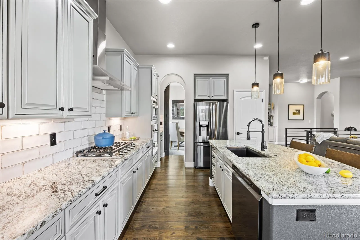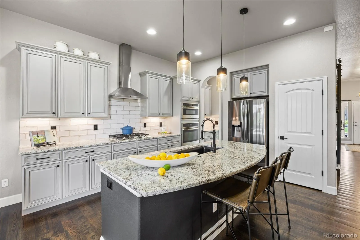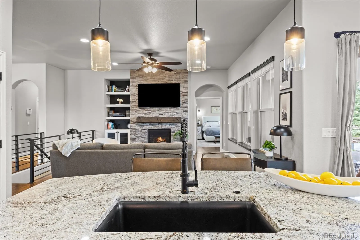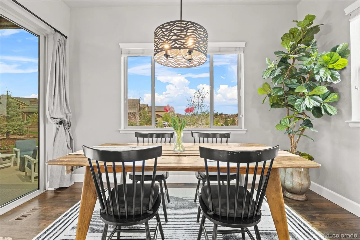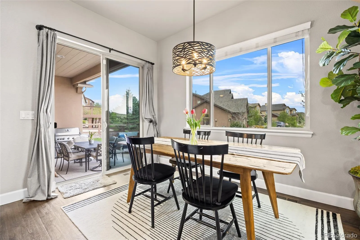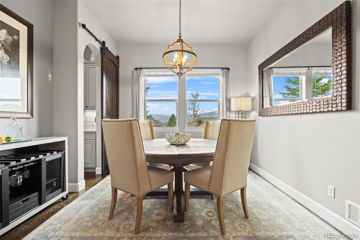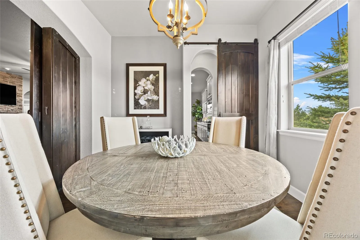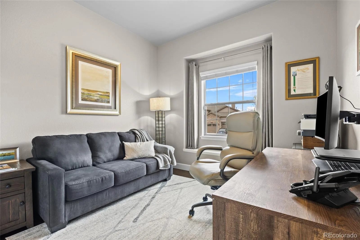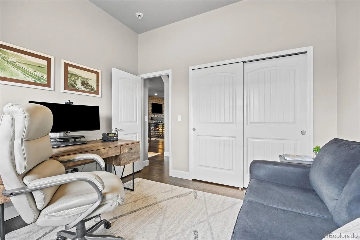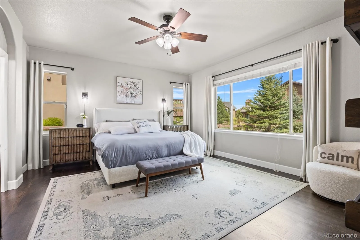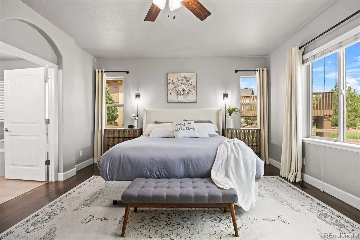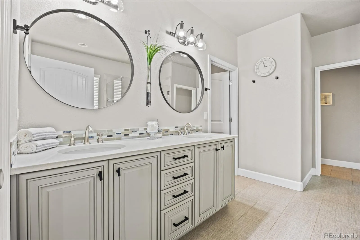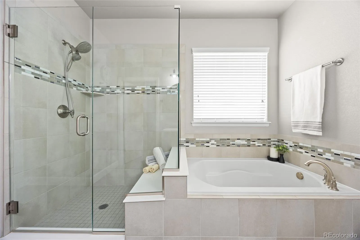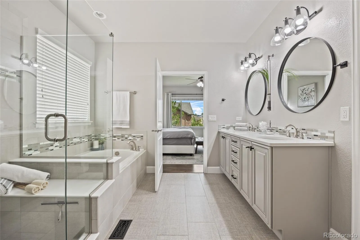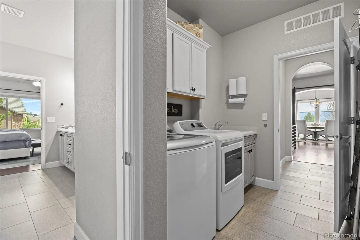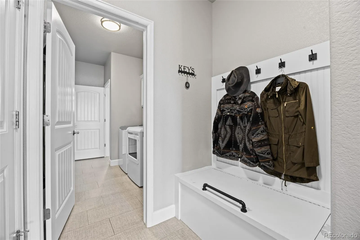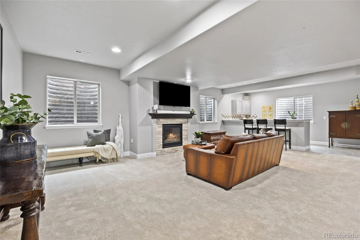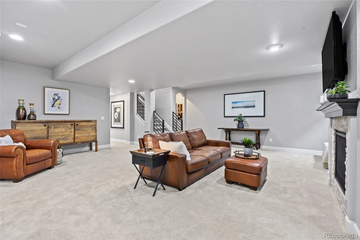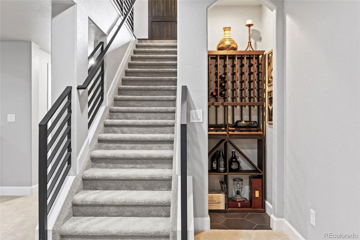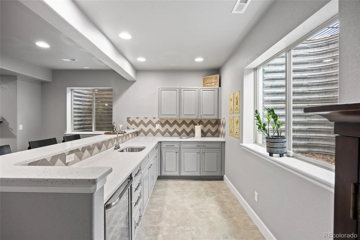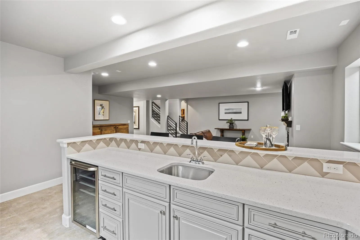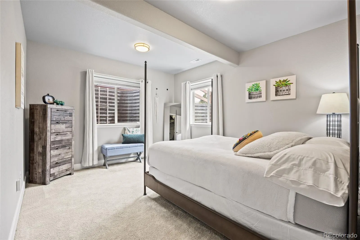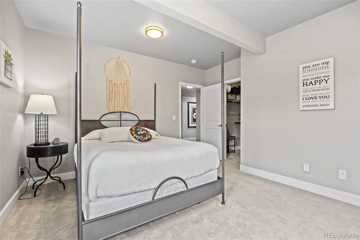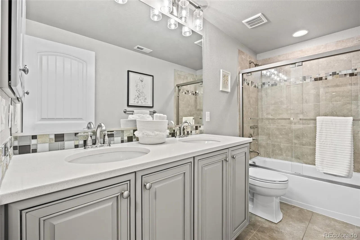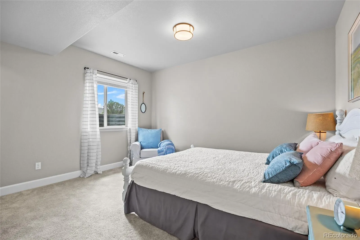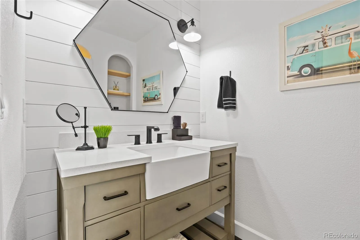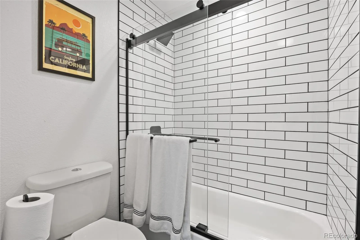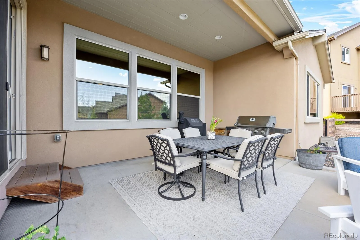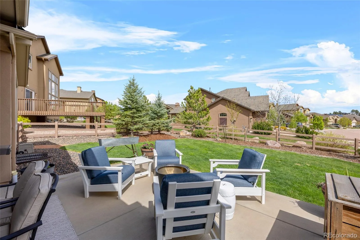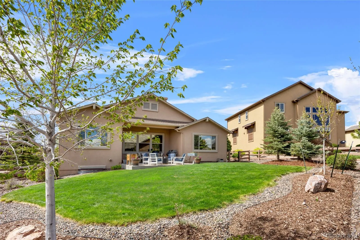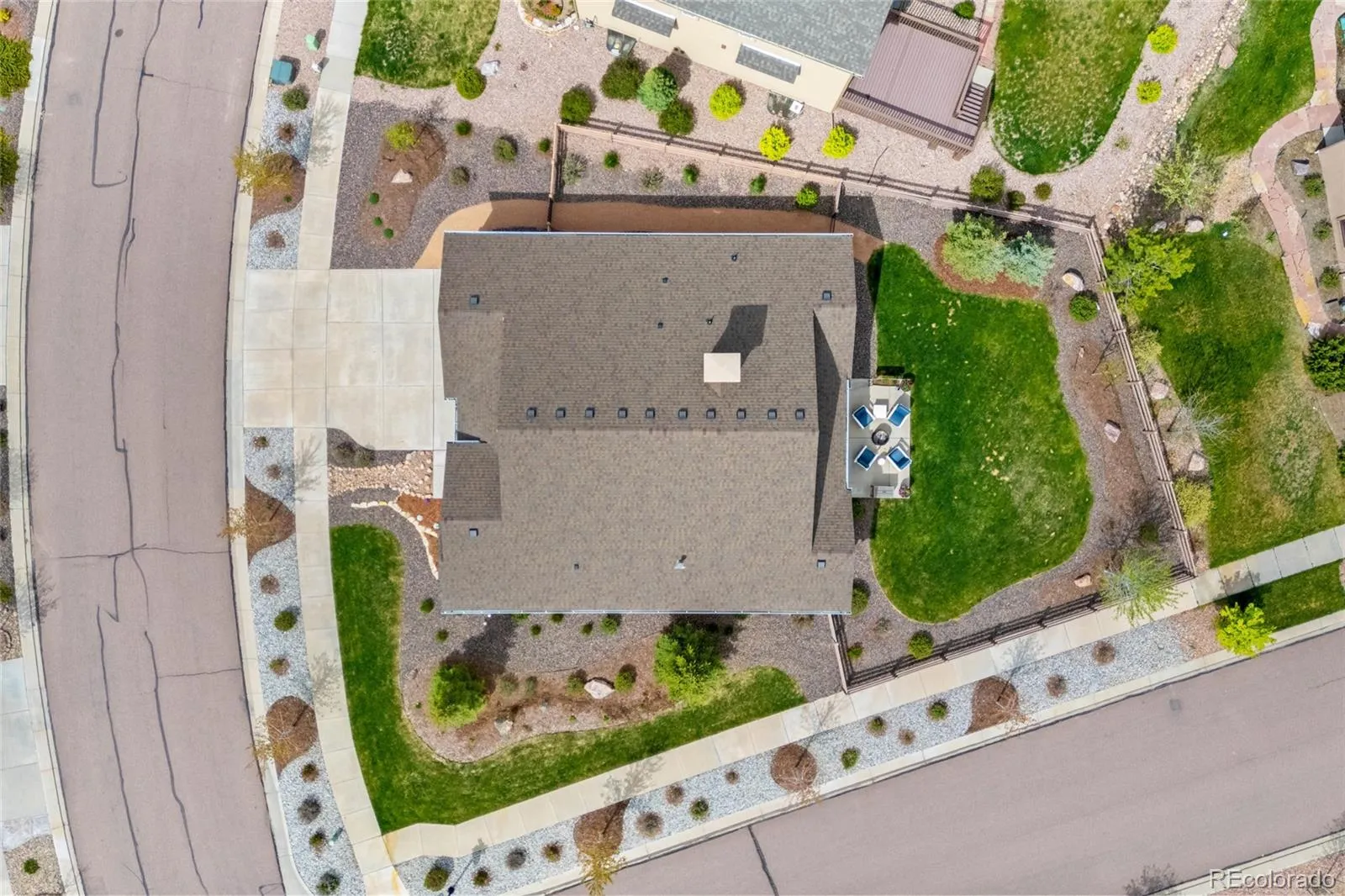Metro Denver Luxury Homes For Sale
SELLER OFFERING UP TO $20,000 CONCESSION FOR RATE BUY DOWN, CLOSING COSTS, HOA, OR COMBINATION! Nestled in the sought-after Flying Horse community, this extraordinary 5-bedroom, 4-bathroom Classic Homes ranch-style home offers a perfect blend of luxury and comfort. Situated on over a quarter-acre lot providing privacy and spaciousness, enjoy spectacular, unobstructed Pikes Peak views from the patio, kitchen table, and formal dining room. The Magnolia-inspired design showcases soft grays and crisp white accents with custom barn doors adding personalized charm. The open-concept main floor bathes in natural light, featuring a Chef’s kitchen with high-end appliances, European-style grey cabinetry, and slab granite countertops. A generous island provides casual dining and ample workspace. The main floor master suite includes a spacious walk-in closet connected to the laundry room. A second bedroom doubles as an office space, complemented by a formal dining area and great room that blend functionality with style. Downstairs, find a junior en-suite, two additional bedrooms, and a fourth full bathroom. The family recreation room features high ceilings and a fully equipped kitchenette. Wine enthusiasts will appreciate the 120-bottle custom walk-in wine closet. Outside, professional landscaping with lighting upgrades creates a magical nighttime escape. Practical features include an oversized three-car garage with built-in cabinets and epoxy flooring. Located minutes from Discovery Canyon Campus, The Club at Flying Horse, I-25, local amenities, and the Air Force Academy’s north entrance. This cherished home reflects commitment to maintenance and aesthetic excellence—a rare opportunity to own a truly exceptional Flying Horse property.

