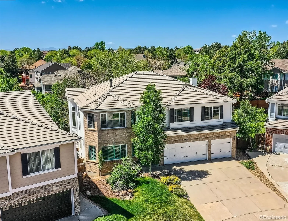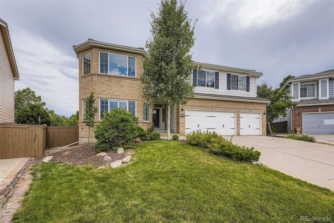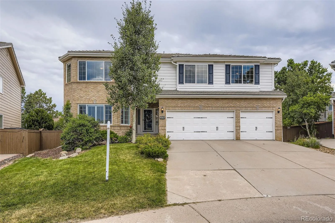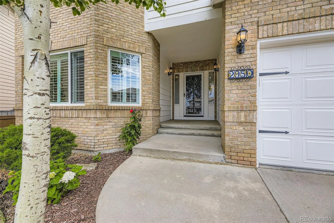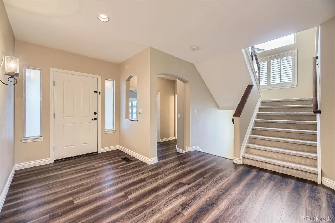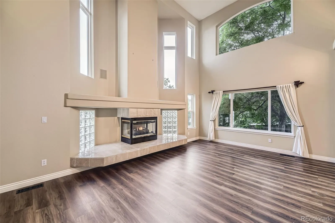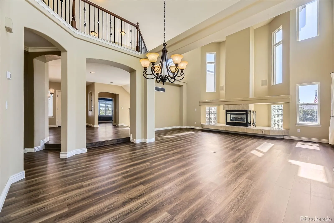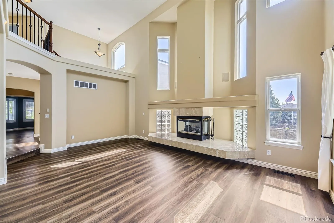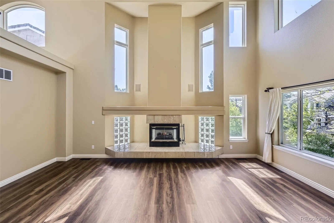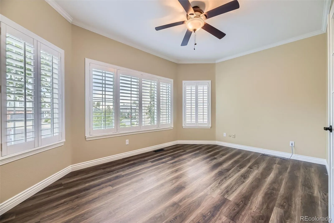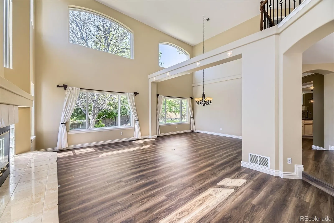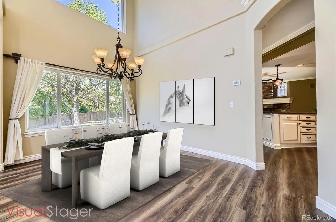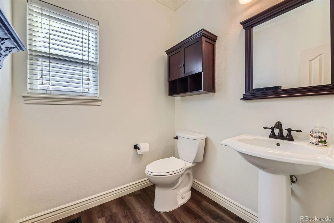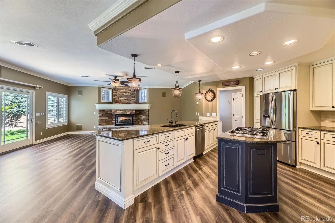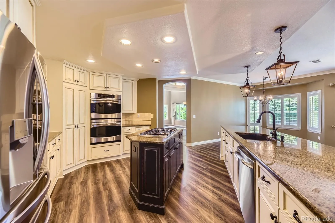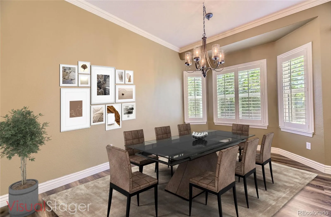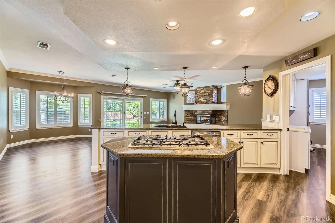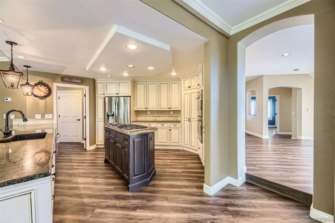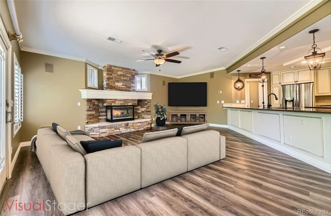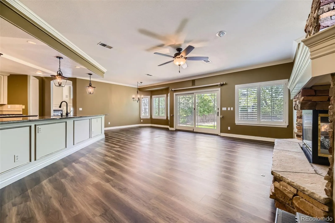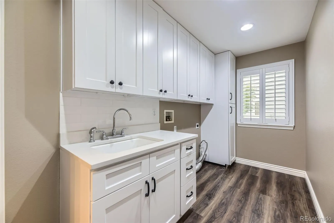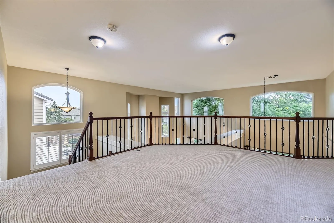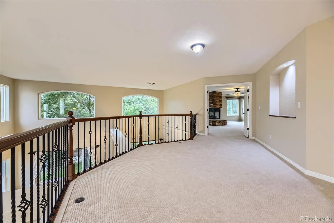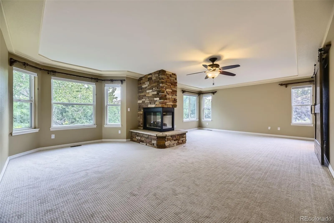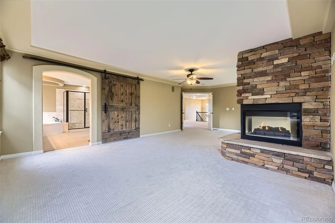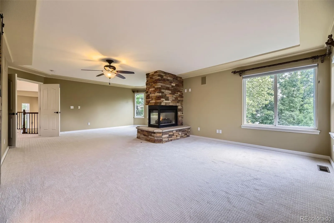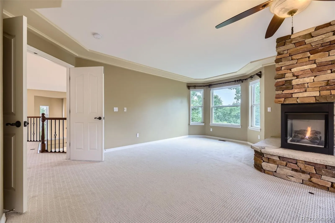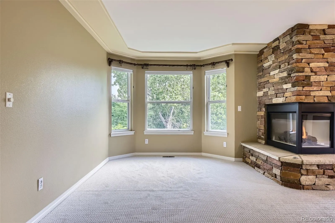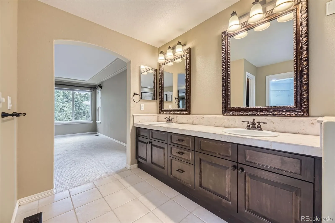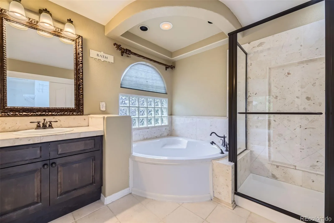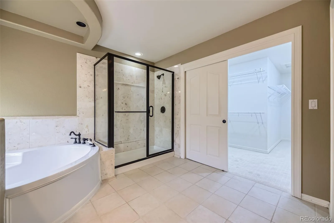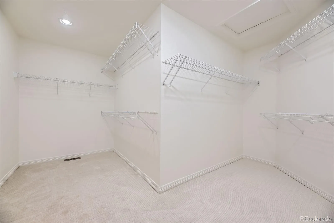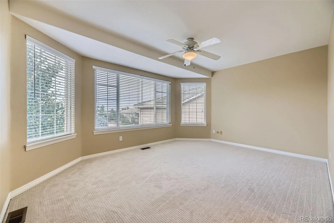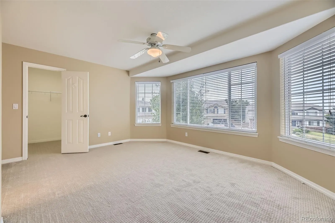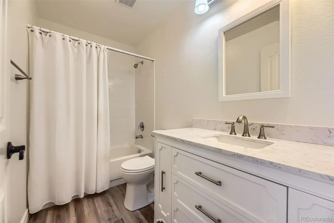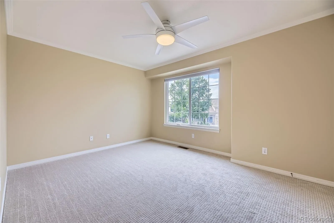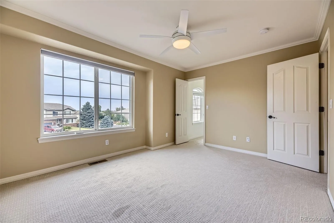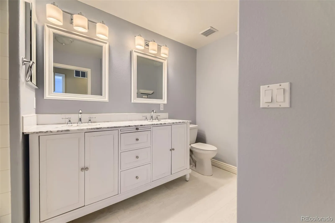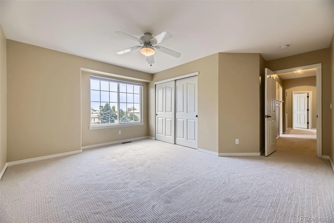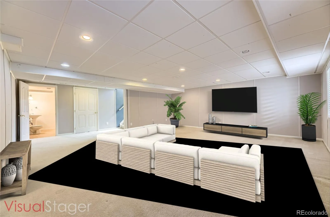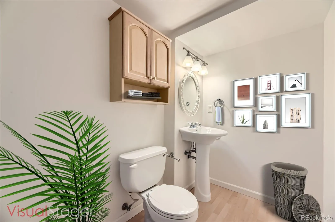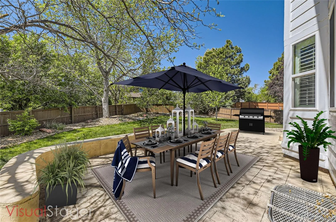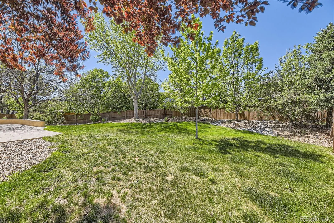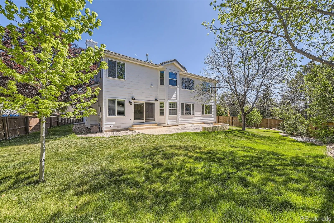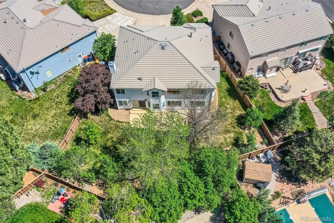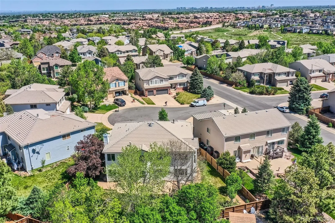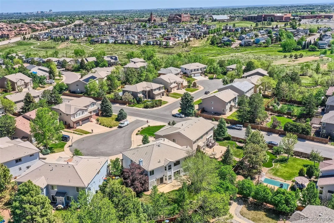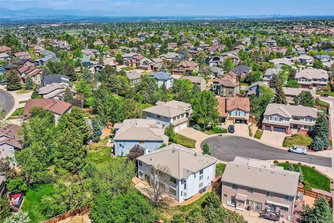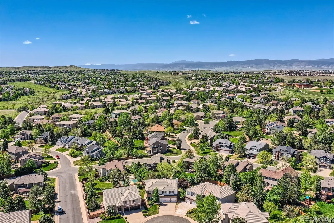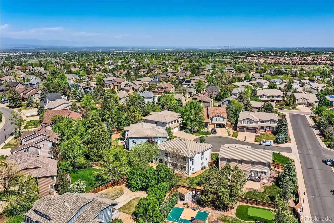Metro Denver Luxury Homes For Sale
Gorgeous 2 Story Home has an Open Floor Plan tucked into a quiet Cul-de-sac.Update Kitchen, Bathrooms, New Carpet, New interior Paint New laminate flooring on the full main level/New Hvac/ and New A/C. Newer light fixtures and Newer Windows! Amazing great room with unique and beautiful oversized South Facing windows and a stunning two story gas fireplace. Enjoy a full house sound system! The Dining room has views of the beautiful, private backyard and is oversized to accommodate your full dining room table. The Kitchen has been updated with new cabinets, granite countertops and stainless steel appliances. Kitchen has an island with built in gas cooktop/ bar countertop seating along with room for a kitchen table. Your Family room sits right off the kitchen with a modern and updated stacked stone fireplace/mantle and oversized sliding glass door to the backyard. Work from home with a main floor Den/Office. The Primary Bedroom is oversized with extra sitting area, gas fireplace and an oversized and roomy walk-in closet. The Primary Bathroom is a 5 piece suite with new cabinets, countertops, double sinks/full soaking tub and shower. 3 Additional bedrooms upstairs with 2 full updated bathrooms with one being an in-suite. Partial Finished basement with 1/2 bathroom, perfect for media room or game room. Hot water heater was upgraded to a Tankless. Laundry room has been updated and is located on the main level. Backyard is private with lots of trees and vegetation and a concrete patio. Roof is lifetime concrete tile and home as an oversized 3 car garage. Commute easily in any direction/close to retail and restaurants/shopping/Park Meadows. Open Space trails are just footsteps from this home. Some photos have been virtually staged

