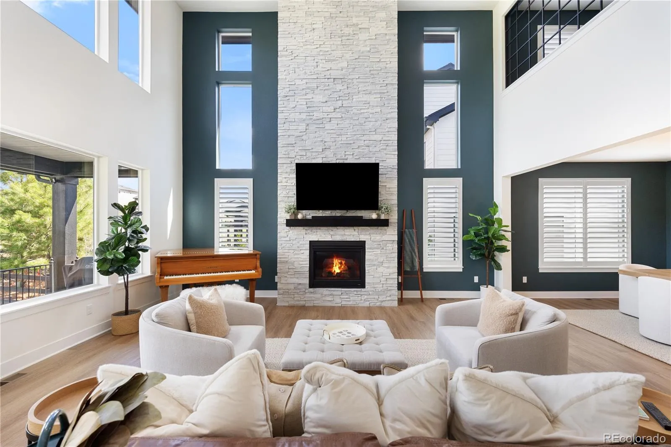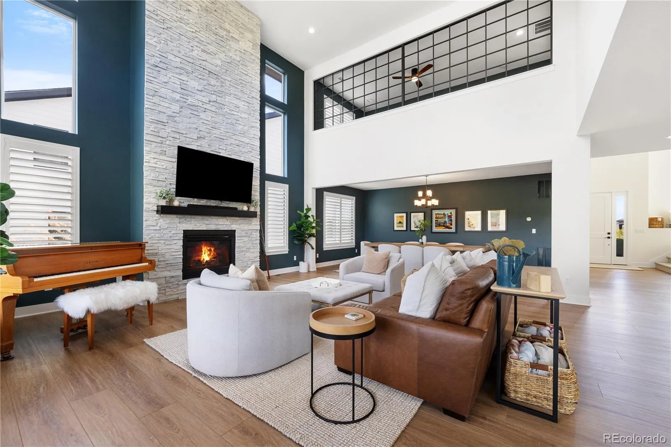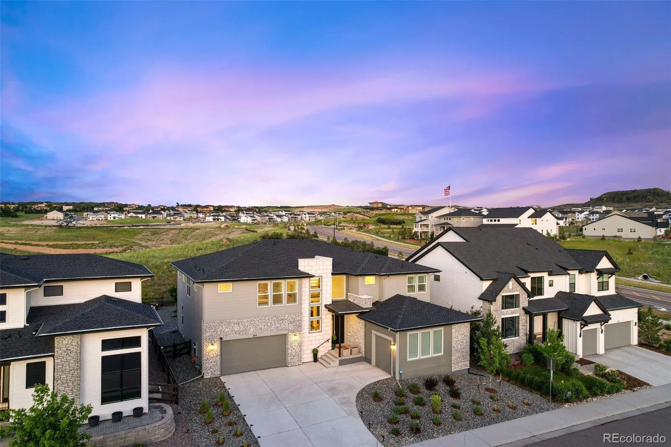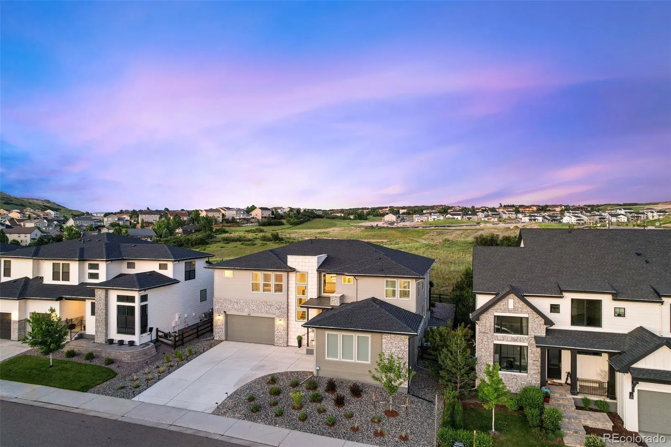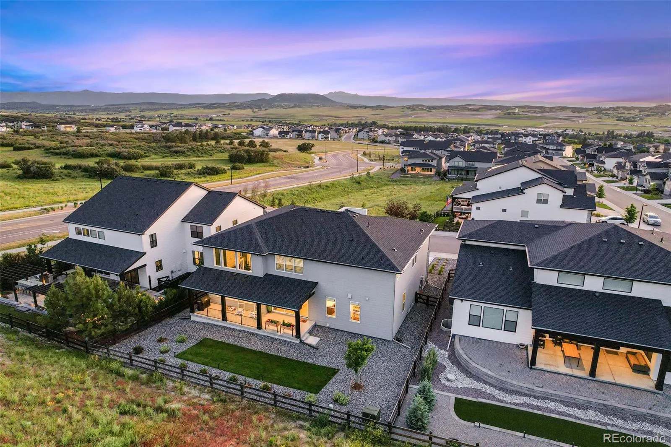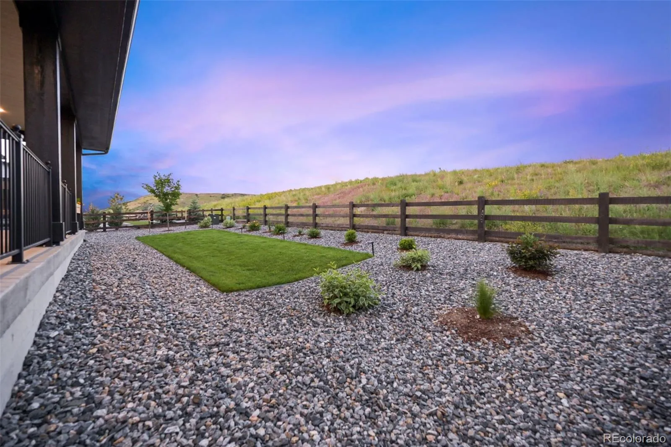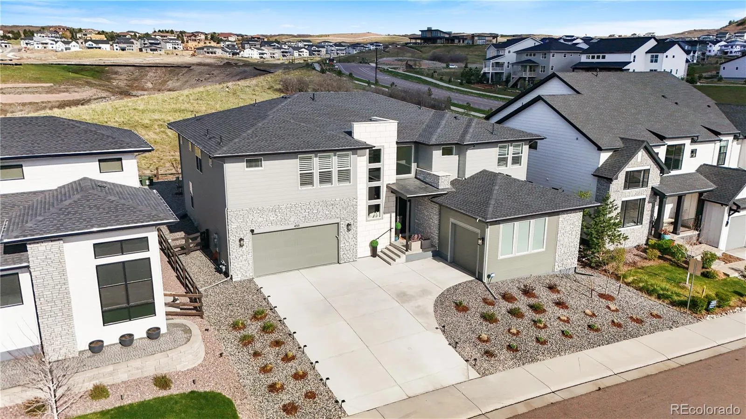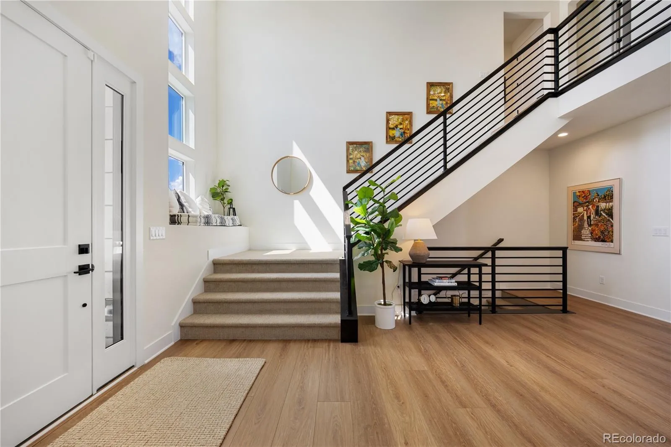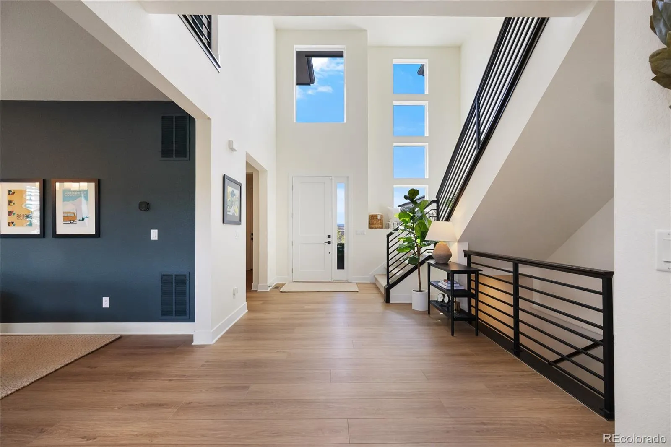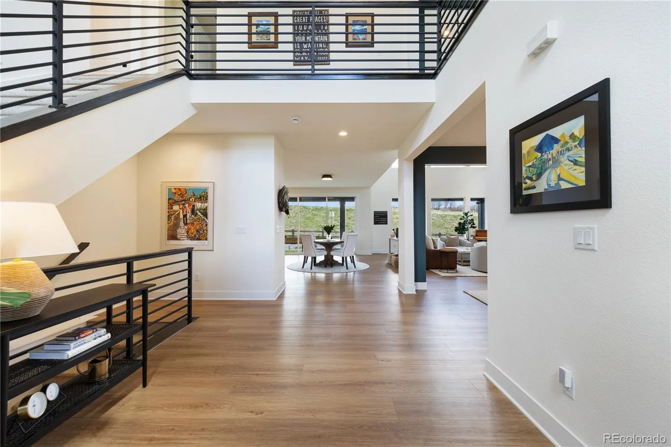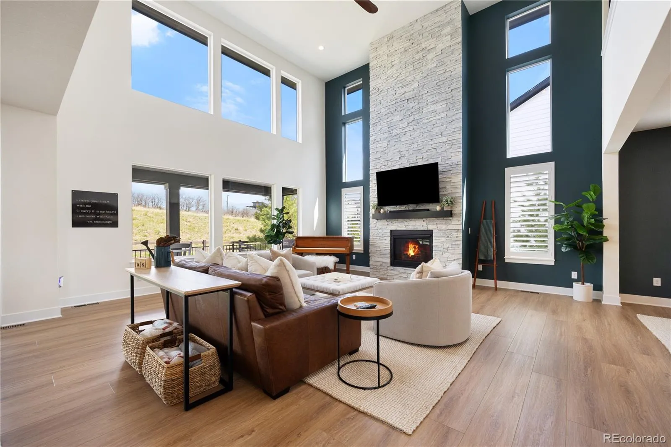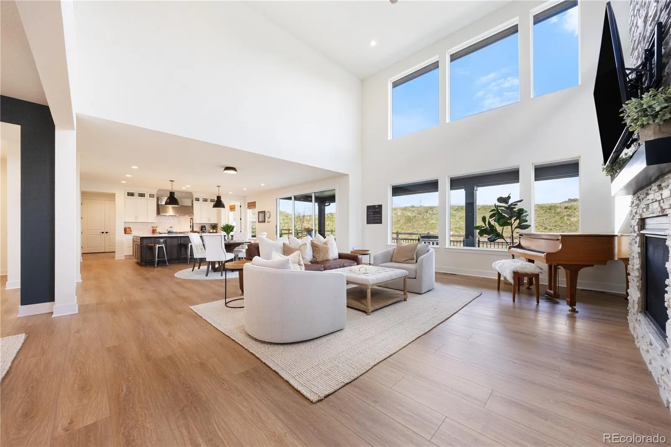Metro Denver Luxury Homes For Sale
Luxury like this at this price is a RARE find! Own It Now—No Wait.To achieve this level of finish in today’s market, buyers often have to jump to a higher price point-just to match what this home already offers. With rising construction costs, builder delays, and increasing tariffs, replicating these upgrades would cost thousands more and take months longer. This is your opportunity to secure top-tier luxury, value, and location—now.This sought-after “Shavano” model sits on a premium west-facing lot that backs to open space in Montaine, offering privacy, daily wildlife, and a snowmelt-friendly driveway. Over $120K in high-end upgrades are complete: plantation shutters, designer lighting, custom wall accents, upgraded paint, epoxy-coated garage floors, built-in storage, and an outdoor fridge in the oversized finished garage.The chef’s kitchen impresses with professional-grade JennAir appliances (including 4 ovens), a massive quartz island, soft-close cabinetry to the ceiling, and upscale finishes throughout. The great room features 21-ft ceilings and expansive stackable sliders for seamless indoor-outdoor living.The main-floor office doubles as a guest suite. Upstairs includes a custom loft, three spacious bedrooms—one en-suite, two Jack-and-Jill—and a bonus room ideal for a second office or pet retreat. The primary suite showcases a spa-style wet room with dual showers, soaking tub, and dual walk-in closets.Enjoy resort-style amenities: clubhouse, pool, fitness center, and miles of scenic trails—just minutes from Castle Rock’s top shopping, dining, and commuter access.Listing broker makes no guarantees. All information, including square footage, schools, and HOA details, to be independently verified by buyer. Information is deemed reliable but not guaranteed.






































