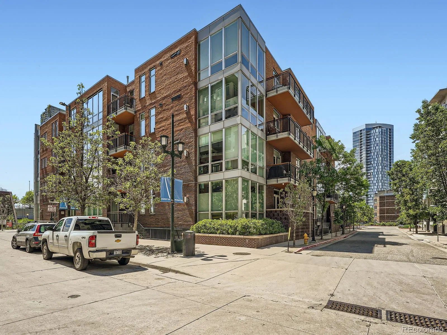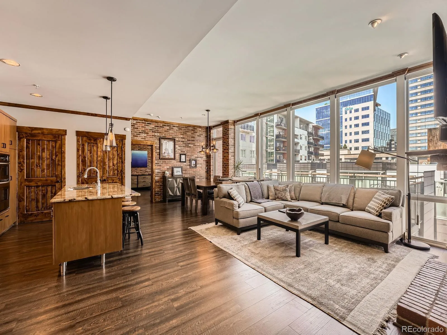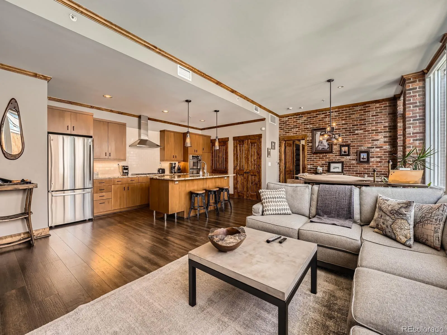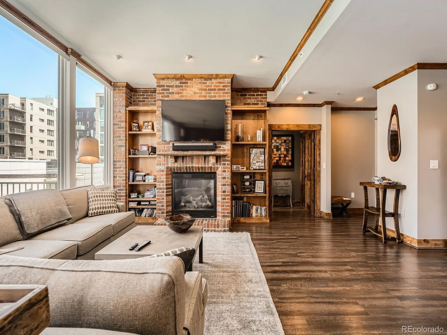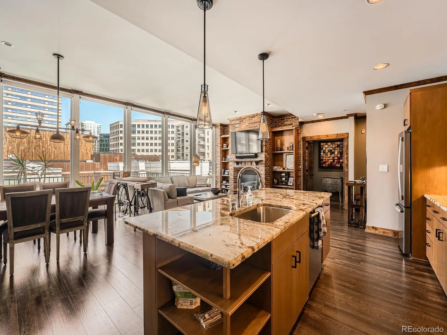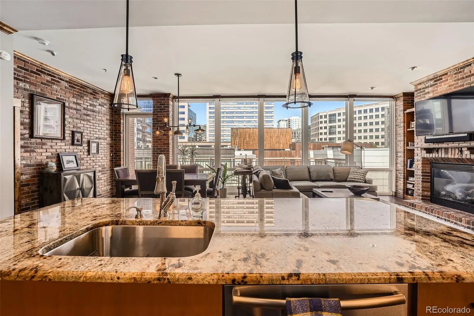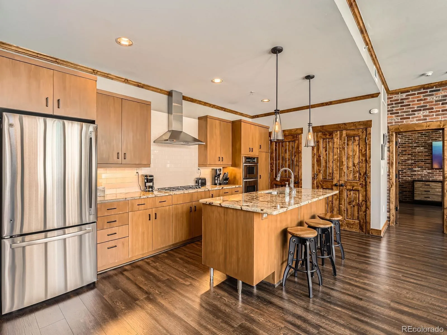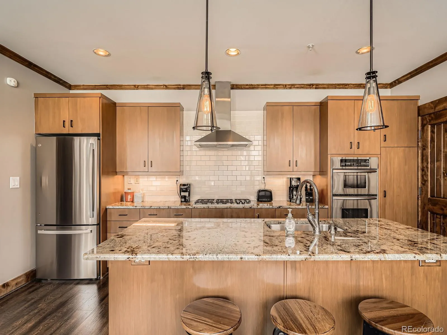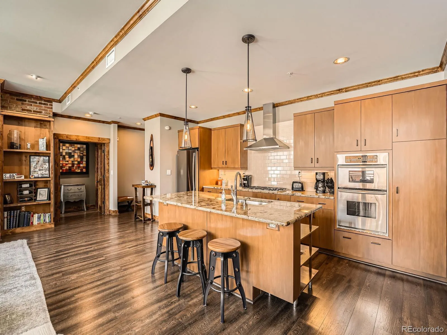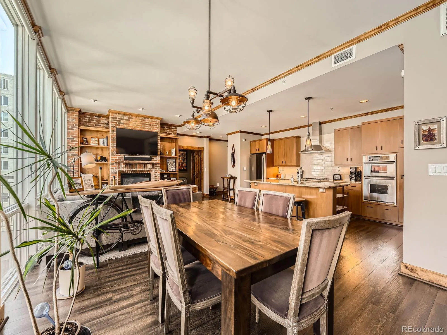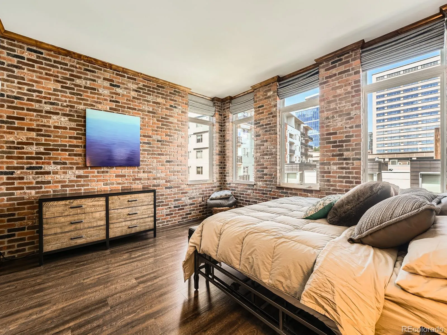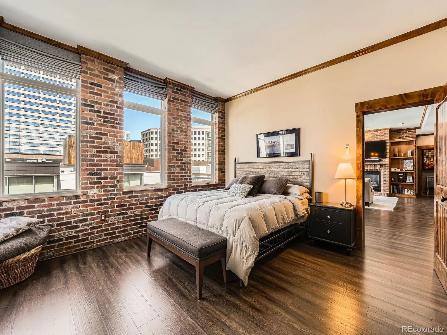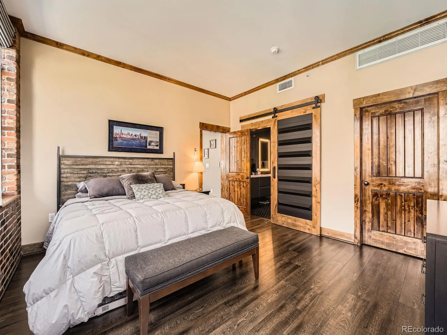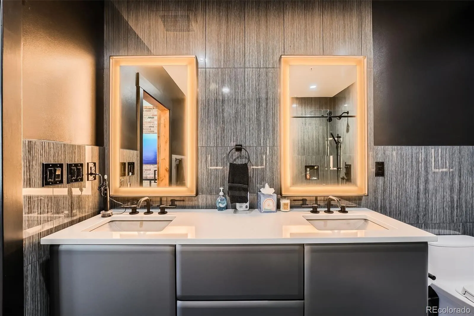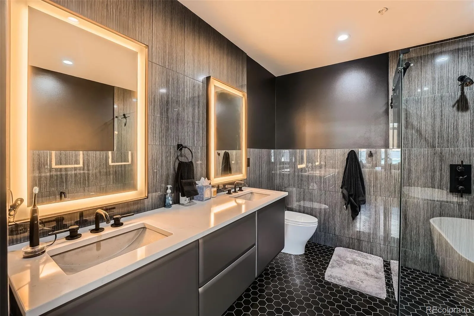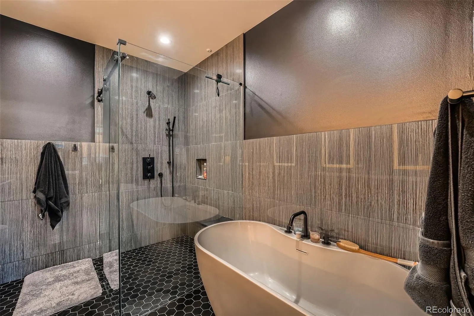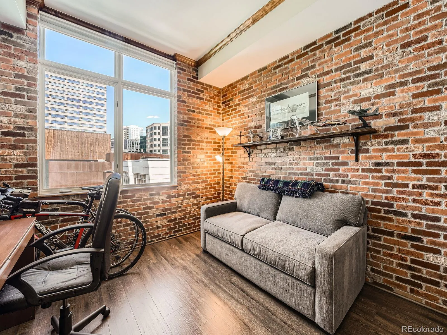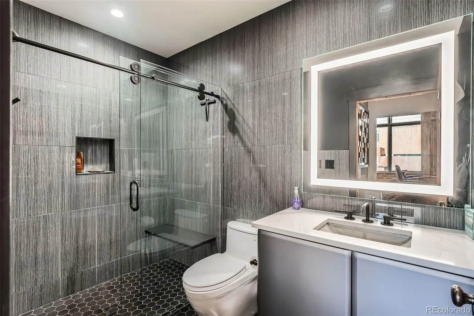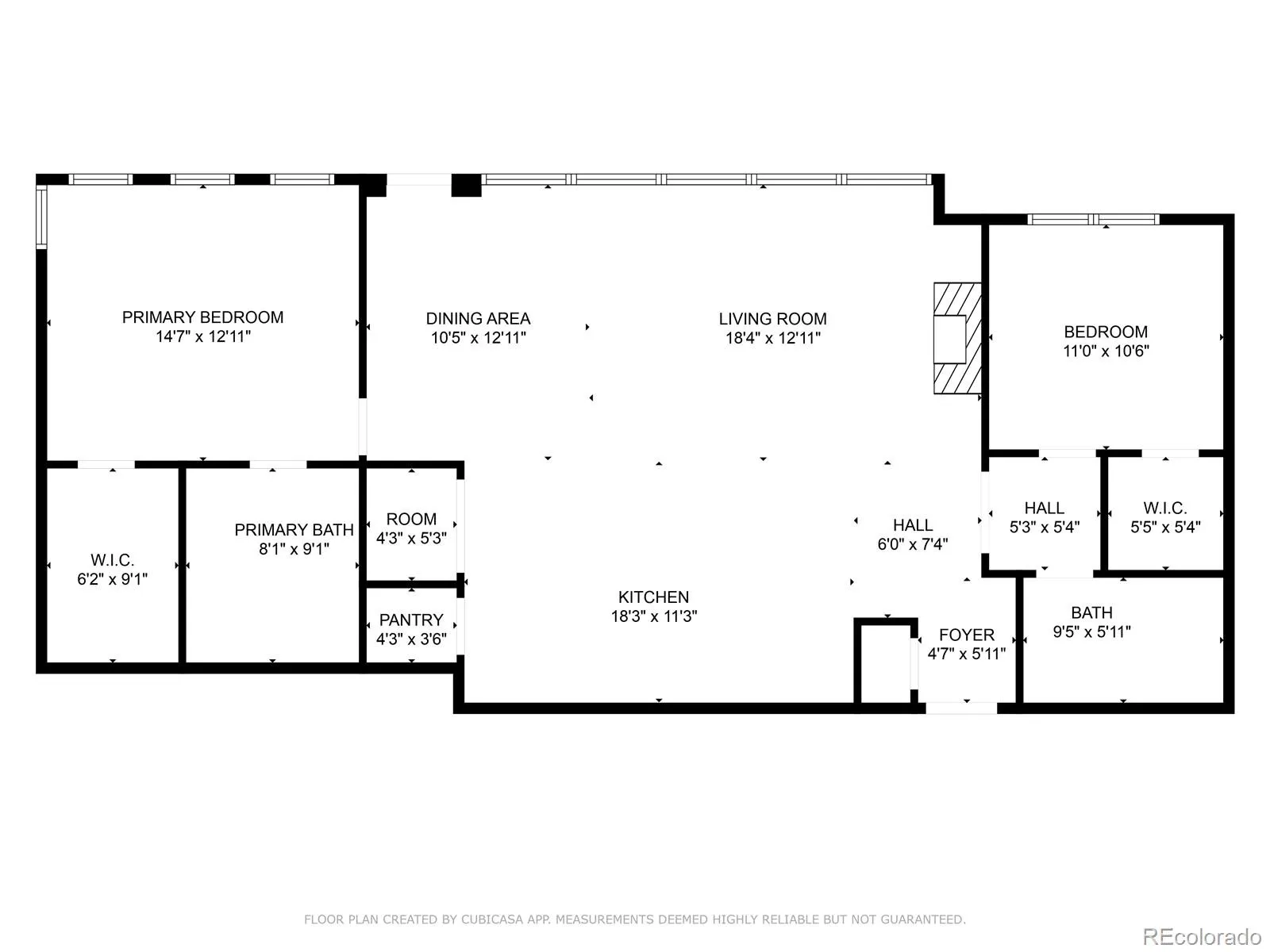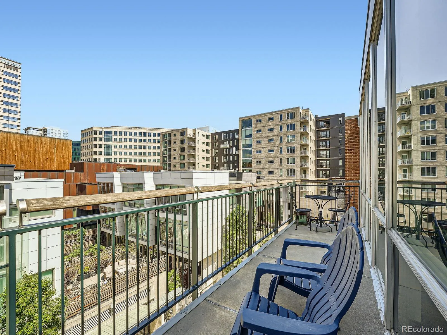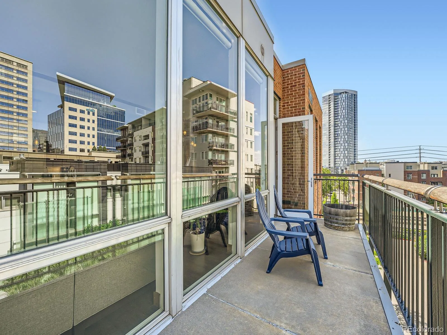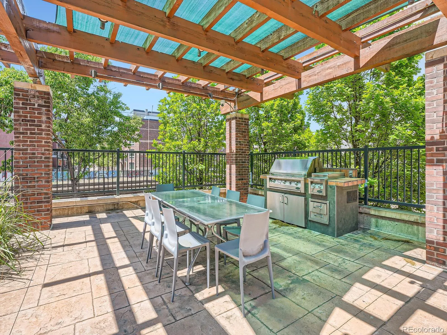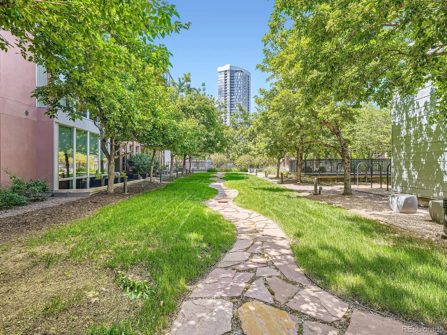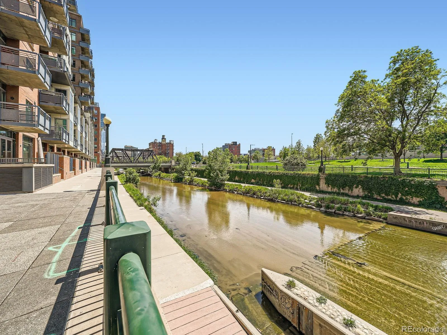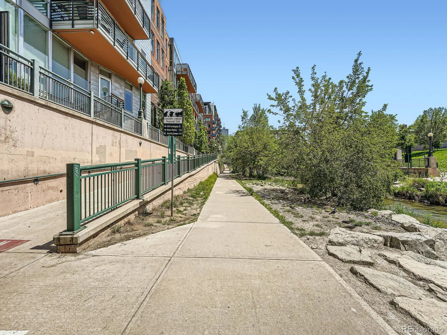Metro Denver Luxury Homes For Sale
NEW PRICE! Come discover urban living at its best in this beautifully updated 2-bedroom, 2-bathroom condo located on the top floor of Delgany Lofts, a quiet, 4-story building at the end of a peaceful cul-de-sac adjacent to the Cherry Creek path. The open-concept layout features floor-to-ceiling windows with automatic shades, newer luxury vinyl floors and upgraded kitchen. The main living area includes a cozy fireplace, airy dining area and private balcony overlooking a tree-lined dead-end street. Both baths have been completely remodeled. With a walk-in closet and spa-like 5-piece bath, the spacious primary suite is a true retreat. The second bedroom or office has its own en-suite bath. Situated at opposite ends of the condo, the bedrooms offer perfect separation from each other. The building has a newer roof. an attached, heated garage with two reserved parking spaces, an EV charger, and a storage unit. Delgany Loft residents share a lovely courtyard garden, complete with a gazebo and gas grill. The location is unbeatable —just steps from the Cherry Creek Trail, Whole Foods, Ball Arena, Union Station, Riverfront Park, and a wide selection of acclaimed restaurants. Whether you’re looking for a primary residence or a low-maintenance city retreat, this condo offers the perfect balance of comfort, convenience, and downtown energy.

