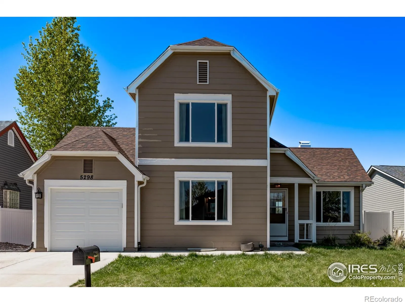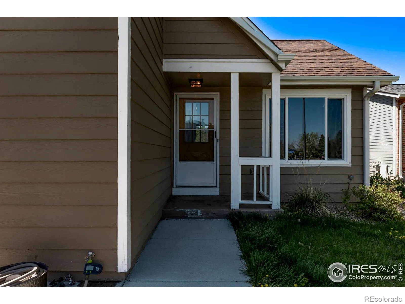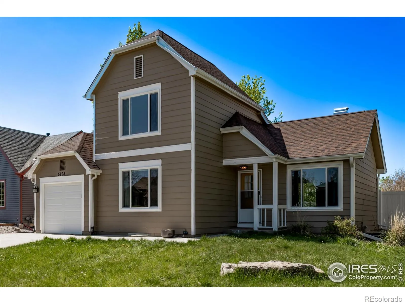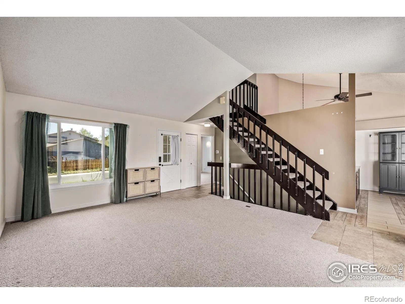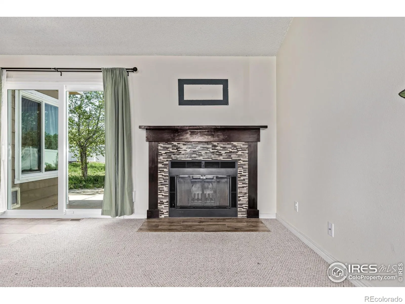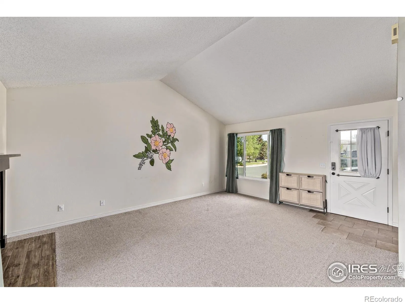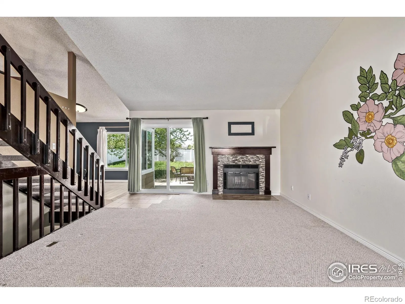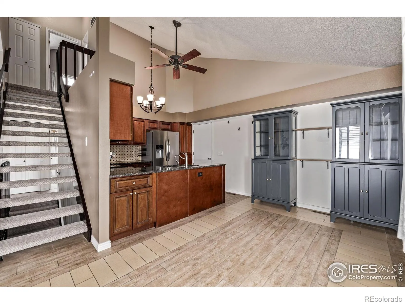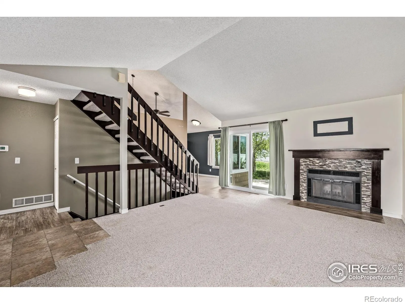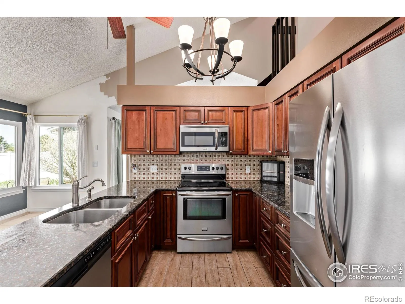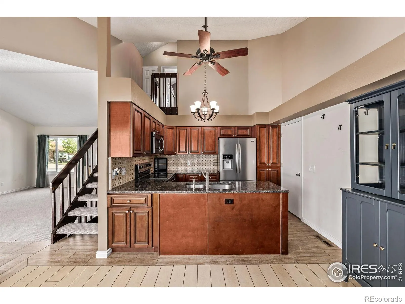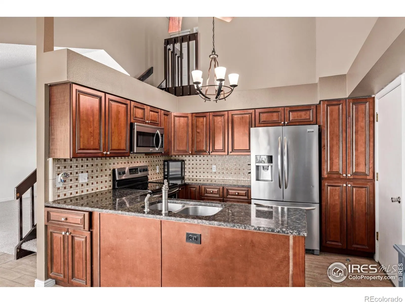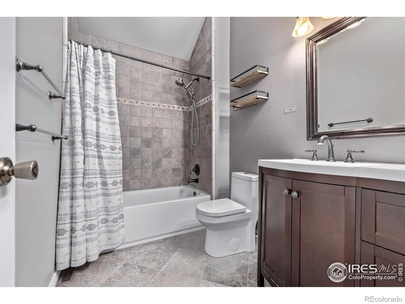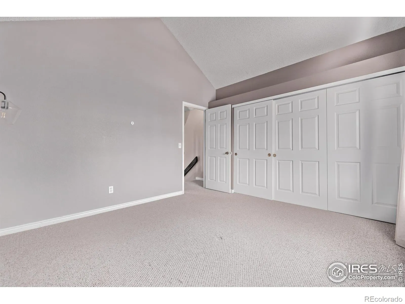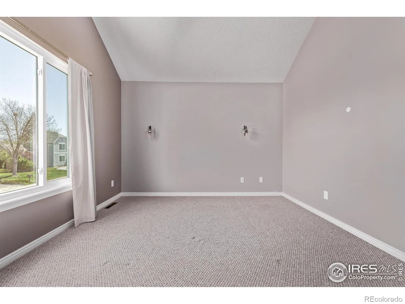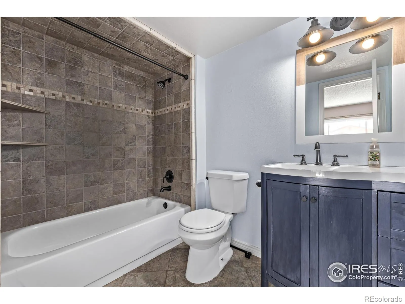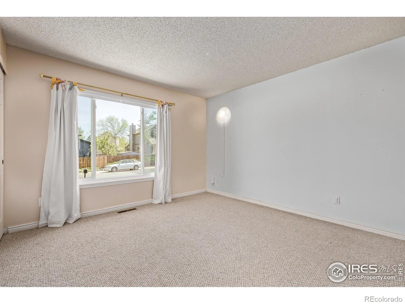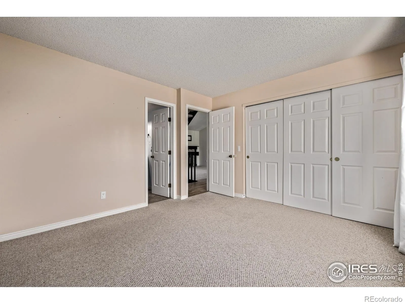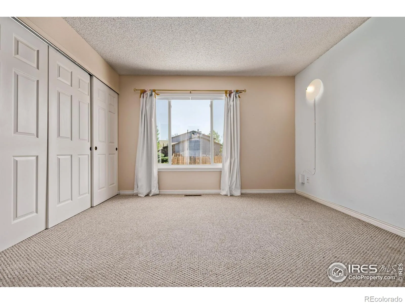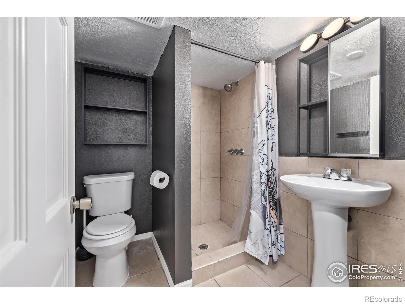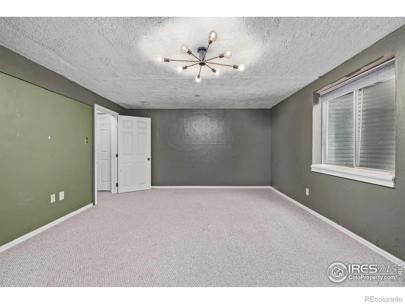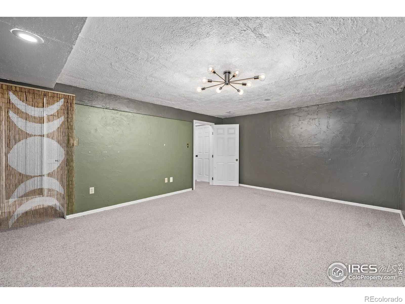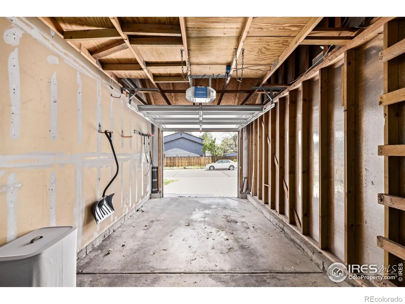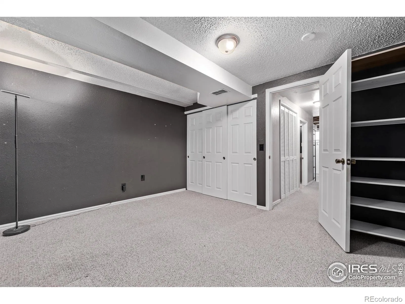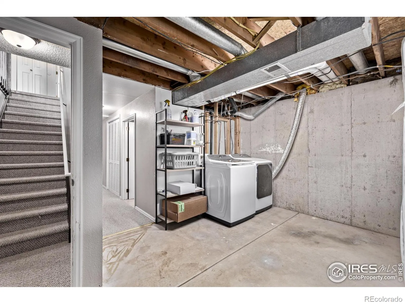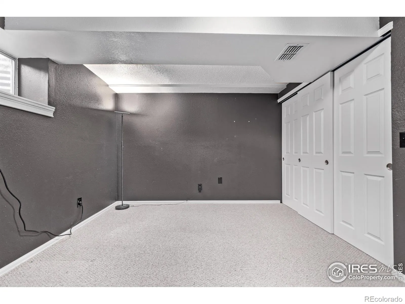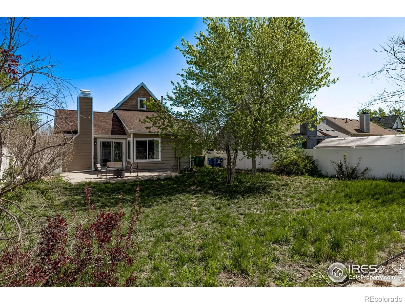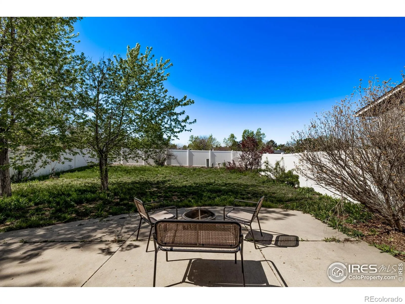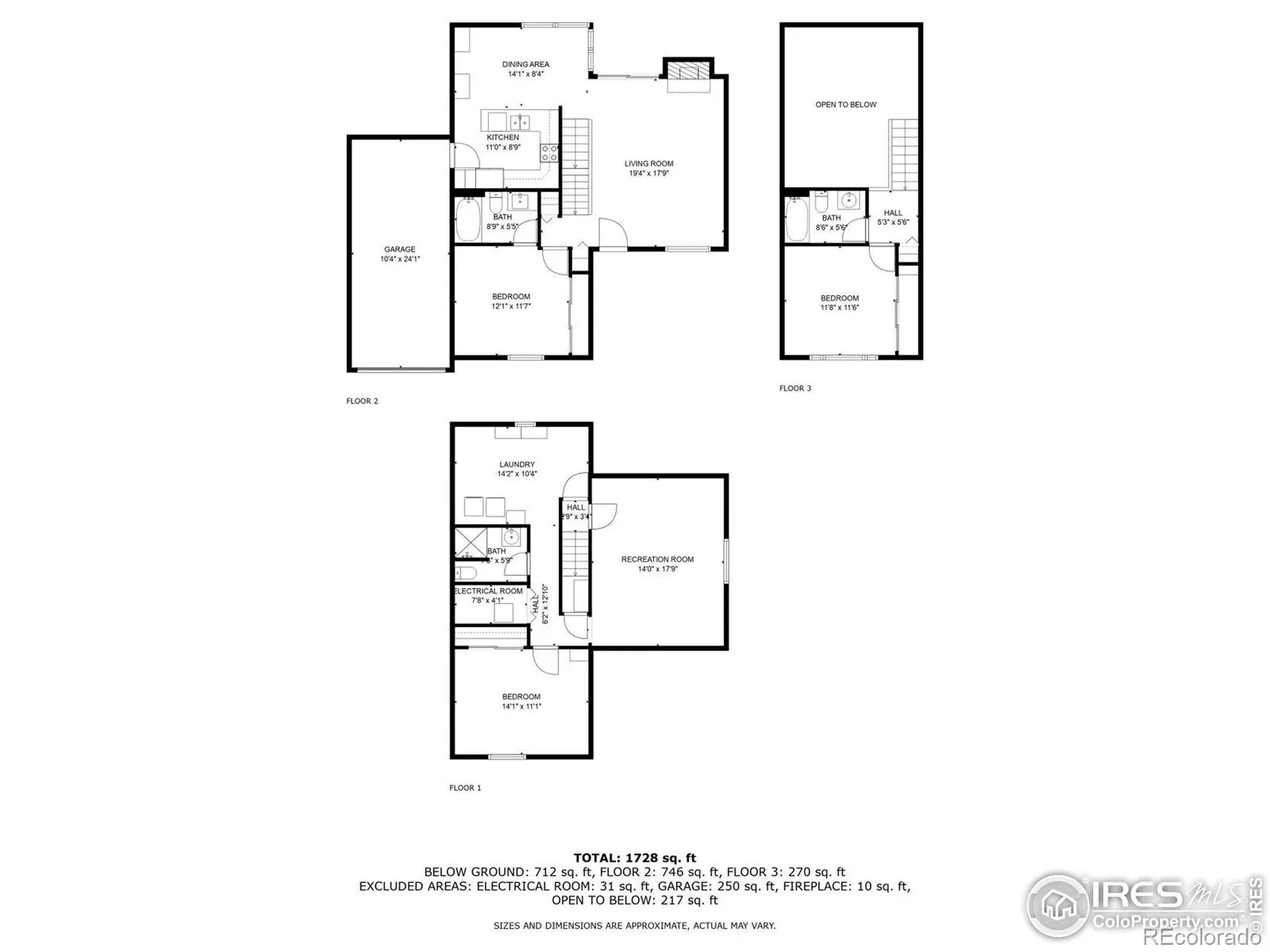Metro Denver Luxury Homes For Sale
MAJOR PRICE REDUCTION!! A rare financial advantage sets the stage for this thoughtfully maintained home in the heart of the Cherry Creek School District. With a 4.625% assumable loan available to qualified buyers, this offering presents a remarkably low cost of entry and long-term value – an increasingly elusive combination in today’s market. For those seeking both opportunity and stability, this is a home that delivers. Set on a gently sloping lot beneath mature trees, the home’s classic architecture and crisp white trim offer understated curb appeal. Inside, vaulted ceilings and a large picture window fill the main living space with natural light, creating an airy and open ambiance. A neutral palette and plush carpeting lead the eye toward a refined fireplace, an architectural focal point that adds quiet character to the space. The adjacent kitchen is designed with intention, featuring rich wood cabinetry, wood-look tile flooring, a timeless backsplash, and an undermount sink. A bright breakfast nook captures morning light and offers views of the backyard-an open space filled with potential. An open-riser staircase enhances the home’s sense of flow, leading to an upper-level primary suite with soaring ceilings, an oversized window, ample closet space, and a spacious en suite bath. A second main-level bedroom with its own en suite bath provides flexibility for guests or multigenerational living. The finished basement adds a third bedroom, full bath, versatile flex area, and dedicated laundry room with a 2022 washer and dryer. A single-car garage adds convenience and storage. Outside, a flat fenced yard framed by mature trees and a concrete patio awaits personal expression-perfect for entertaining, play, or garden retreat. Recent updates include new HVAC and energy-efficient dual-pane windows, all within a warm, well-kept neighborhood known for its sense of community and regular events.

