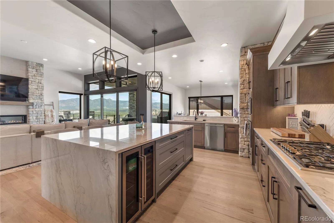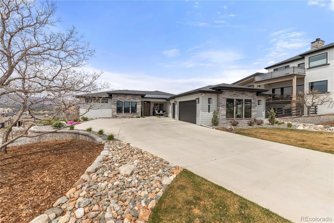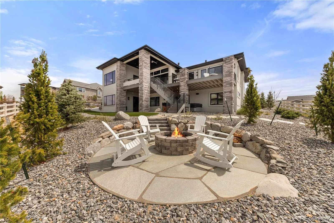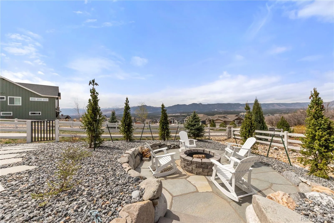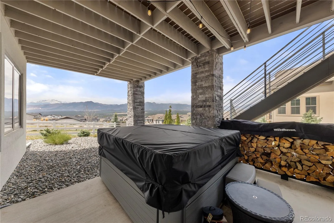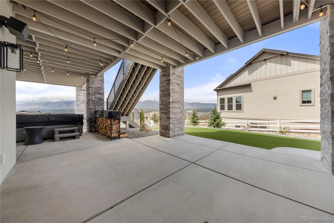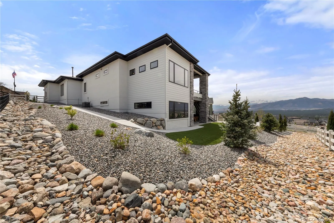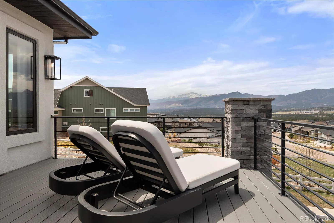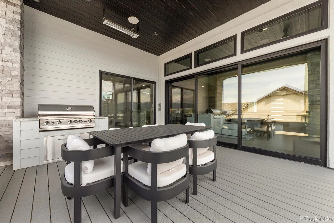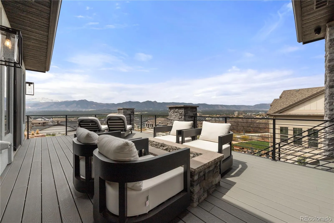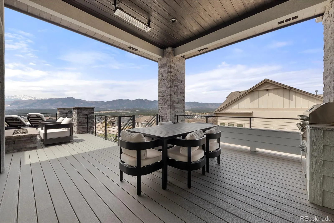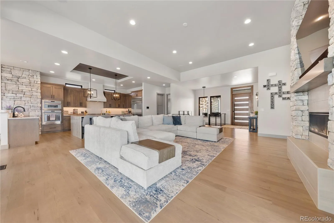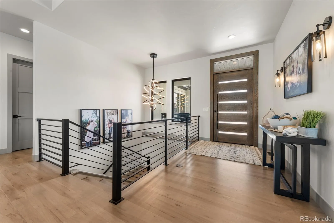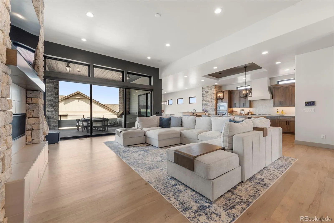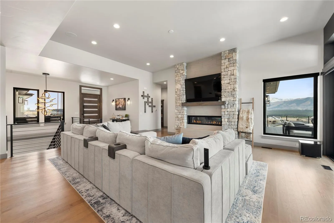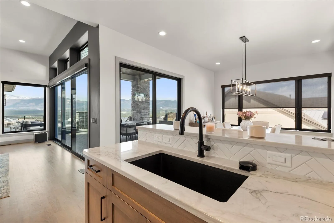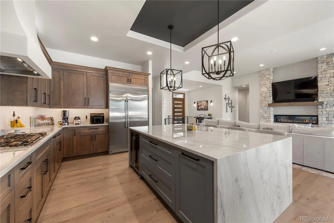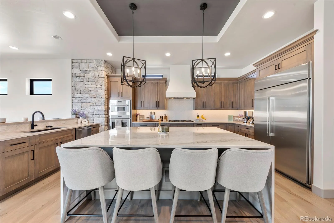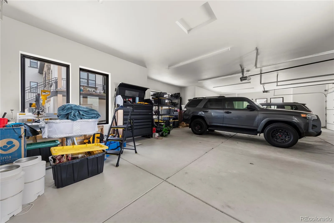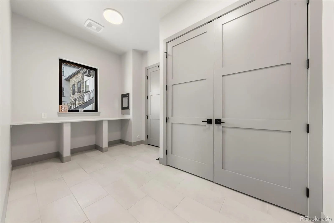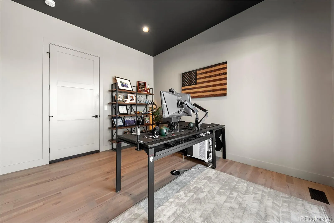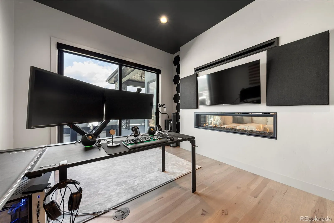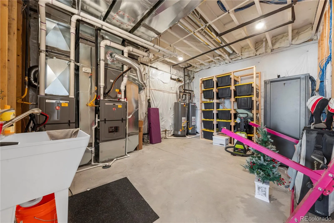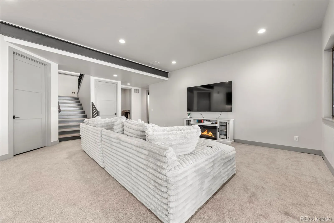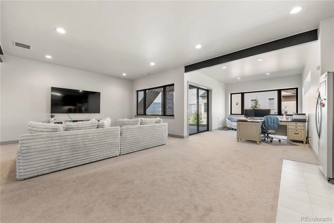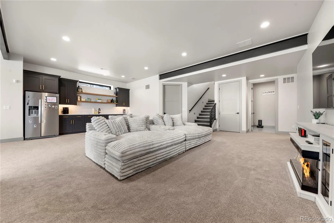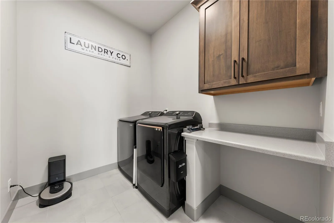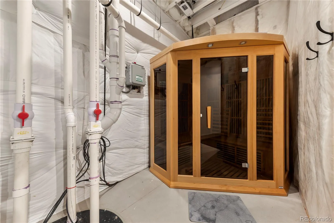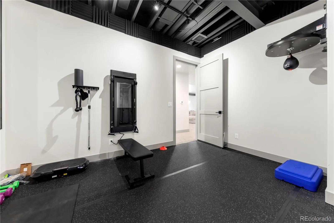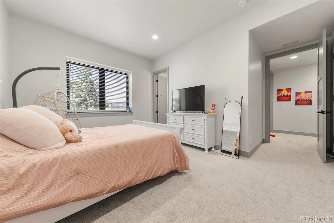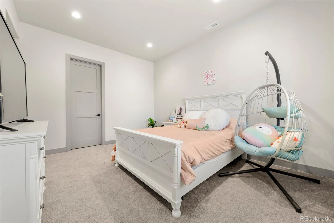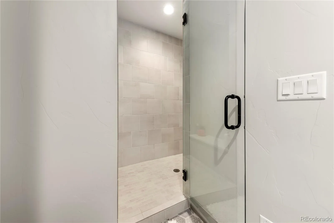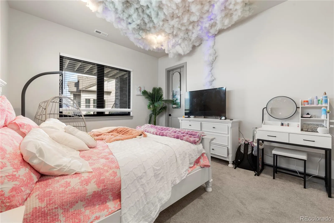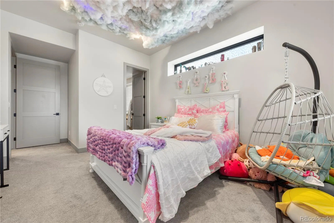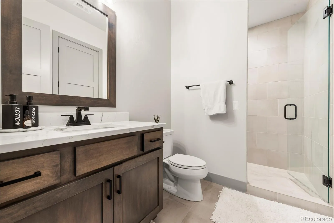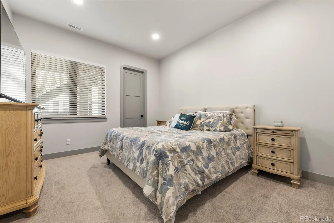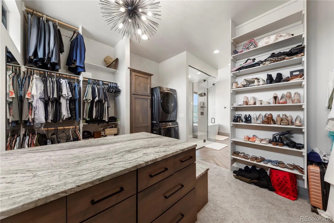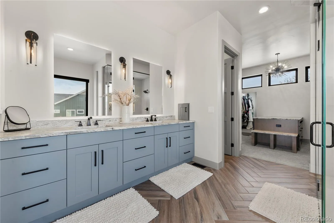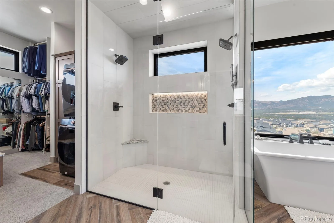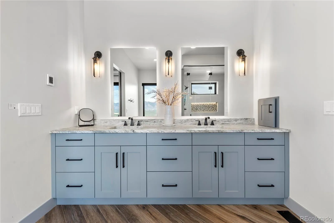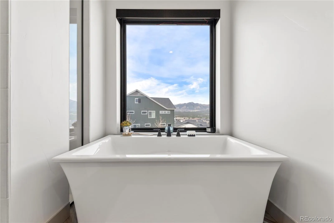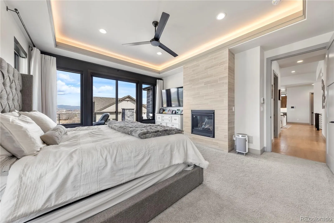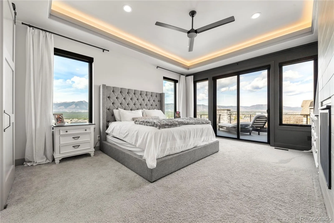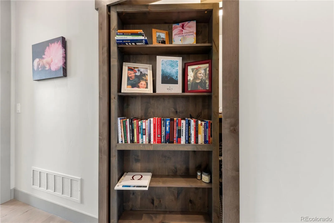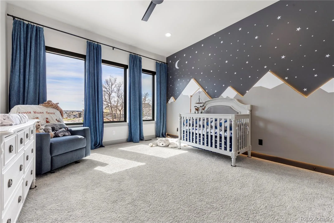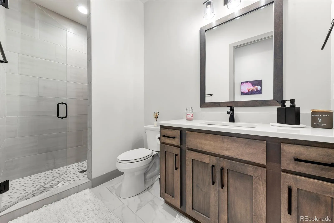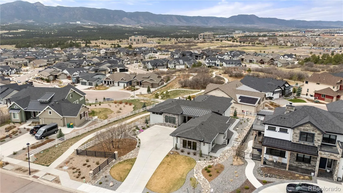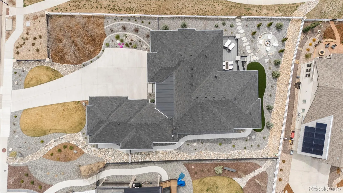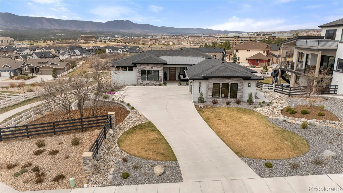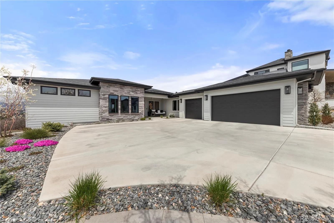Metro Denver Luxury Homes For Sale
Stunning custom home in the coveted Julep Estates within The Farm Community featuring 5,304 finished square feet on a
.44-acre lot with luxurious design, advanced systems, and exceptional indoor-outdoor living. This 5-bedroom, 4-bathroom
residence includes wide-plank hardwood flooring, soaring vaulted ceilings in the great room, and a 15’ sliding glass door
opening to a large covered deck and patio. The kitchen pulls out every stop to includes cherry cabinetry, a granite sink, all
top of the line Bosch and Thermador appliances, double ovens, soft-close drawers, walk-in pantry, and 42” upper cabinets.
The primary suite features a spa-style bathroom with steam shower, heated tile floors, hot tools drawer, and stackable
laundry in the closet. The basement offers a full wet bar, dedicated gym, rec room, three bedrooms, sauna and a finished
gym private flex room. The home includes a $60K+ Control4 smart system: whole-home audio, Triad speakers, motorized
Lutron shades, video doorbell, surveillance, and integrated lighting and climate control. Additional features include a dog
wash station, custom mudroom with lockers, and built-in bottle filler. The heated 3+ car garage spans 1,200 sq ft with an EV
charger and adjacent 210 sq ft workshop. Exterior amenities include professional landscaping, composite decking covered
and uncovered with 2 built in heaters, a built in gas firepit, hot tub pad, and direct access to community trails. Located in
Academy District 20, the home also includes extensive smart prewiring, R-49 insulation in vaulted ceilings, and upgraded
finishes throughout. Built for energy efficiency, comfort, and seamless living, this home delivers exceptional quality and
functionality. When it comes to luxury-its the little things throughout every aspect of the home that makes the difference.

