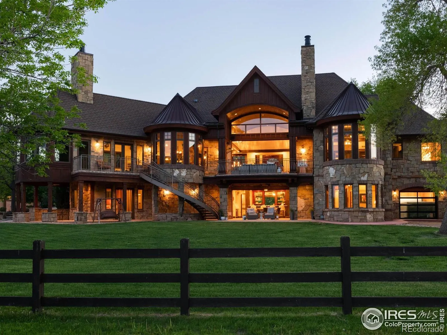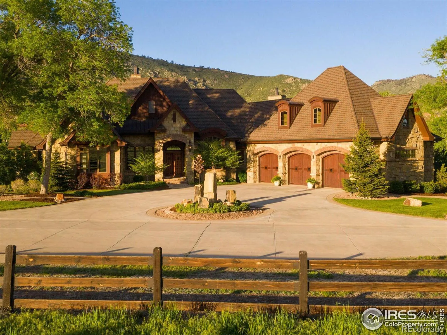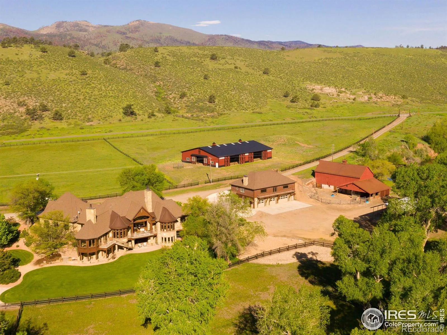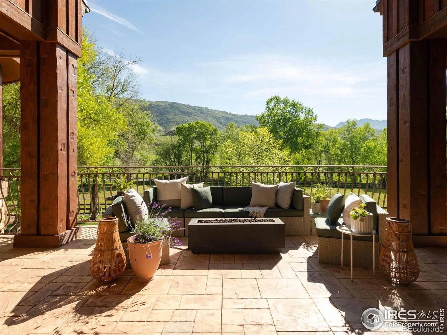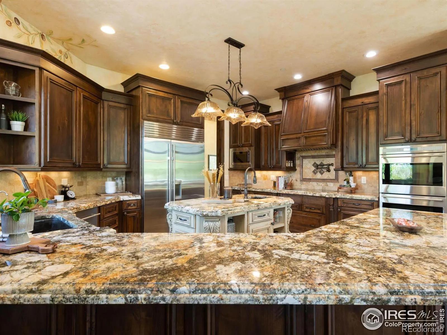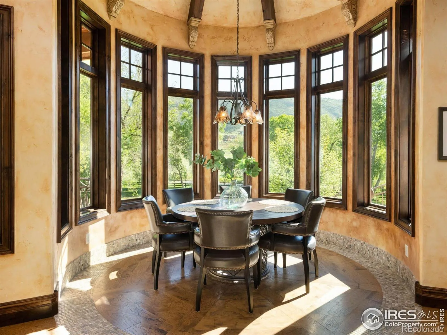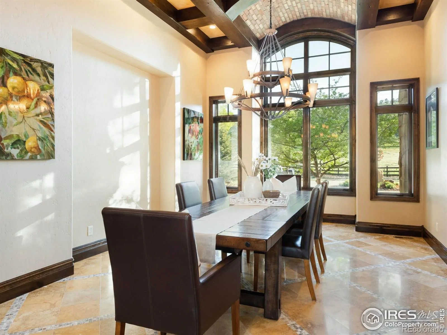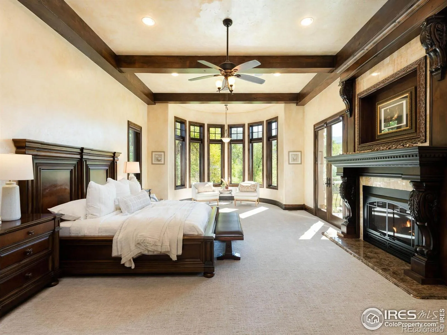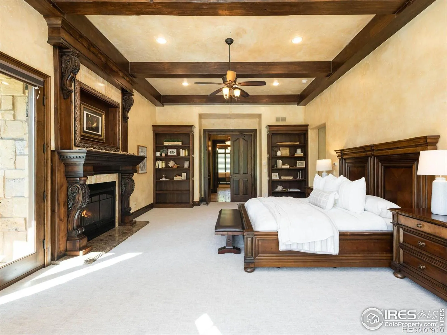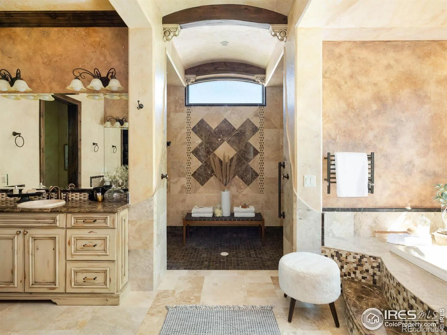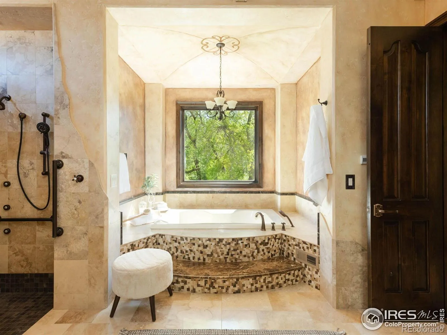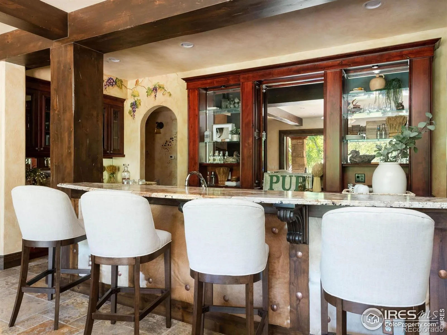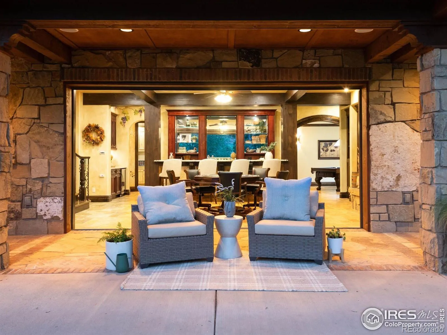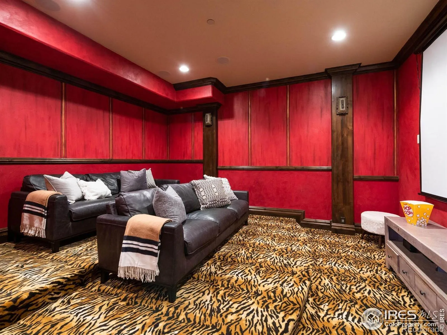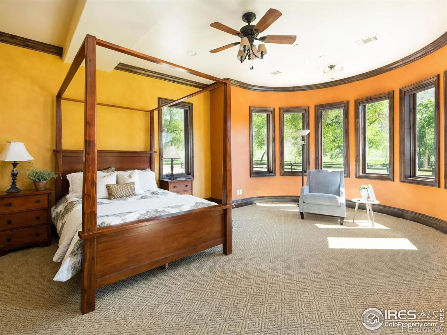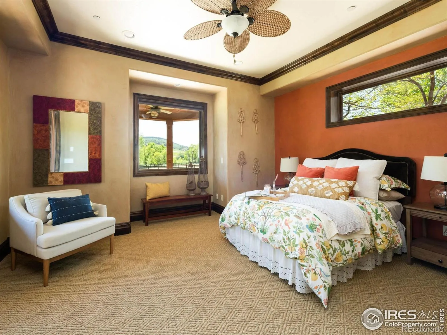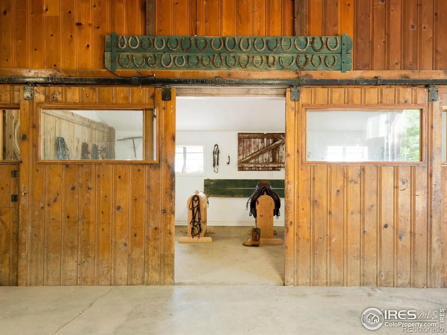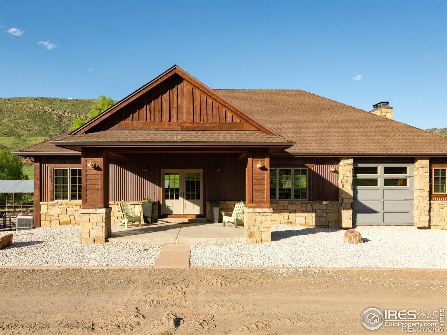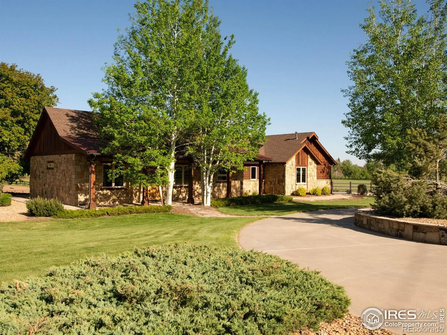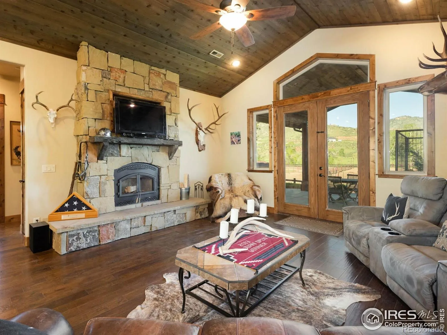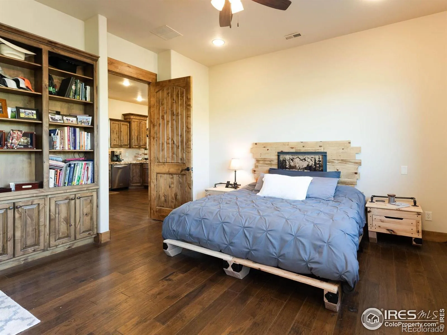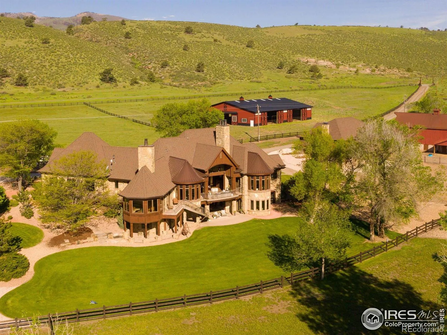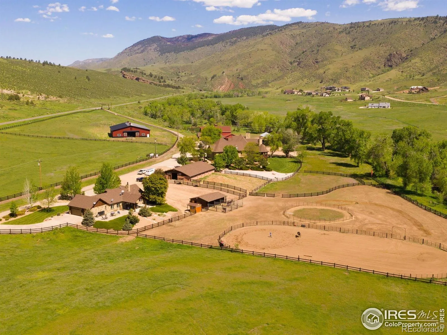Metro Denver Luxury Homes For Sale
Welcome to Buckhorn Ranch, a legacy estate of rare scale, beauty, and opportunity. 110 acres of rolling pastures, luxurious residences, and world-class equestrian amenities, all crafted with exquisite Colorado craftsmanship and timeless western elegance. The estate features two exceptional homes: the approximately 10,784 sq. ft. main residence with five bedrooms and six and a half baths, and a charming detached 1,802 sq. ft. ranch-style guesthouse offering three bedrooms and two and a half baths. Every detail reflects fine designer finishes and a seamless blend of luxury and comfort. Designed for the discerning equestrian, the property boasts an indoor riding arena, outdoor riding arena, two six-stall horse stables, tack and tool rooms, a historic red barn, covered hay storage, run-in sheds with automatic waterers, a round pen, and turnout fields – including a 10-acre pasture and two fenced 4-acre fields. Approximately 8,000 linear feet of three-rail fencing enclose the manicured grounds. Abundant water resources enhance the land, with a year-round creek, pond, private stream, riding trails, and valuable water rights. Cattle and horses graze freely across the rich landscape, hay is harvested, and wildlife thrives – a living testament to the property’s pastoral beauty and thoughtful stewardship. Mature landscaping, private trails, and breathtaking views complete this extraordinary retreat. Ideally located just 20 minutes from Fort Collins, Loveland, and Estes Park, and only 35 minutes from Northern Colorado Regional Airport with private jet service, Buckhorn Ranch offers supreme privacy with exceptional access and is Colorado ranch living at its finest.

