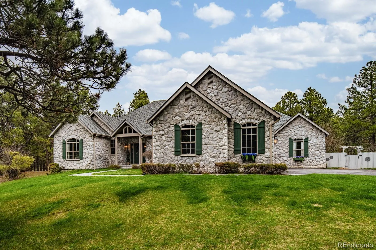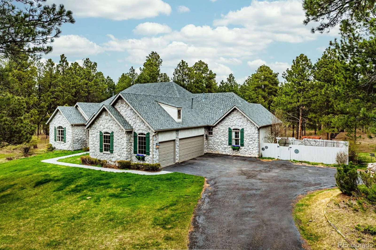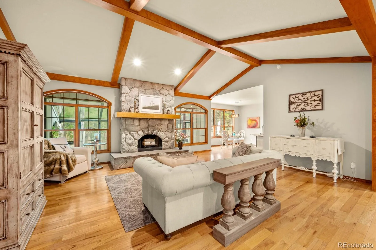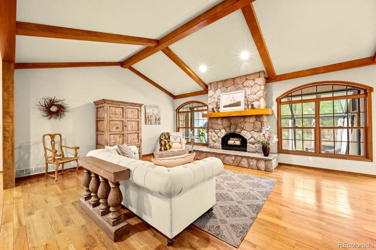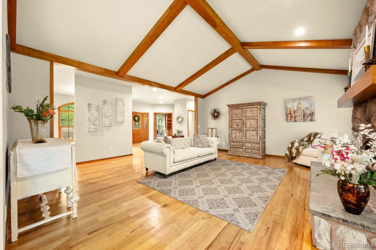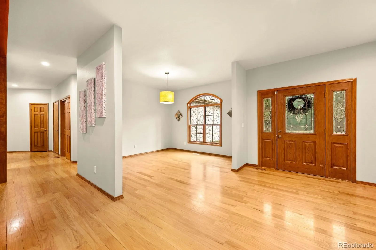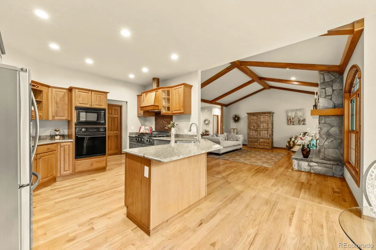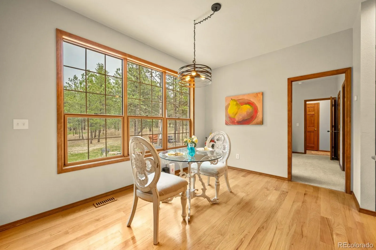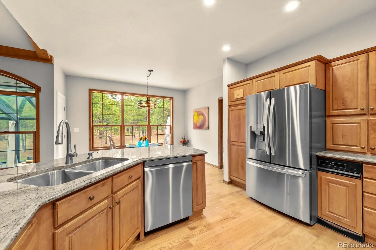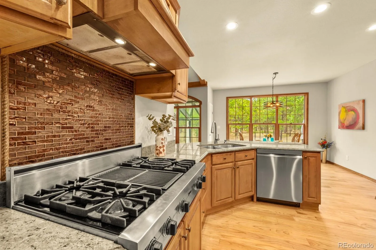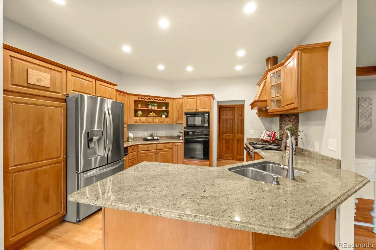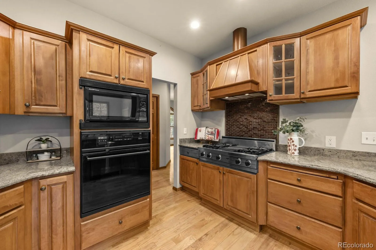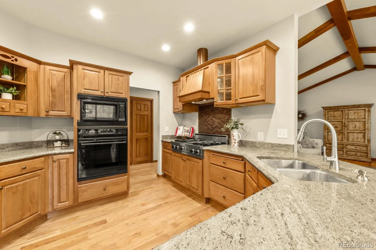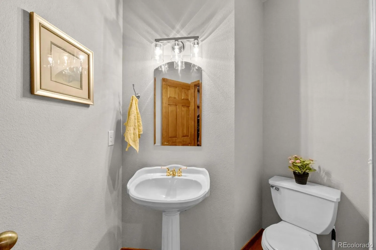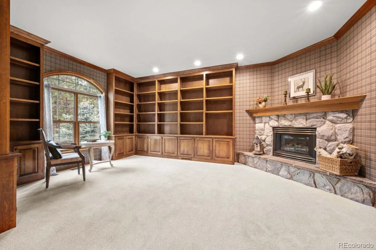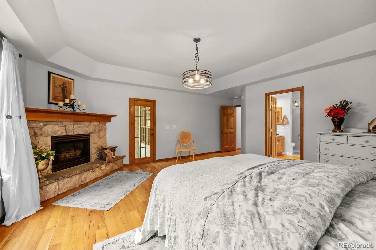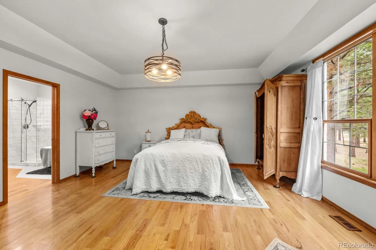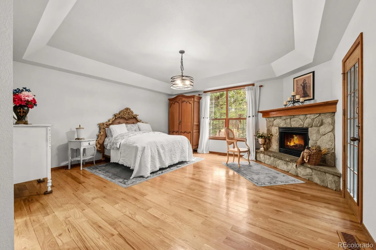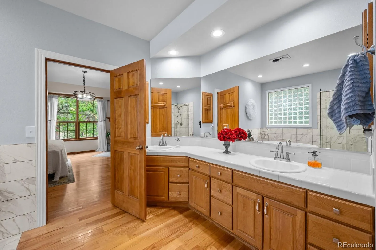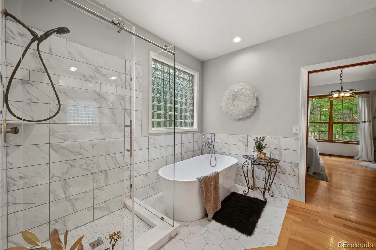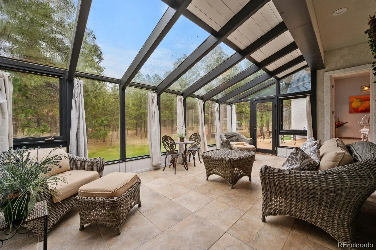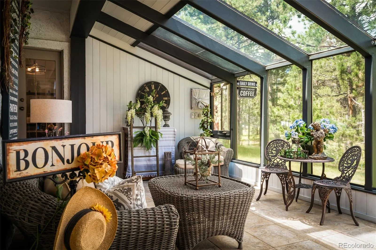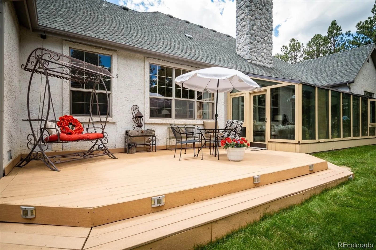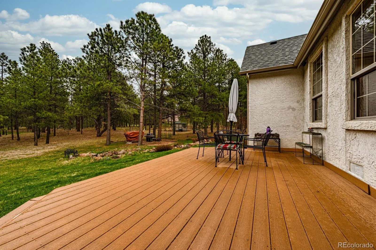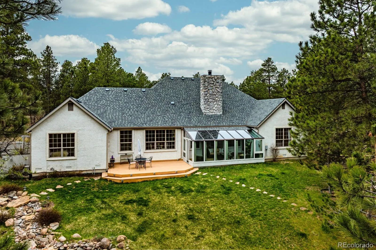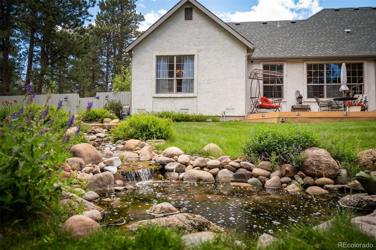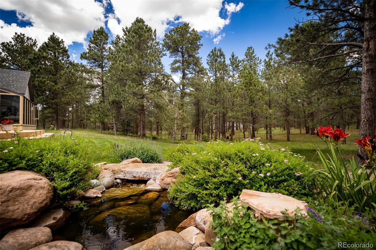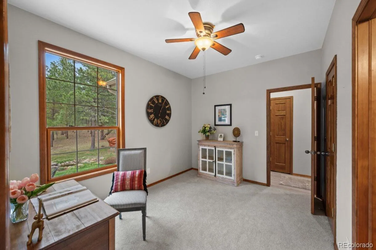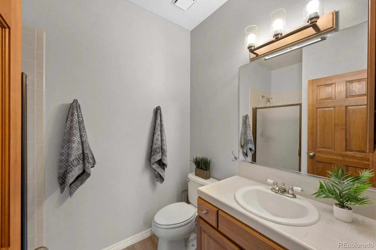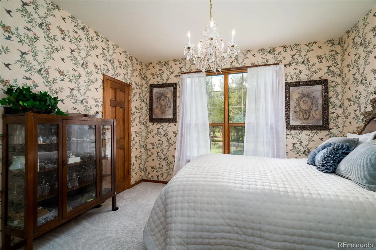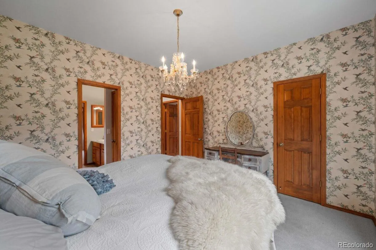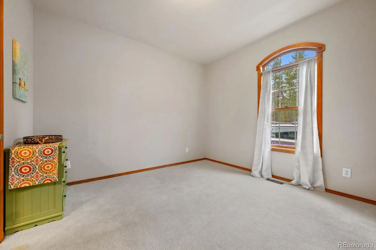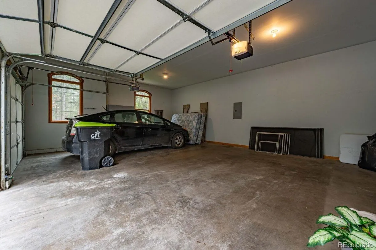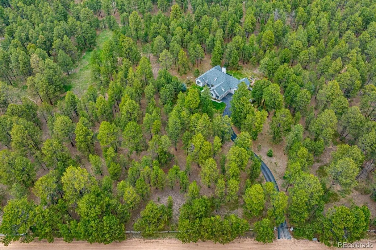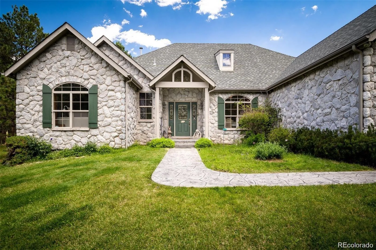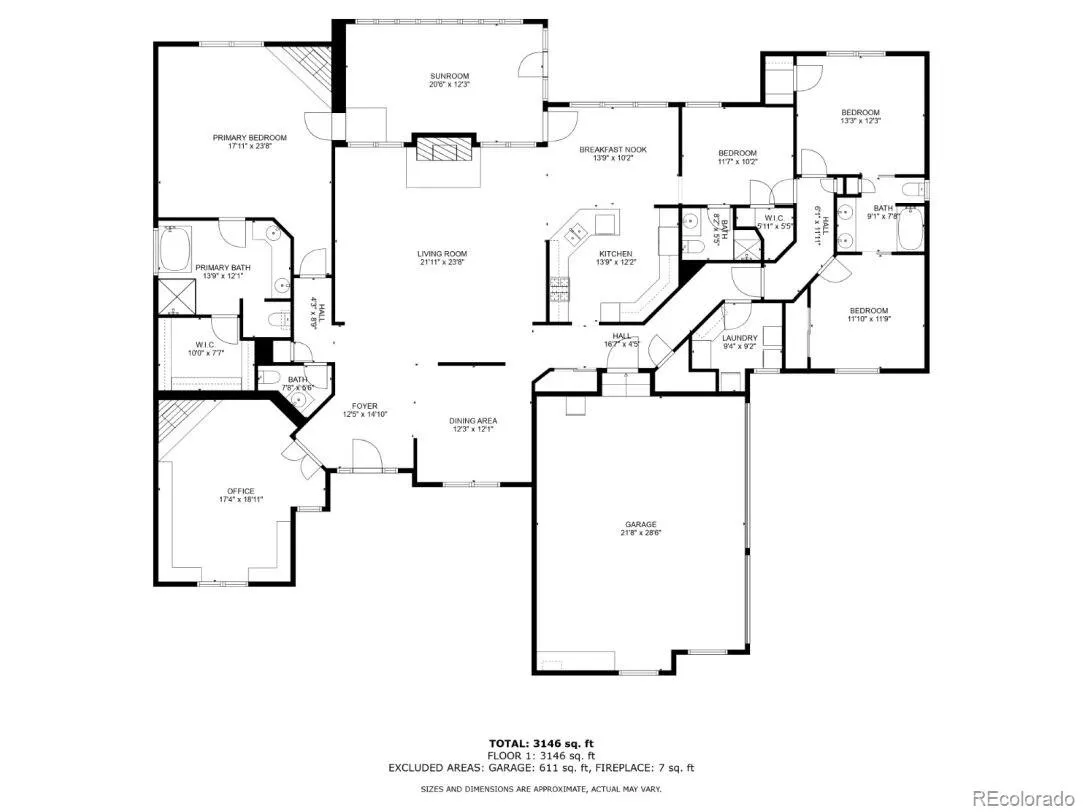Metro Denver Luxury Homes For Sale
Back on the Market — Black Forest Ranch on 5 Treed Acres
Nestled among the towering pines of Black Forest, this 4-bedroom, 4-bath ranch home offers the perfect combination of privacy, updates, and convenience. Set on 5 fully fenced acres with pasture and mature trees, the property is well-suited for horses, hobbies, and Colorado outdoor living.
The heart of the home is the spacious great room with soaring ceilings, exposed beams, and a striking wood-burning fireplace that anchors the space. Just beyond, a sunlight-filled sunroom provides the perfect year-round retreat — a bright and cheerful spot to enjoy morning coffee, an afternoon read, or quiet views of the treed acreage. The kitchen offers abundant cabinetry and counter space, flowing easily into dining and living areas for entertaining and daily comfort.
The primary suite is a true sanctuary with its own fireplace, spa-inspired bath, walk-in closet, and direct access to the outdoors. Additional bedrooms and baths are generously sized, and the home’s single-level layout ensures accessibility and ease of living.
Recent upgrades provide peace of mind: a newer roof, new sump pump, upgraded drainage system, and completed well and septic inspections already in place.
Outdoors, the property features a 3-car garage with workshop, additional outbuildings, full fencing, and open areas for animals, gardening, or recreation. The combination of meadows and wooded acreage offers both usable land and natural beauty.
Located just minutes from shopping, restaurants, healthcare, and schools, with easy access to Colorado Springs amenities and military bases, this property delivers the rare balance of tranquil country living with modern convenience.

