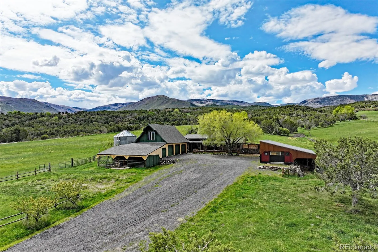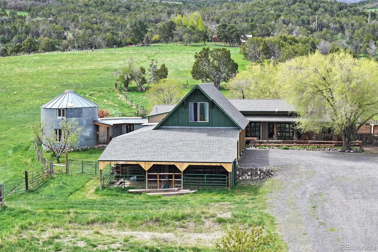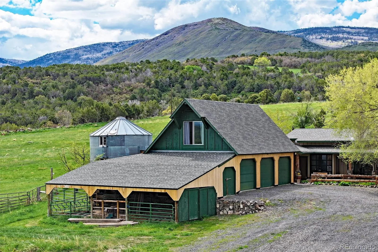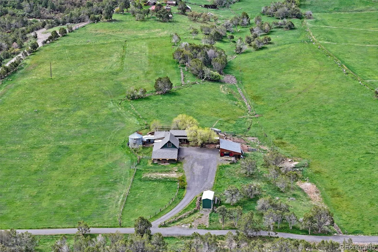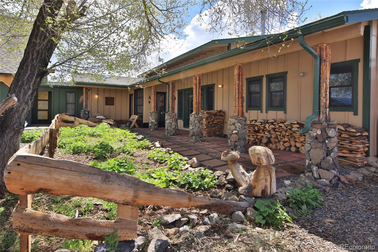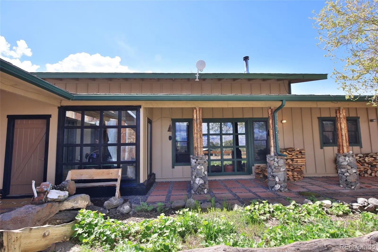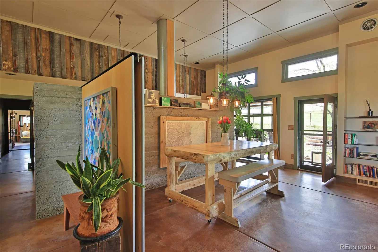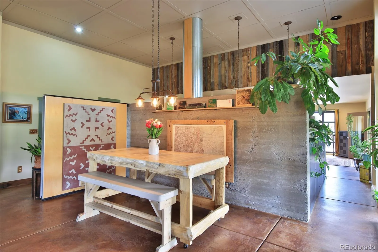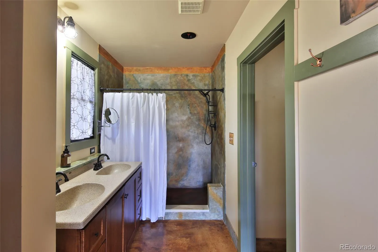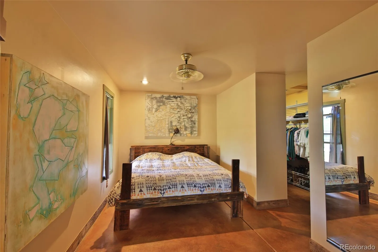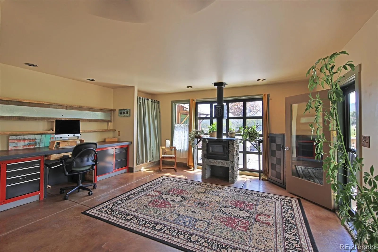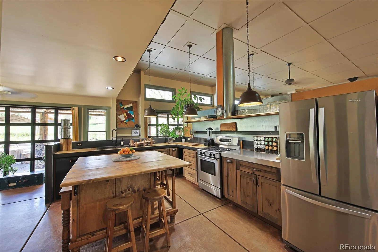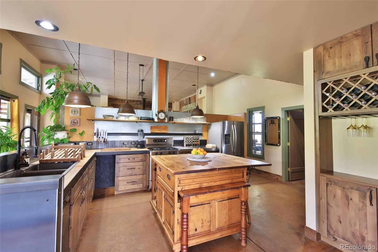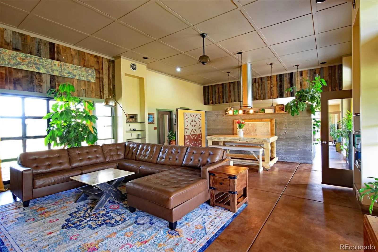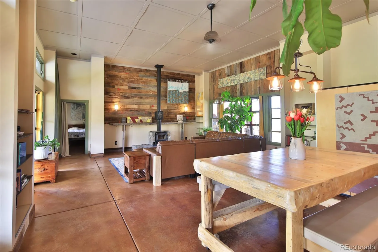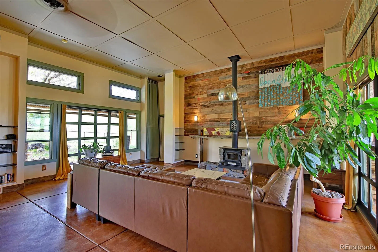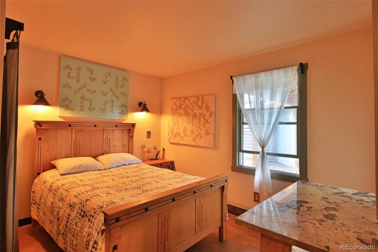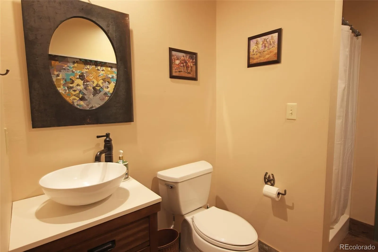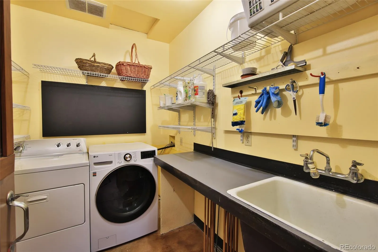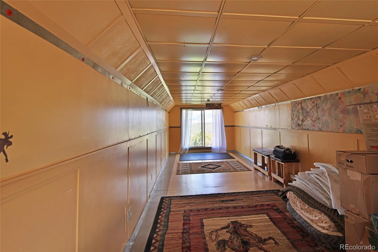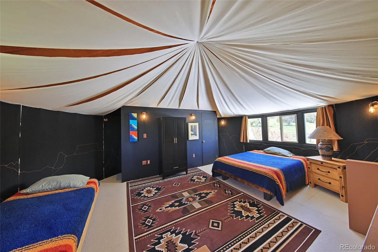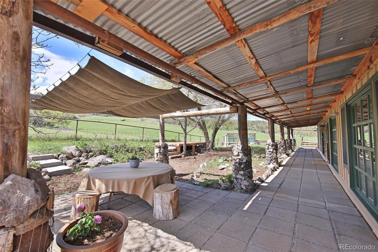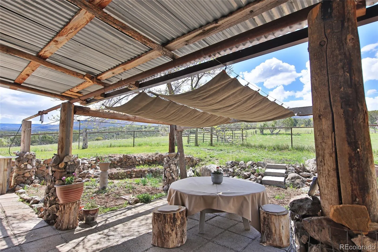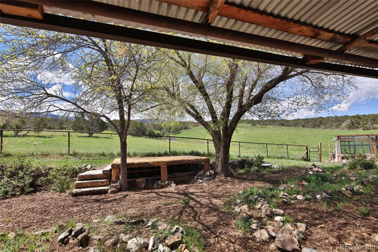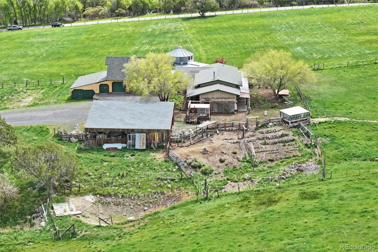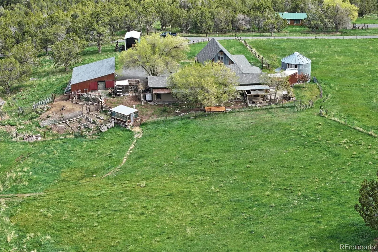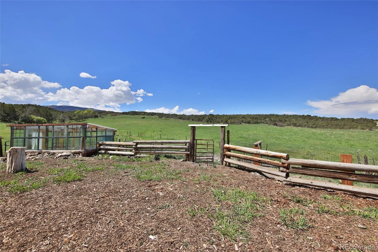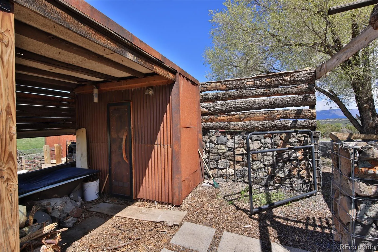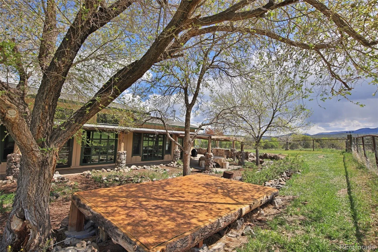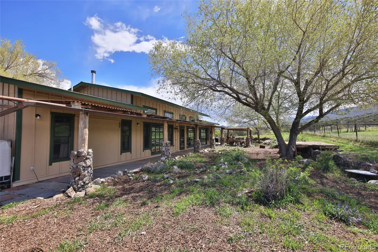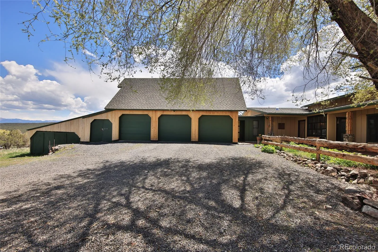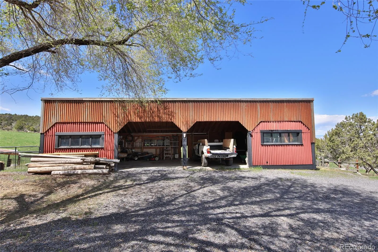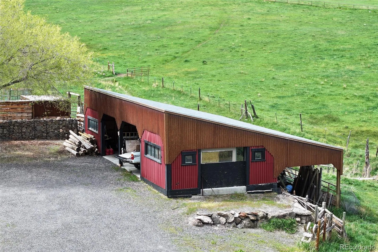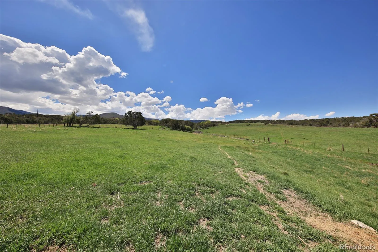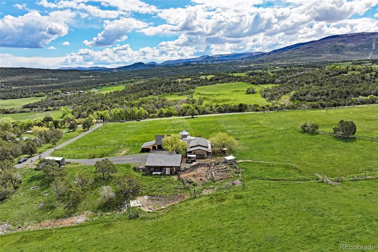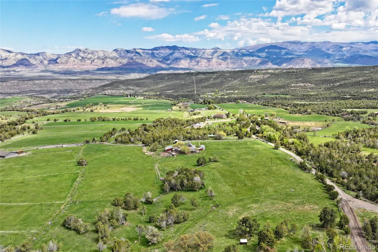Metro Denver Luxury Homes For Sale
This custom-built 3-bedroom, 3-bath Colorado mountain home sits on 20.37 acres of irrigated, fully fenced grass pastures, including approximately 15 acres of hay ground, along with mineral rights. Designed to blend efficiency with rustic country charm, the property is edged with a wood rail fence leading to a covered patio entry that opens into a sunroom, foyer, and spacious living area. High ceilings, wood walls, stamped concrete floors with radiant heat, and floor-to-ceiling windows create a warm, inviting atmosphere. The kitchen features stainless steel appliances, shaker-style soft-close cabinets, a pine island with seating, and a dry bar with wine storage. Two wood stoves provide additional warmth, while a hall pantry and breezeway connect to a refurbished silo, now serving as a multipurpose room with an upstairs non-conforming bedroom and ¾ bath. The laundry room, equipped with a washer and dryer, leads to a mudroom and a 3-car attached garage with concrete floors and a spacious bonus room above. The primary bedroom includes a walk-in double closet and a ¾ bath. Attractive drop light fixtures, recessed lighting, ceiling fans, radiant heat, and concrete/tile flooring add to the home’s appeal. Outside, a wraparound covered patio with a hot tub offers a perfect space for relaxation, surrounded by lawn, shrubs, vines, and a greenhouse. Additional features include a wood-fired sauna, a 2-bay equipment shed with storage, electricity, and an attached chicken coop/stall area, an RV storage shed with a concrete slab, and a lean-to for extra storage. This rural retreat offers a peaceful country lifestyle with breathtaking mountain and valley views and recreational opportunities in every direction.

