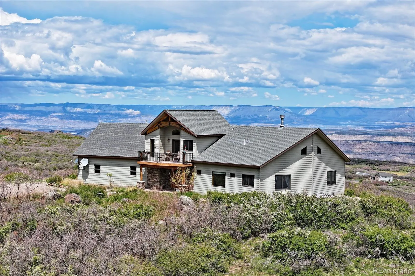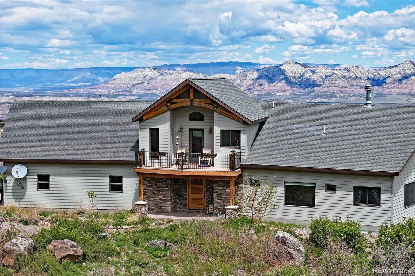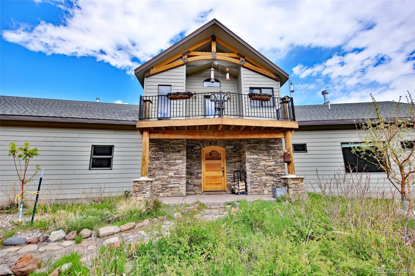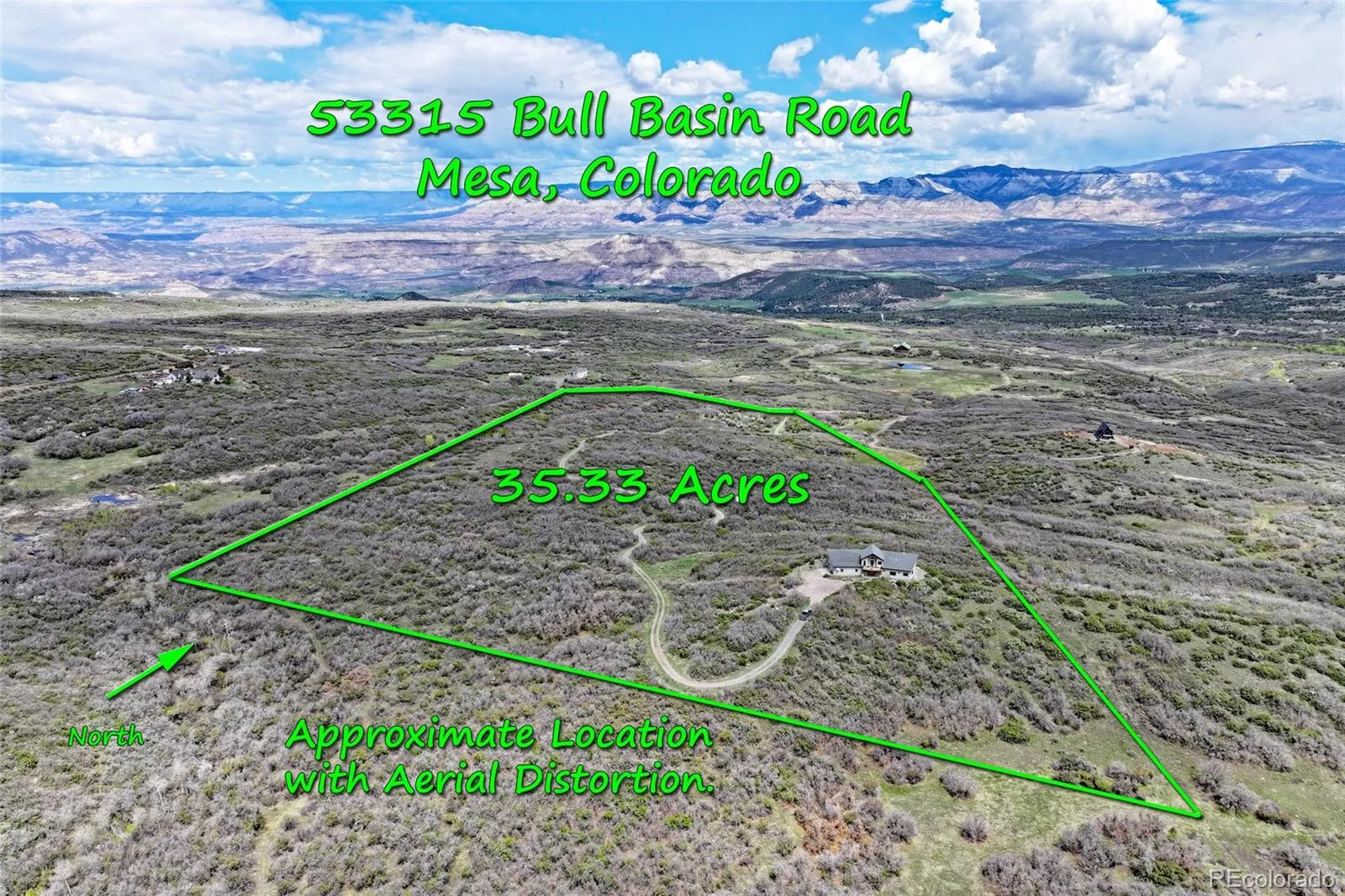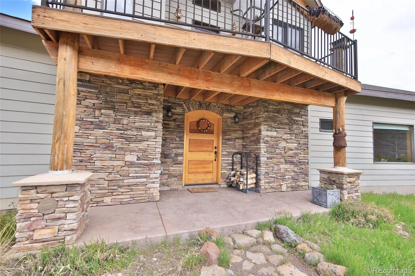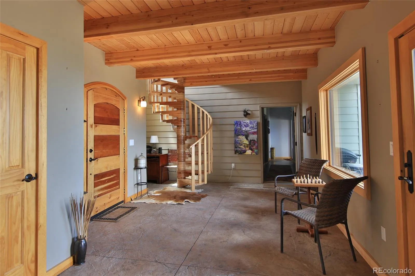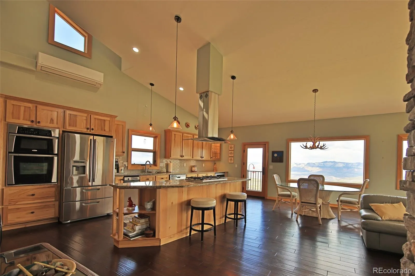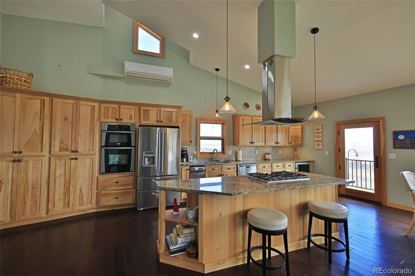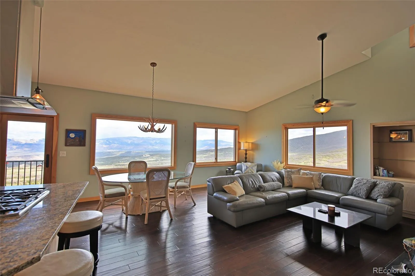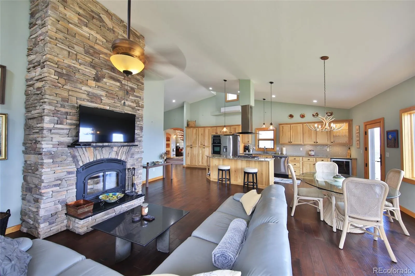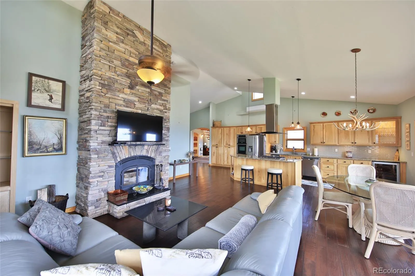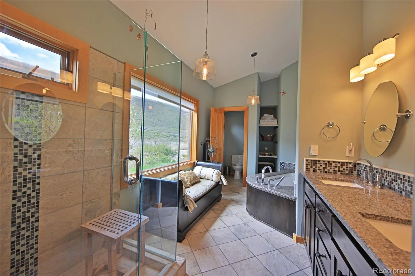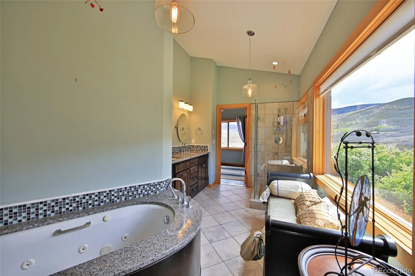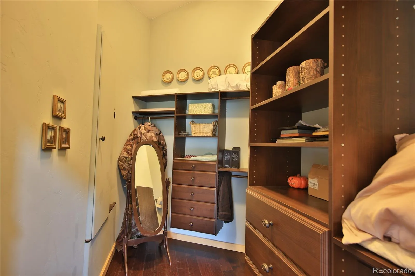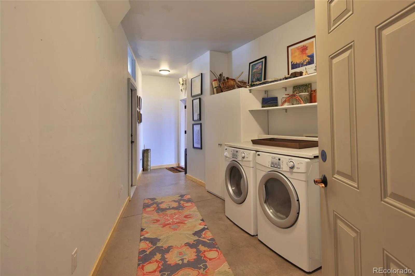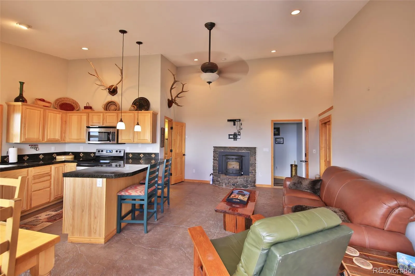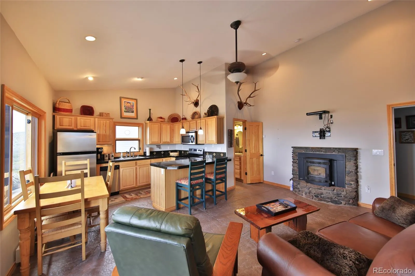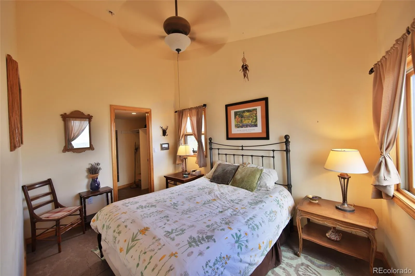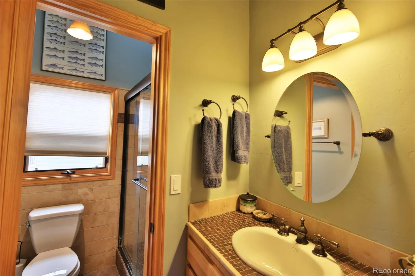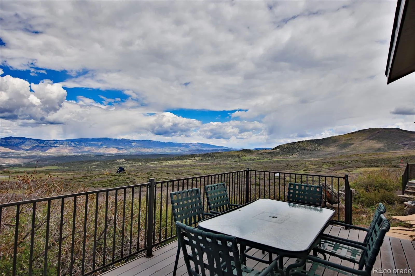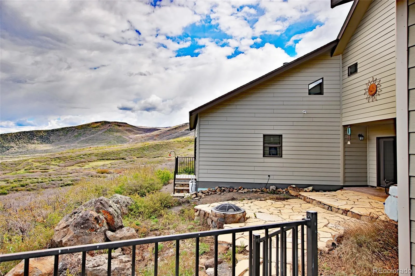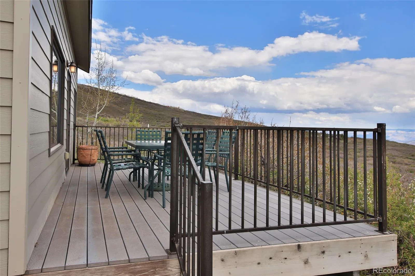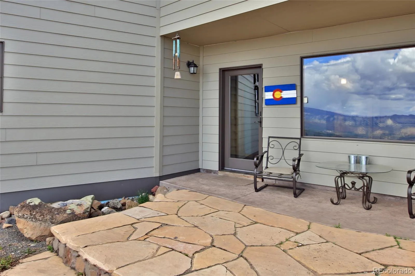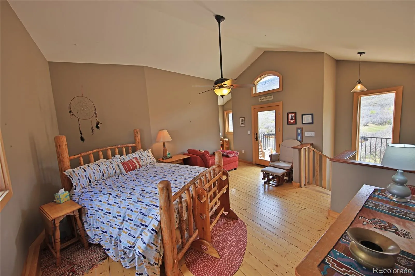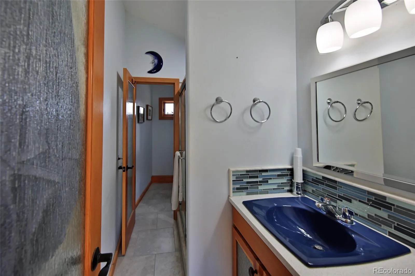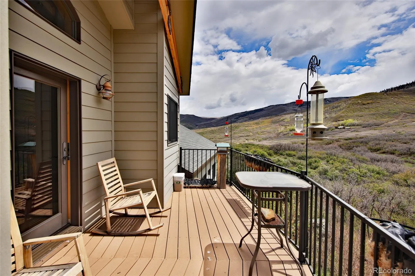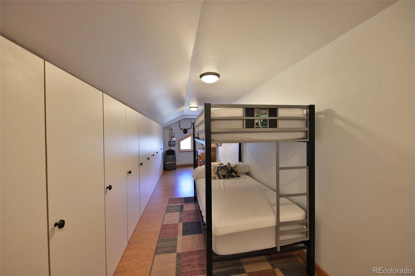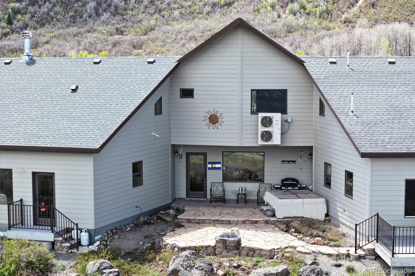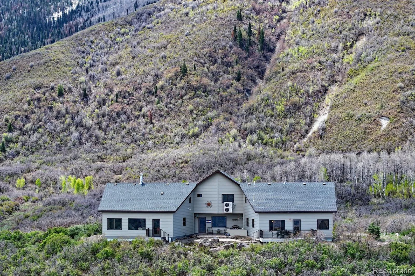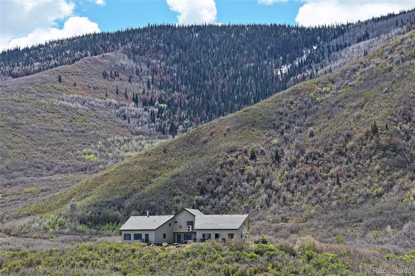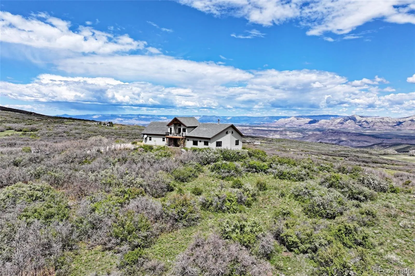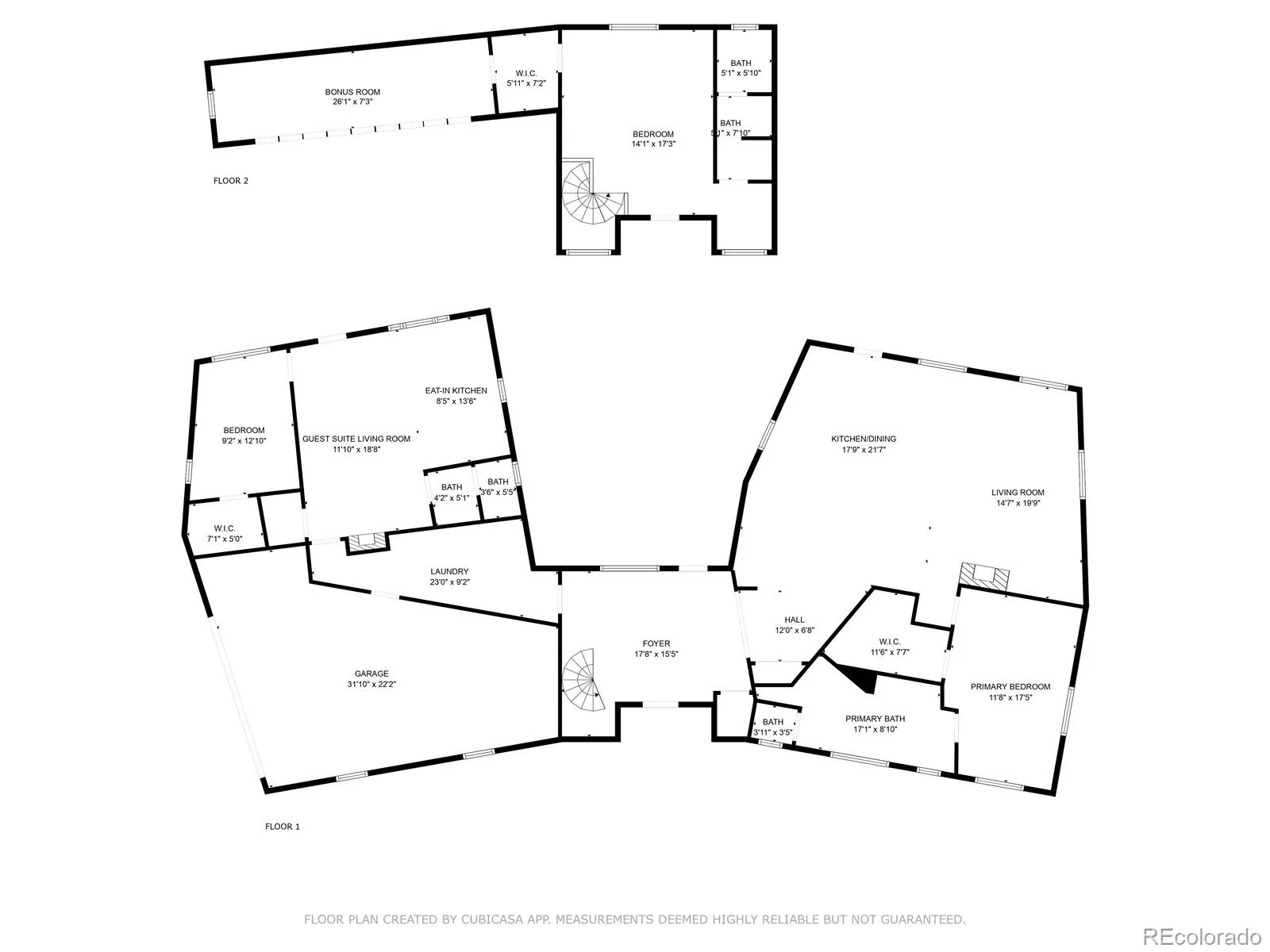Metro Denver Luxury Homes For Sale
Colorado acreage with a luxury, fully furnished home offering breathtaking, on-top-of-the-world views. This stunning 1.5-story residence features 3 bedrooms, 4 bathrooms, an oversized 1 car garage, and sits on 35.33 acres. Enter the home from the covered porch, through the arched door and into the foyer with large windows to extend the mountain and valley views. A glass door leads to a flagstone patio, hot tub and fire pit. Under vaulted ceilings, enjoy a chef’s kitchen with upgraded stainless-steel appliances and wine refrigerator, dining/living area and a wood burning fireplace. Spacious primary suite features a walk-in closet and a luxurious full bath with a walk-in shower, jetted tub, enclosed commode, and heated floors for ultimate comfort. This home offers an ADU/guest suite with full kitchen, living area, pellet fireplace, ¾ bath, bedroom with walk in closet and deck. Climb the handmade cherry and oak spiral staircase to the upper level that includes another primary suite with balcony, walk in shower, private commode/bidet, walk in closet with an entrance into a finished bonus room with spacious closets. Convenient one-car garage with direct access through the laundry area, complete with washer and dryer and ample storage. The stamped concrete, engineered hardwood, tiled flooring, exquisite light fixtures, custom cabinets and other hardwood accents add beauty and comfort for mountain living. The home is on a well, has a landline, internet, mini split heat and A/C, and in floor radiant heat in bathroom. Enjoy the private, graveled driveway with room for an RV. This property is in GMU 421 and offers outdoor Colorado recreation in every direction. Don’t miss out on this luxury Colorado Mountain property.


