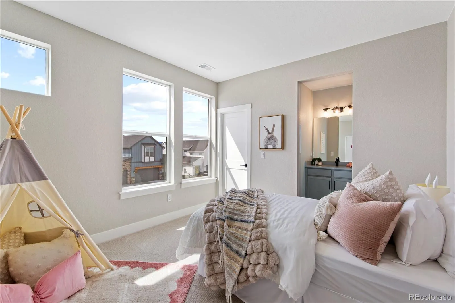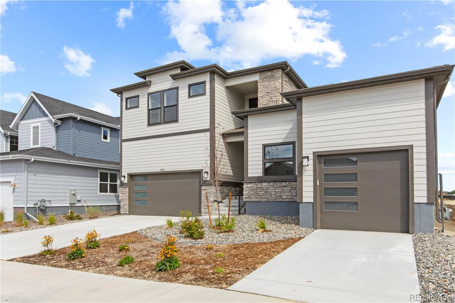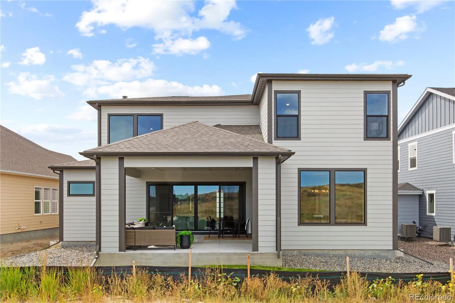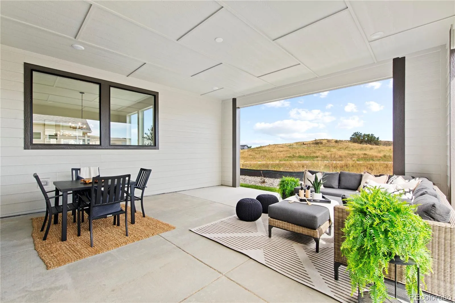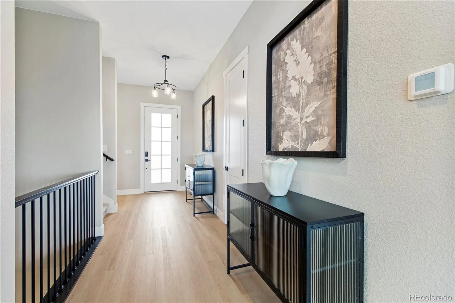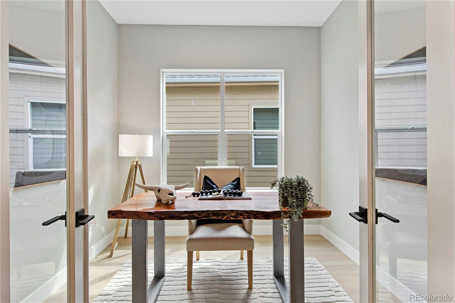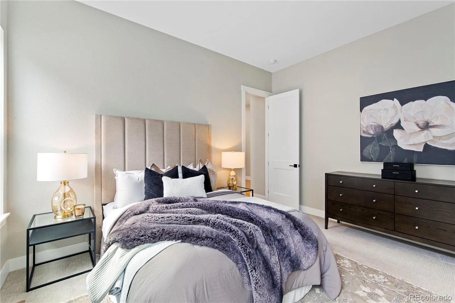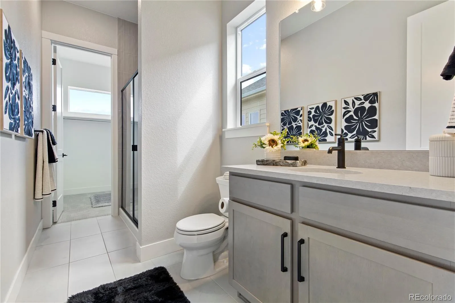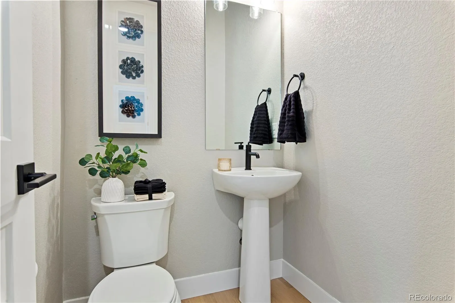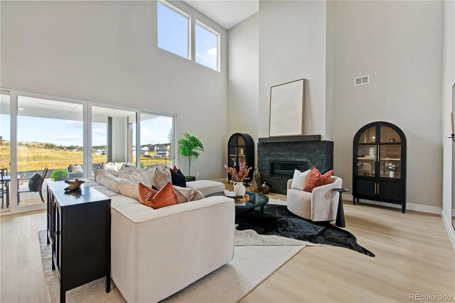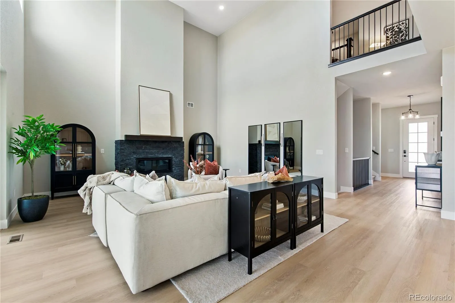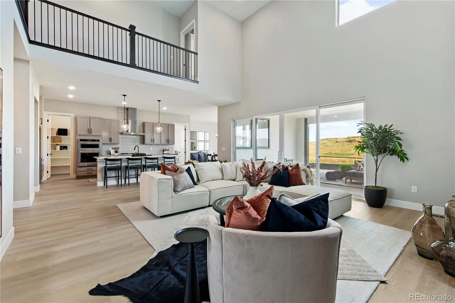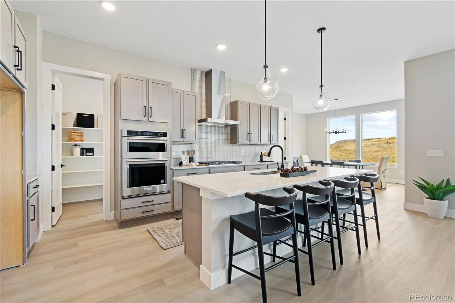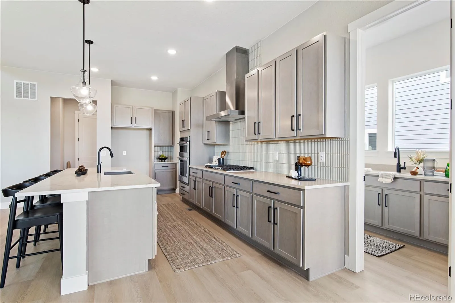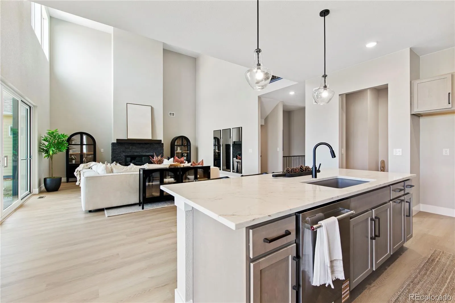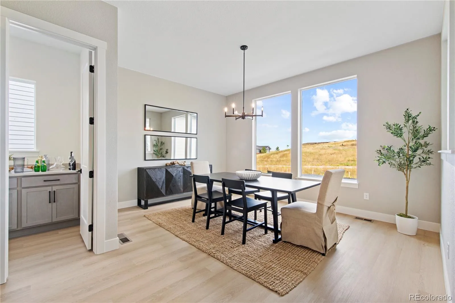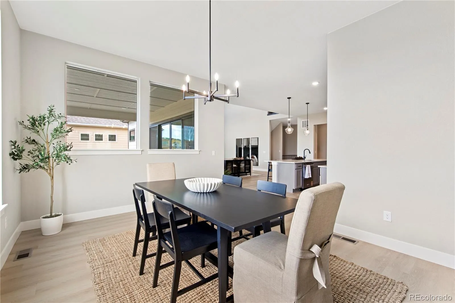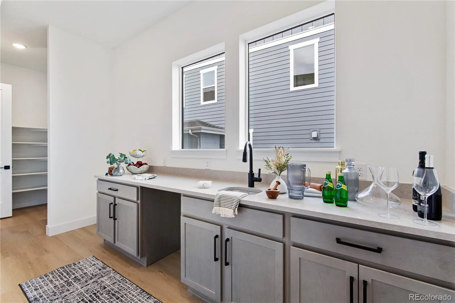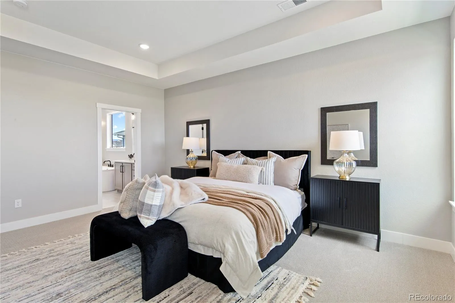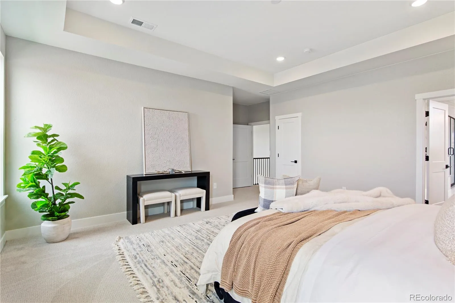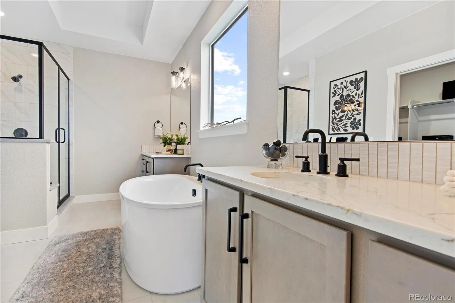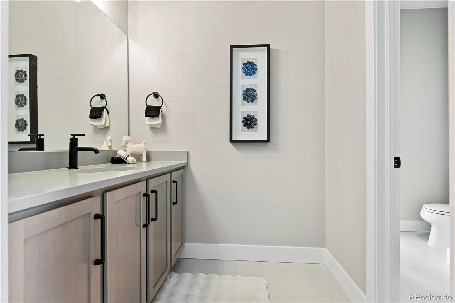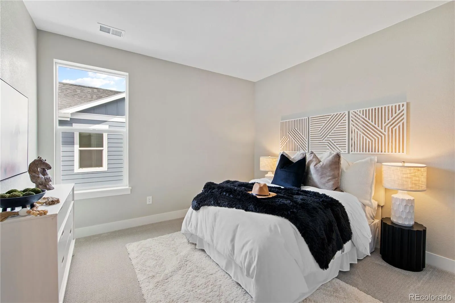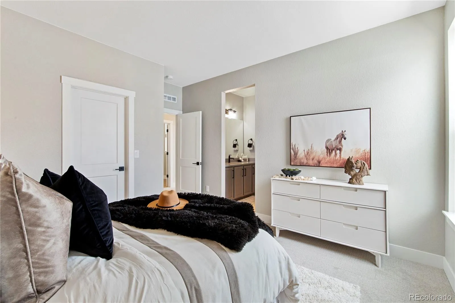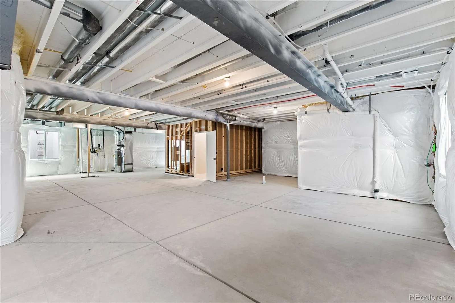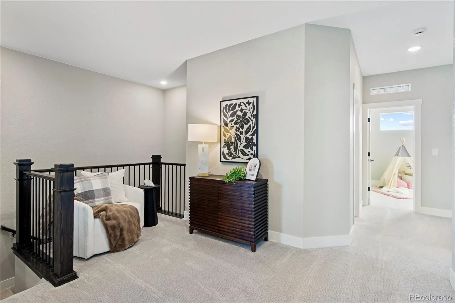Metro Denver Luxury Homes For Sale
NEWLY RELEASED UNDECORATED FIELD MODEL! Fresh on the market! This home was previously listed but couldn’t be actively marketed until now.
The Timberline floor plan is a spacious and beautifully designed 4 bedroom, 3.5 bathroom home that blends comfort and functionality. Enter through the covered front porch to a private study and a main level bedroom with ensuite bath. The open concept great room features a cozy fireplace and flows into the kitchen with casual dining space. A prep kitchen, pantry, and mudroom add extra convenience. This home includes a 2 car garage plus a separate 1 car garage with additional storage. Upstairs, two bedrooms share a Jack and Jill bathroom with dual vanities, and the laundry room adds everyday ease. The owner’s suite overlooks the backyard and includes a luxurious 5 piece ensuite bath. Enjoy outdoor living on the covered 20×20 back patio, perfect for entertaining. Open rail stairways add modern style, and a full unfinished basement offers future expansion potential. This home offers flexible living with smart design in a desirable, livable layout.

