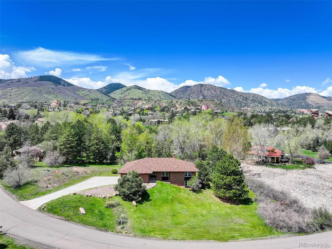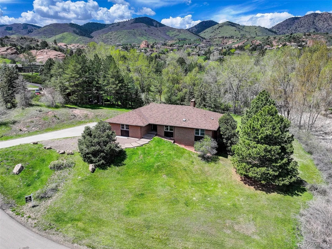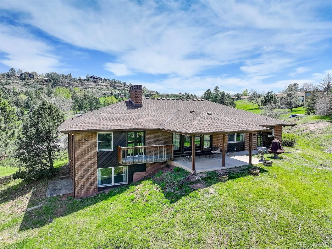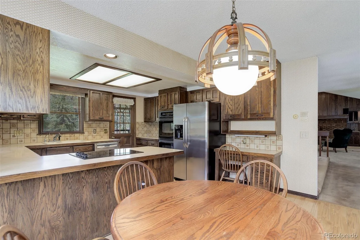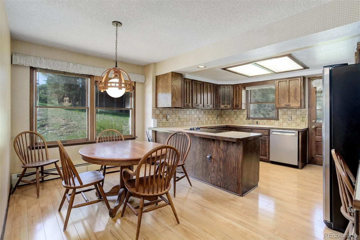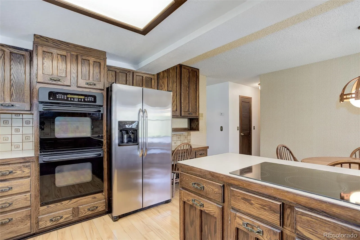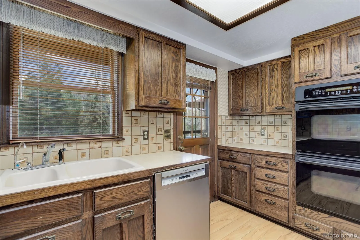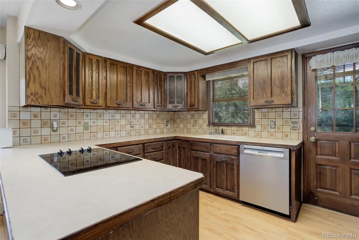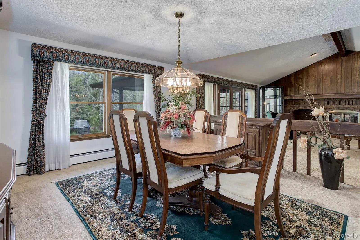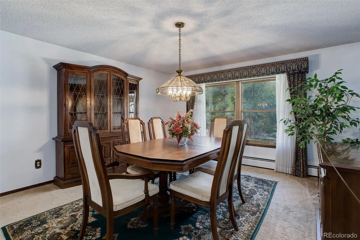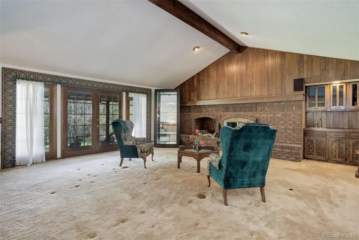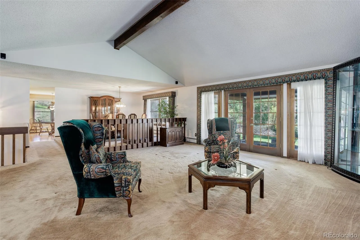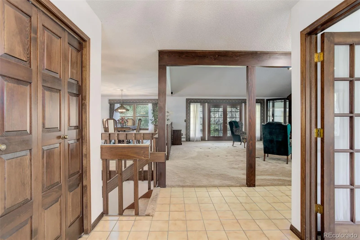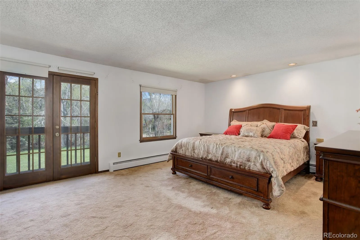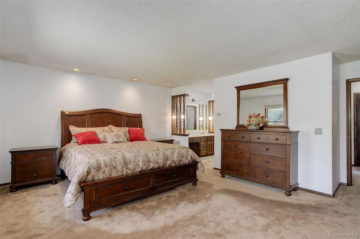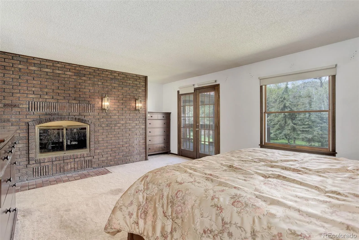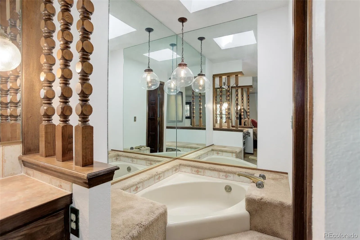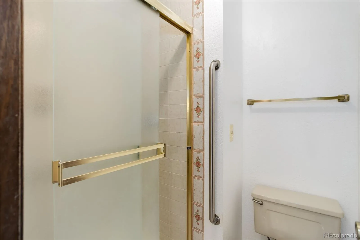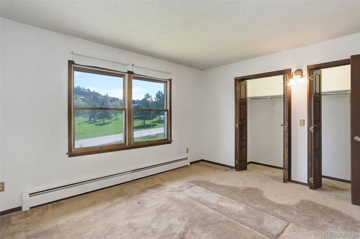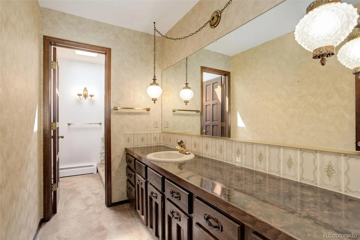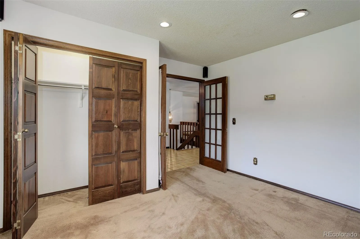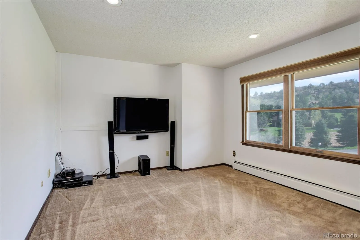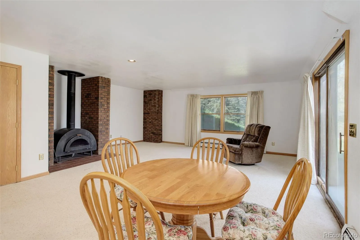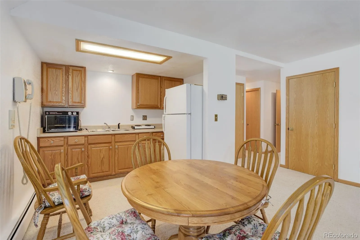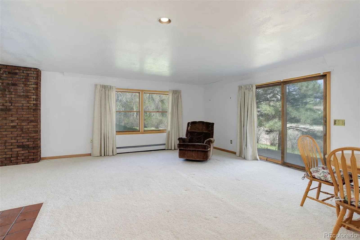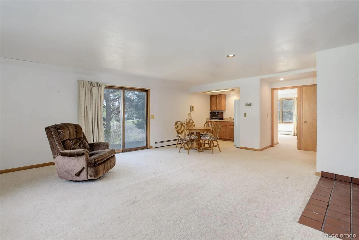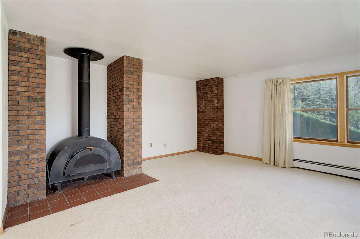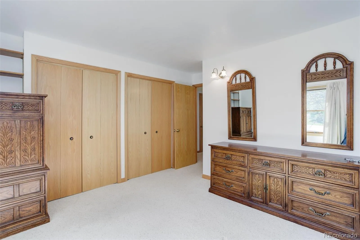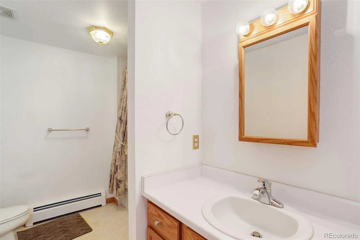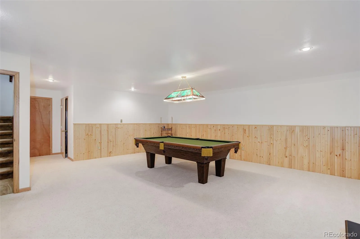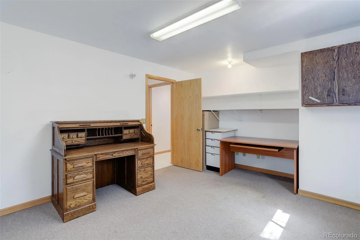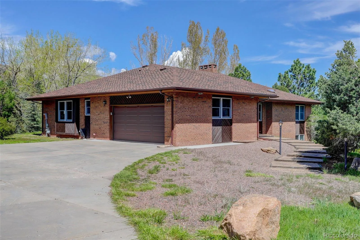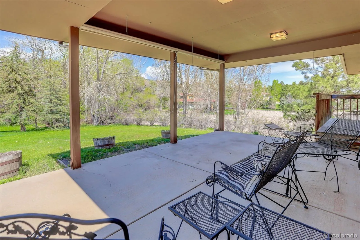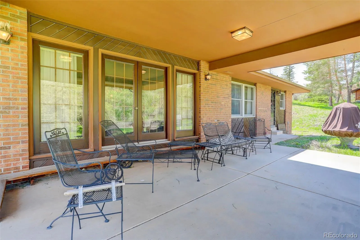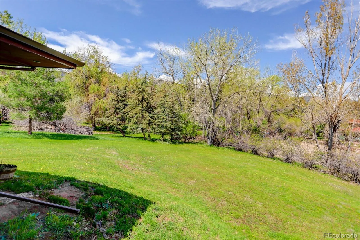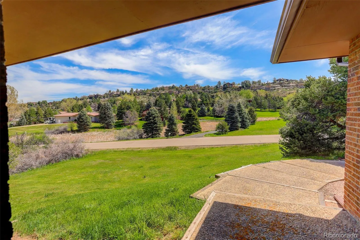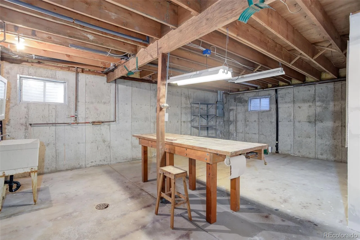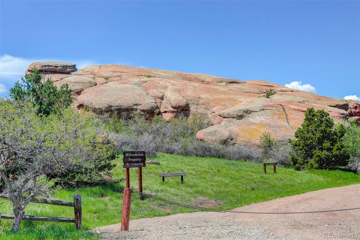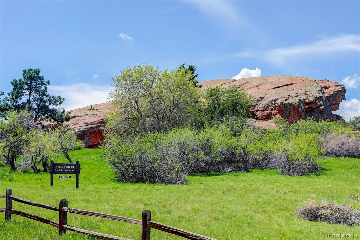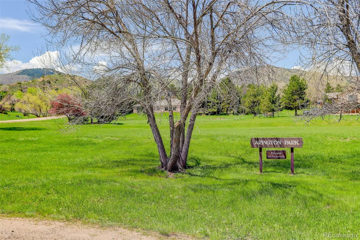Metro Denver Luxury Homes For Sale
Nestled on a serene 1.34 acre lot in the coveted Willowbrook community, this beautifully maintained ranch-style home blends spacious living, updated systems, and picturesque surroundings. The traditional floor plan offers timeless charm with the flexibility to personalize at your own pace perfect for those who want comfort now with room for future creativity.
The open layout includes a separate lower-level living area, ideal for guests or multigenerational living. Recent updates—newer roof, boiler, hot water heater, exterior staining, garage door, and opener provide peace of mind.
In the kitchen, you’ll find a double oven, pantry, and built-in desk, with direct access to a patio equipped with a gas line for effortless outdoor cooking. Original woodwork adds character to the dining room and great room, where large doors open to a wraparound deck and a two-way fireplace shared with the spacious main-floor primary suite. The suite also features deck access, a walk-in closet, and a full bath. Two additional bedrooms and another full bath complete the main level.
The walk-out lower level offers a cozy family room with a wood-burning stove, an additional bedroom and full bath, plus a large recreation room, finished bonus room, and ample storage.
As a Willowbrook resident, enjoy over 800 acres of open space, miles of trails, tennis courts, playgrounds, and the exclusive Willowbrook Amphitheater—Chief Colorow’s Cave—for private events.

