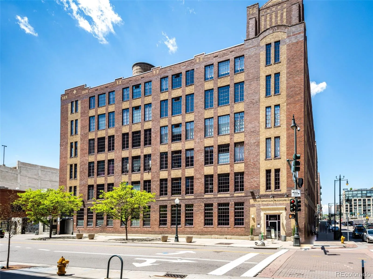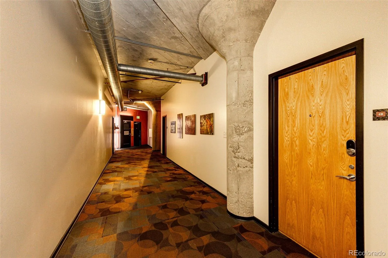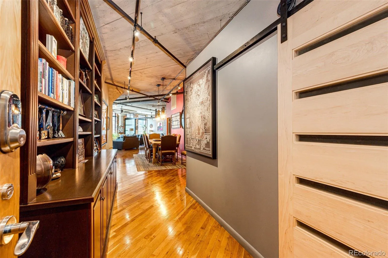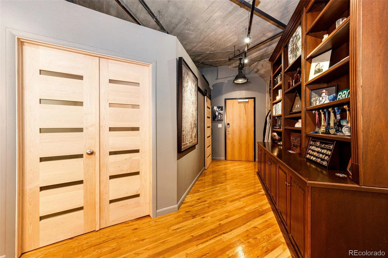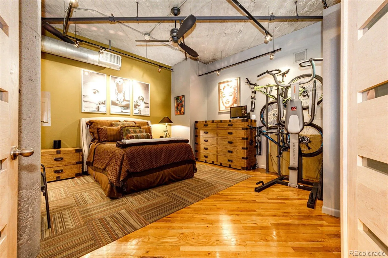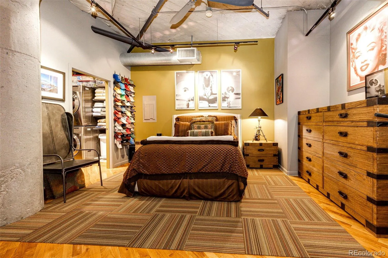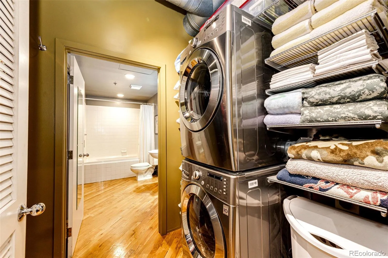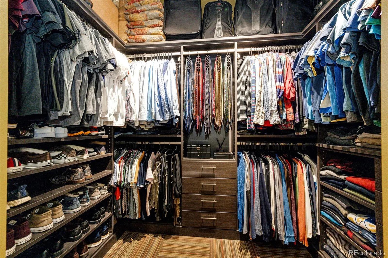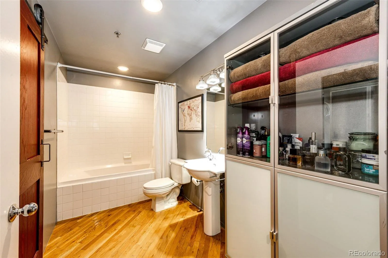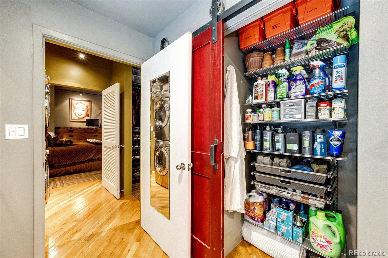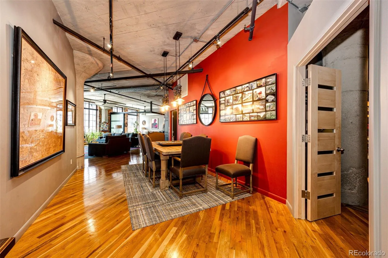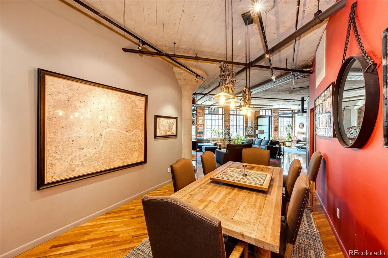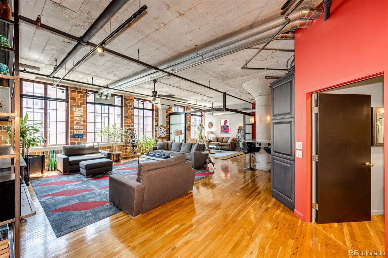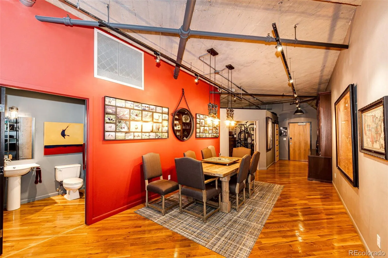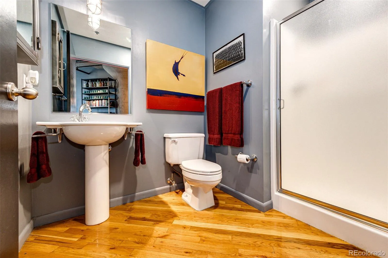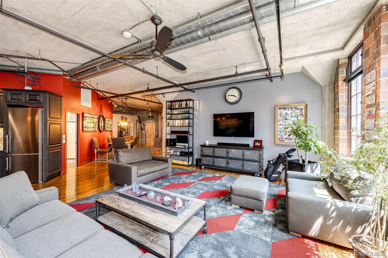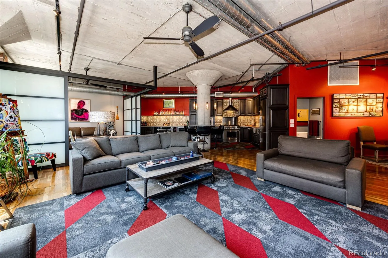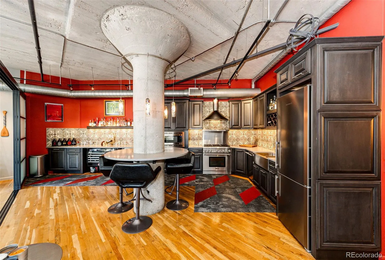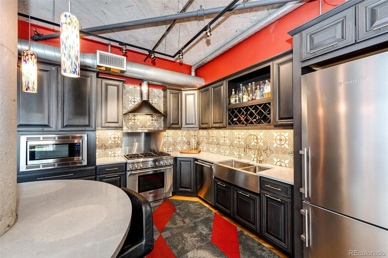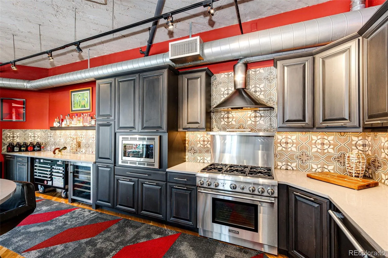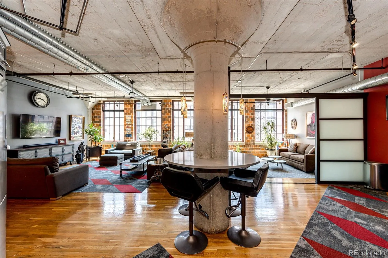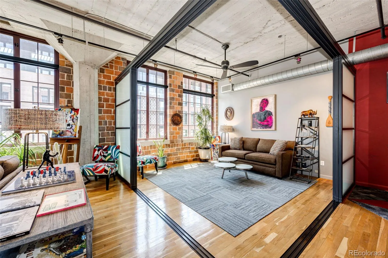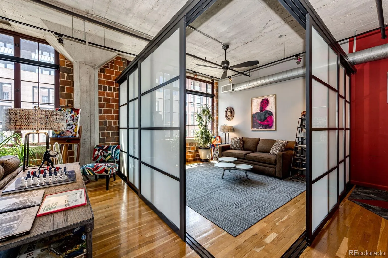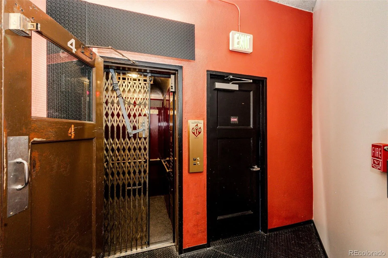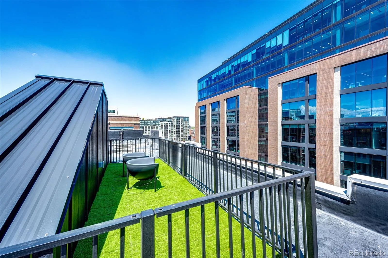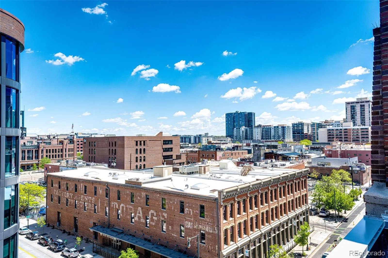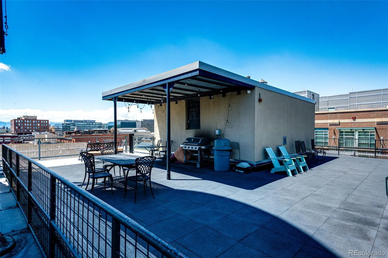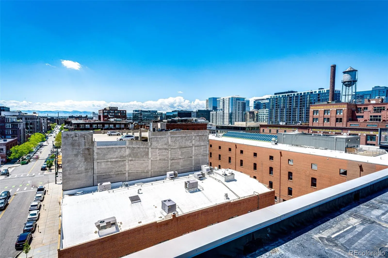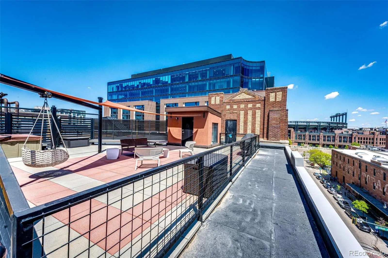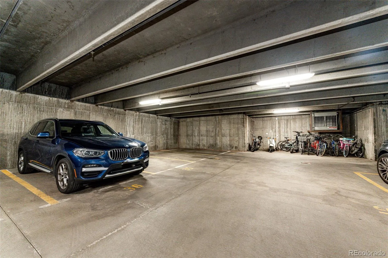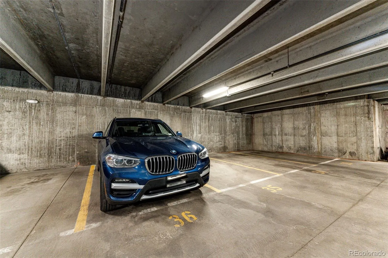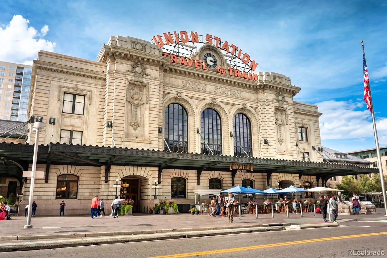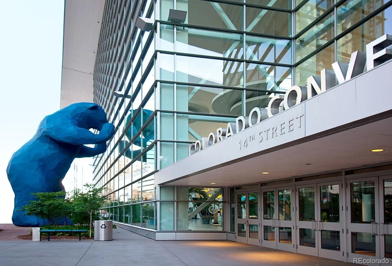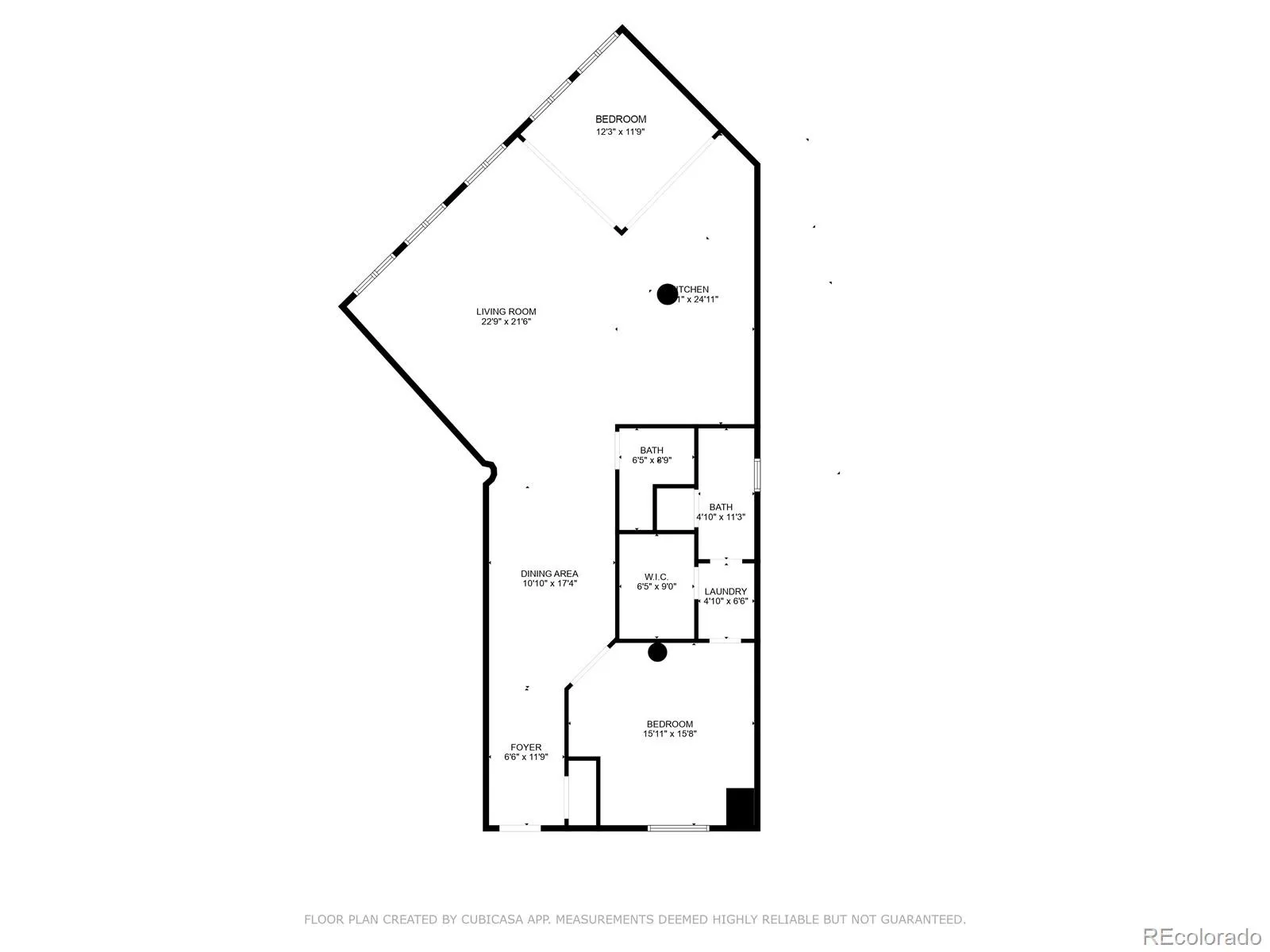Metro Denver Luxury Homes For Sale
Welcome to exceptional city living—Denver style! This beautifully upgraded loft offers a perfect blend of modern luxury and industrial charm. Upon entry, you’ll be struck by the sophisticated upgrades and expansive open layout. The Seller is offering this unit as furnished, if you want. The kitchen has been completely redesigned and features high-end Thermador appliances, a 6-burner cook-top, wine chiller, upgraded cabinetry, and abundant solid surface countertops—perfect for cooking and entertaining. The open-concept design seamlessly connects the kitchen, great room, and dining area, creating a bright and airy living space. The primary bedroom has been thoughtfully enclosed with a wall and door for added privacy, and boasts a spacious walk-in closet outfitted with an Elfa organization system, as well as a dedicated linen closet in the en-suite bath. The second bedroom area can be easily closed off for guests or left open to expand your living space. True to loft style, this home features soaring 11′ concrete ceilings, exposed duct work, and stylish finishes throughout. Enjoy access to a rooftop community space for summer gatherings, one deeded underground parking space, and a convenient 4.6′ x 7.8′ storage unit directly across from the garage spot. There is also a designated area for motorcycles and bicycles. Located just 1.5 blocks from Coors Field and within walking distance to McGregor Square, DCPA, Union Station, Ball Arena, the Convention Center, and countless dining options—from casual to upscale—this location is a true urban gem.
Furniture is optional—the unit can be sold fully furnished or delivered vacant, depending on the buyer’s preference.


