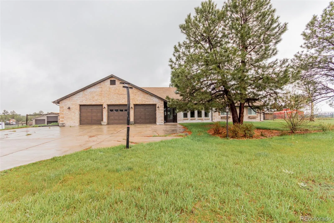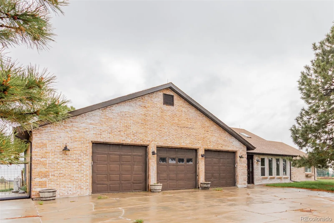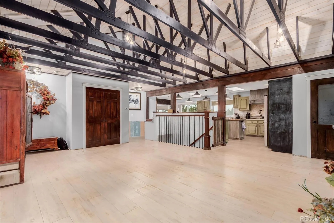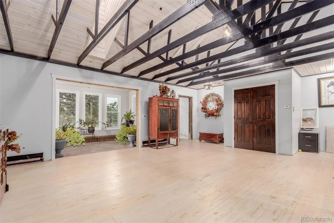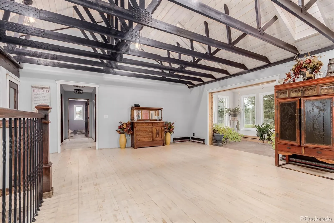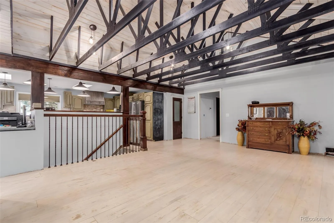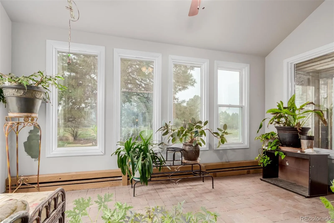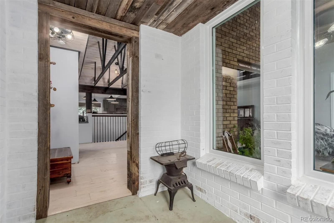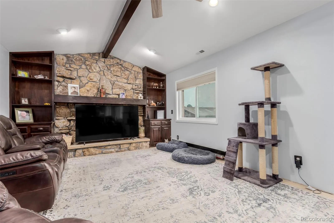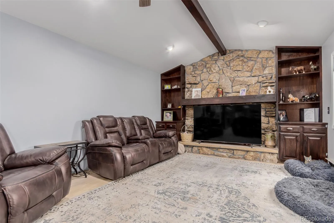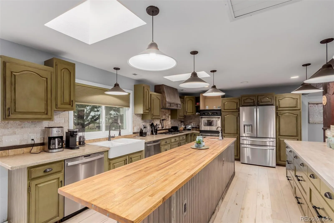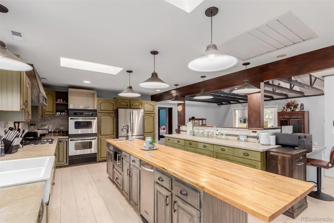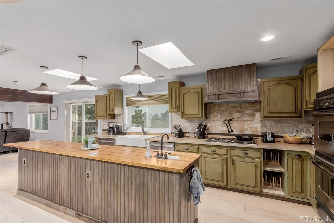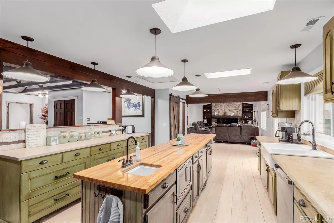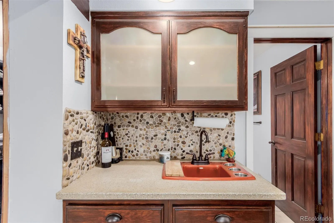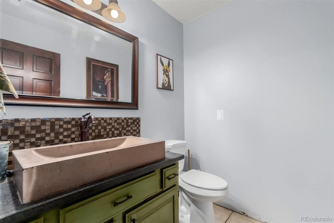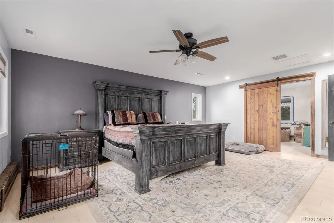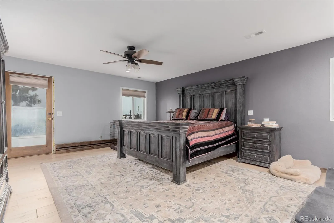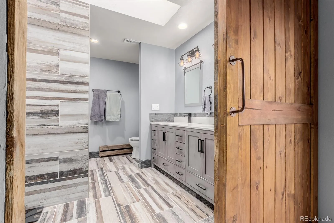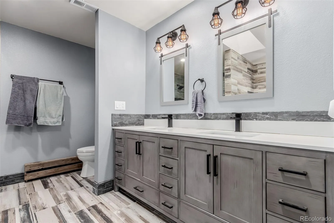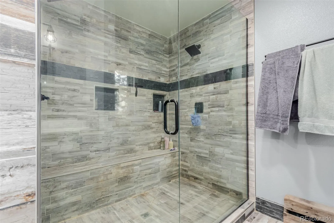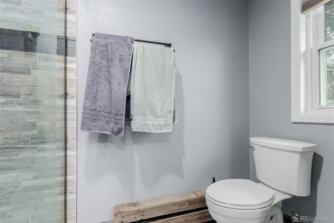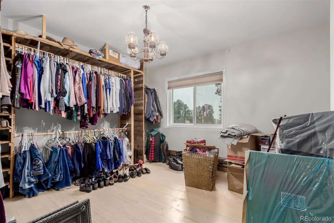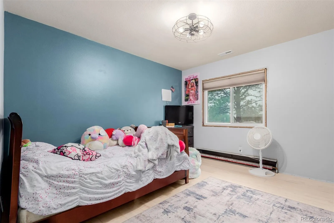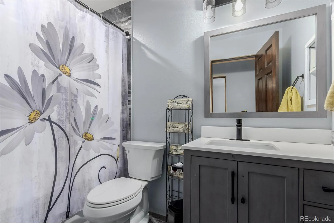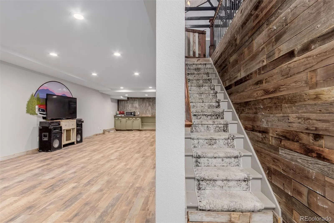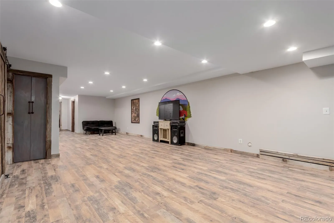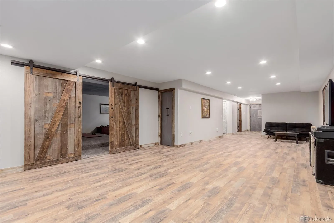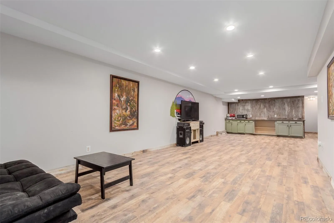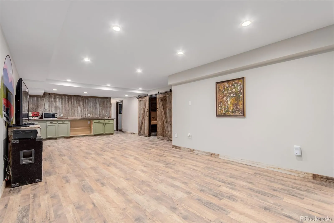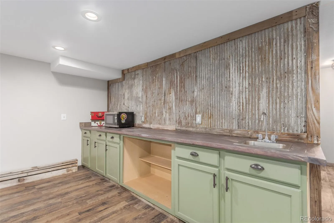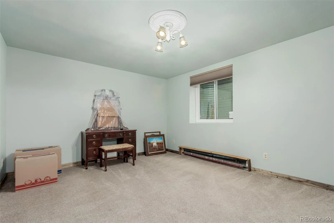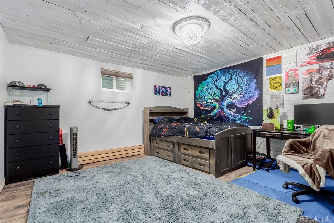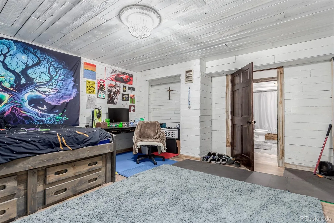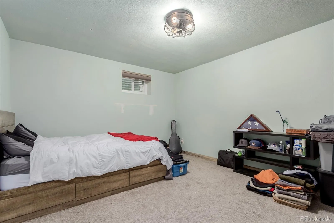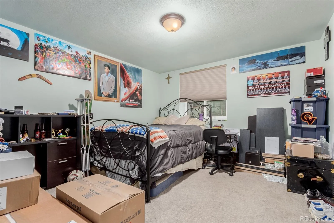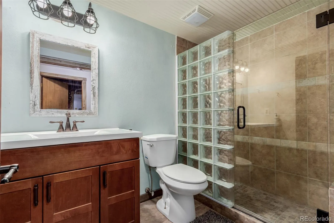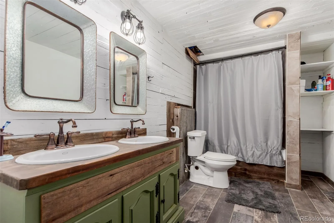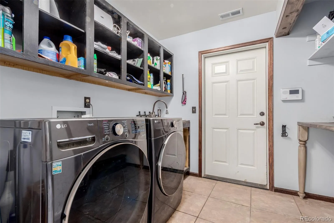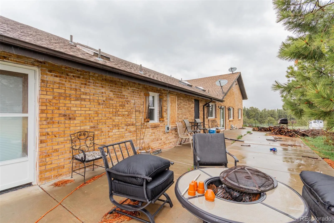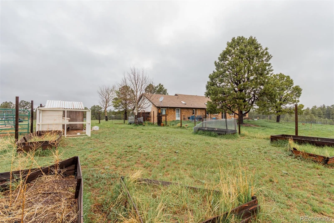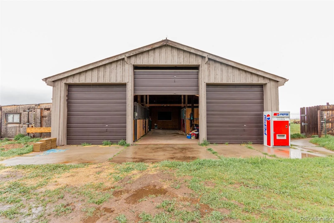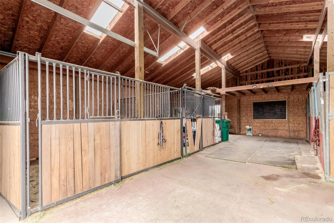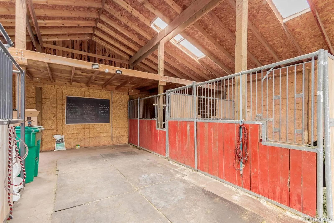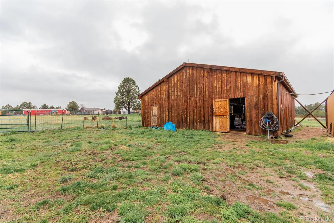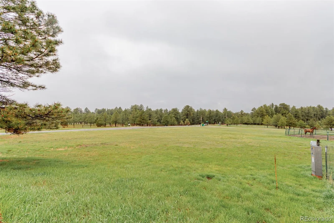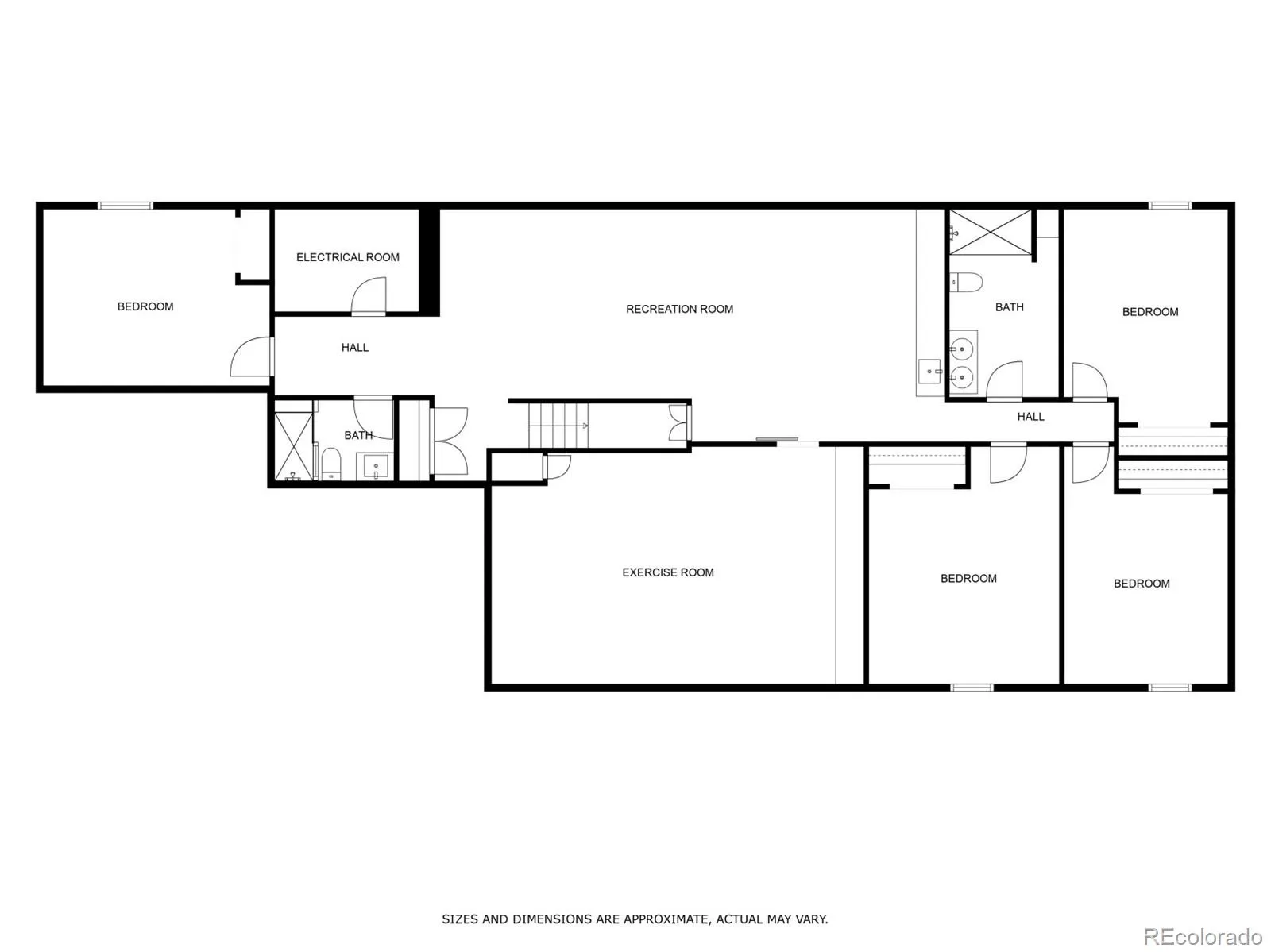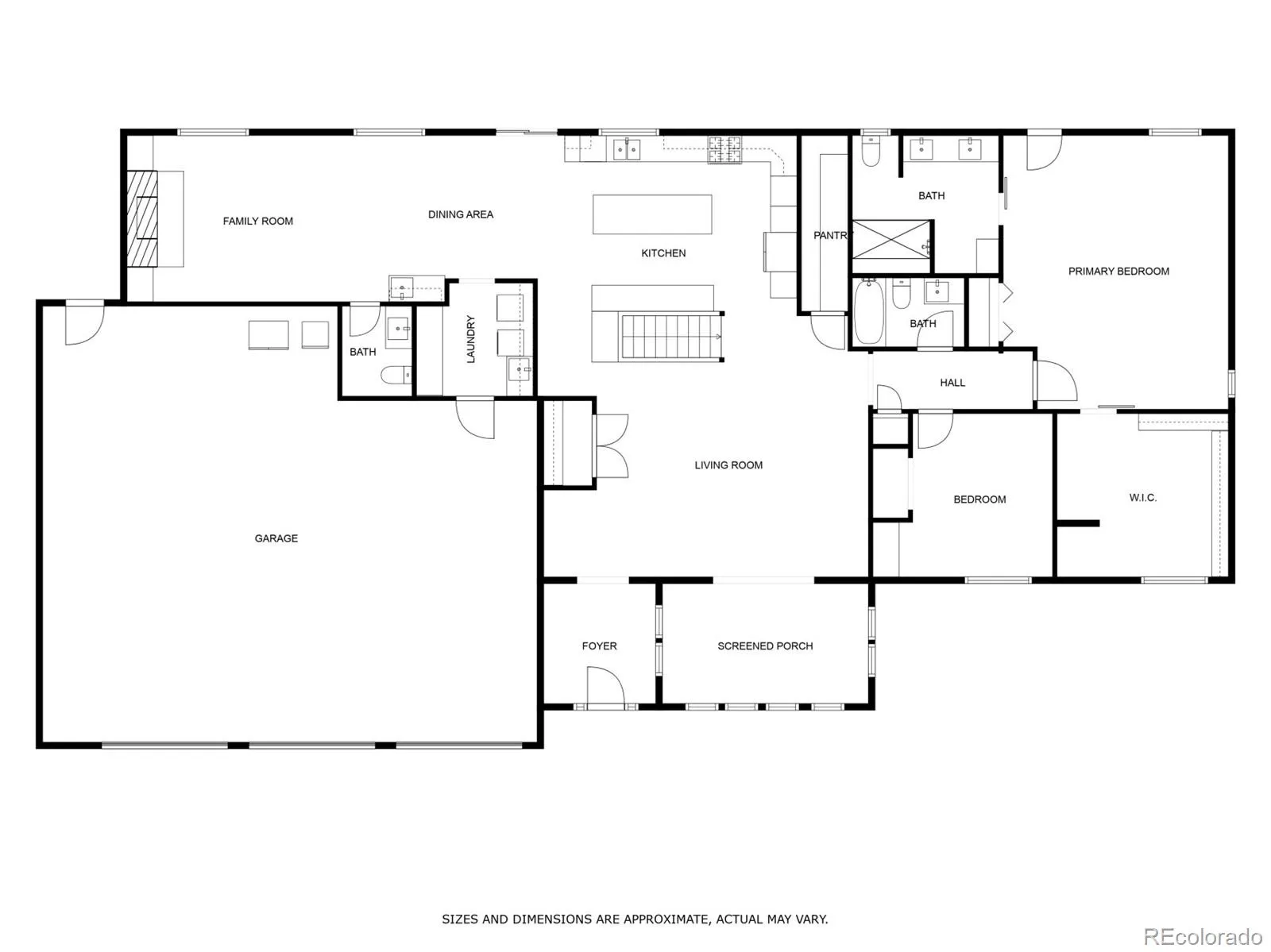Metro Denver Luxury Homes For Sale
Bank has approved short sale status. Own your slice of country paradise with this sprawling 5.4-acre horse property that’s got room for your dreams and your horses! Greeted by lush green grass, a roomy 3-car garage, and parking spaces, this home is big on space and even bigger on charm. Inside, vaulted ceilings, rich wood floors, and rustic exposed beams make the living spaces warm and welcoming. Sizable living room flows into a cozy family room featuring a stone-accented fireplace—perfect for chilly nights and movie marathons. The kitchen? It’s a chef’s delight! Stainless steel appliances, wall ovens, skylights, granite and butcher block counters, cabinets for days, a wet bar, and a center island with a breakfast bar where conversations just happen. Sunroom invites you to relax with a cup of coffee and enjoy peaceful afternoons. The primary suite boasts private backyard access, a walk-in closet, and an en suite with dual sinks and a sleek glass-enclosed shower. Explore the expansive basement where the possibilities are endless—game nights, movie marathons, extra guests—you name it! A bonus room with a wet bar, additional bedrooms, bathrooms, and a media center offers the ultimate flex space. Laundry room comes complete with built-in cabinets and a handy utility sink. Outside, get ready for wide-open skies and freedom to roam! There’s a patio for entertaining, horse stables, corrals, and a sizable storage building—plus more than enough space to plant gardens, build dreams, or simply soak in the serenity. This is more than a property—it’s a lifestyle waiting to be lived. Why just imagine it when you can make it yours? Come and experience the charm of this delightful gem! Home has new windows throughout. It also boasts a new Boiler and water heater. Well pump is brand new and the three car garage is heated!

