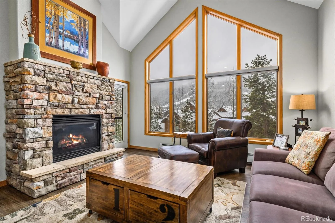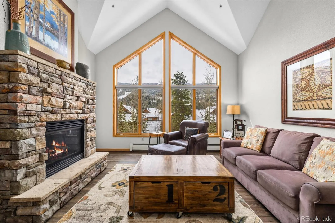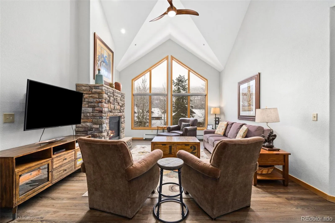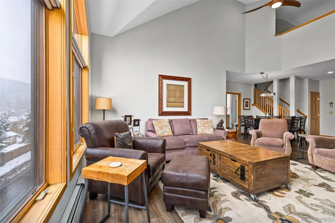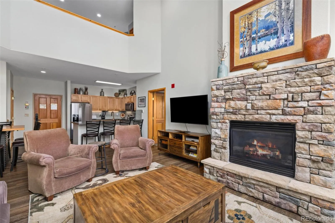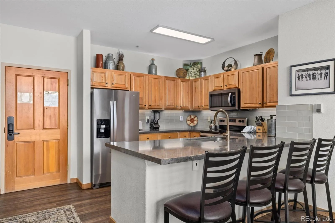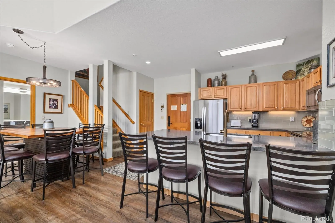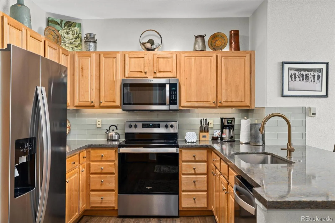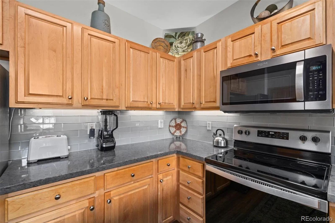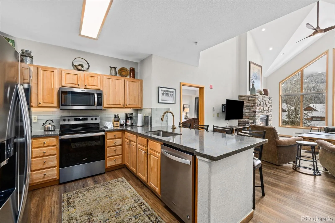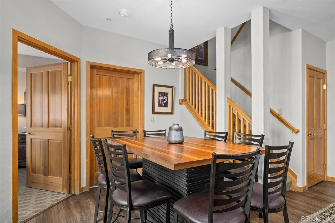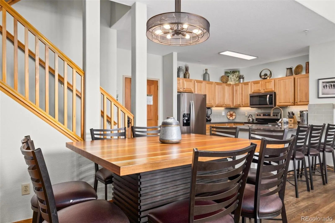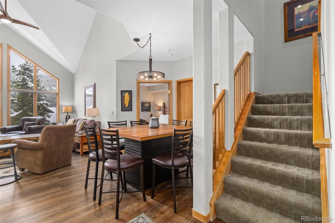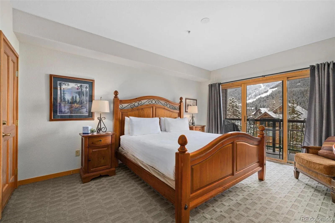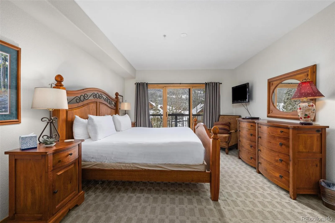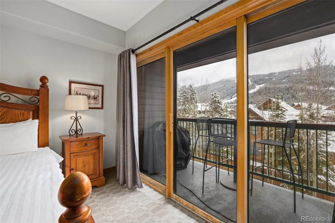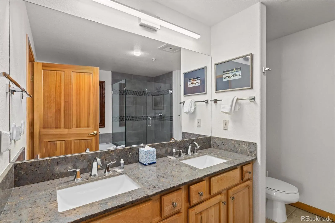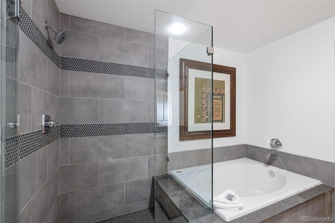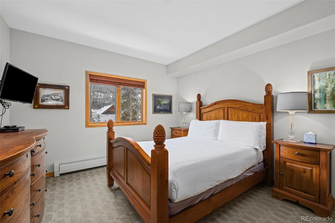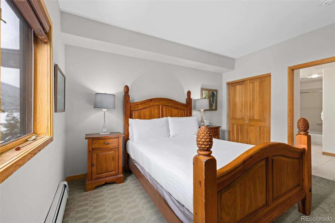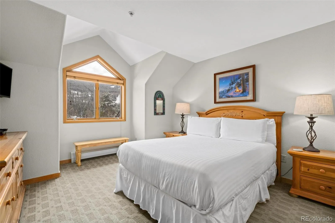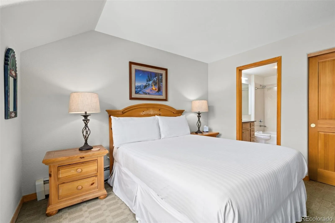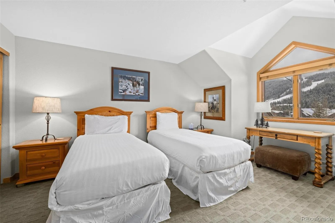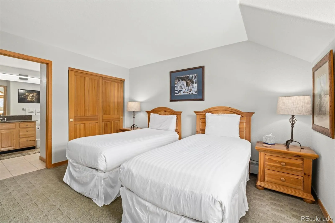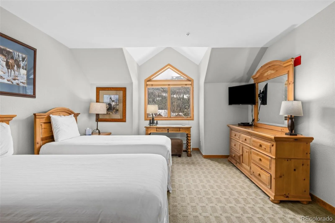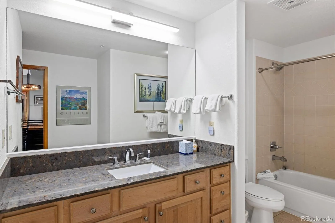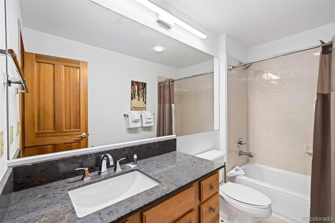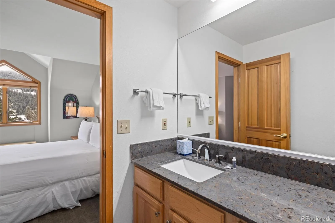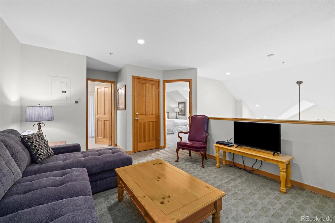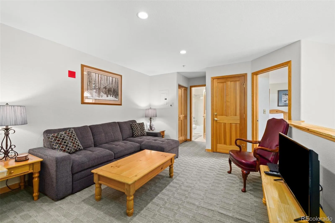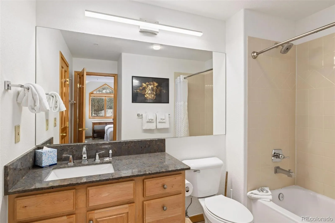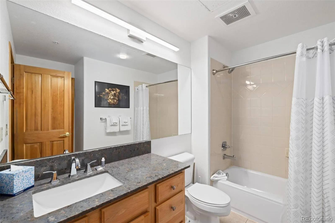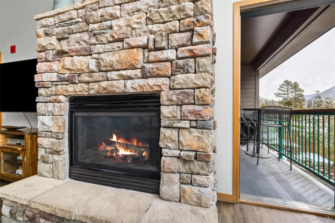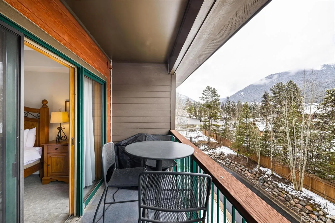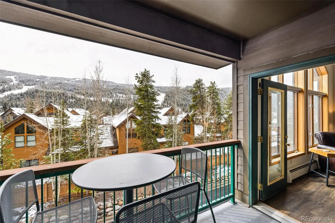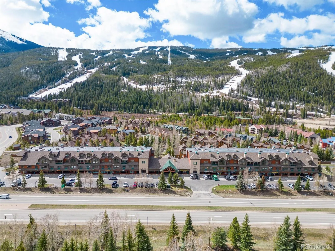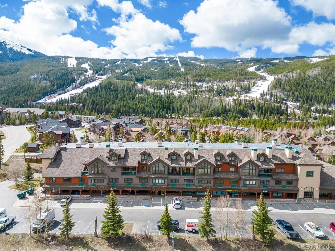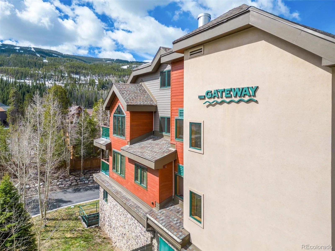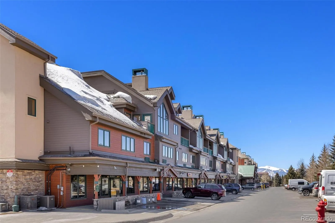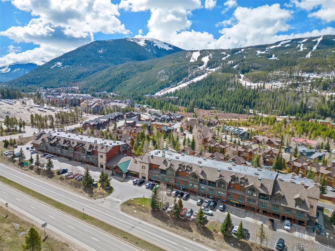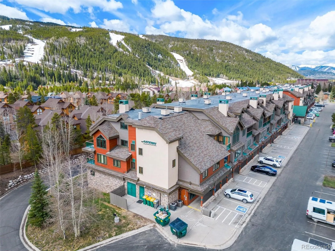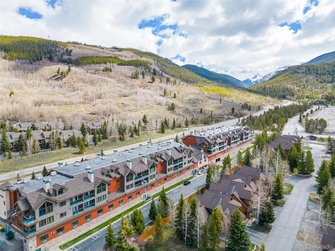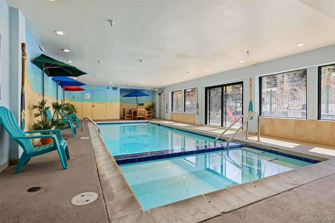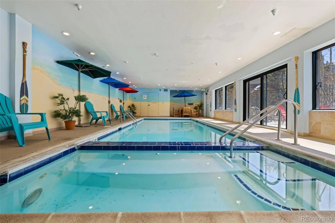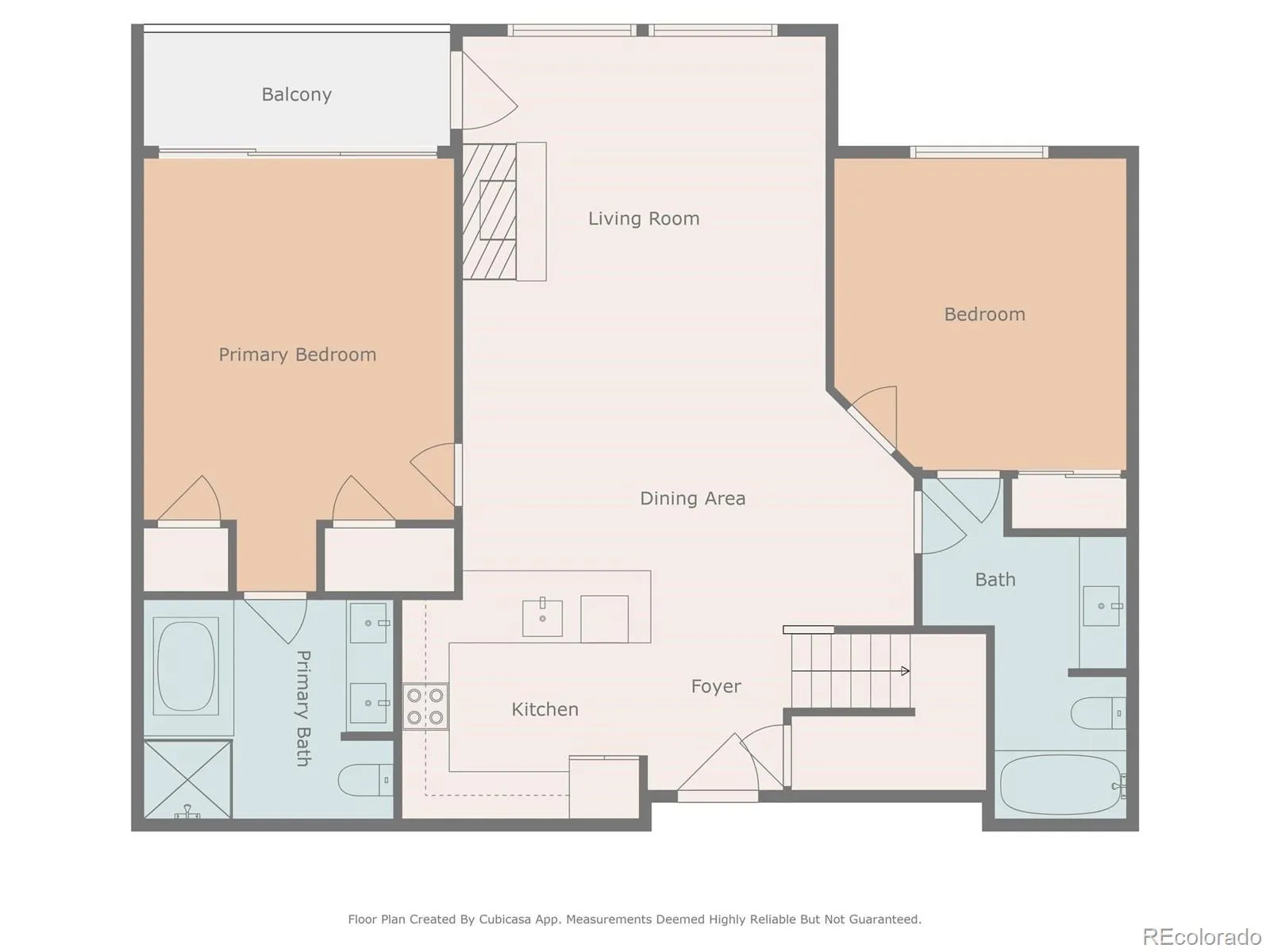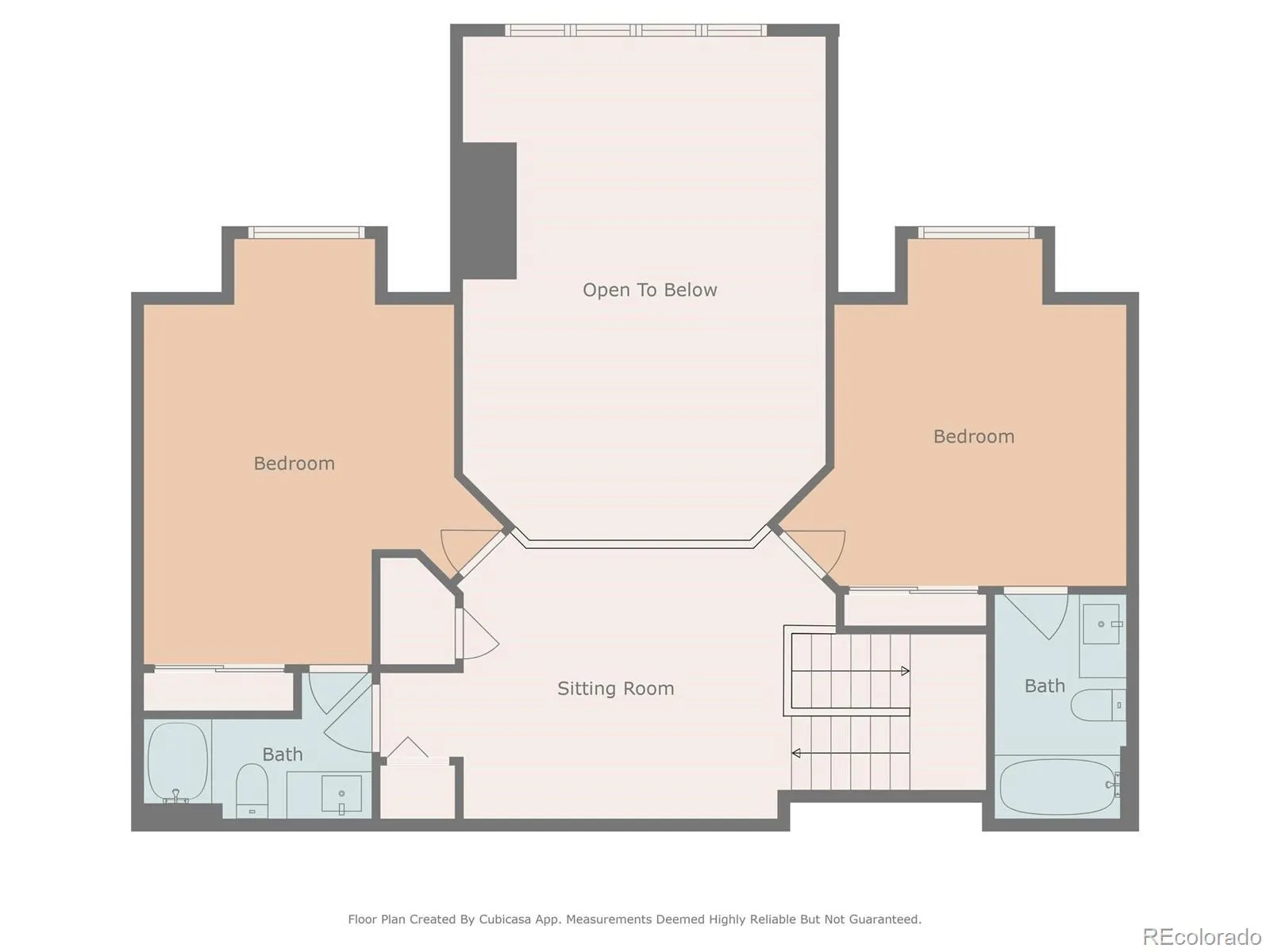Metro Denver Luxury Homes For Sale
Welcome to your mountain getaway – a beautifully upgraded 4BR, 4BA offering panoramic slopeside views from every room. This spacious retreat lives like a townhome, featuring soaring vaulted ceilings, an open-concept layout, & two generous living areas across two levels – ideal for large groups, or rental guests. The main floor living space is both stylish and practical, with new luxury vinyl plank flooring (perfect for snow gear), a cozy gas fireplace, sleek ceiling fan, & updated window treatments. The chef’s kitchen is equally impressive with newer stainless steel appliances, solid quartz countertops, a glass tile backsplash, under-cabinet lighting, & a large peninsula with bar seating for 4. Gather comfortably with dining space for 12 between the table & peninsula. Each of the 4 bedrooms boasts its own ensuite bathroom, all thoughtfully upgraded with quartz counters, modern sinks, faucets, & lighting. The luxurious primary suite features a 5-piece bath with a custom-built shower. A queen sleeper in the loft & a top-tier American Leather king sleeper in the living room comfortably bring the total sleeping capacity to 12. You’ll love the private deck accessible from both the primary suite & the lower living room, in-unit laundry, two lockable owner closets. Indoor pool & hot tub, fitness center, ski lockers, grilling area, elevator, secure garage parking. Conveniently located between Keystone’s River Run & Mountain House base areas, both walkable in under 10 minutes. & a free shuttle stop right at the property. Monthly HOA dues cover all utilities, cable for all 6 flat-panel TVs, & internet. Pet-friendly for owners. Steep Brewing & Coffee, a local grocer/liquor store, Haywood Cafe, & the beloved Snake River Saloon are just steps away. Fully furnished & turn-key. Proven income producer with over $76,000 in average gross annual rental revenue.*** Seller is willing to offer a buyer a credit at closing for future HOA dues or to buy down their interest rate ***


