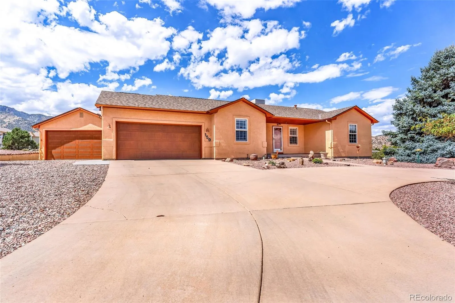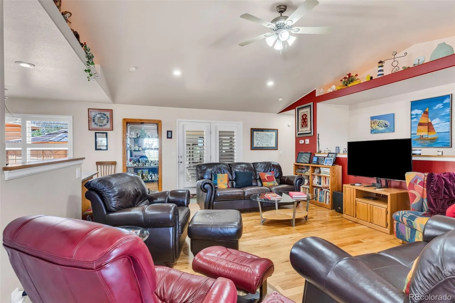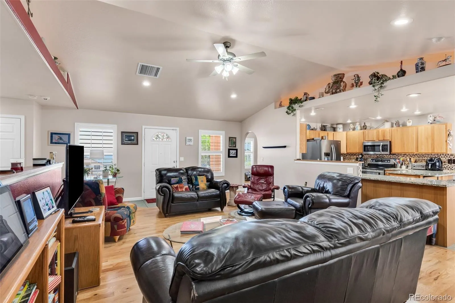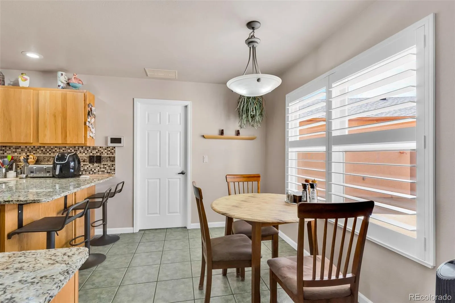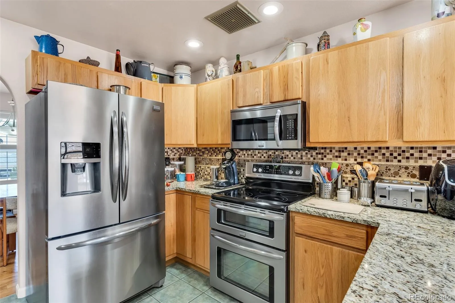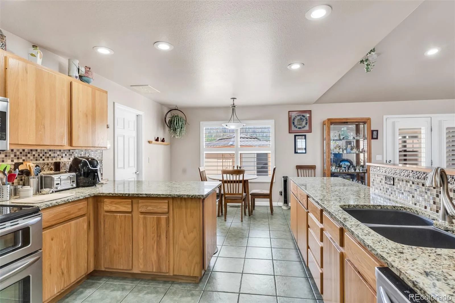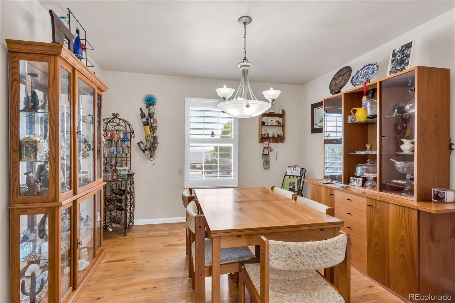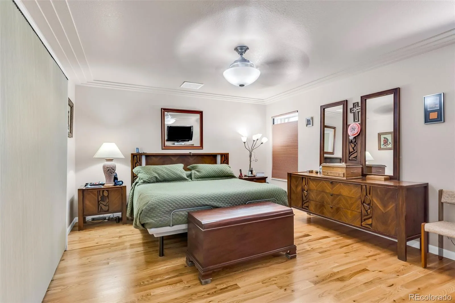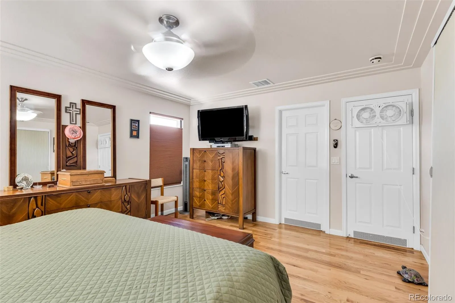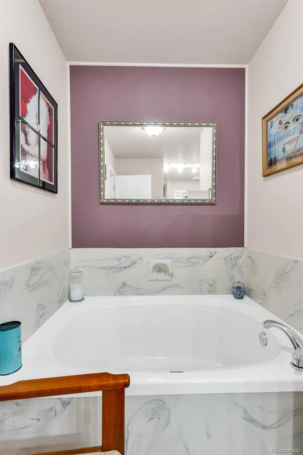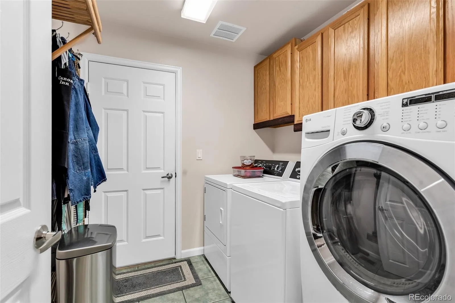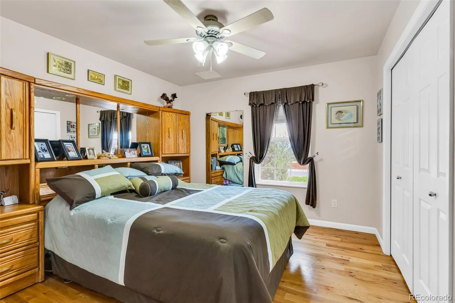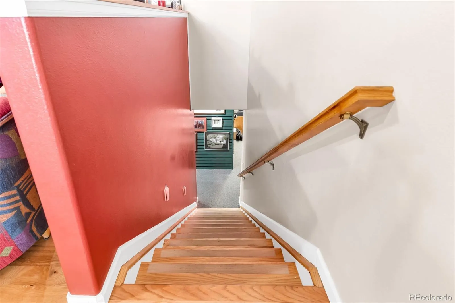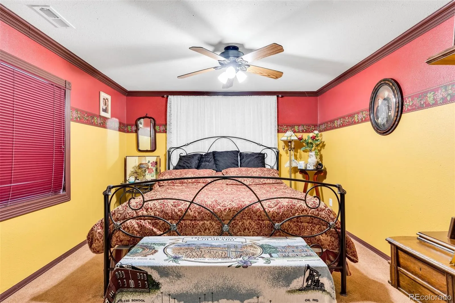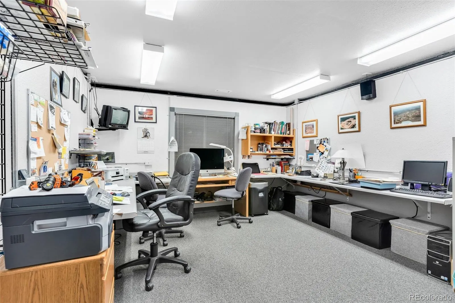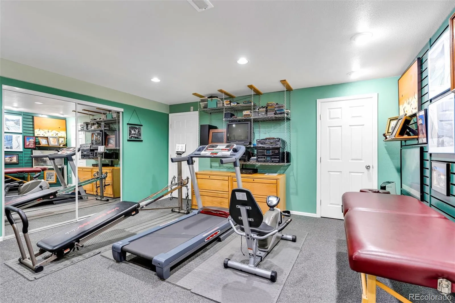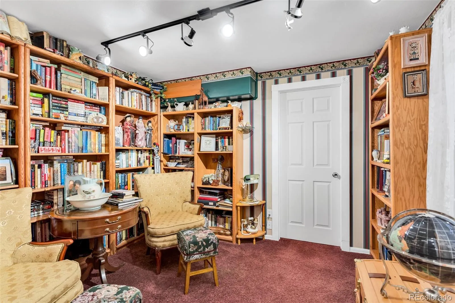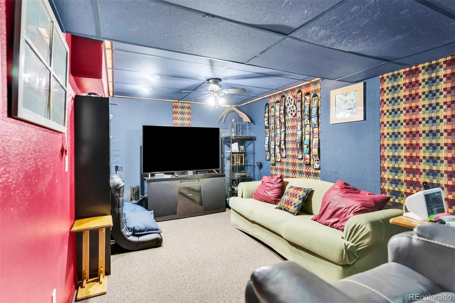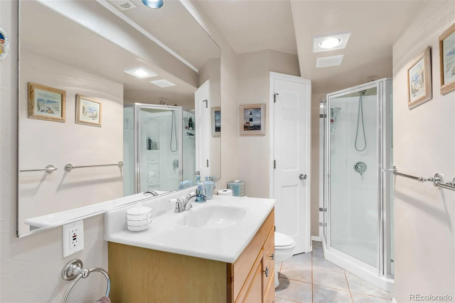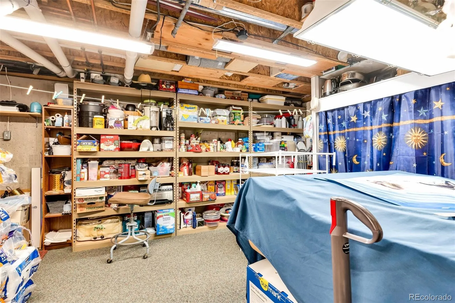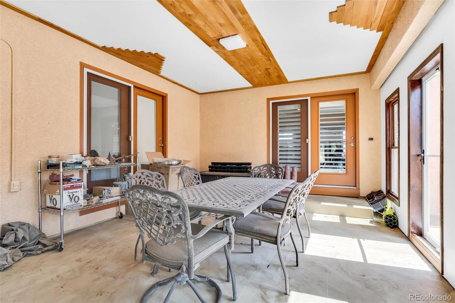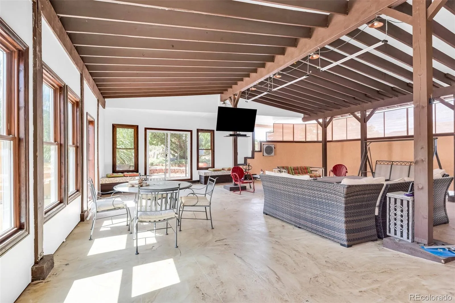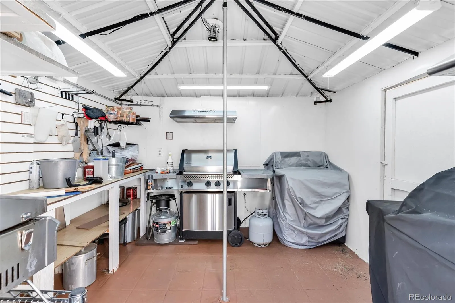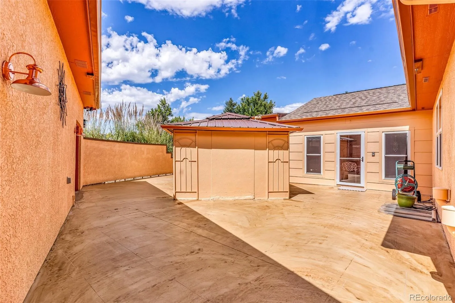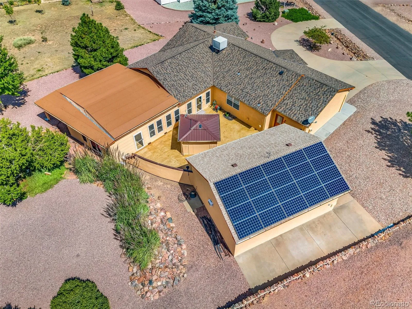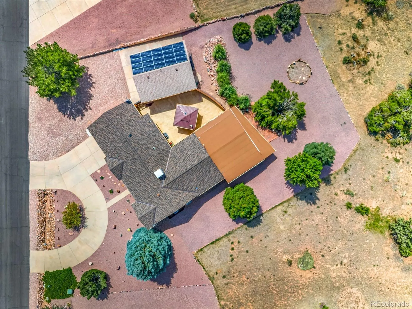Metro Denver Luxury Homes For Sale
Rocky Mountain Living! Nestled in the Charming and sought out community of Dawson Ranch, this exceptional residence offers an inviting blend of luxury, comfort, & versatility. Meticulously maintained by its sole owners, the home welcomes you w/ a spacious family room & a modern kitchen featuring granite countertops, soft-close cabinetry, stainless steel appliances, an oven, & a cozy breakfast nook. With the potential of 6 beds in the home, 1 room is currently used as library where you could store all your books & put your favorite chairs – providing a quiet reading area. Another room is non-conforming & currently built as a Theater room! For the 6th potential room, you’ll find a rather large area that has been used as an office. The lower level provides an additional living space w/ a second kitchen and is ideal for multi-generational living or guest accommodations. Recent updates include an impressive, enclosed patio for sporting events, BBQs, coffee in the morning & is perfect for enjoying warm summer nights or staying cozy during snowy winters. Step outside into the courtyard, you’ll find a fully vented & electrified shed known as the “Outdoor Kitchen.” Built w/ fire safety, this space is perfect for year-round grilling & outdoor cooking. Connected to the courtyard is an additional 2 car garage with high ceilings & a workshop providing ample space for vehicles, hobbies, + storage. On the edge of town, you’re only 10–15 minutes from grocery stores, schools, medical facilities, & other essentials. Outdoor enthusiasts will love the direct access to scenic trails right within Dawson Ranch, fishing & rafting in the Arkansas River & the San Isabel National Forest, offering endless opportunities for activities. IT GETS BETTER! Solar panels are paid in full w/ monthly electric bills averaging less than $20 per mo. Don’t miss this opportunity, Schedule your private tour to own a piece of Colorado Paradise Today!

