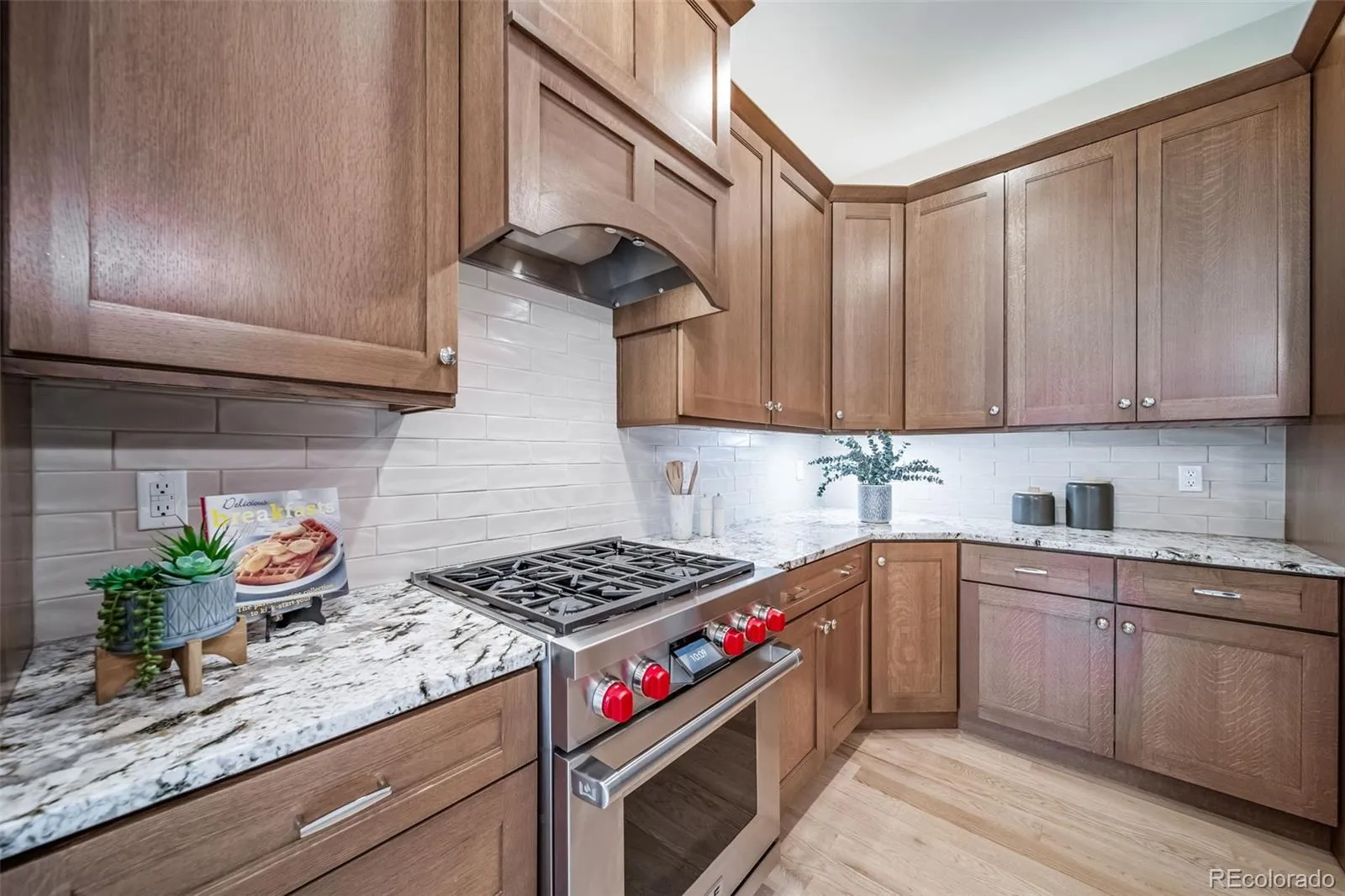Metro Denver Luxury Homes For Sale
With more than $400k invested since 2021 in top of the line upgrades throughout by meticulous Sellers and exquisite landscape design by landscape architect, this home is truly a bargain and is a rare find. Recent upgrades include: Andersen Windows, French doors, sliding door, Kohler & Baldwin fixtures in oil rubbed bronze & polished nickel, Rejuvenation lights, Bosch & Wolf appliances, Dura-Supreme cabinetry, new hardwood floors, custom oak staircase, new front door, new garage doors. Situated in a prime location, this wonderful home offers fabulous main floor living, tall ceilings, natural light, finished walk-out lower level, quality upgrades and architectural detail throughout. The kitchen is the heart of the home, entertain in style, counter seating and seamless access to the outdoor living space, relax and unwind on the private deck, includes 2 outdoor gas connections with gas fire pit. The fully finished walkout lower level is ideal for older children/multigenerational living and is perfect for hosting guests & celebrations. Situated on a 1/3 acre, this well-tended, heavily treed lot features thriving, beautiful landscaping as well as professional hardscaping that was carefully planned for a lovely, peaceful, and private environment. The thought and attention to detail is apparent as you follow the Colorado rose flagstone path to your outdoor fire pit. From your kitchen nook, watch your children or grandchildren play in the berms and flowering shrubs. Drive your golf cart to Columbine Country Club, just a short ride away. This private neighborhood, with centrally located park/green space, provides year round recreational spaces and access to walking trails, shopping centers, and schools. Welcome to Christensen Lane Estates!
Up To $19,000 Lender Incentive If Using Preferred Lender. Credits Can Be Used To Buy Down Rate, Cover Temporary Buydown/ Cover Closing Costs. Incentive Based On Loan Amount. $19,000 Is Assuming 80% LTV. This is not a commitment to lend.





















































