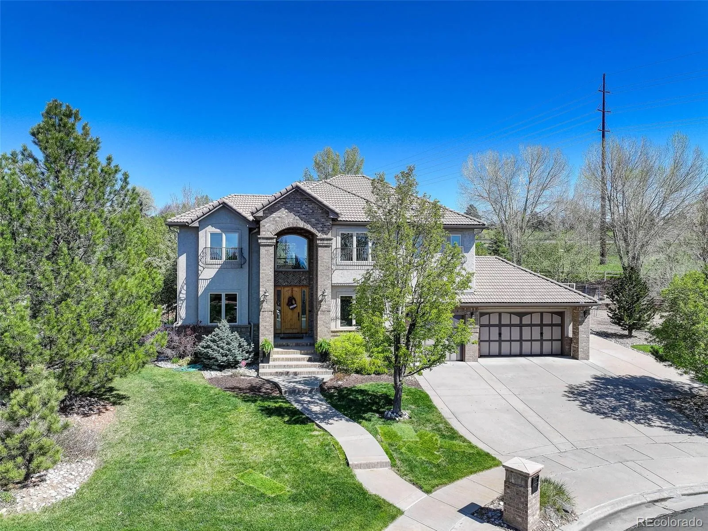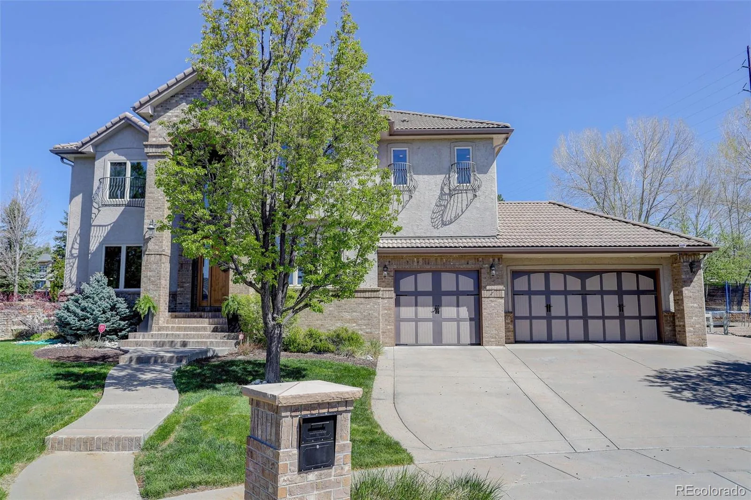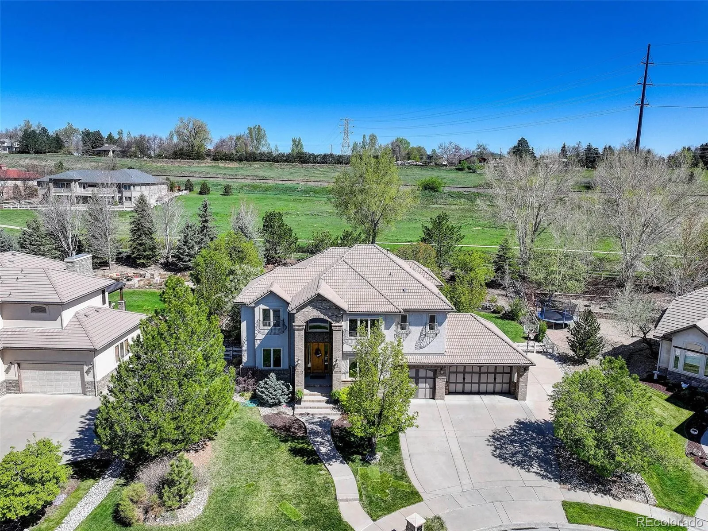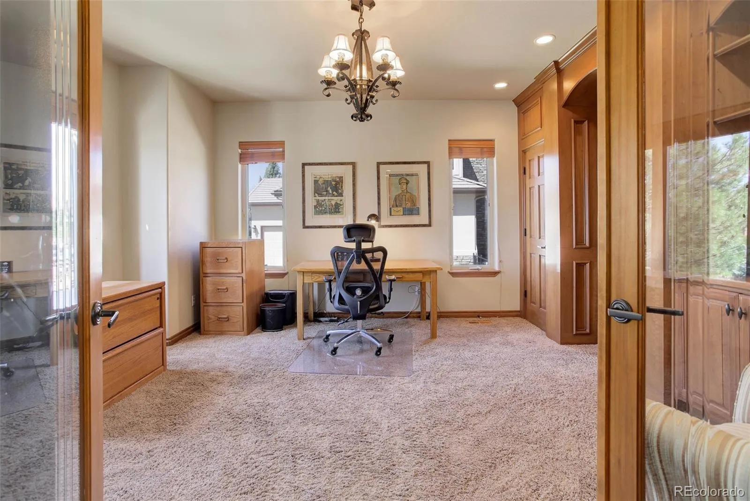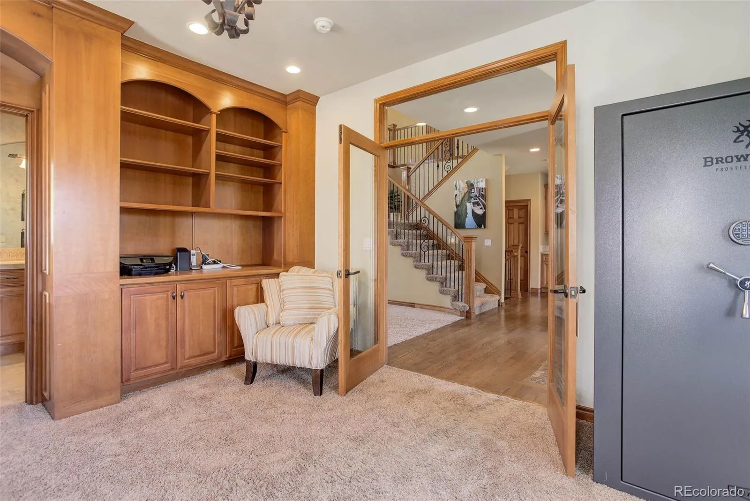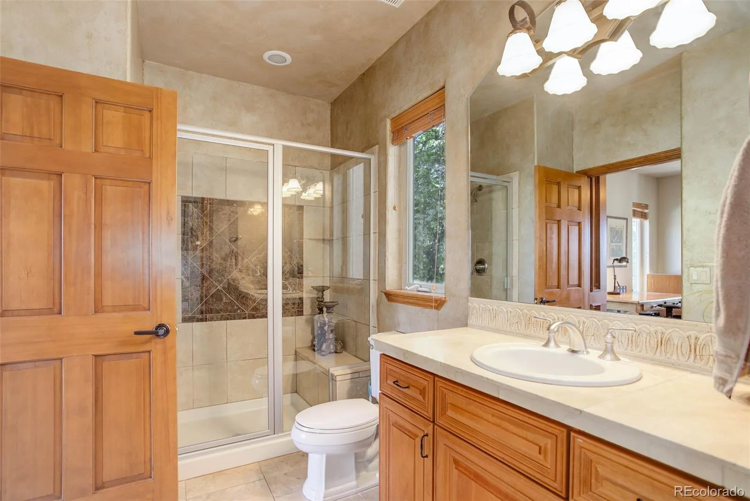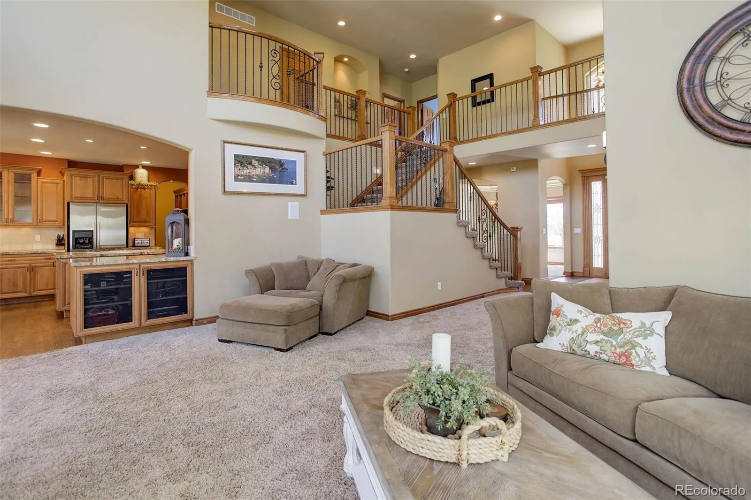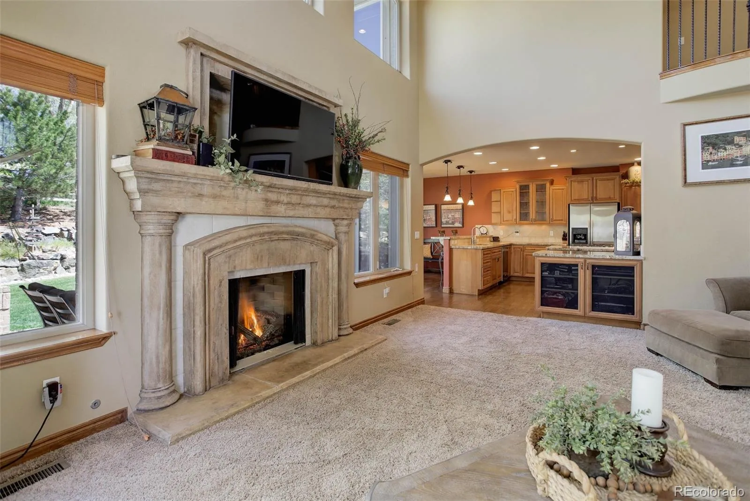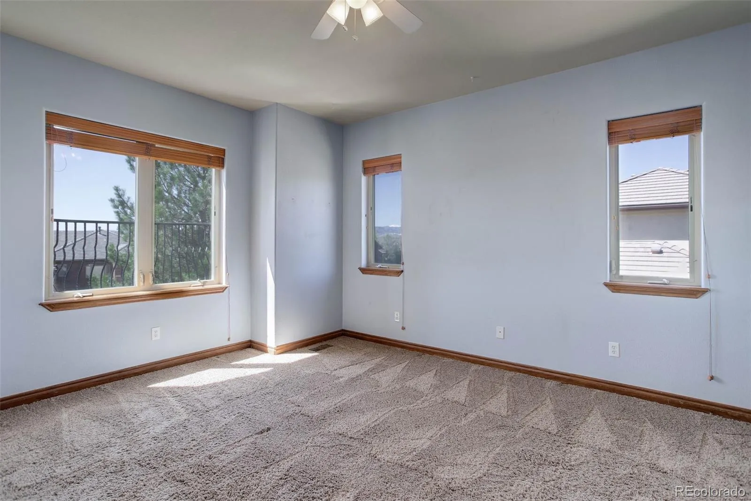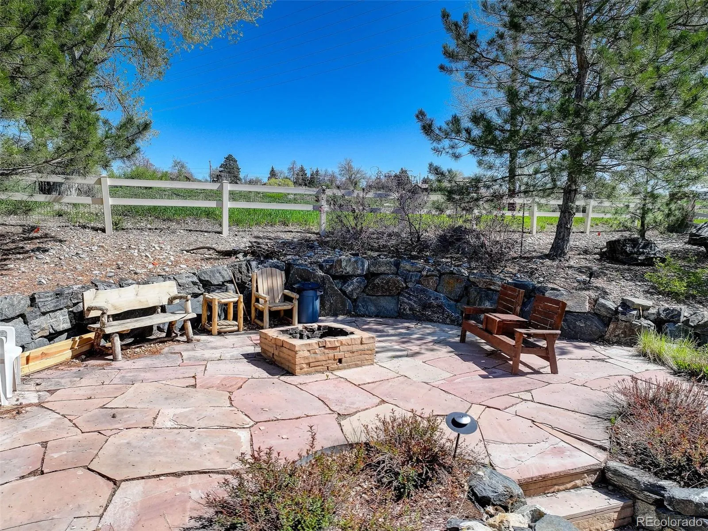Metro Denver Luxury Homes For Sale
$20K credit available for RATE BUY DOWN and/or Closing Costs, or carpet replacement, you choose samples @ house to review, call with any questions. Welcome to an exceptional custom home in the prestigious Alkire Estates Custom homes, where contemporary elegance & a prime location come together seamlessly. Situated on a beautifully landscaped lot within walking distance to Ralston Valley High School, this rare, one-of-a-kind residence offers both sophistication & convenience. Enter through the custom front door into a cozy foyer & on your left is the office with custom built-in cabinetry, paired with a private 3/4 bath & bench seating, making it easily adaptable as a 6th bedroom. An intimate formal dining room sits adjacent to the entryway adorned by a small butler’s pantry, perfect for those elegant gatherings. Stunning wrought iron staircase creates a dramatic focal point as you move toward the heart of the home. The spacious living room with 20ft ceilings, electric blinds, & an ornate fireplace, is ideal for entertaining. The north walls of windows bring in abundant natural light and connect seamlessly to the open-concept family room, breakfast nook, & kitchen. Kitchen features a custom granite eat-in island, stainless steel appliances, luxurious cabinetry, hidden walk-in pantry & gas cooktop. Step out to the back patio overlooking the backyard & play area. Mudroom includes custom cabinetry for coats & shoes, storage closet, & spacious laundry area with sink, folding counters. Ascend the grand staircase to the primary suite, enhanced by crown molding, decorative ceiling & generous walk-in closet. Enjoy a 5 piece bath & elegant soaking tub, expansive glass-enclosed shower & natural light. Upper level includes 3 more large bedrooms, each with own unique private en-suite bathroom, 3 full, 1-3/4. Finished basement features a custom fireplace, wet bar, refrigerator, microwave, dishwasher, wine fridge & abundant cabinetry, full bath, large flex space or 6th bedroom.


