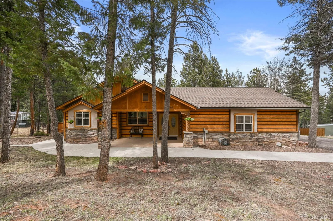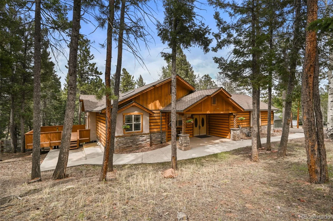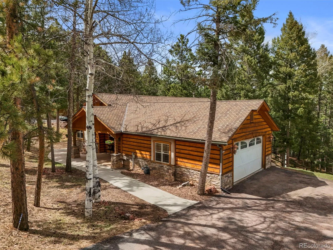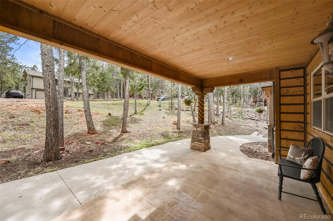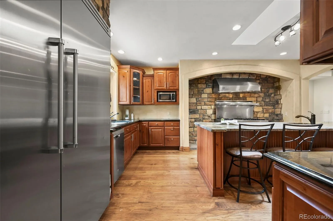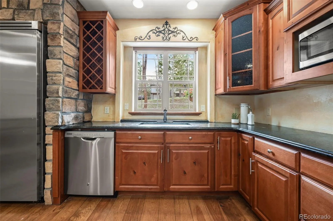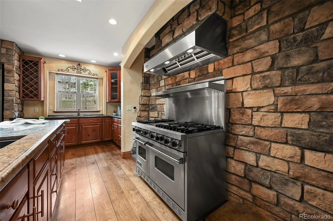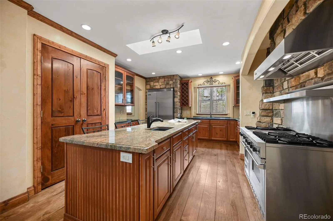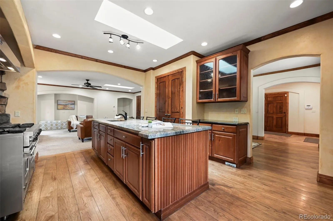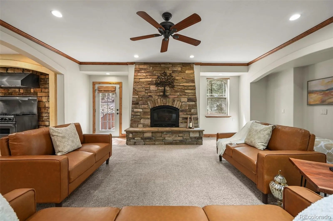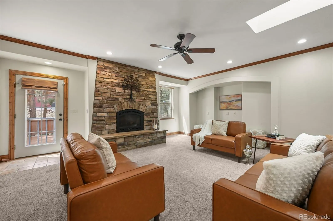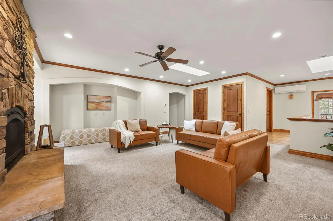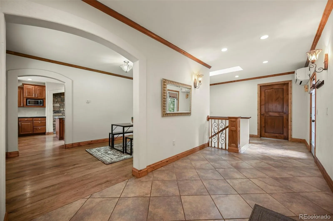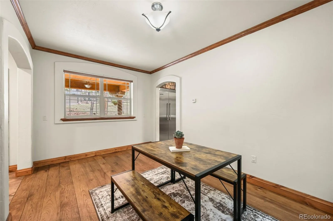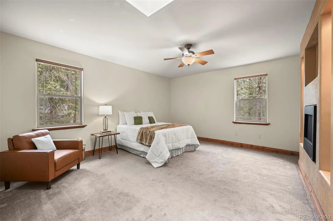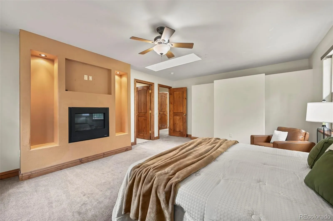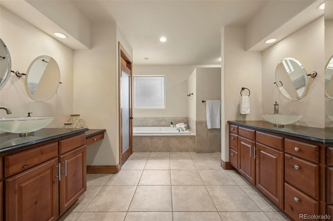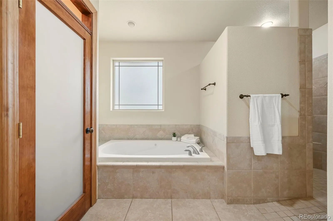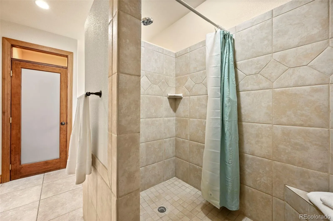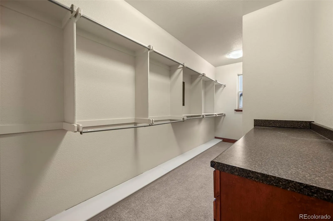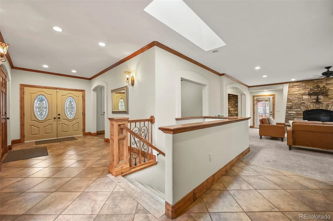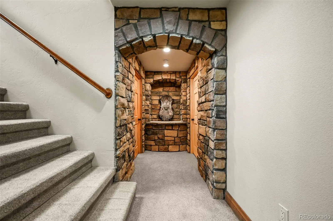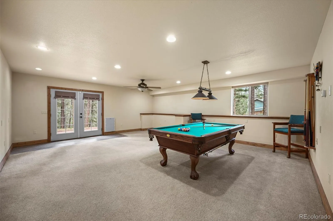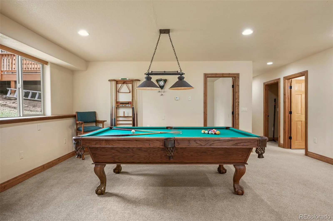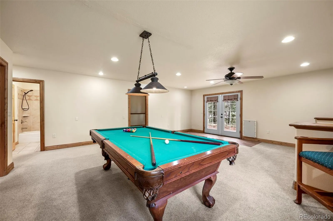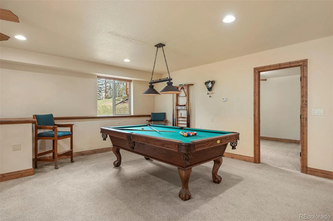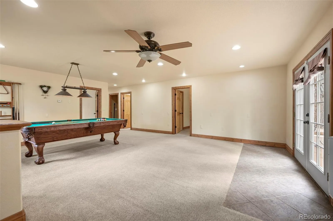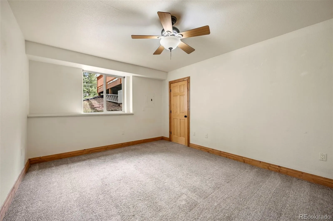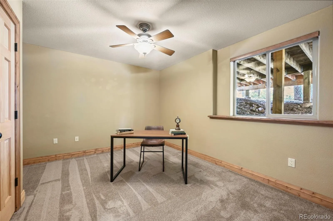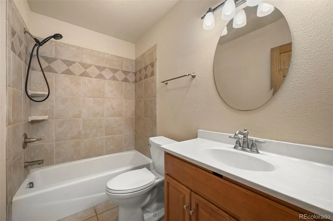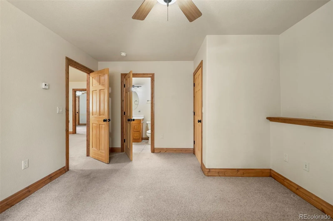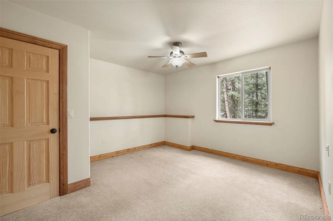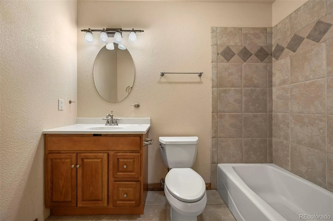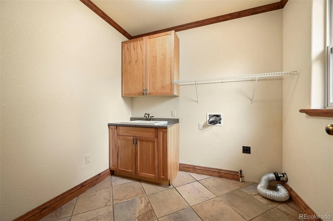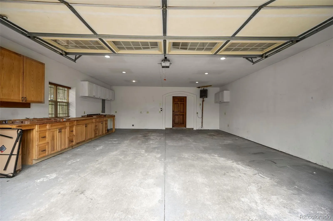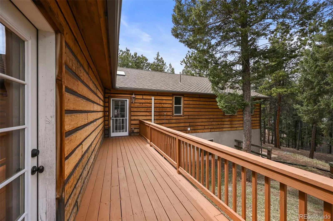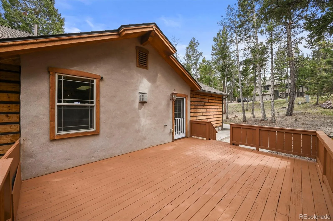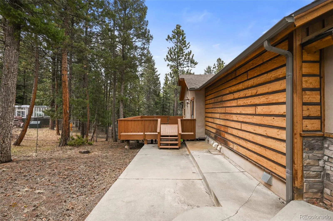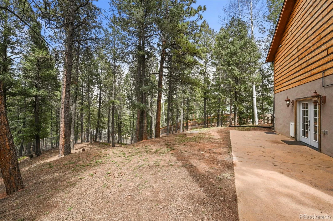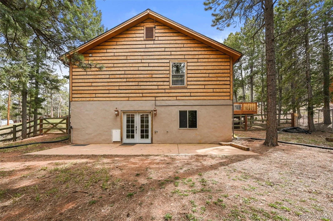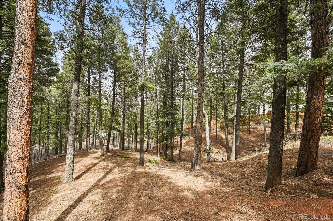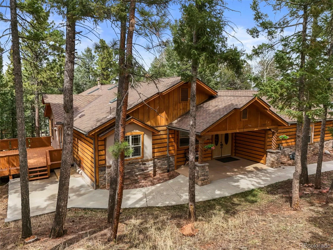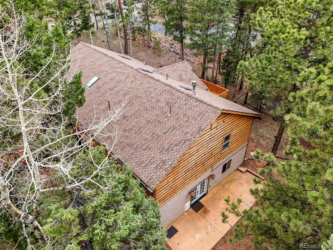Metro Denver Luxury Homes For Sale
Nestled among towering pines on a fully fenced lot, this custom Woodland Park home captures the essence of Colorado living. Built as the personal residence of a custom home builder, it features hand-hewn log siding with authentic chinking and stone accents that set a warm, rustic tone throughout. Inside, an open-concept layout is perfect for everyday living and entertaining. The gourmet kitchen features Viking Professional stainless appliances, granite countertops, soft-close cabinetry, and a large eat-in island. A formal dining room just off the kitchen offers space for hosting. The main-level living area includes a natural gas stone fireplace and walks out to a serene patio. The spacious main-level primary suite has its own gas fireplace, skylights, a luxurious five-piece bath with a soaking tub and tiled walk-in shower, dual vanities, and a huge walk-in closet. A convenient half bath and laundry area complete the main floor—designed for true no-step living. The home is heated by a boiler system with in-floor radiant heat, and the main floor includes central A/C. The oversized two-car garage has its own boiler heat on a thermostat, built-in workbenches, and a 220V outlet for welding or tools. Downstairs, the walk-out basement provides a full second living area with three bedrooms (each with walk-in closets), a full hall bath, and one en suite bedroom with its own bath. A large flex space works well for storage, a gym, or hobbies, and the lower patio is wired for a hot tub. Additional features include a radon mitigation system and whole-house vacuum. Located in a quiet neighborhood just minutes from downtown Woodland Park, this home is the perfect blend of comfort, space, and rustic elegance. Schedule your tour today and experience it in person!

