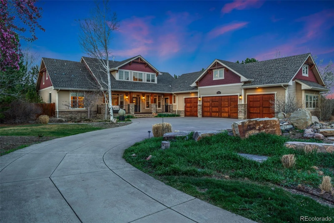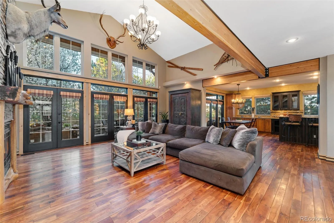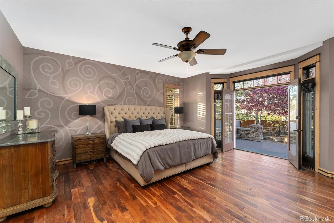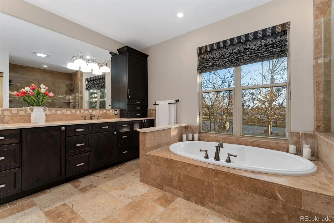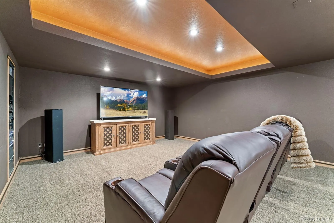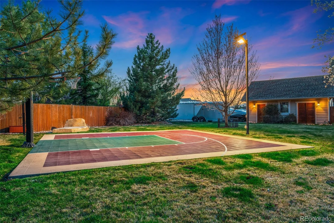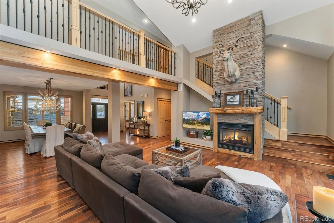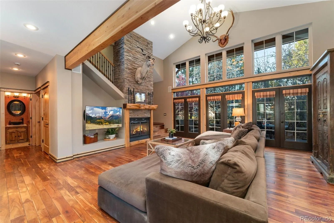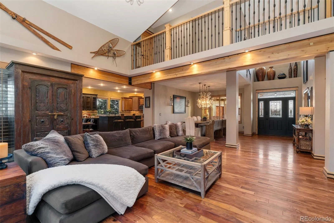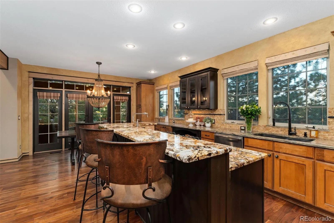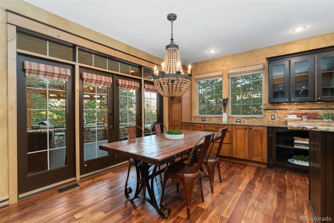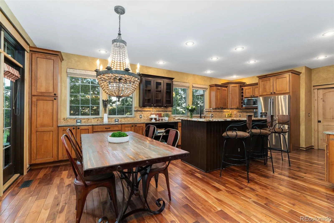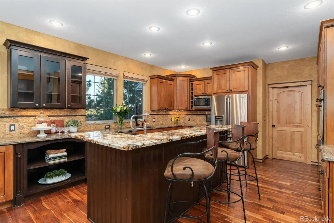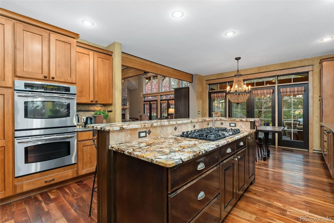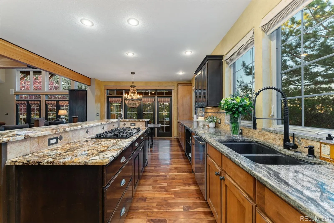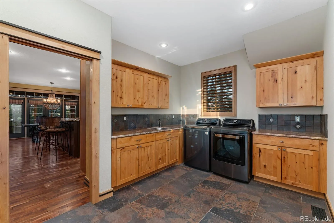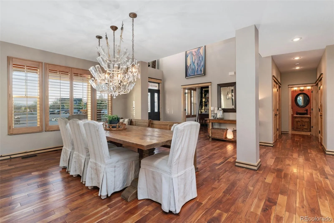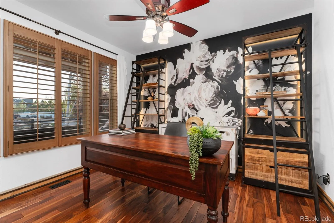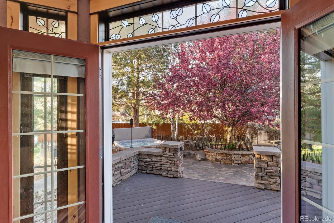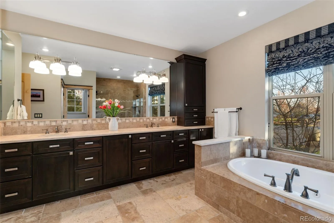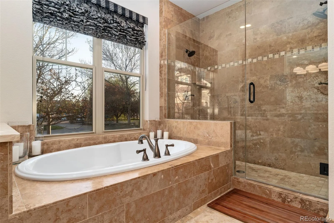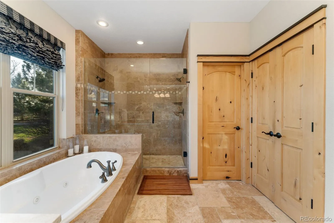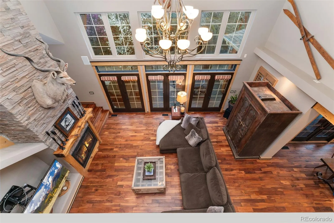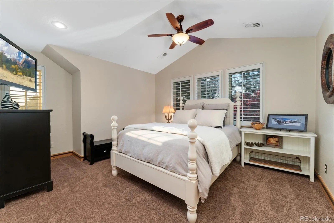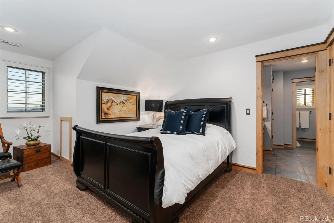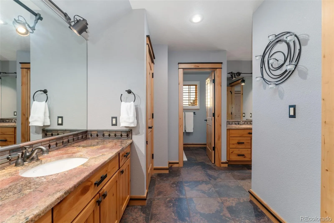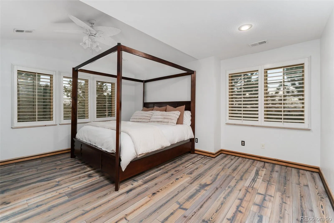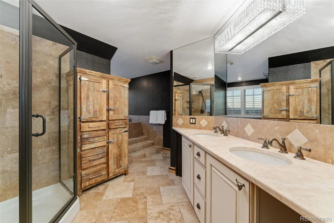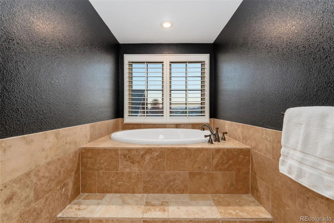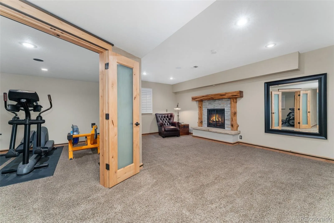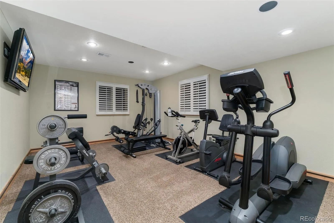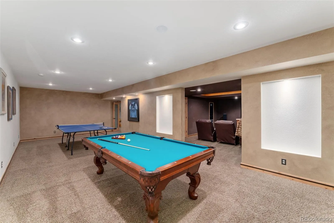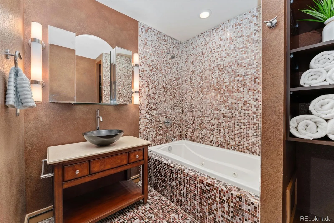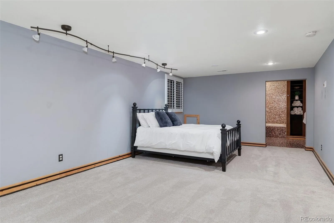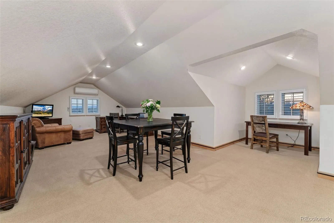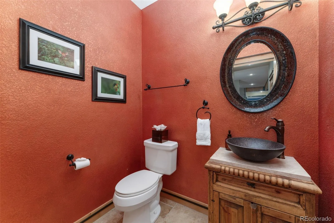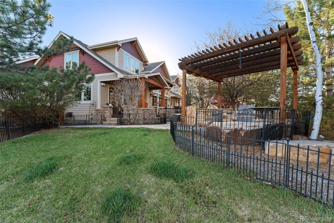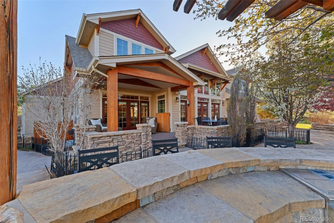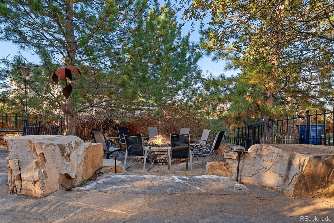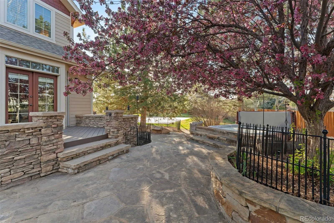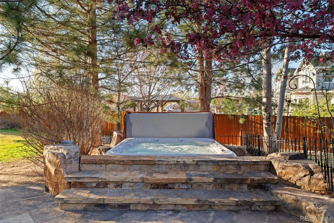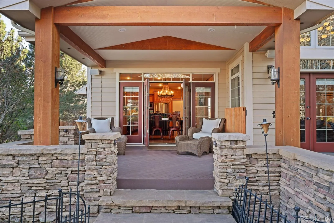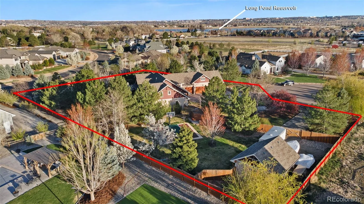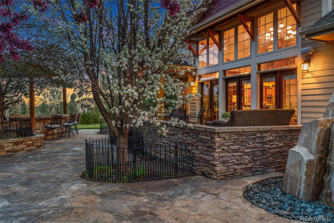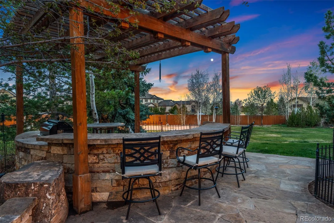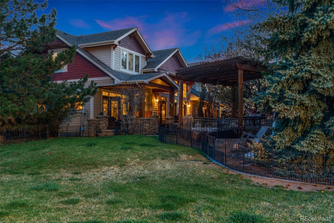Metro Denver Luxury Homes For Sale
Nestled in a beautifully landscaped setting, this custom-built 5-bedroom, 6-bath estate offers 6,923 square feet of refined living space designed for comfort, elegance, and effortless entertaining. The home features three full primary suites, one on each level, providing ultimate flexibility. From the moment you arrive, lush gardens and a serene water feature create a peaceful first impression. Inside, expansive living areas are filled with natural light, rich finishes, soaring ceilings, and seamless indoor-outdoor flow. At the heart of the home is a chef’s kitchen, ideal for both casual mornings and lively gatherings, with multiple living and dining spaces to spread out and relax.
The first primary suite is located on the main floor with two closets featuring custom built-ins and a luxurious five-piece bath. Upstairs, you’ll find another full primary suite with a five-piece bath, along with two bedrooms connected by a Jack-and-Jill bathroom. A third full primary suite is in the finished basement, complete with its own full bath: perfect for guests, hobbies, or extended stays. The basement also includes a home theater, game room, and workout area.
Outdoors, enjoy manicured grounds designed for entertaining, complete with multiple seating areas, an outdoor kitchen, fire pit, basketball court, batting cage, and room for a future pool. Located in a non-HOA, horse-friendly neighborhood, this property offers flexibility and freedom. A four-car garage features an extra-deep bay, with a finished loft above for a game room or additional storage. Plus, there’s gated backyard parking for a boat, trailer, or jet skis and a large shed!
This home is a rare blend of luxury and warmth, where every detail has been thoughtfully designed to elevate your lifestyle.

