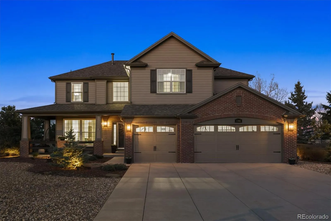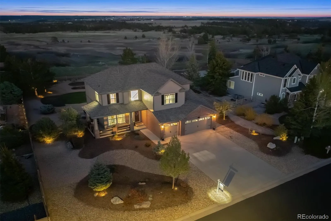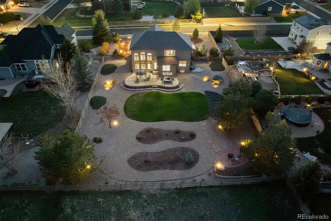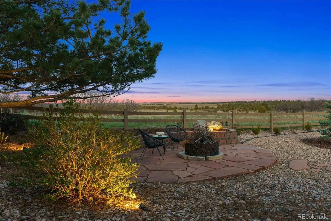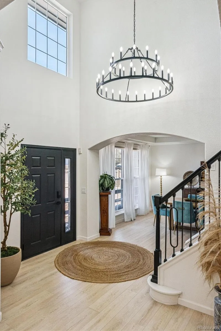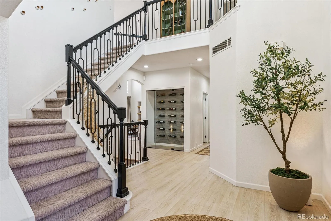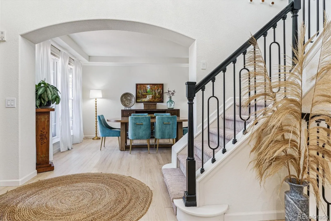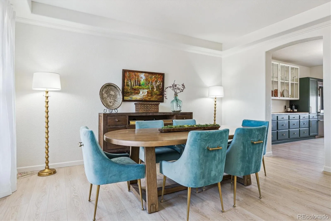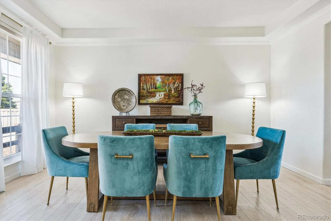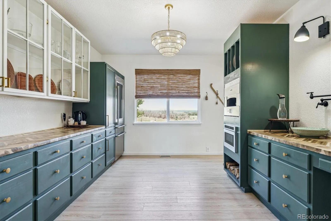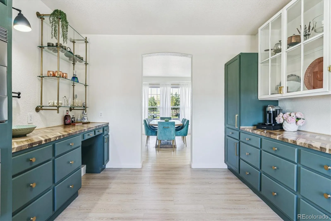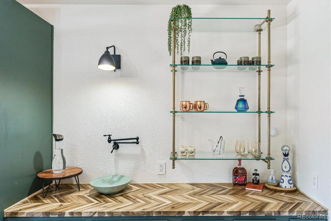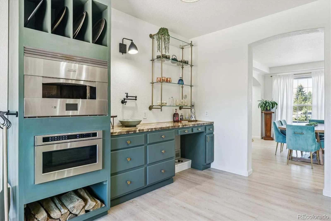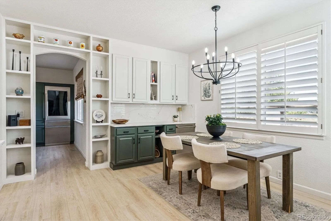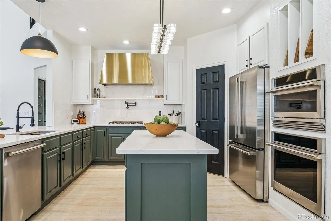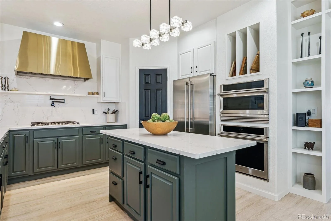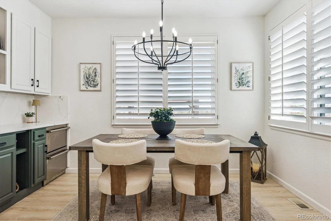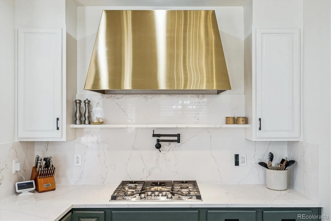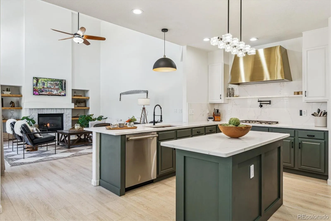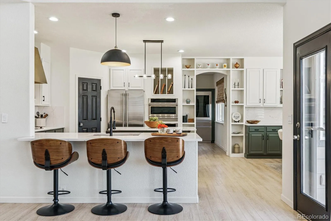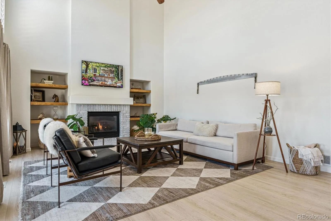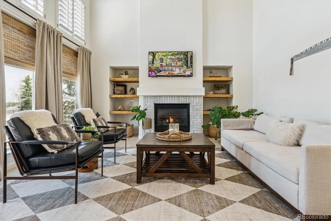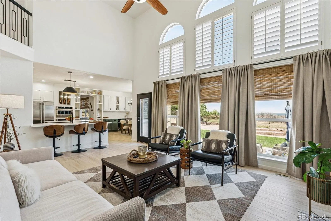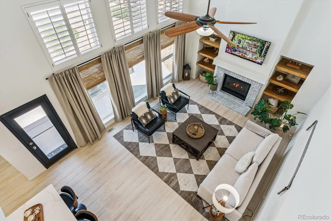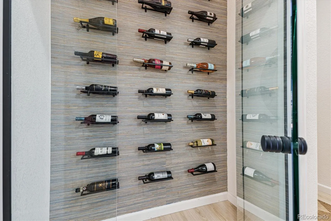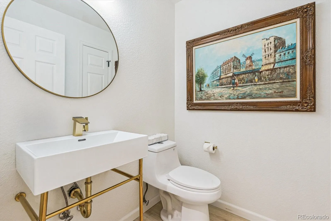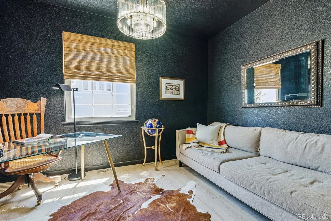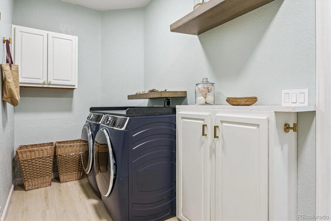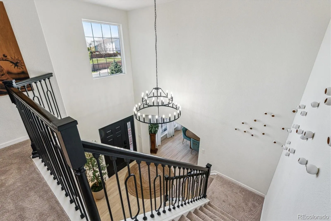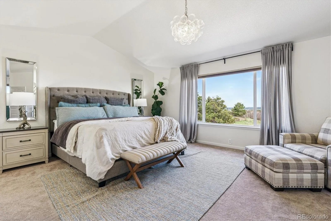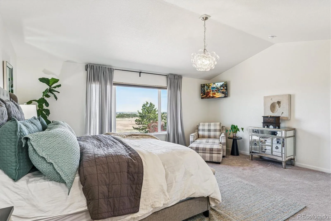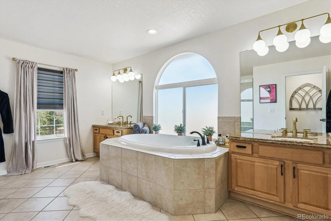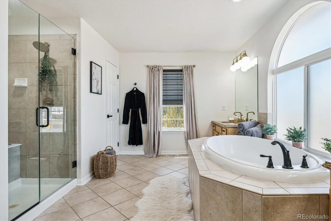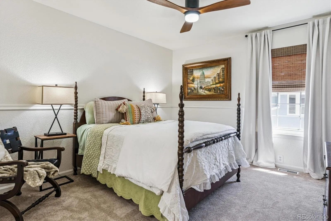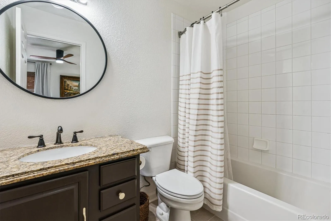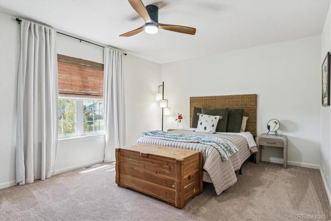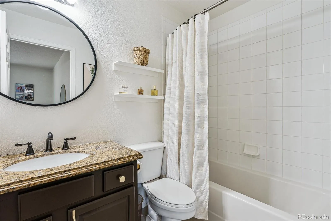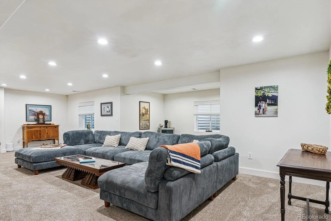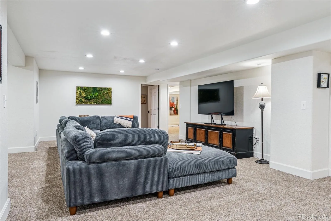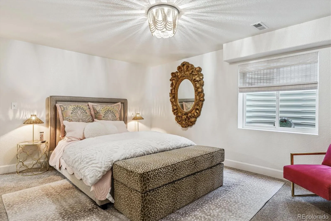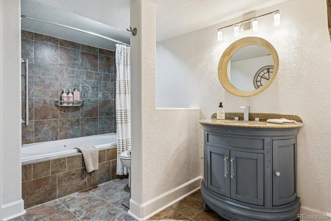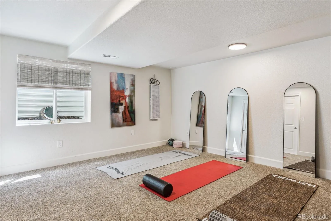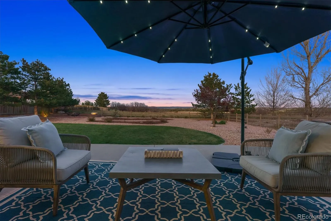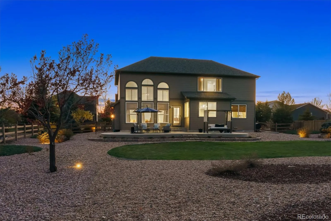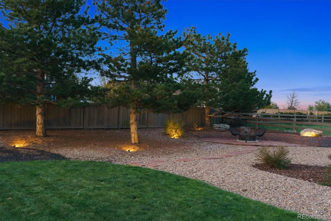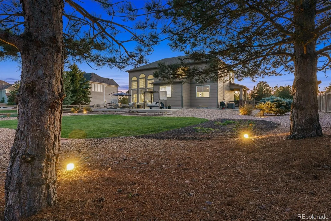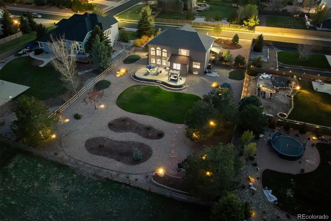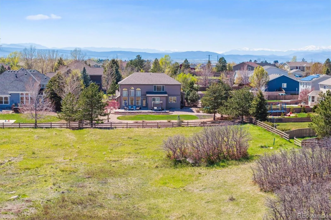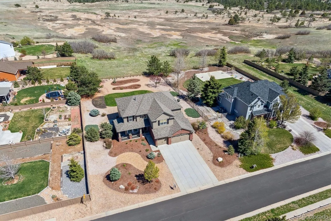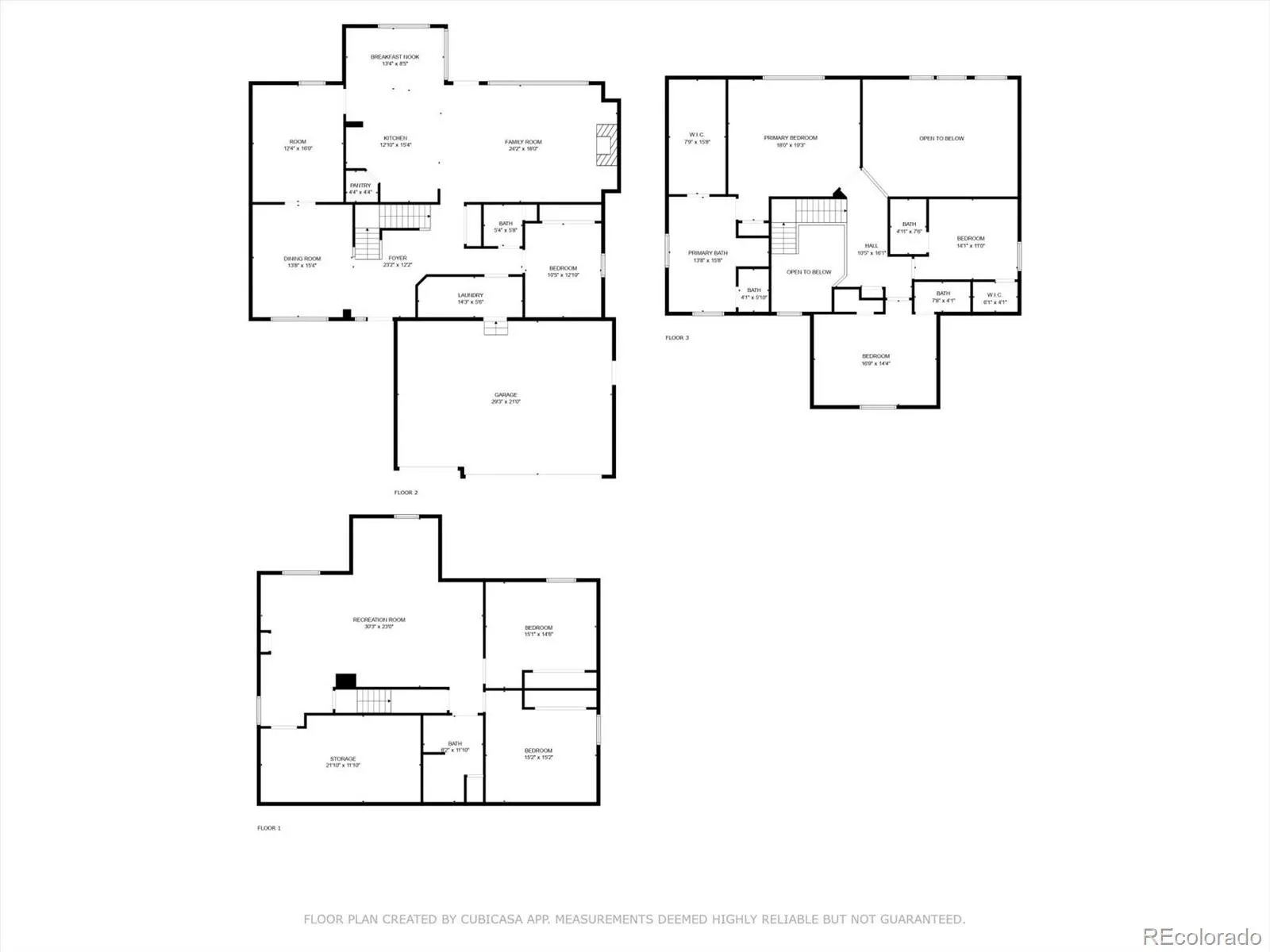Metro Denver Luxury Homes For Sale
Modern Luxury Meets Tranquil Open Space Living. Nestled on a ½-acre lot backing to dedicated open space, this exceptional modern residence blends refined design w/upscale comfort. From the moment you enter, you’ll be captivated by the open, light-filled layout, soaring ceilings, & designer finishes that elevate every room. The gourmet kitchen is a true showpiece—appointed w/top-of-the-line Monogram appliances, gas cooktop, custom designer hood, sleek quartz countertops & backsplash, beverage refrigerator, & stunning center island. An adjacent scullery prep kitchen flows seamlessly from formal dining room enhancing both functionality & elegance, offering prep counters, pot filler, refrigerator, space for small appliances, custom hearth oven—ideal for crafting pizzas or fresh-baked pies. Breakfast nook overlooks the expansive backyard & open space—offering peaceful sunrise views each morning. A striking two-story great room w/large windows, shutters & curated wine library add touches of sophistication. Main floor highlights include a versatile bedroom or office, stylish laundry room w/built-in cabinetry & bench, custom staircase featuring modern wrought iron railings. Upstairs, the primary suite enjoys sweeping views & a luxurious five-piece ensuite bath w/frameless glass shower, soaking tub, separate vanities, & expansive walk-in closet. 2 secondary bedrooms each enjoy their own private full baths. Finished basement offers a sprawling recreation area, 2 add’l bedrooms (ideal for a gym, studio, or office), beautifully tiled full bath all ready for guests or entertaining. Step outside to a backyard built for both relaxation & play—plenty of space for volleyball, outdoor dining, firepit area, tall pine trees & room to create your dream outdoor oasis. Additional features include a 3-car garage w/epoxy floors, A/C, & thoughtfully curated designer lighting throughout. Refined living designed for those who appreciate quality, space, & an effortless connection to nature.

