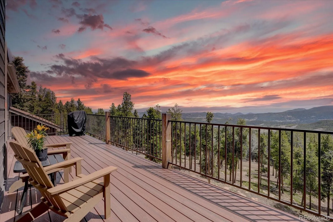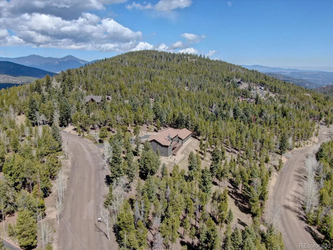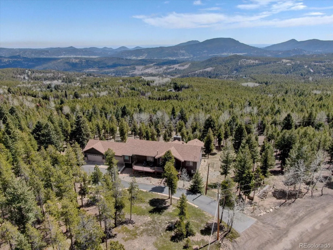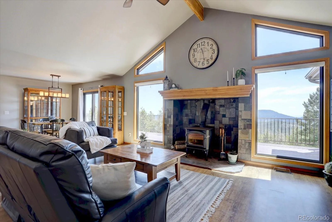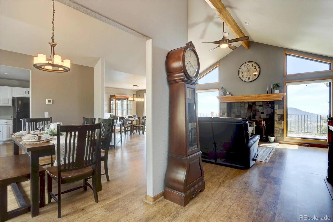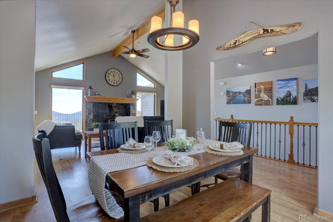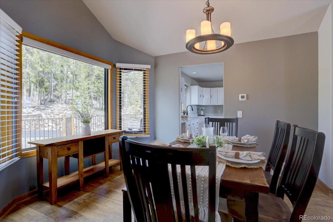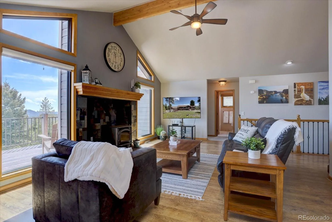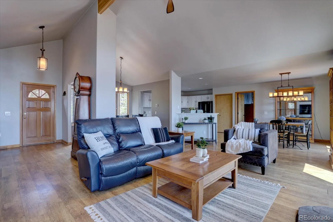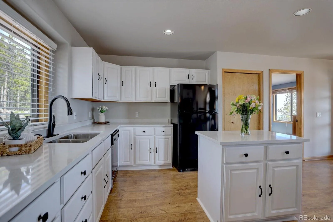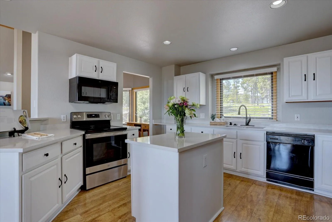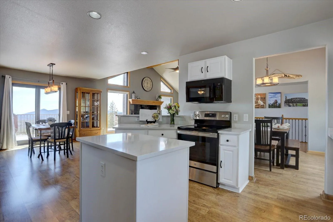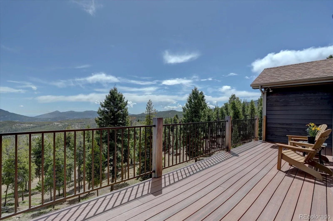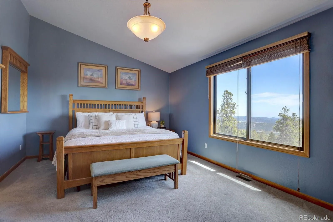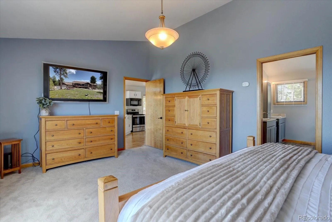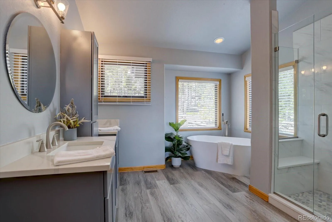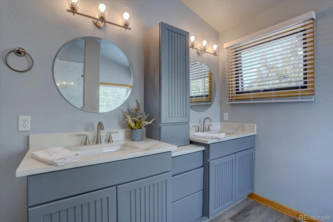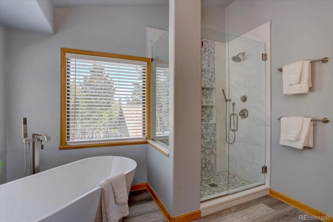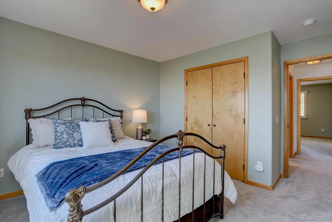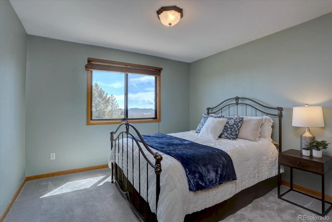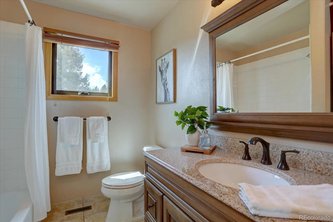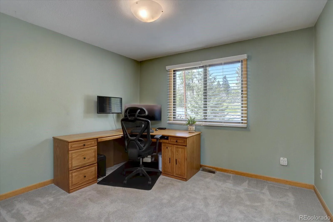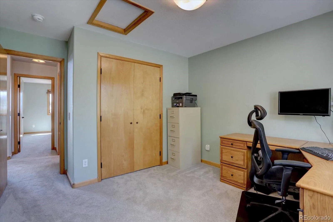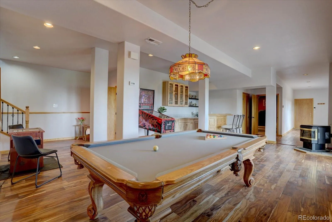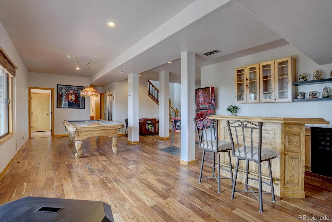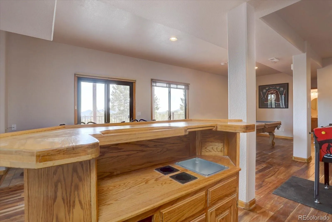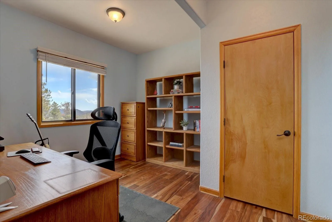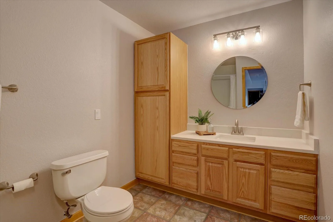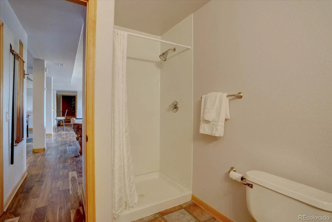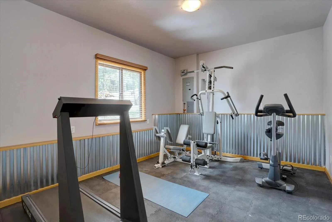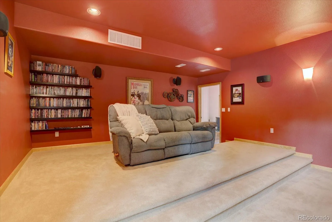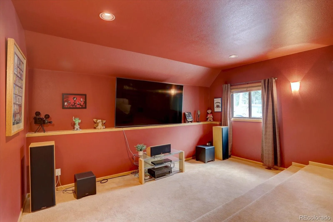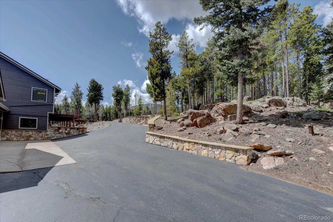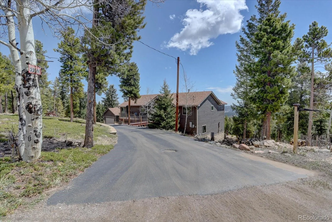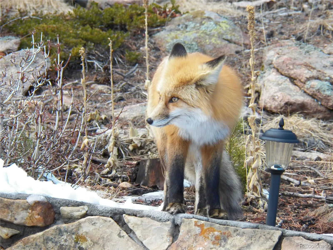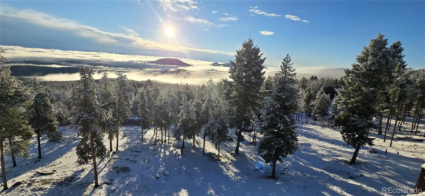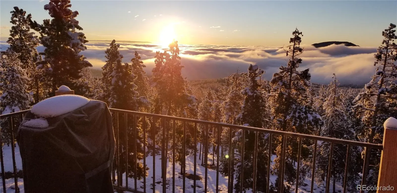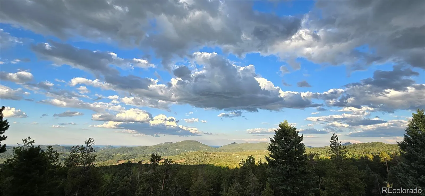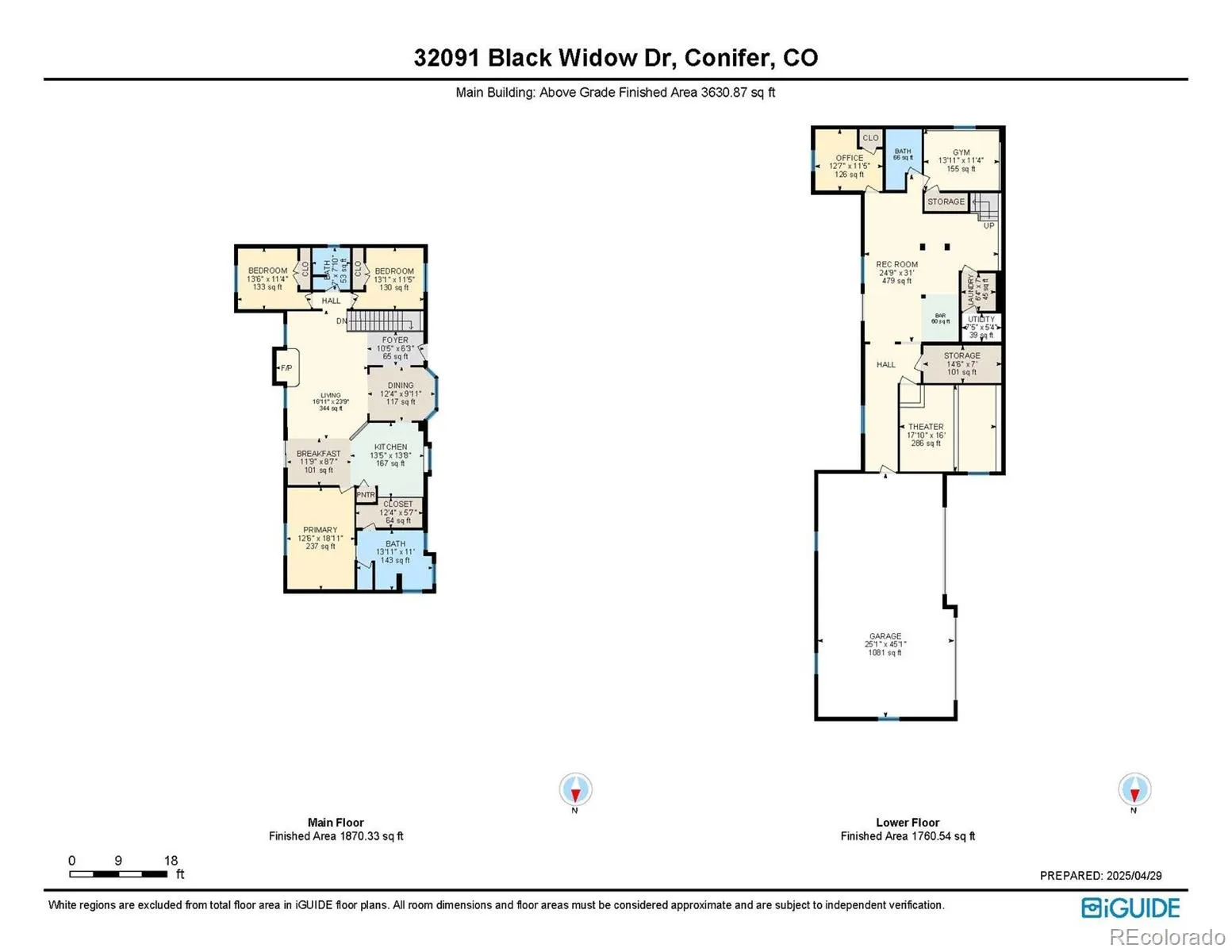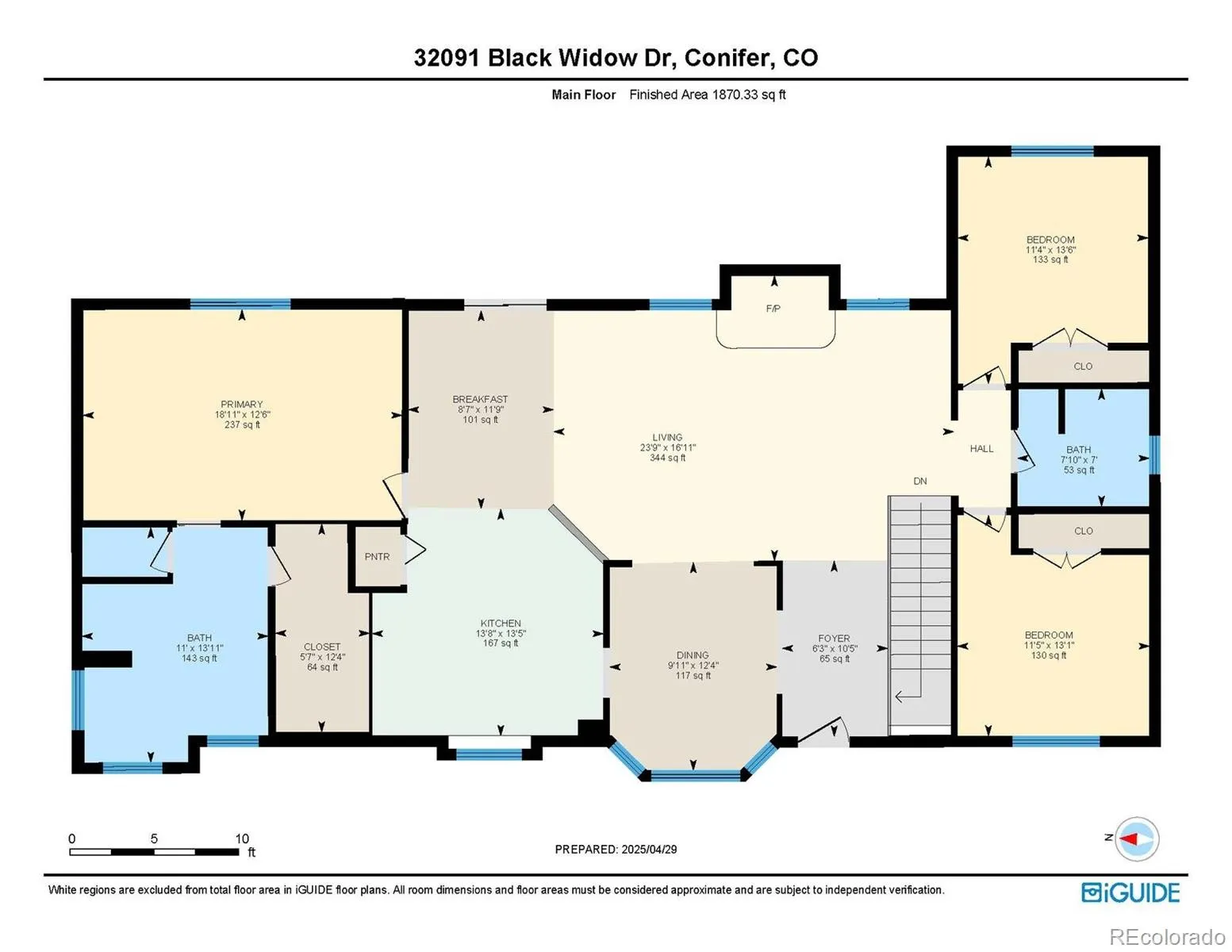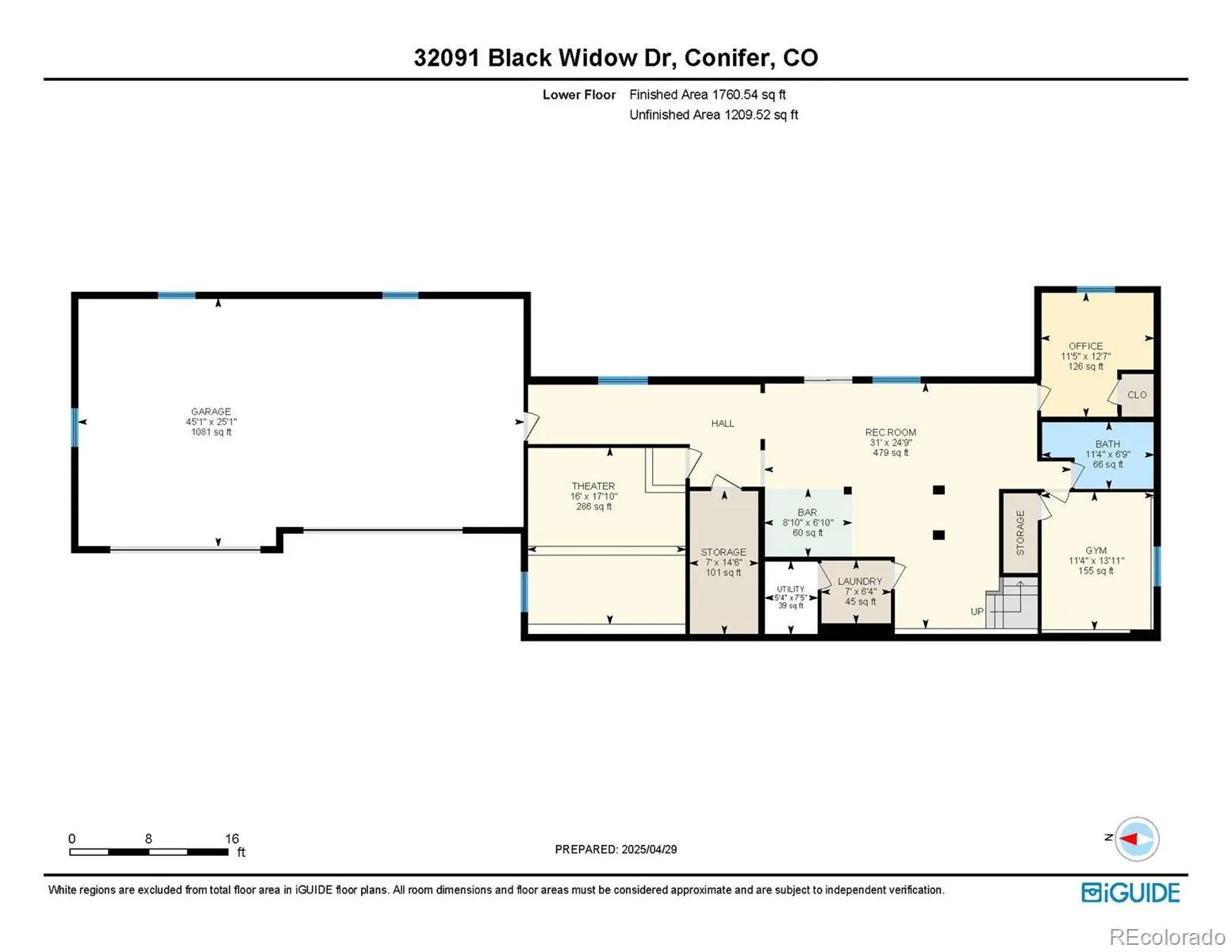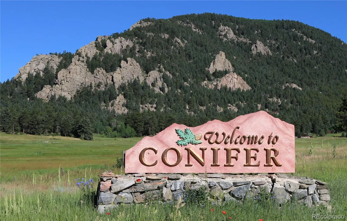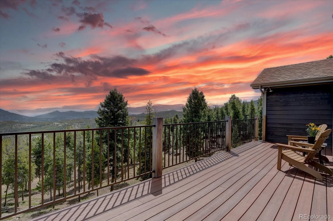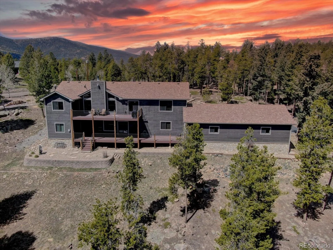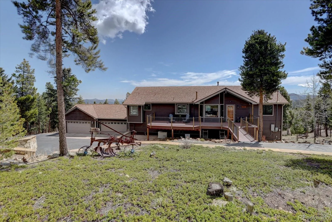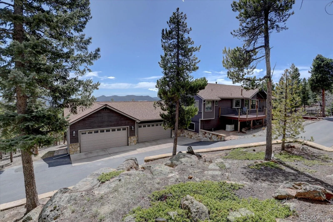Metro Denver Luxury Homes For Sale
PRICE IMPROVEMENT! Don’t miss the opportunity to own this Stunning Mountain Contemporary Retreat with Exceptional Views in Evergreen Meadows… Discover mountain living at its finest in this beautifully updated (over $400K in upgrades) four-bedroom, three-bathroom foothills home, nestled on a private 3-acre peninsula corner lot in the highly desirable Evergreen Meadows subdivision of Jefferson County. Thoughtfully upgraded throughout, this home impresses from the moment you arrive and truly shows pride of ownership! Featuring an oversized 4-car garage that offers ample space for vehicles & gear, while expansive Trex-like decks provide the perfect vantage point to soak in breathtaking mountain & city views. The open-concept main level is designed for comfort and style, featuring a cozy wood-burning fireplace and expansive windows that flood the space with natural light and frame the stunning surroundings. The updated kitchen is a chef’s dream, with sleek white quartz countertops, modern cabinetry, and a spacious layout ideal for entertaining. Retreat to the luxurious primary suite with a fully renovated spa-style bathroom, complete with a stand-alone soaking tub, walk-in shower, new cabinets, stylish flooring, updated lighting, and custom blinds. Two additional main-level bedrooms offer the convenience of single-level living. Downstairs, the finished walk-out basement offers a true entertainer’s haven. Enjoy a custom bar, game room, and a professionally designed theater room perfect for movie nights. A cozy pellet stove adds warmth and charm. This level also includes a fourth bedroom, a generous laundry area, and a massive storage room. Step outside to the meticulously landscaped & mitigated yard, with direct access to the lower deck—an ideal space to unwind or gather with friends & family. This is a rare opportunity to own a turn-key mountain home with unmatched privacy, space, and views. Schedule your private tour and experience Colorado foothills living!


