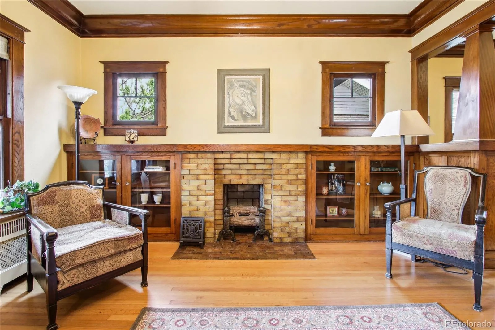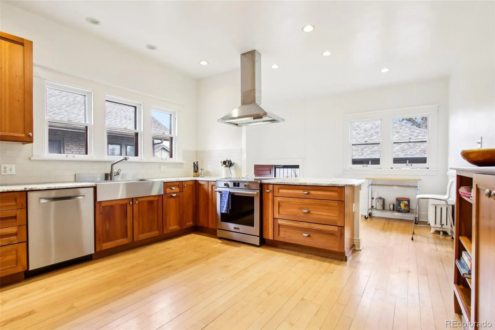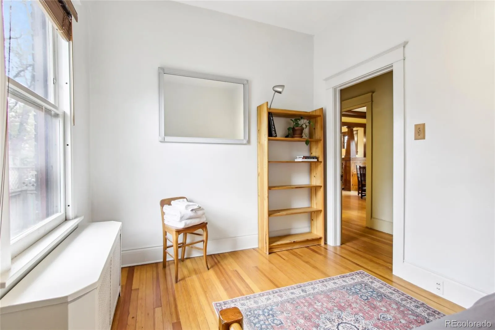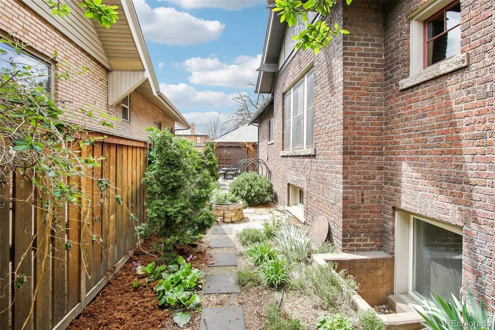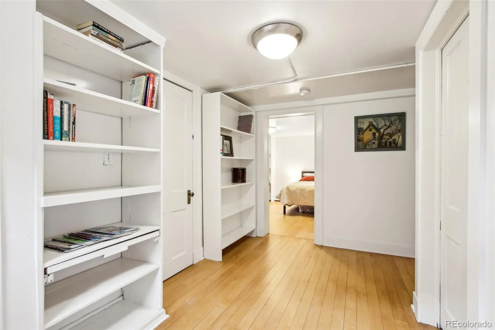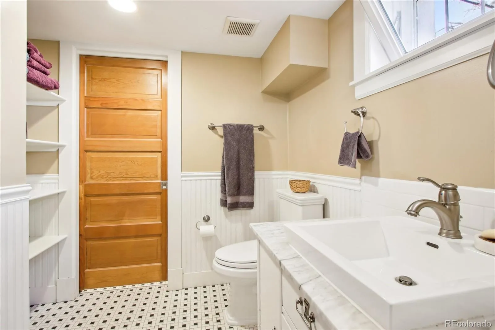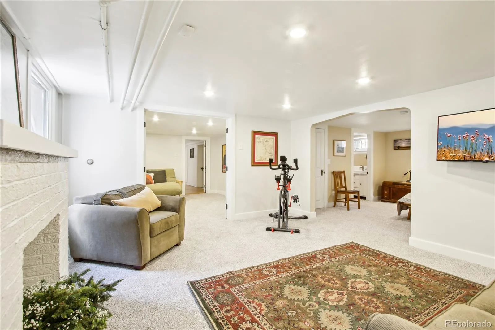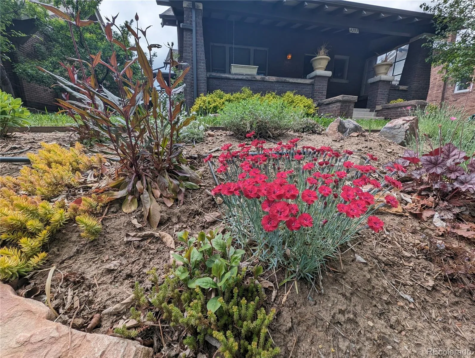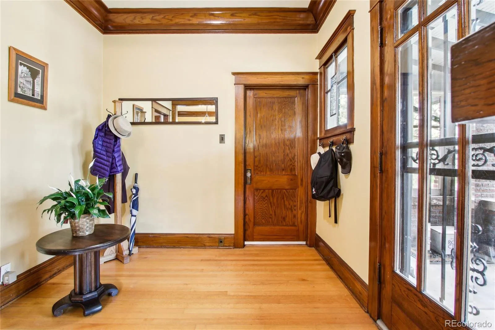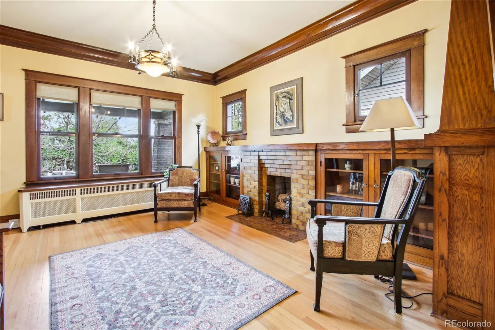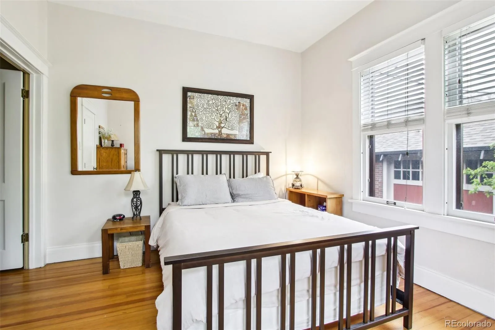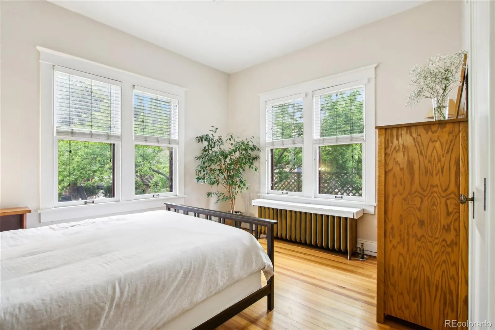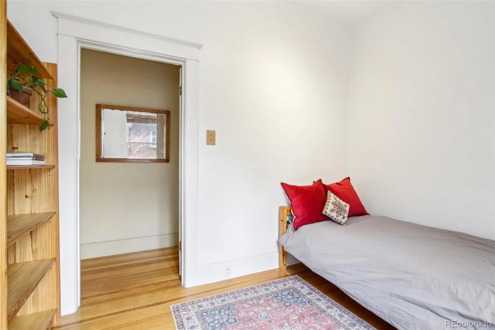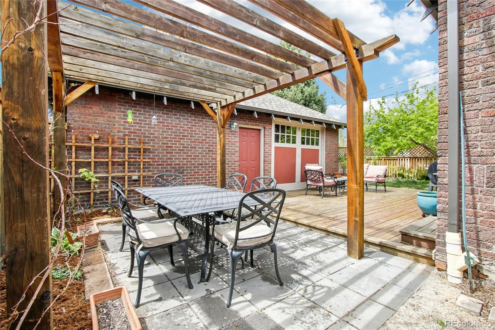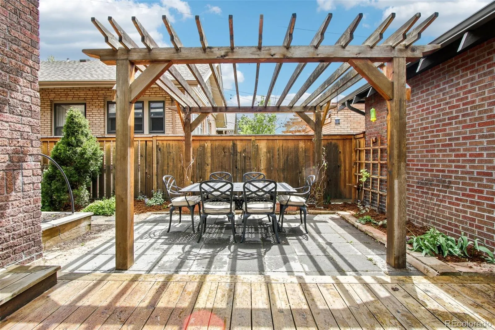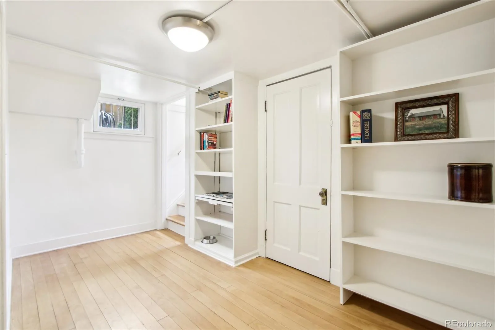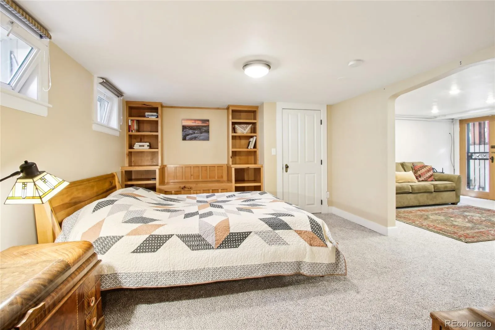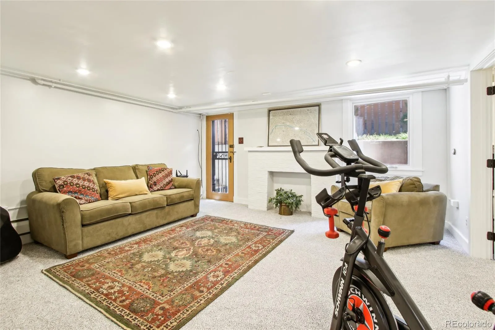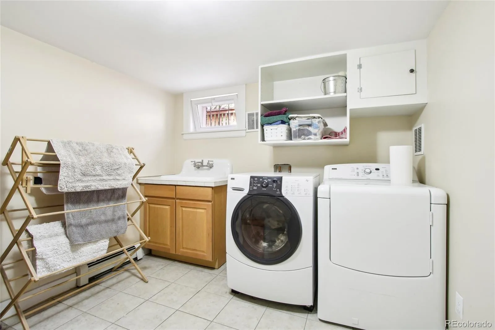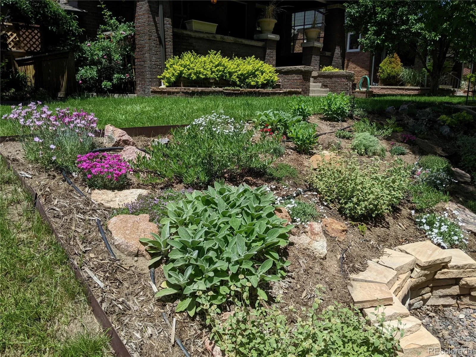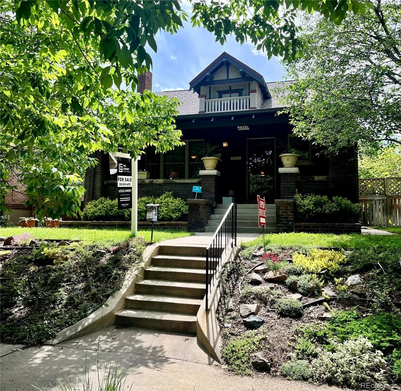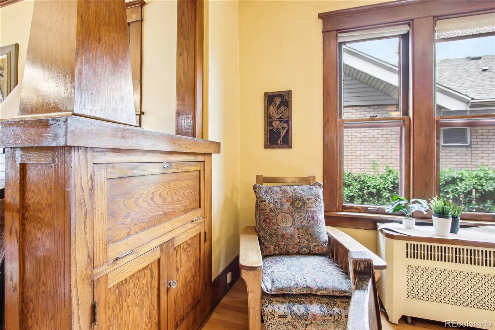Metro Denver Luxury Homes For Sale
OPEN SAT 9/13 FROM 10-1! Architectural Gem in Harkness Heights – Berkeley’s Historic Crown Jewel!
Step into this versatile 5-bedroom all-brick Arts & Crafts bungalow, celebrated in publications and featured in a neighborhood video (https://youtu.be/Hc1C1Snz5B8). Behind its modest façade lies an expansive, light-filled interior rich with historic character: soaring ceilings, original woodwork, vintage fixtures, and built-ins that anchor the gracious living and dining rooms.
The bright, open kitchen encourages both everyday cooking and entertaining, while the thoughtful main-floor layout offers three bedrooms—one of which presents the perfect opportunity to create a true primary suite with walk-in closet and private bath.
A fully finished garden-level basement with private entrance, Jack & Jill bath with steam shower, fresh paint and carpet (2025), and abundant storage provides flexibility for guests, multigenerational living, or income opportunities.
Recent upgrades add peace of mind and efficiency: paid-off solar system with EV charging, new sewer line (2025), stained deck & pergola, tuck pointing, and inspected boiler. Outside, the fenced yard is an urban retreat with mature perennials and fruit trees (pear, cherry, plum, kiwi). An oversized garage with workshop completes the package.
Located just blocks from the Tennyson District’s shops and dining, Berkeley Lake Park, and minutes from downtown, this is more than a home—it’s a living piece of Denver history with character, updates, and new value at $1,000,000.
Don’t miss the 3D tour and floor plan—schedule your showing or visit our open house this weekend!



