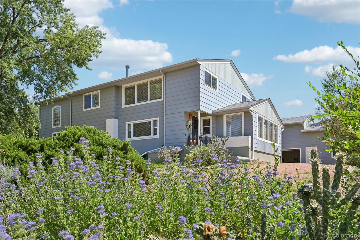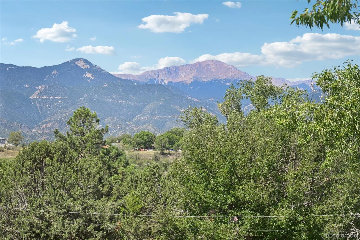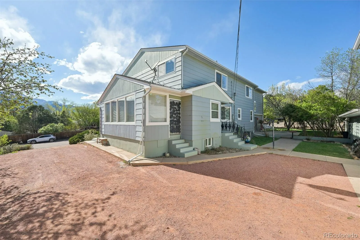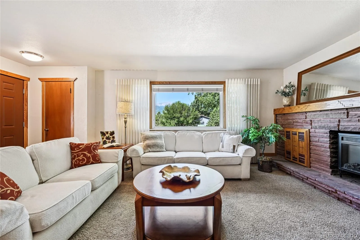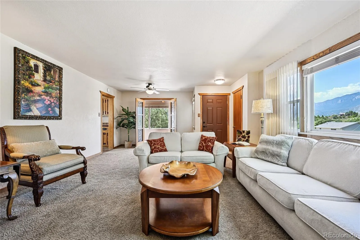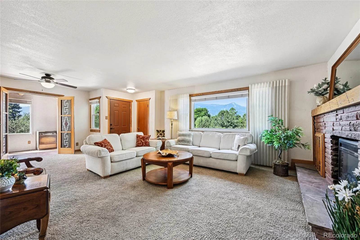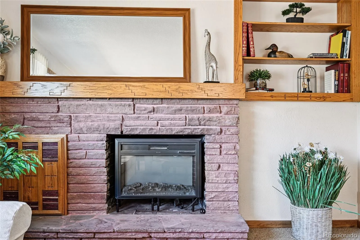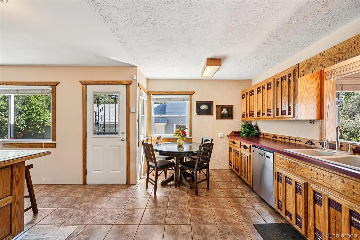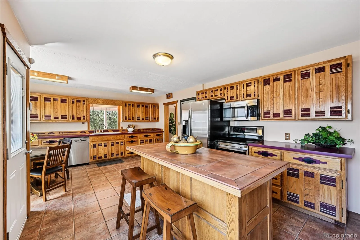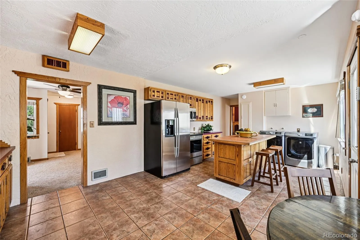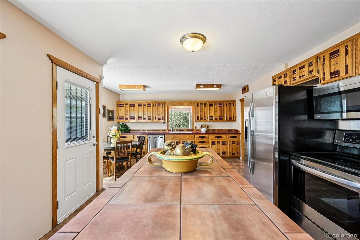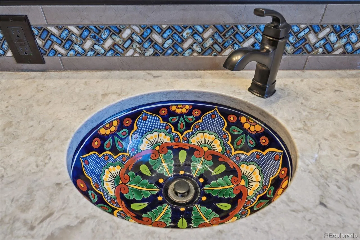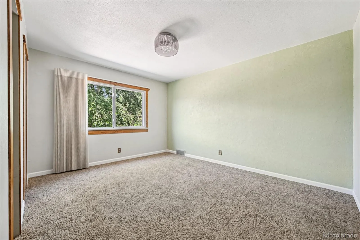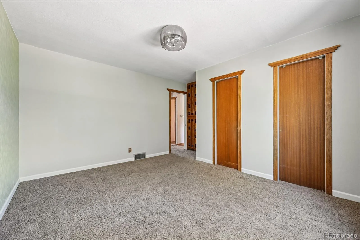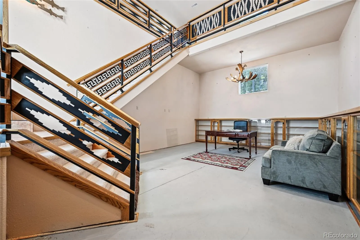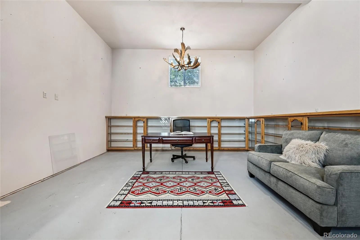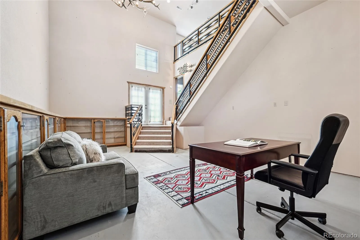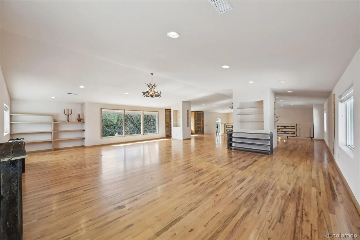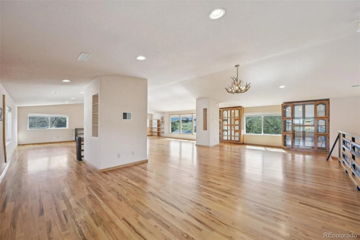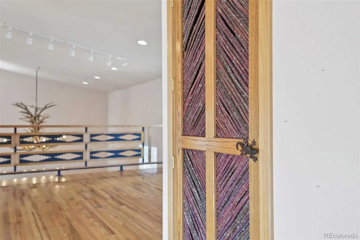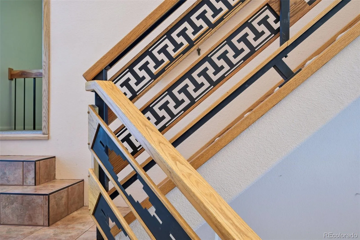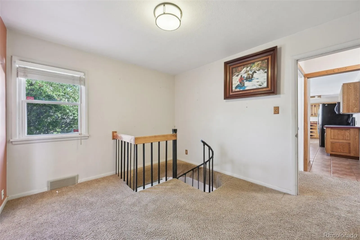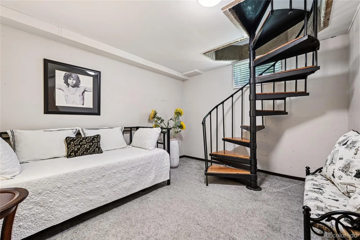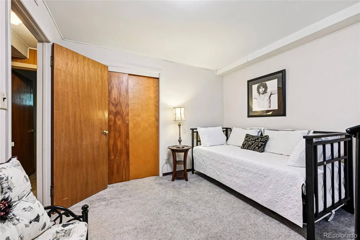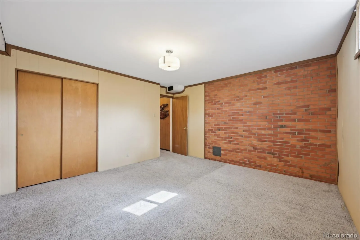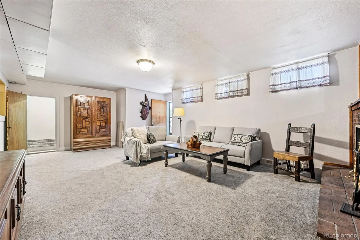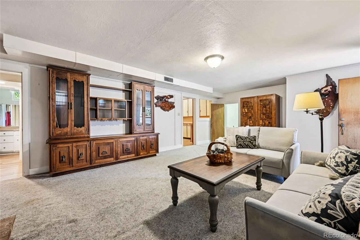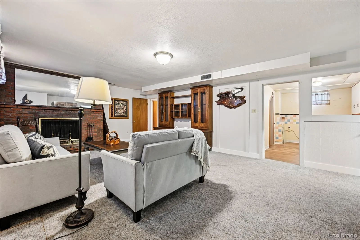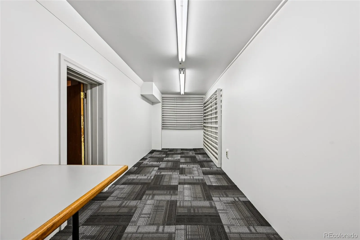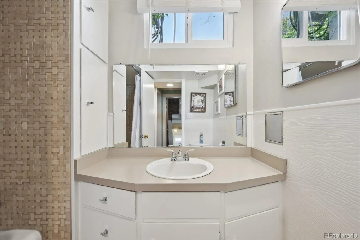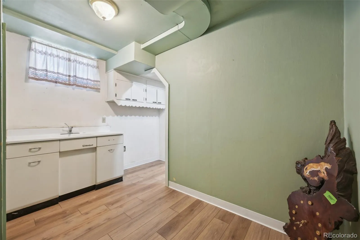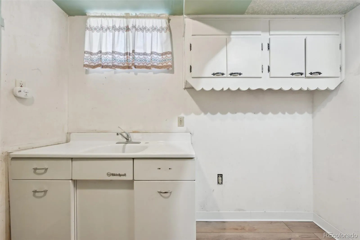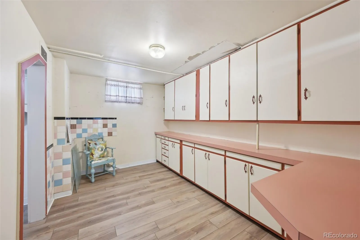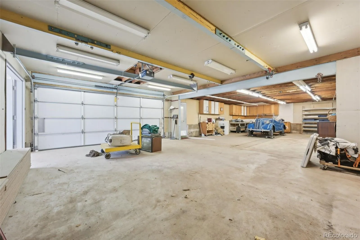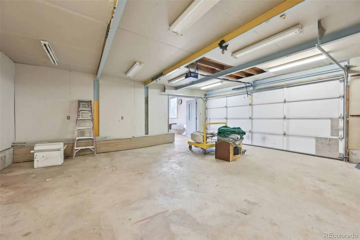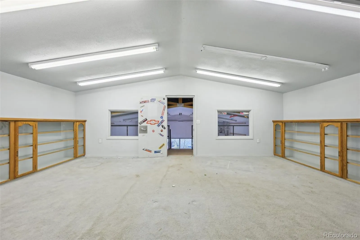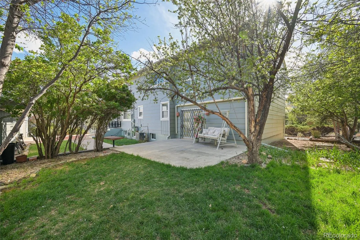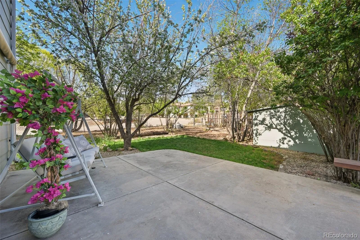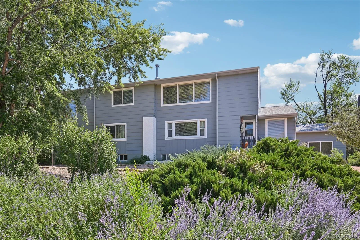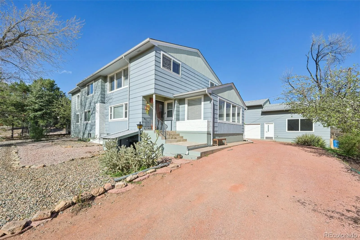Metro Denver Luxury Homes For Sale
MUST SEE!! *SEE ATTACHED 3D TOUR* Unique and rare opportunity for west-side living with HUGE DETACHED 6+ car garage and workshop, large main residence, plus additional attached living space with a fantastic GALLERY/STUDIO/SHOWROOM space with exterior access AND access from the main residence * Enjoy main level living with the Primary Bedroom, beautifully renovated bath with walk in shower, plus a main level office. Large Living Room on the main level with fireplace, plus a beautiful, sunroom perfect for relaxing and growing plants, with beautiful stained glass doors. Large open kitchen with eat-in nook and unique custom accents on the cabinets * Off of the main level is access to the INCREDIBLE gallery space, which includes a lower level room with built in storage cases, and an upper level GORGEOUS GALLERY with pristine hardwood floors, high ceilings, built-ins and SPECTACULAR PIKES PEAK VIEWS! You’d never know this space was here – you’ll about keel over when you see it! * The home has a finished lower level also with potential for a kitchenette, loads of storage space, a Family Room with fireplace, and private entrance/exterior door to the front of the property – perfect for guest quarters or in-law suite * Step out back and you’ll see the MASSIVE 6+ CAR DETACHED GARAGE and heated workshop * 2 story high ceiling plus an upper level garage office. Fruit trees on delightful, private patio in back with an additional garden shed. 2nd driveway on southern edge is part of property -great for RV/camper/boat storage. PRIME location with easy access to main thoroughfares * No covenants in this established n’hood! Water heater and Central A/C recently replaced. 2 furnaces and one is Brand new furnace (installed Oct 2025) New roof for both main house and garage will be finished Oct 30. This is a very unusual property with a lot of different spaces. Please refer to 3D Virtual Tour link for floorpan. The main house is a ranch, with the Gallery addition making it a 2 story.

