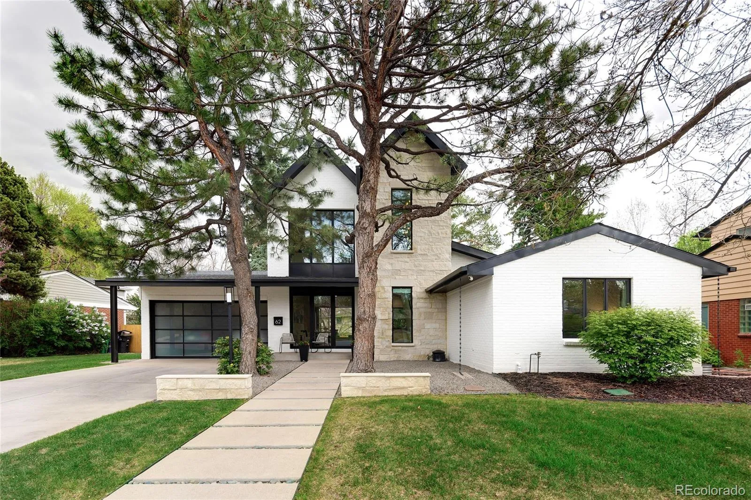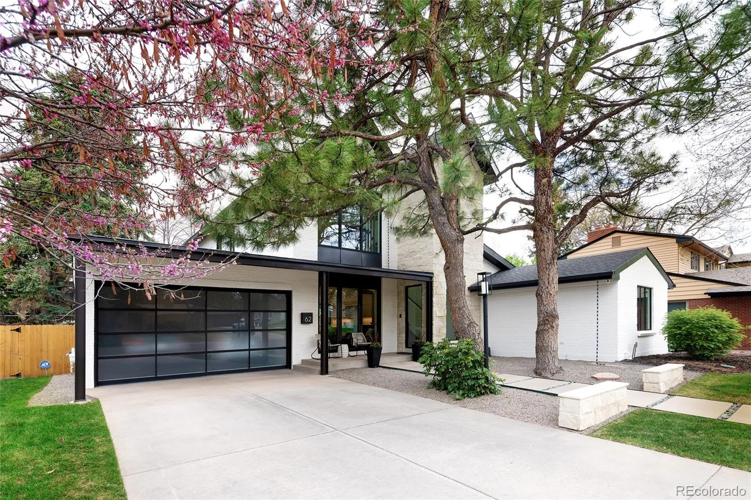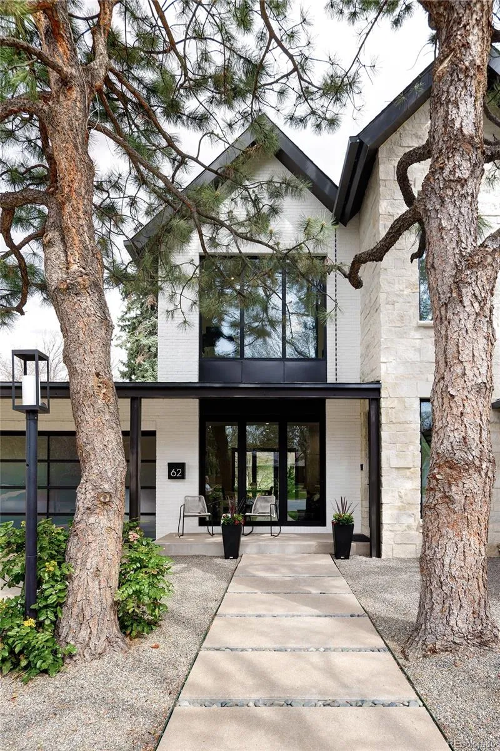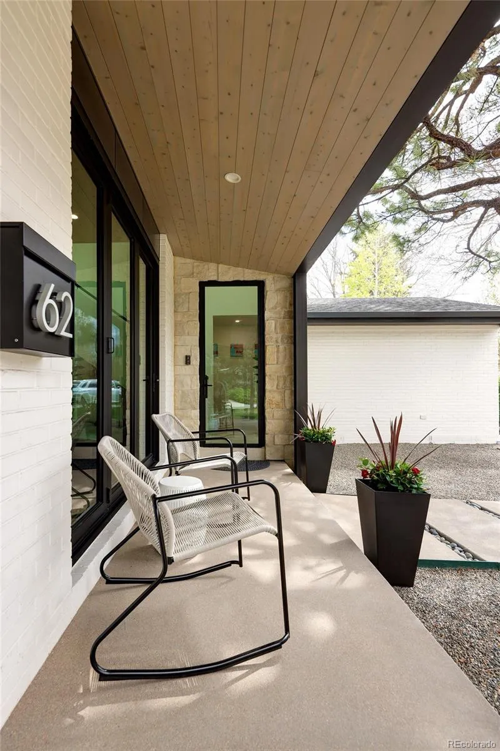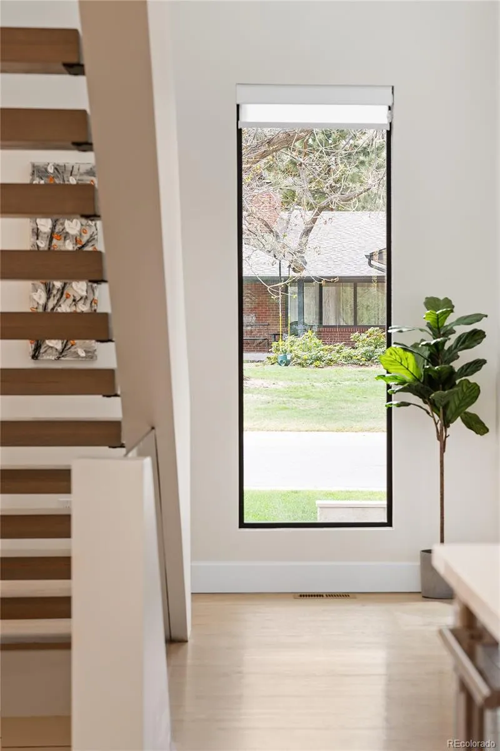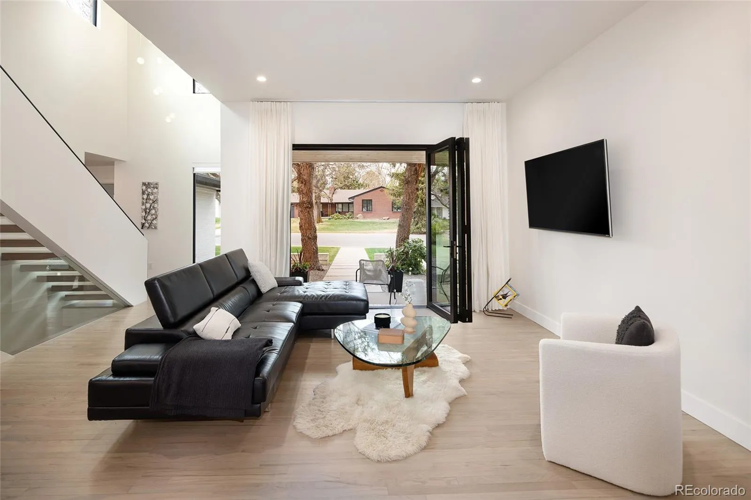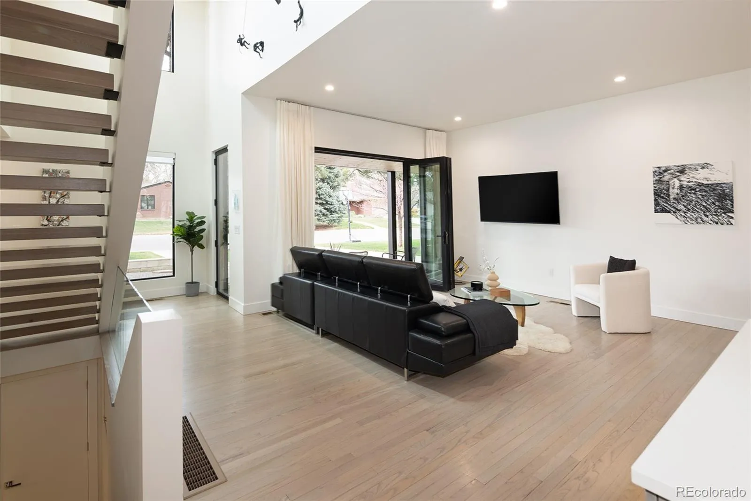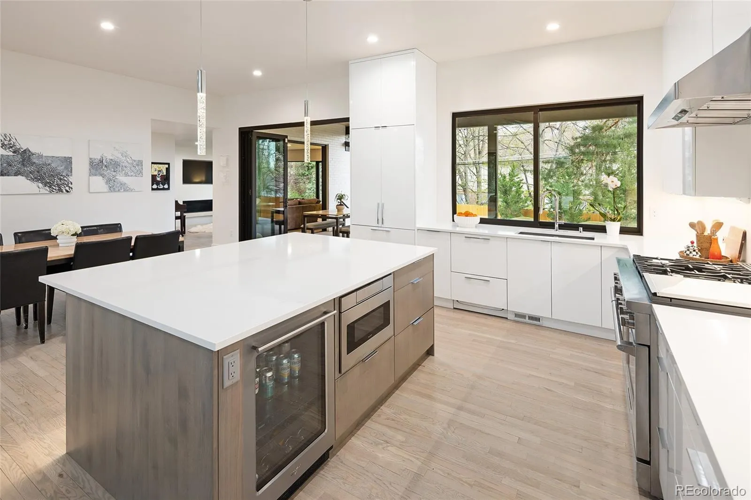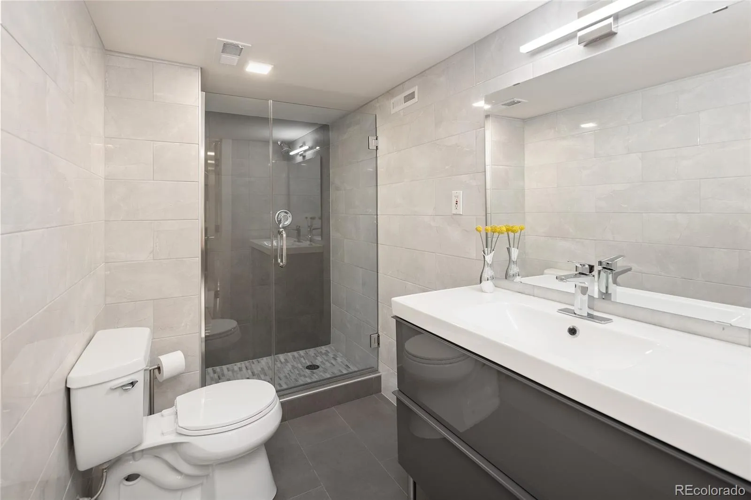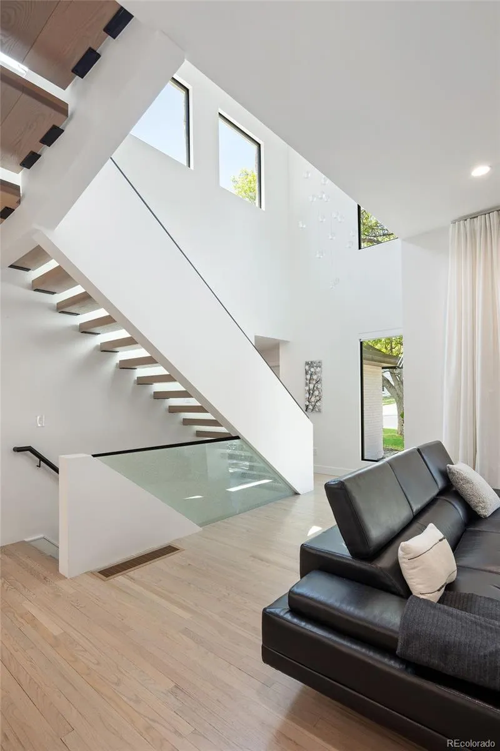Metro Denver Luxury Homes For Sale
Modern masterpiece in the heart of sought-after Crestmoor neighborhood. The home was designed with a spacious open floor plan to seamlessly connect the front yard to the rear yard via two large folding accordion doors. When opened, the dining room/living space acts as a breezeway allowing for effortless flow through the home. Extensive renovation & addition completed in 2020. Sleek modern kitchen boasts Zonavita custom cabinetry, Pental Quartz countertops, Fisher & Paykel gourmet appliances & large center island. Sunlit stair tower offers all day natural lighting. Main floor family room with gas fireplace. Upper-level features spacious primary suite with 5-piece spa-like bath & open loft area perfect for home gym or office area. Views of Crestmoor Park from the primary suite. Main floor bedroom with en-suite bath that could be converted to primary suite. Two additional main floor bedrooms with a full bath. Light filled lower level with family room, ¾ bath & large storage/laundry room. Private backyard oasis offers covered & uncovered deck areas plus Canadian cedar hot tub – perfect space for outdoor entertaining. The large lot features mature trees, privacy fence & professional landscaping. Amazing location – close to Crestmoor park, Locanda Del Borgo, Park Burger, Pete’s Market, Lowry Town Center & Boulevard One shops & restaurants. Preferential waiting list for the Crestmoor Swim & Tennis club. Visit www.crestmoor.org for more information. Architecturally designed by AIA Colorado Architect of the Year Tomecek Studios.

