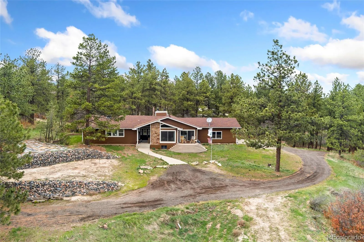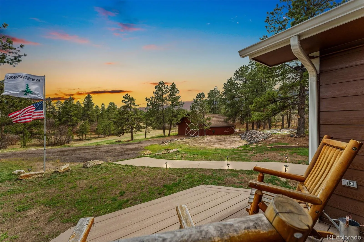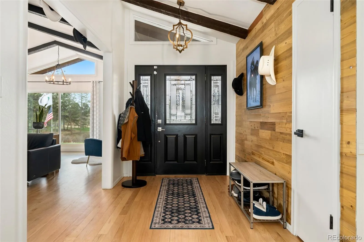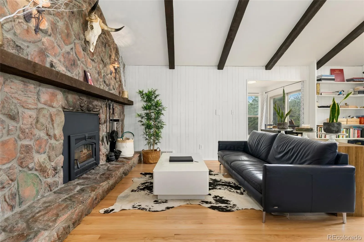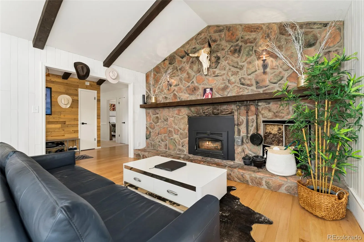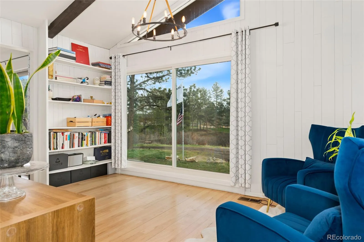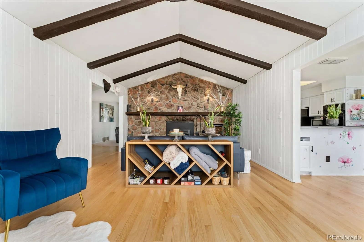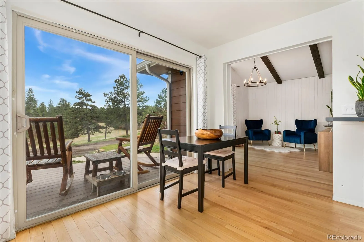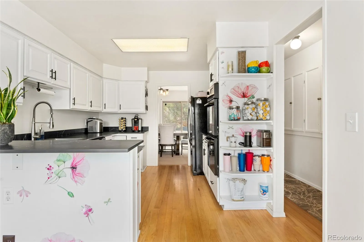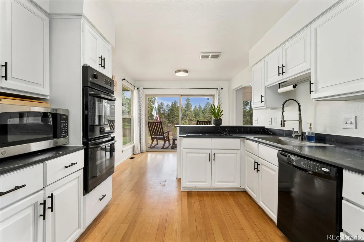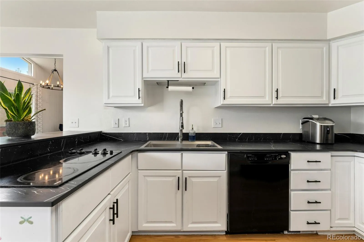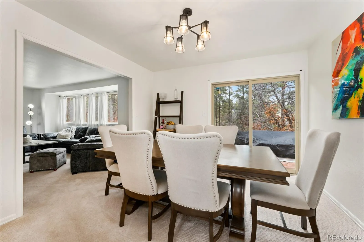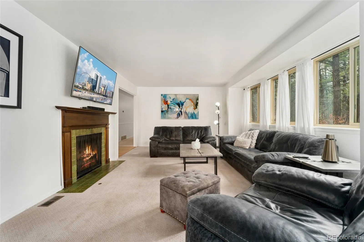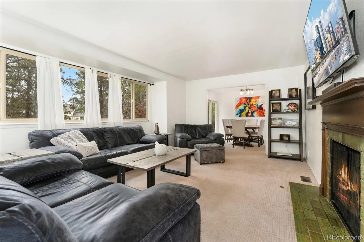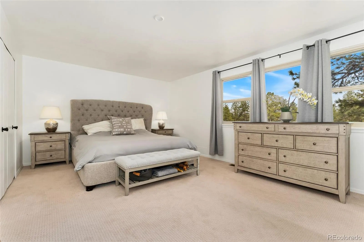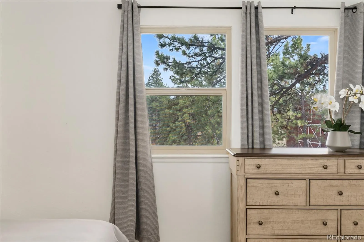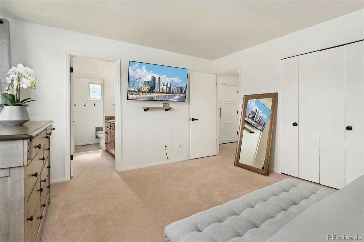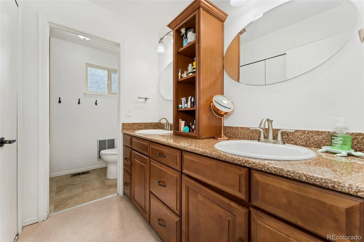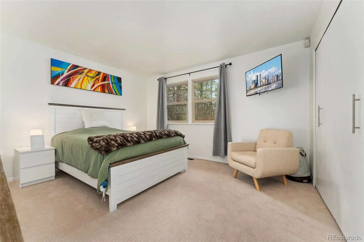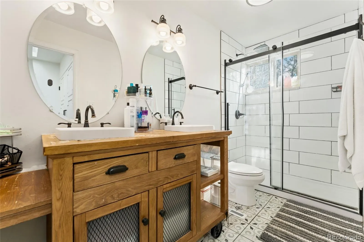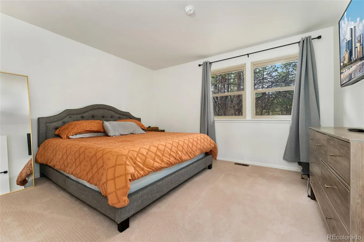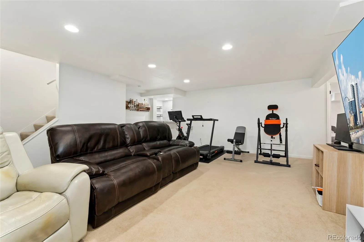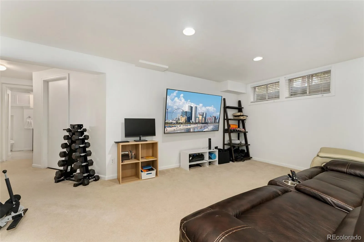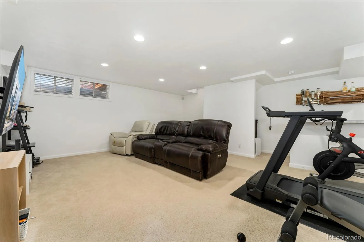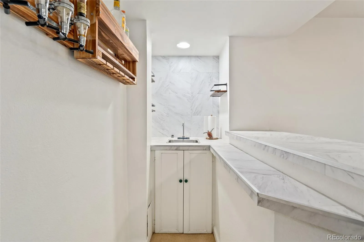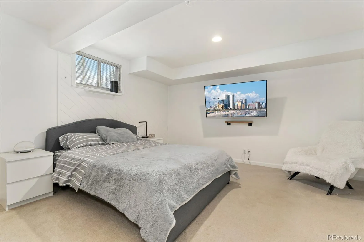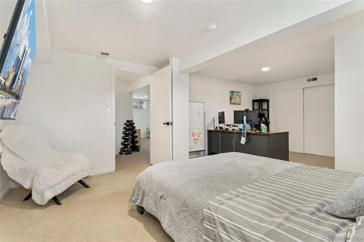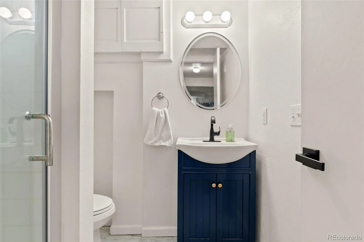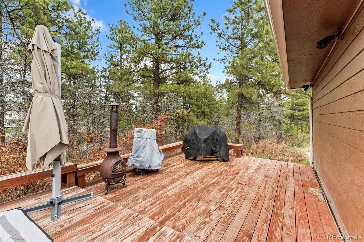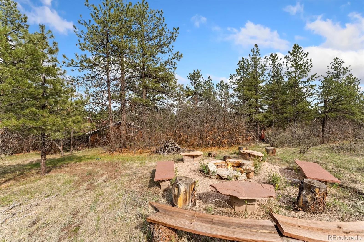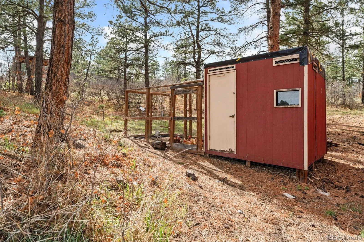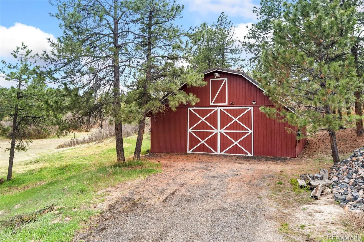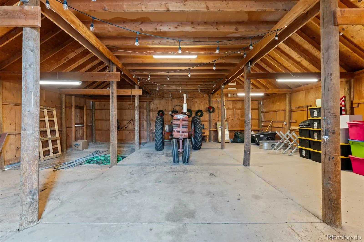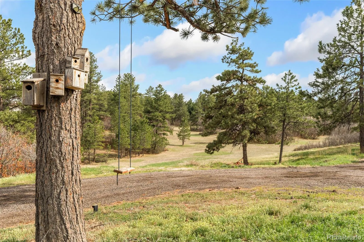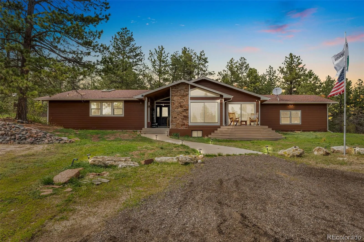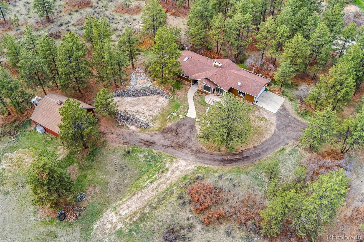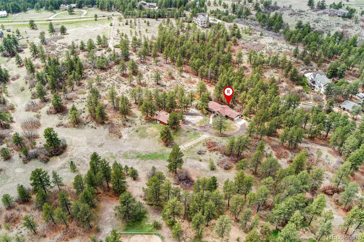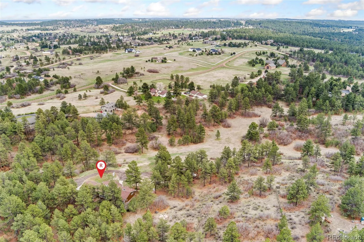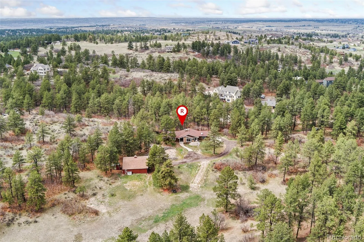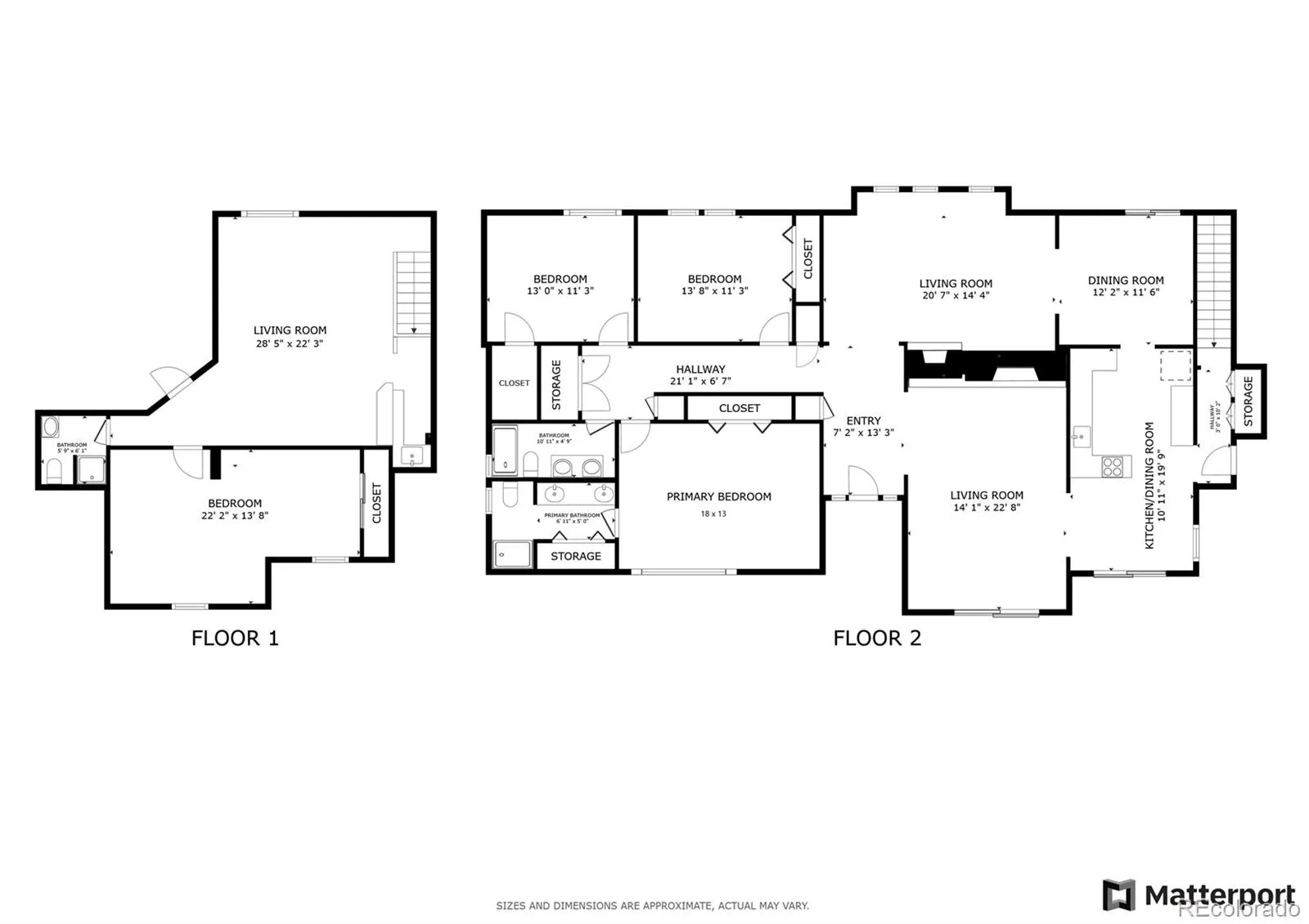Metro Denver Luxury Homes For Sale
This expansive property brings together privacy, functionality, and natural beauty, creating a truly special place to call home. Nestled on sprawling acreage with winding walking paths through a densely treed lot, it offers the feel of a private retreat while remaining conveniently close to shopping, dining, and other local amenities. A brand new roof adds peace of mind and long-term value. Inside, the home showcases a thoughtful and spacious layout with multiple living areas, including a living room with a beamed vaulted ceiling, a cozy stone-surround fireplace, and custom built-ins that enhance both charm and practicality. The remodeled kitchen is a standout with sleek quartz countertops, black appliances, and double ovens. It seamlessly flows into the dining area and family room, where a second fireplace adds warmth and ambiance. The main level features three bedrooms, including a generous primary suite with a walk-in closet and an ensuite bathroom with dual sinks and a step-in shower. Two additional bedrooms share a bright, updated bathroom designed with both style and function. The finished basement expands your living space with a large recreation area complete with a wet bar, plus an additional bedroom and bathroom, making it ideal for a game room, media space, home gym, or guest quarters. Outside, the barn is currently used for storage but holds excellent potential for equestrian use, providing room for feed, tack, and animals. The property’s wooded walking paths and expansive outdoor areas create a serene setting for relaxing, nature walks, or entertaining. As evening falls, step outside to stargaze under clear skies, surrounded by the sounds and stillness of nature. With space to spread out, abundant room for hobbies, and a peaceful setting that feels a world away yet remains close to everything you need, this property offers a rare lifestyle opportunity.

