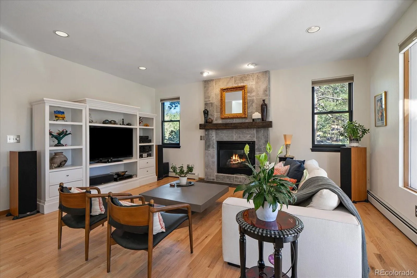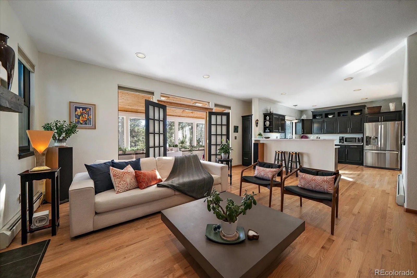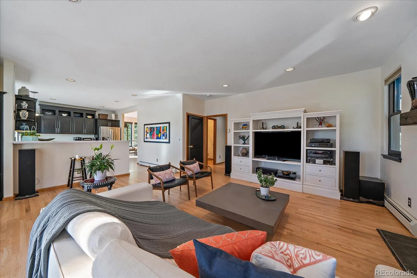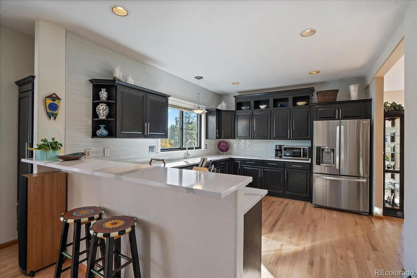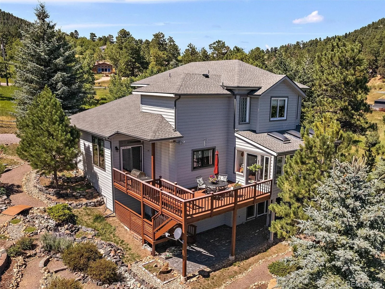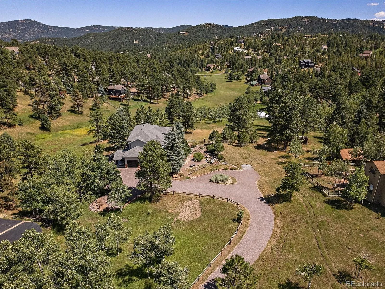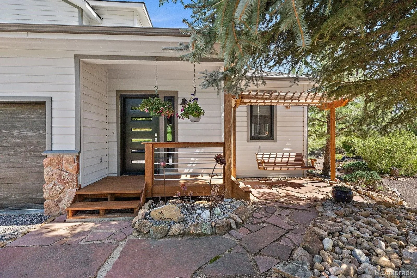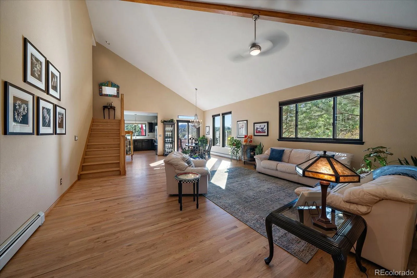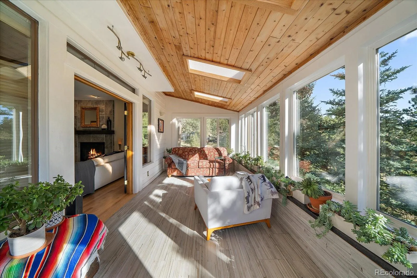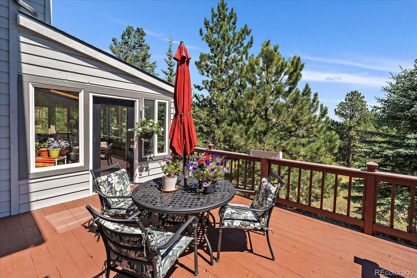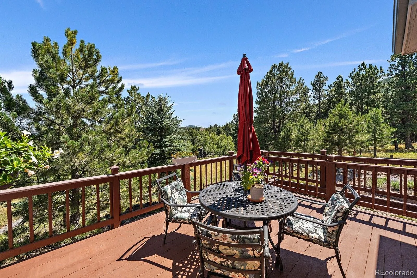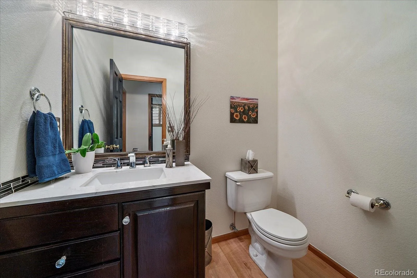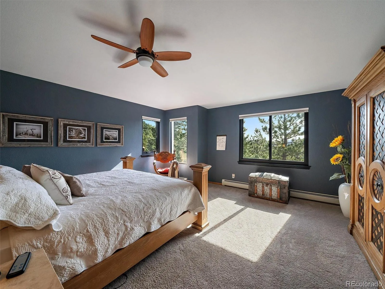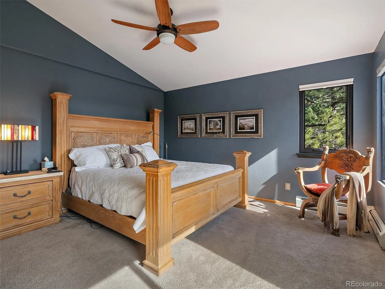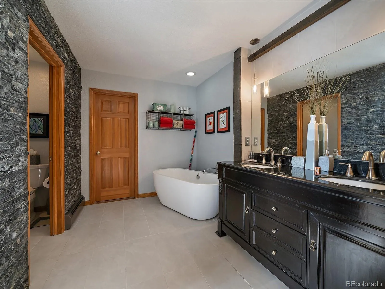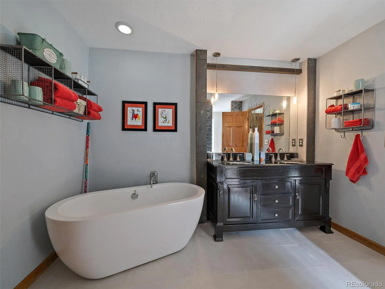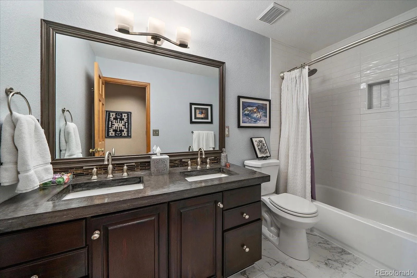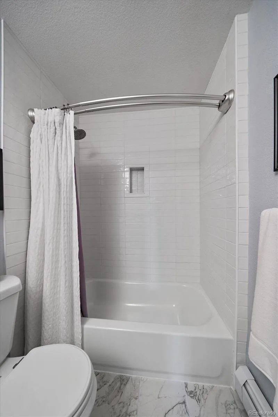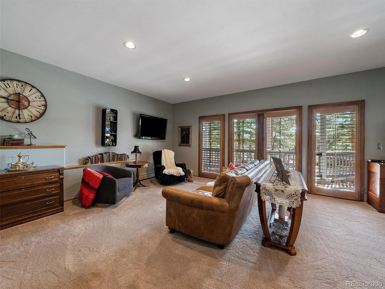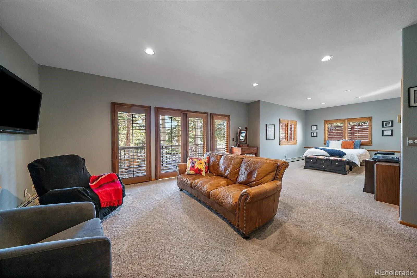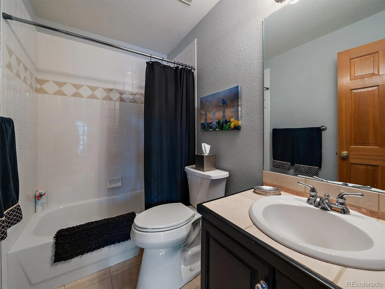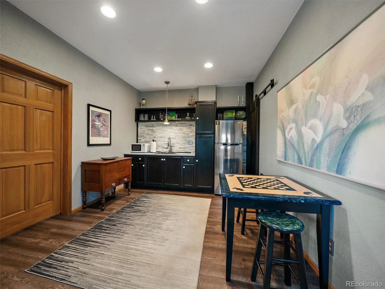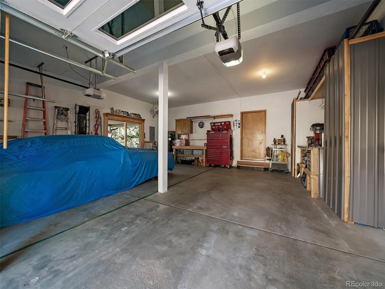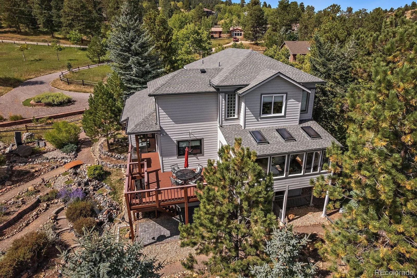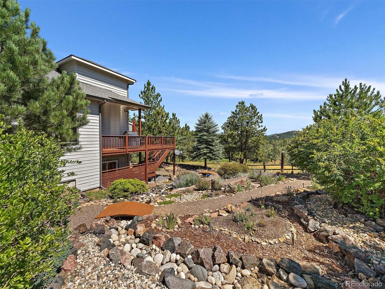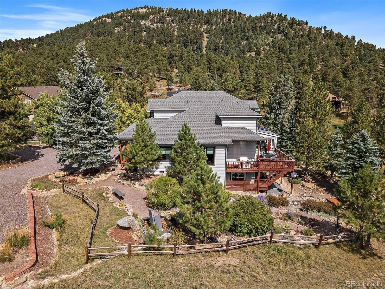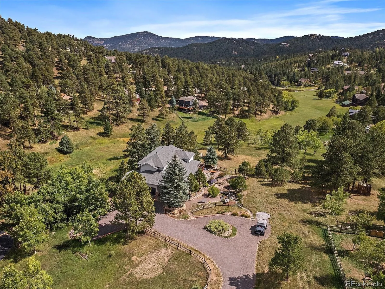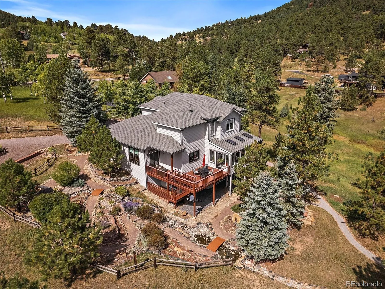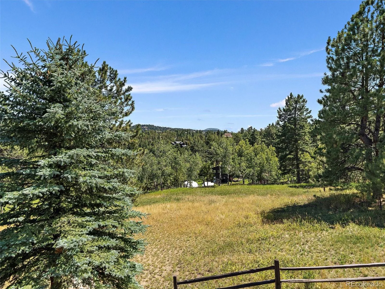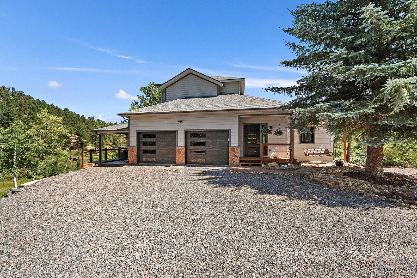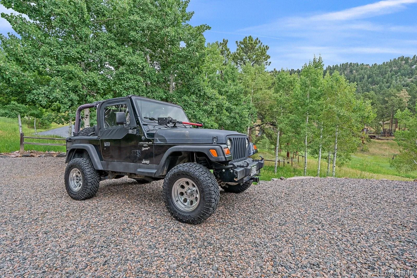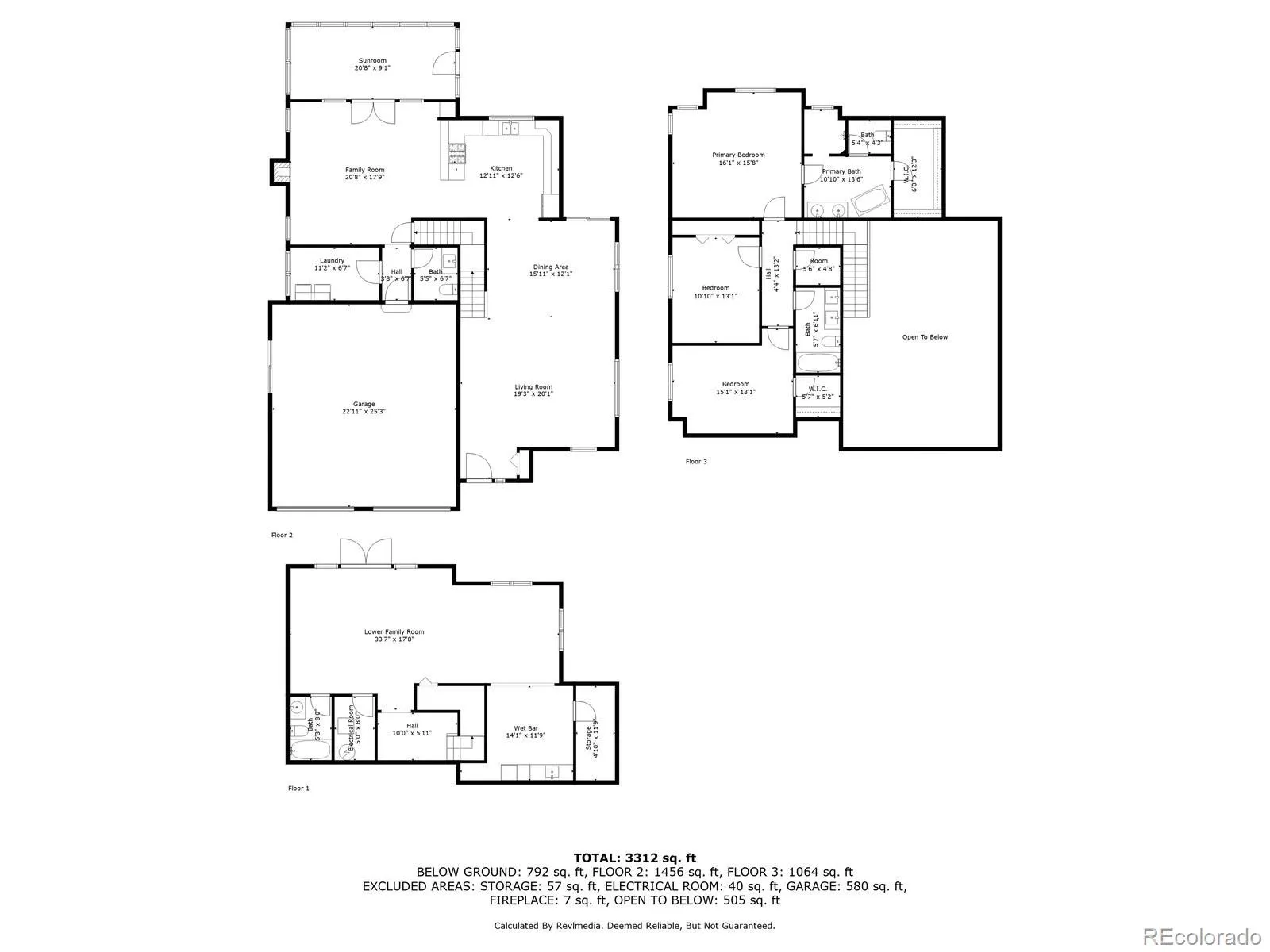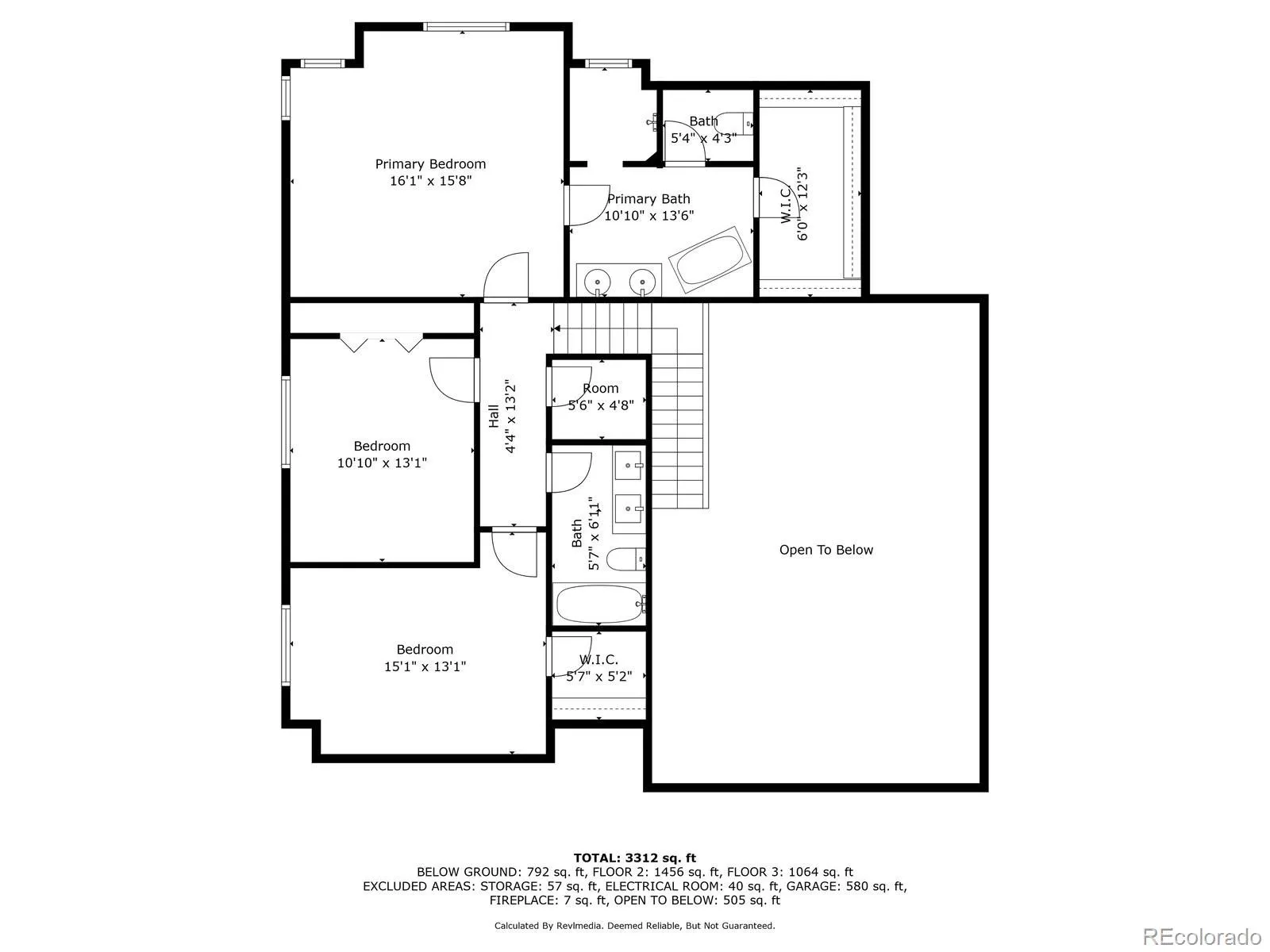Metro Denver Luxury Homes For Sale
The home has been transformed! If you’ve toured this home before, please be sure to tour again. If you haven’t toured this home, don’t miss this opportunity! New interior paint in the kitchen, family room, main floor half bath, hall, laundry room and upper bedrooms, new quartz kitchen counters and cabinet doors, new decking, new flooring, tub and tile in the upper level hallway bathroom, plus newly refinished wood floors throughout the main level. The front door with sidelights will welcome you into a sun-filled great room featuring cathedral ceilings and new windows. The open-concept layout flows seamlessly from the entry to the great room and dining area to a spacious, sunny deck, perfect for entertaining. The updated kitchen boasts granite counters, custom cabinetry and stainless-steel appliances. For easy entertaining, the kitchen is open to a cozy family room with hardwood floors, a gas fireplace, and year-round access to a bright sunroom with a wall of windows. A fully updated laundry room offers ample storage, and the washer/dryer are included. The heated, newly painted garage features custom cabinetry, a workbench, and carport access for extra covered parking. Upstairs, enjoy scenic views from the primary suite with a luxurious spa-like bath and large walk-in closet. Two more bedrooms and a full bath complete the upper level. The lower level is ideal for multi-generational living or studio living with a kitchenette, a living area, two closets, and a full bath. The land has been mitigated and thoughtfully landscaped with gardens, walkways and beautiful trees. Location allows access from Buffalo Park Road or from Brook Forest Road. This home provides privacy and a mountain setting but is only minutes from schools, restaurants and shopping. Be sure to review the improvement and special features list. Bonus – RV parking and No HOA.

