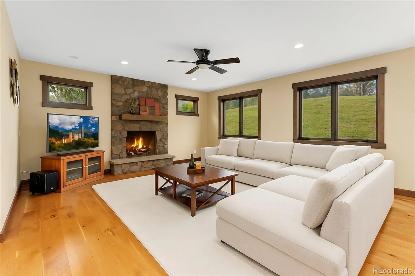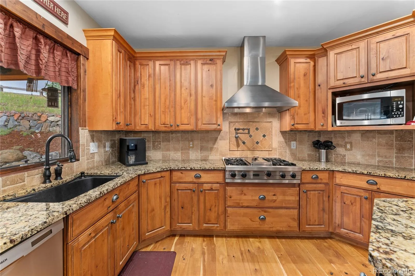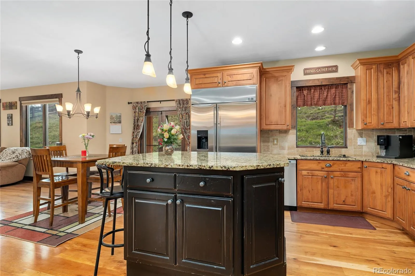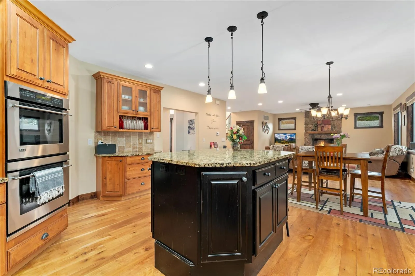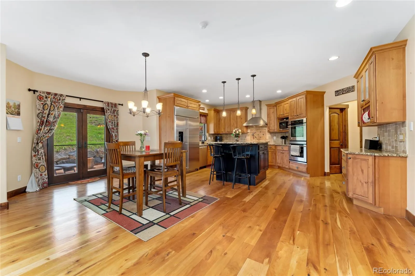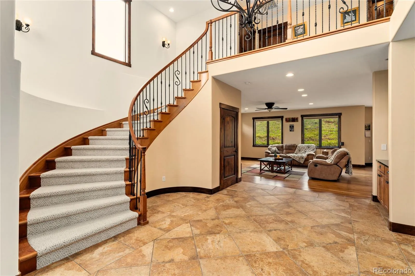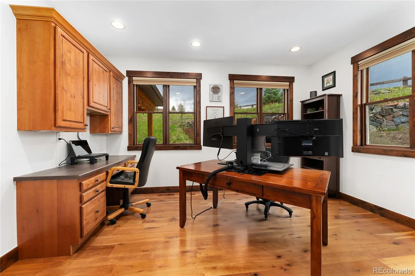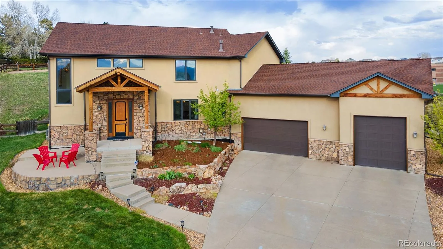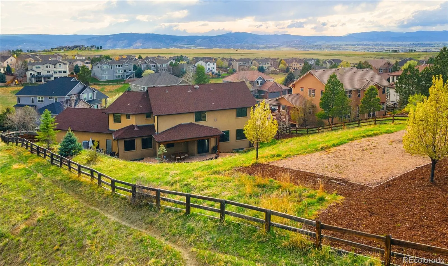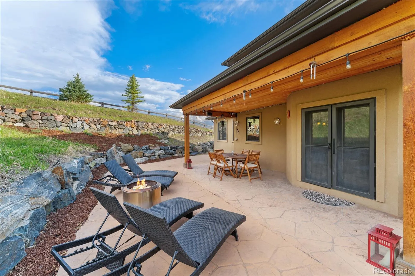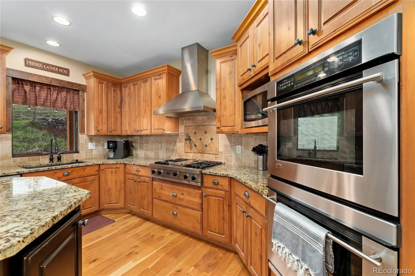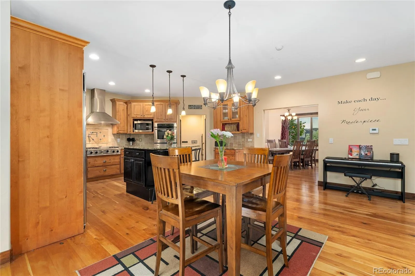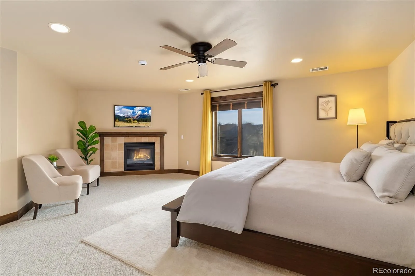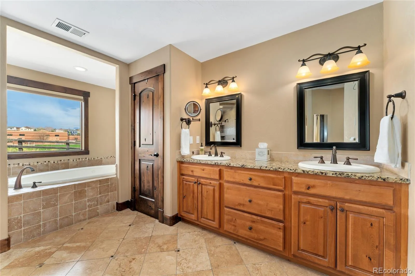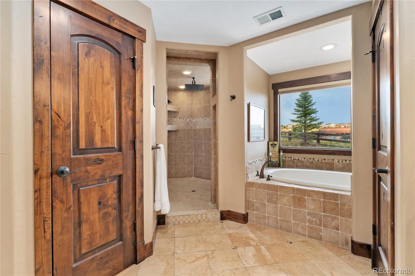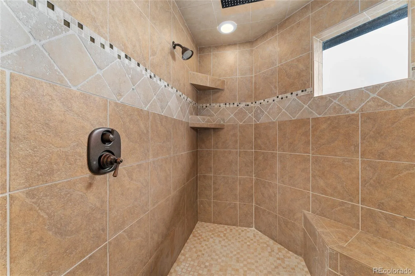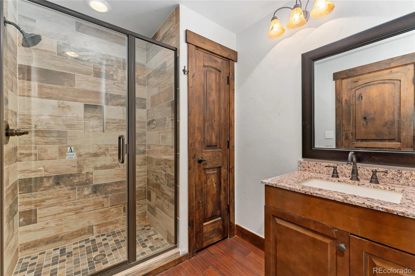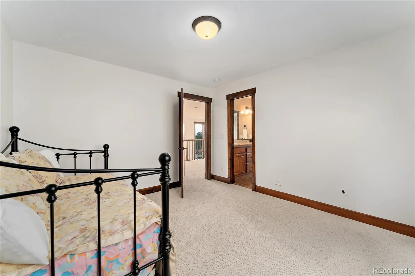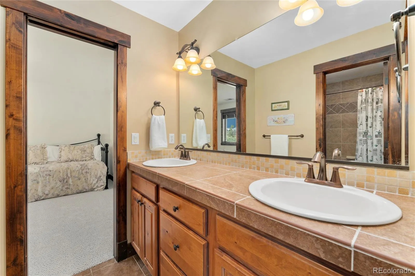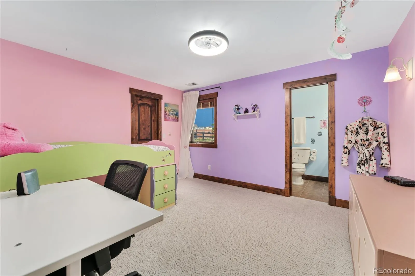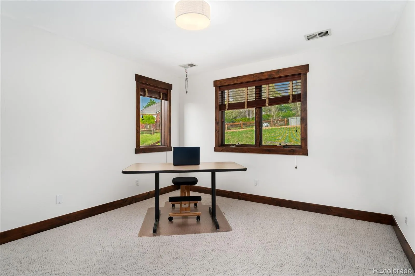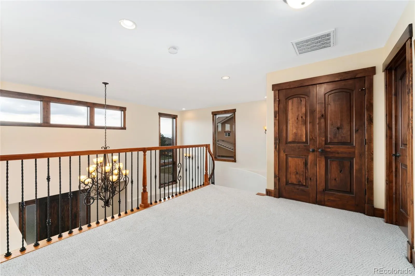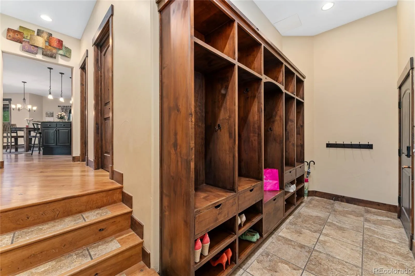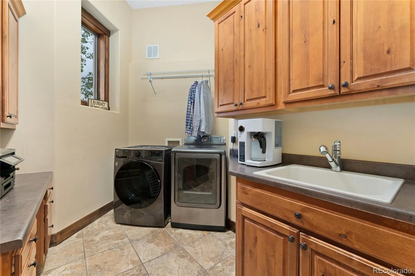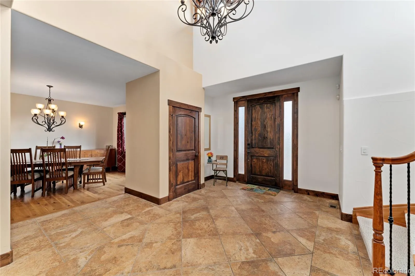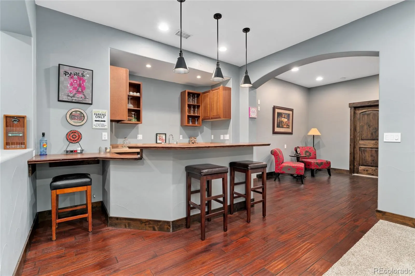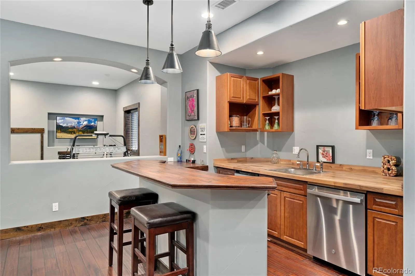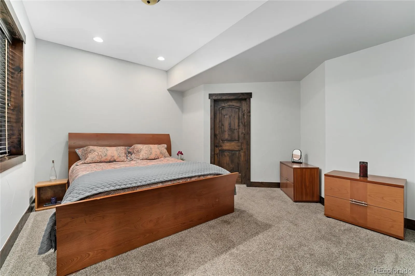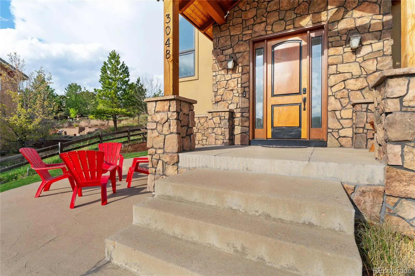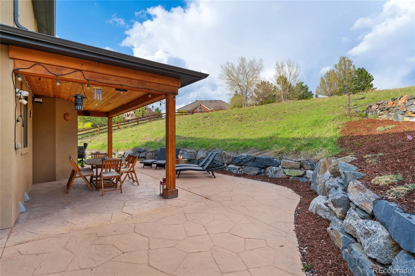Metro Denver Luxury Homes For Sale
Adventure begins right at home in this Soaring Eagle Estates retreat—crafted for travelers, remote professionals, and anyone who loves open skies and open roads. The oversized RV bay in your 3 car garage easily fits your Sprinter van or adventure rig, with EV wiring and lift potential for your gear. Inside, nearly 5,500 sq ft of thoughtfully designed living space combines modern comfort with mountain-style warmth. A stunning main-floor office overlooks peaceful meadows, perfect for work-from-home days with a view. The chef’s kitchen features granite counters, an eat-at island, pot filler, and French doors to a covered patio and secluded backyard. Gather in the formal dining room for spectacular sunset views or relax by the living room fireplace framed by nature. The expansive upper-level primary suite is a true retreat, offering a private fireplace, dual walk-in closets, and a luxurious 5-piece bath complete with a spa-like walk-in shower. Additional bedrooms are equally comfortable, each offering walk-in closets, en-suite baths, and abundant natural light. The finished lower level offers a bar for serving and game watching, gym, home theater area and guest suite – perfect for multigenerational living! Backyard hill for learn-to-ski adventures and added privacy! Smart-home systems, dual furnaces and water heaters, and high-speed connectivity keep life efficient. Step outside and hit nearby trails that wind through open space just beyond your door!

