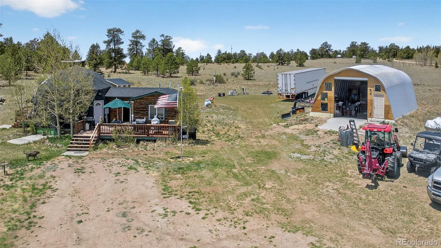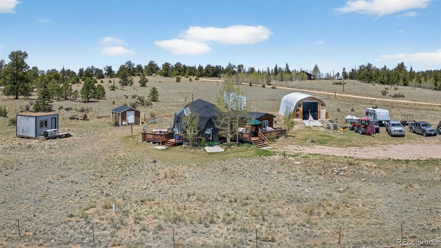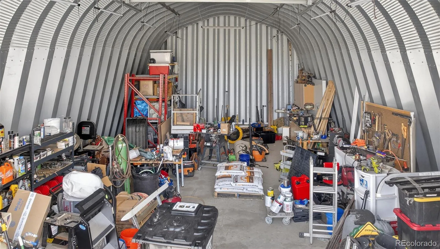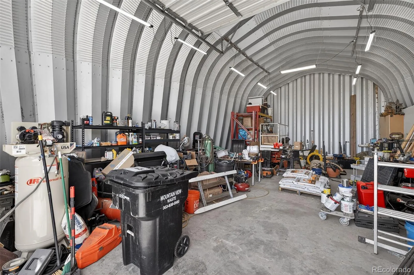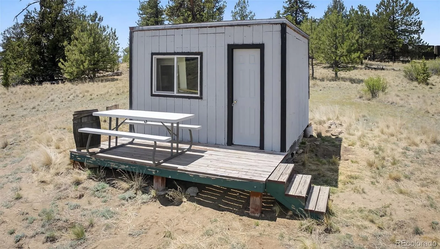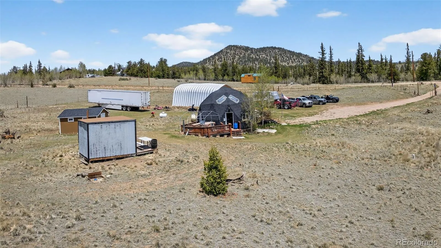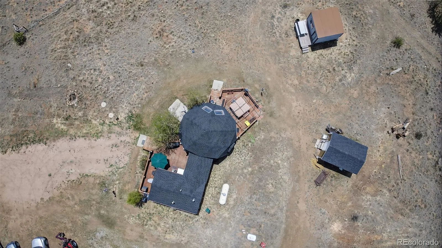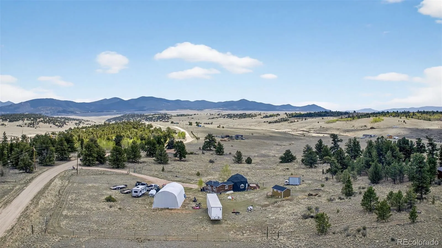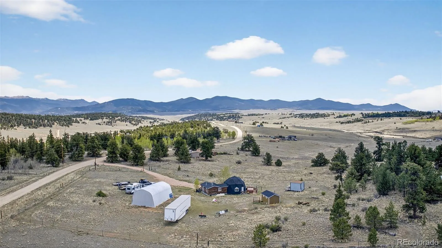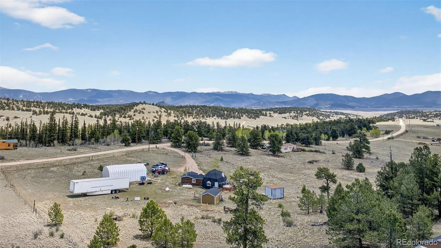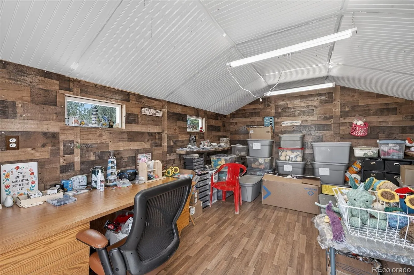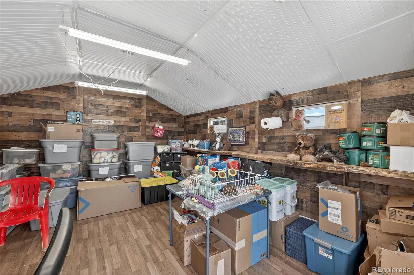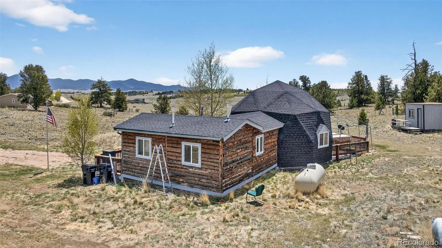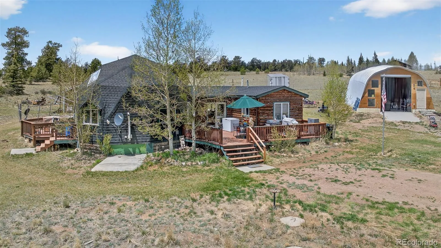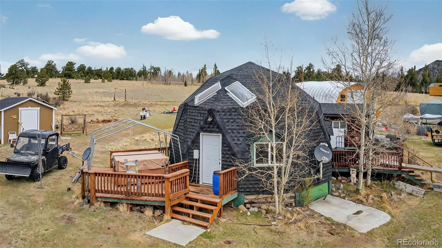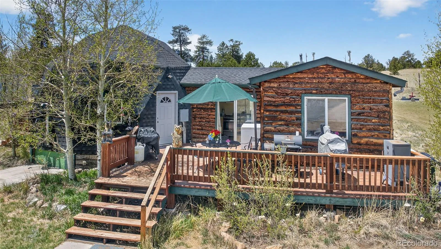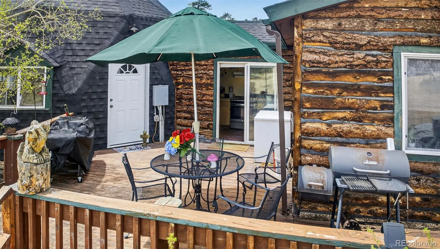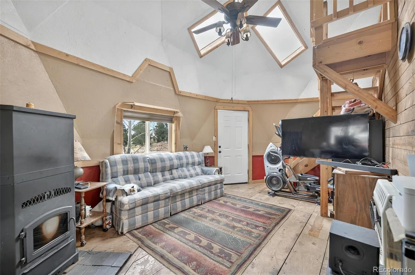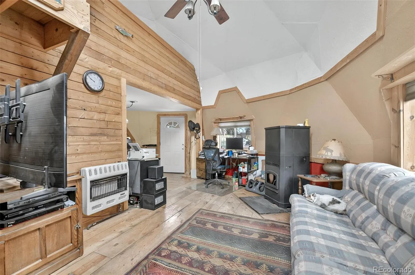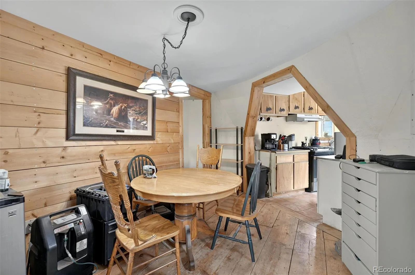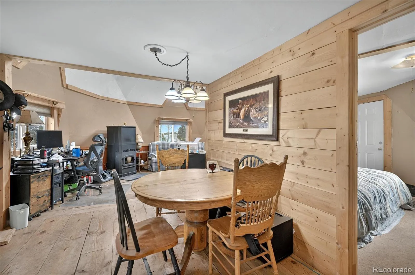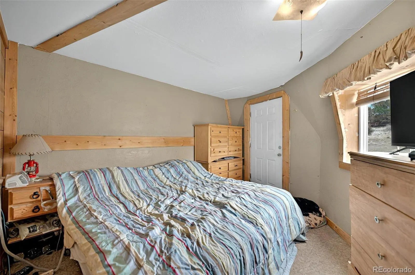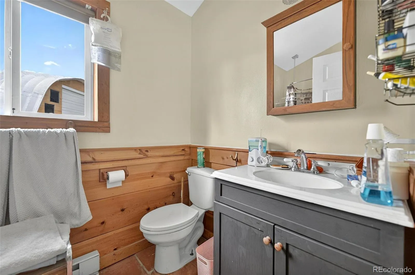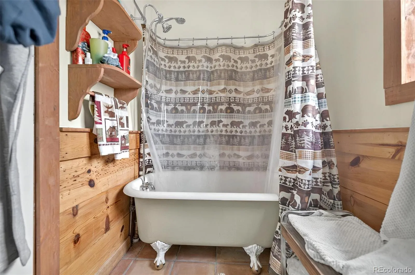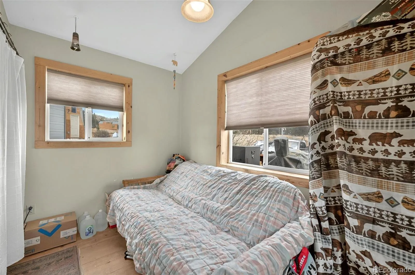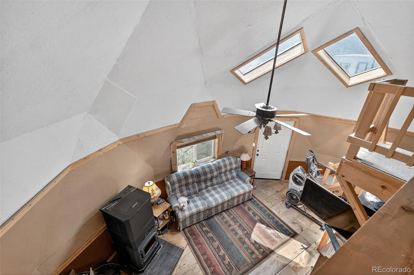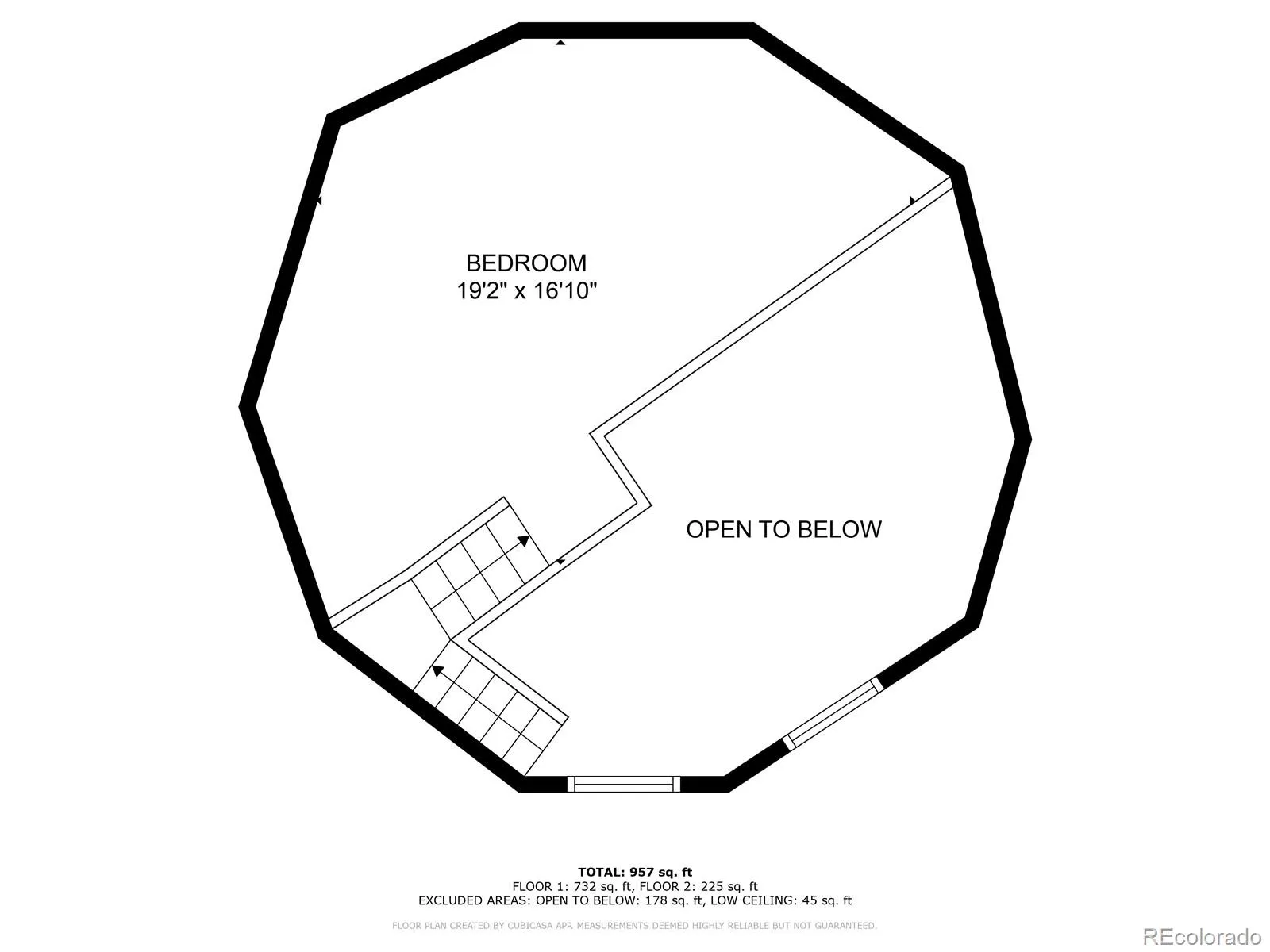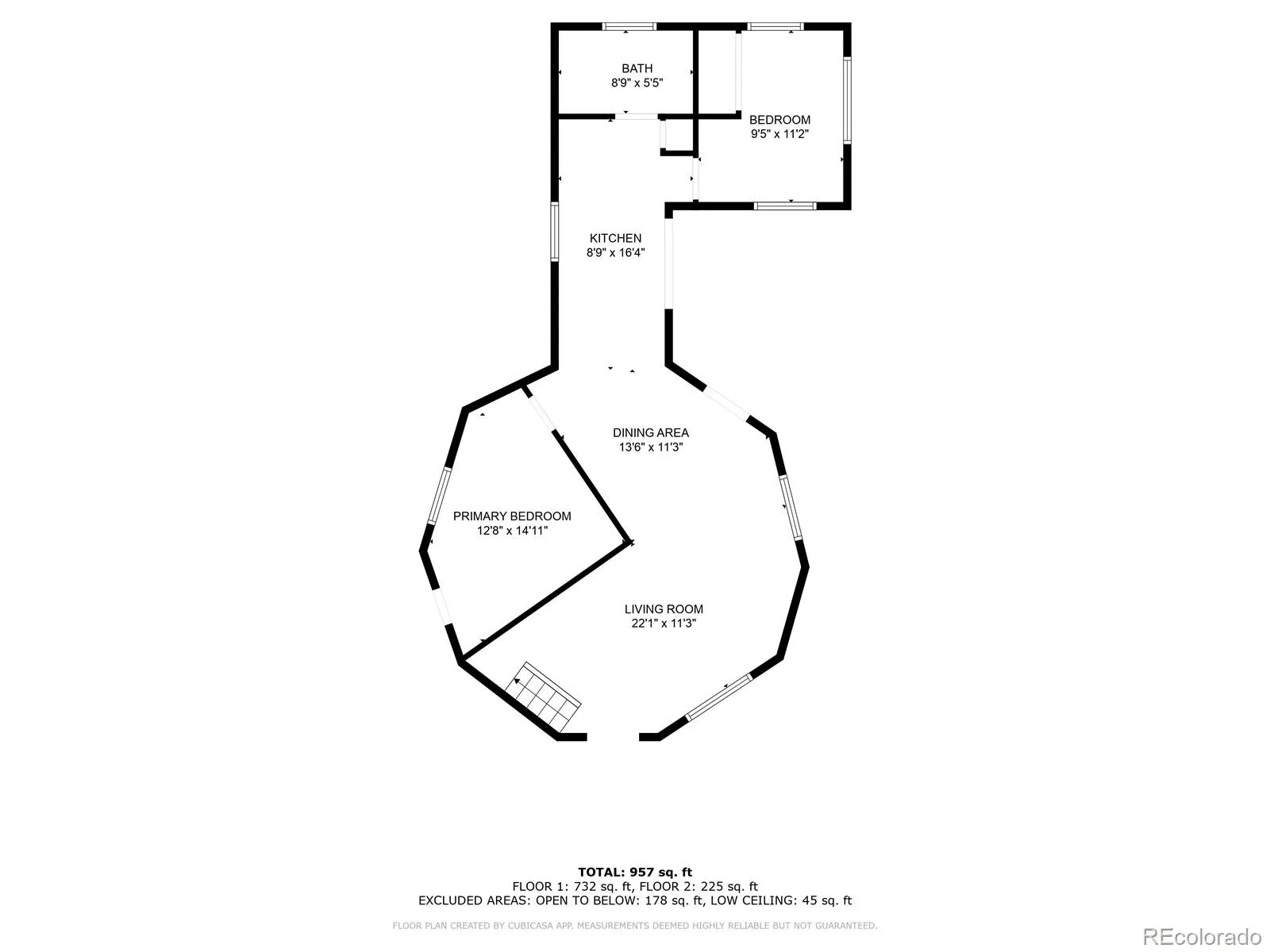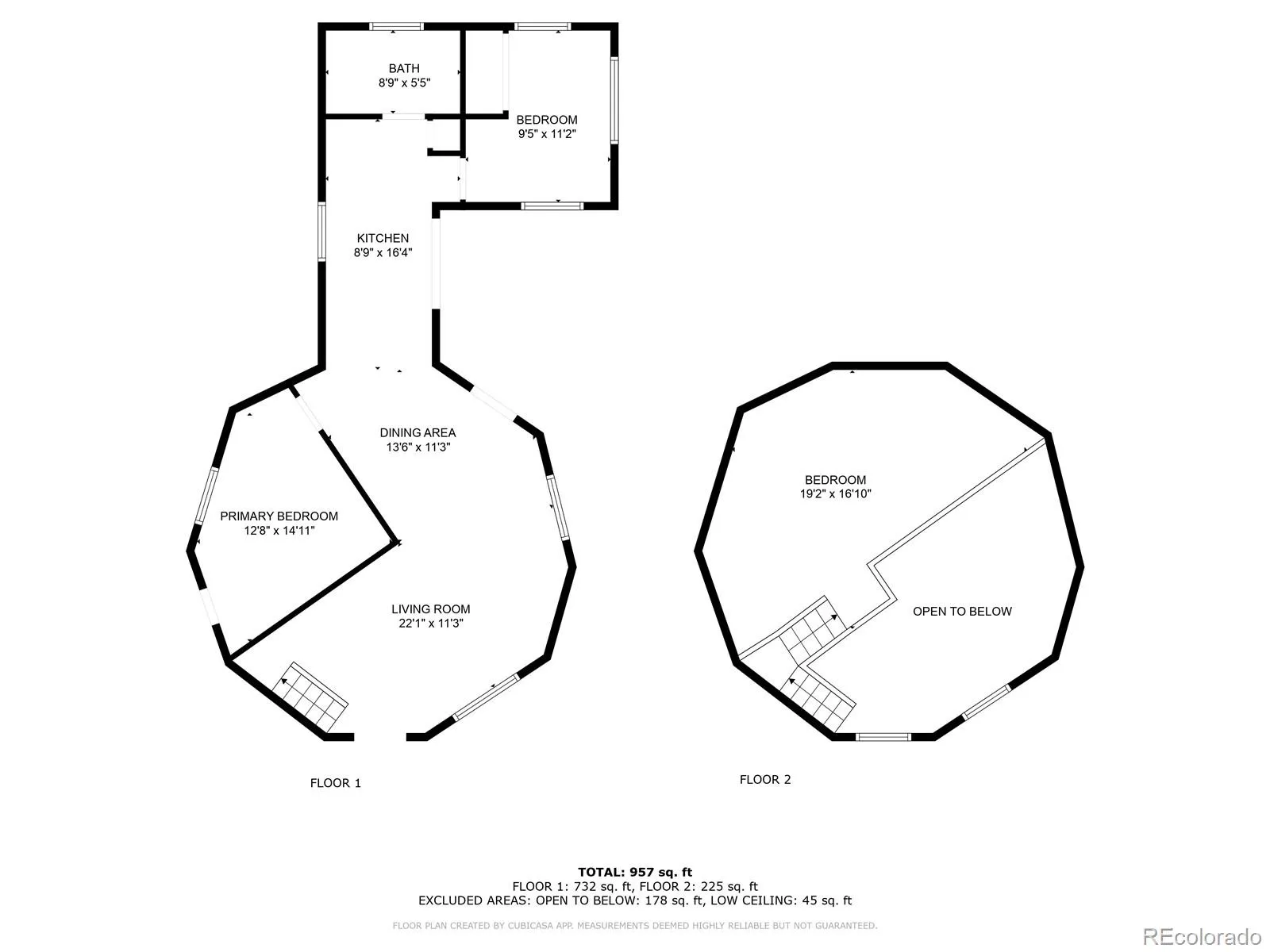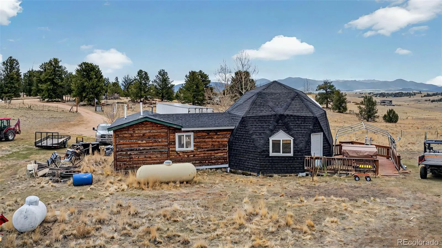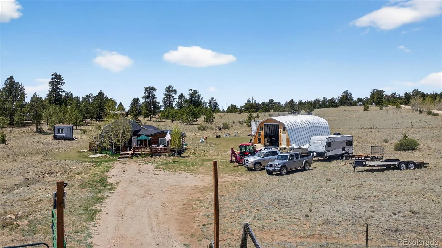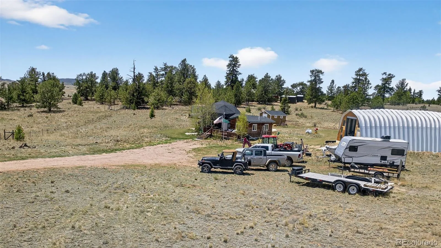Metro Denver Luxury Homes For Sale
Two acres & geodesic dome cabin gives you mountain views, hot tub and cozy winter nights, with two sheds (one heated) and oversized RV garage! Almost equal distance from Denver and Colorado Springs, this 2.1 acre lot in Como includes more than you can imagine! Sellers have built and customized the property to your benefit, including two sheds: one heated, with solar, for crafting or anything you can imagine; and another as storage. The oversized barn / garage is set for RV parking, storage and more, but this structure has lighting and 220 electrical. Front and back patios on the main home give you room to sit in the sun and make friends with the deer or bask in the hot tub under the stars. Inside, the entryway opens into either the dining area or kitchen, with the full bathroom being off the kitchen (be sure to check out the claw foot tub with painted toenails!). This part of the home is the ranch-style portion attached to the dome. Within the dome, the primary bedroom is behind the kitchen and has more than enough room for a king-sized bed. The living room is heated by a pellet stove and electric heater, so it’s always warm and comfy. Upstairs, the loft of the dome has two (twin) bunk beds that are negotiable and can be included with the purchase (along with the couch in the living room and futon in the bonus bedroom). There’s also a brand new roof, new windows and three new doors! Crawlspace underneath the home was recently encapsulated and insulated, keeping everything warm and low maintenance. Propane is attached to several things, including the gas stove and hot water tank. Private well and septic on property, with septic to be cleaned / pumped prior to closing. HOA is only $50 annually and stocks four reservoirs, with two being trout ponds for fishing. Entire acreage of property is FULLY fenced. Close to national parks, hiking trails, access to ski resorts and more! *Lender offering $8,000 in buydown / closing cost incentive! Ask your broker for more info.*

